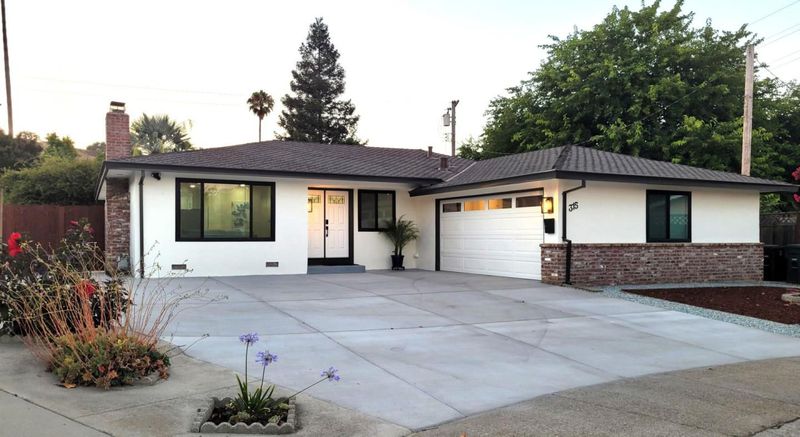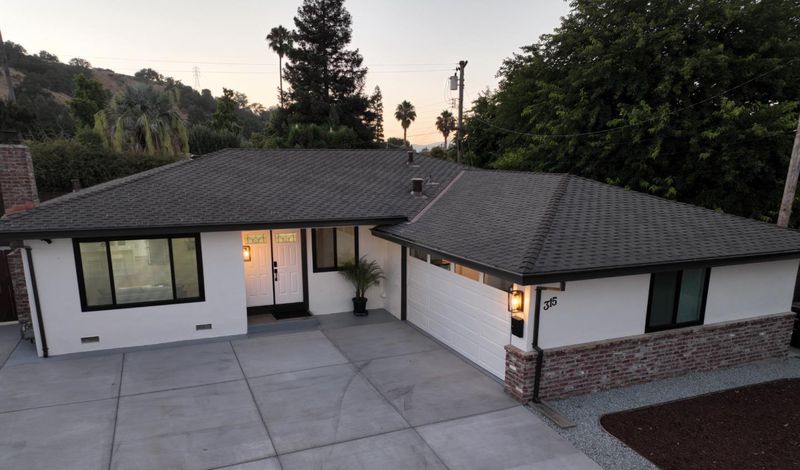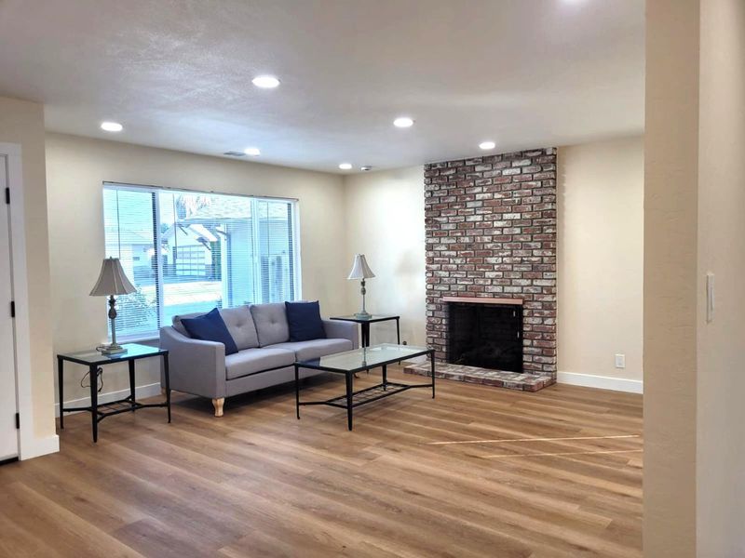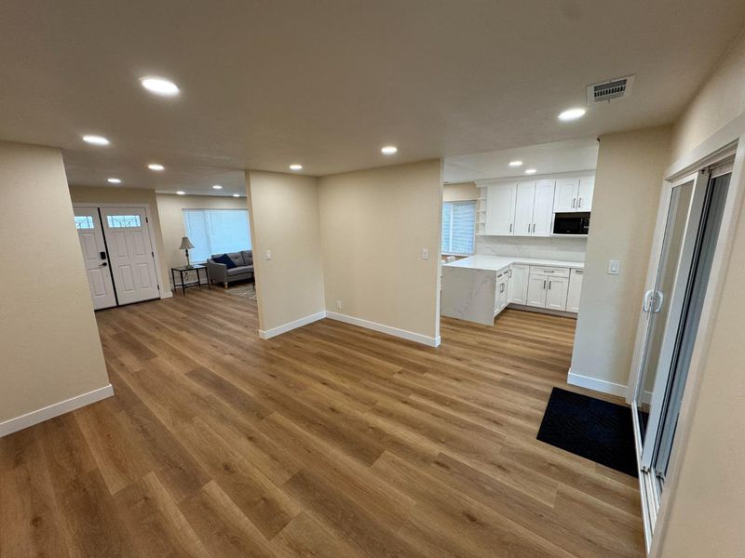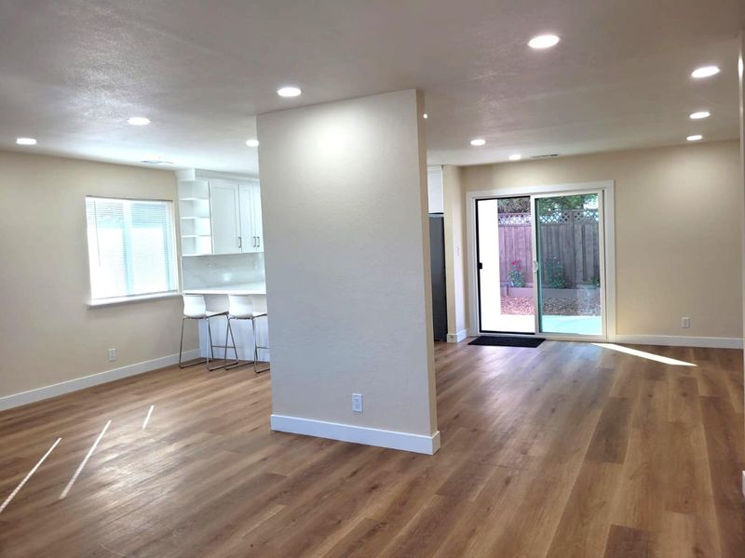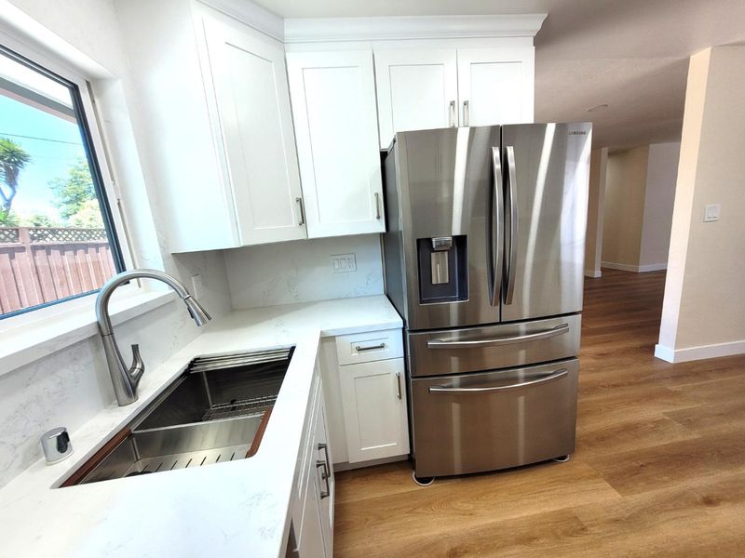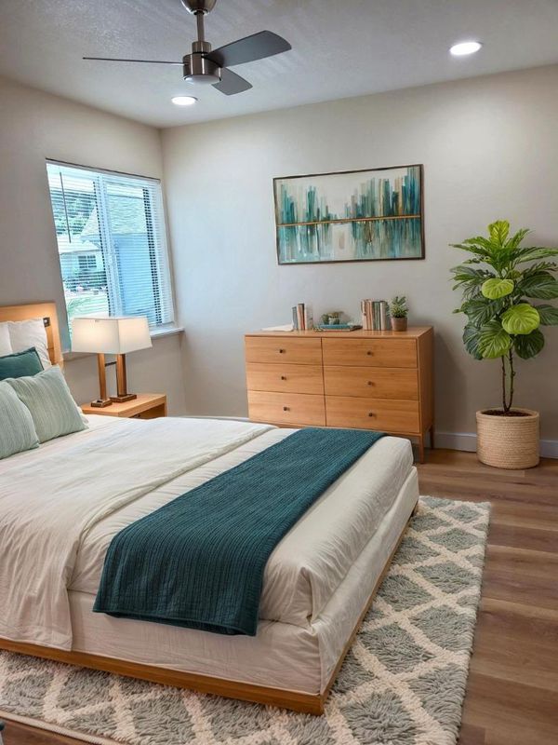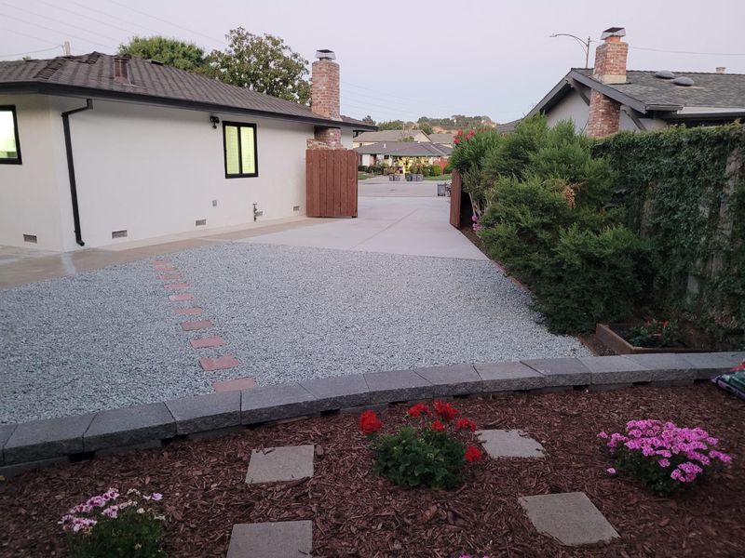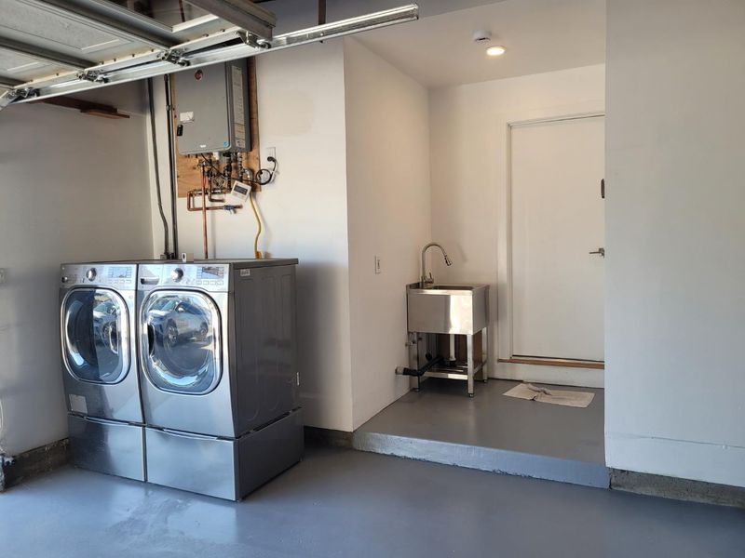
$1,220,000
1,462
SQ FT
$834
SQ/FT
315 Colleen Court
@ Crest - 1 - Morgan Hill / Gilroy / San Martin, Morgan Hill
- 3 Bed
- 2 Bath
- 7 Park
- 1,462 sqft
- MORGAN HILL
-

-
Sun Aug 3, 1:00 pm - 4:00 pm
Charming northwest home in a quiet neighborhood. Completely renovated, beautiful and in turn-key conditions. Don't miss it!
Welcome to this charming 3-bed, 2-bath home located in a great established northwest neighborhood in Morgan Hill, just a few minutes from its attractive downtown. Offering 1,462 square feet of living space, this turn-key residence is designed for comfort and functionality. The open plan flows seamlessly to the backyard through the living room, breakfast nook, kitchen and dining area. The kitchen is well-equipped with stainless steel appliances, and designing cabinets and counter tops. The recently updated bathrooms have marble double vanities and full size LED mirrors. The home features waterproof laminate and porcelain floors, providing a sleek and easy-to-maintain surface. The cozy fireplace, and the convenience of the central AC and heating system guarantee enjoyment all year around . The property's energy efficiency is enhanced by double pane windows, tankless water heater system, low maintenance landscaping, and fans in all rooms. The laundry area on the oversize attached garage includes the convenience of a utility sink. Gardening and outdoor lovers will be delighted with the backyard, which has a 100 feet long organic planter box with full sun exposure, irrigation control with rain sensor, and parking for a large vehicle/RV/boat. A must see!
- Days on Market
- 2 days
- Current Status
- Active
- Original Price
- $1,220,000
- List Price
- $1,220,000
- On Market Date
- Aug 1, 2025
- Property Type
- Single Family Home
- Area
- 1 - Morgan Hill / Gilroy / San Martin
- Zip Code
- 95037
- MLS ID
- ML82016750
- APN
- 764-18-032
- Year Built
- 1967
- Stories in Building
- 1
- Possession
- Unavailable
- Data Source
- MLSL
- Origin MLS System
- MLSListings, Inc.
Shanan Academy
Private 4-12 Coed
Students: NA Distance: 0.2mi
P. A. Walsh Elementary School
Public K-5 Elementary, Coed
Students: 417 Distance: 0.2mi
El Toro Elementary School
Public K-5 Elementary
Students: 398 Distance: 0.3mi
Crossroads Christian School
Private K-8 Elementary, Religious, Coed
Students: NA Distance: 0.3mi
Lewis H. Britton Middle School
Public 6-8 Combined Elementary And Secondary
Students: 773 Distance: 0.3mi
St. Catherine Elementary School
Private K-8 Elementary, Religious, Coed
Students: 315 Distance: 0.4mi
- Bed
- 3
- Bath
- 2
- Double Sinks, Primary - Stall Shower(s), Shower over Tub - 1, Solid Surface, Tile, Updated Bath
- Parking
- 7
- Attached Garage, Gate / Door Opener, Room for Oversized Vehicle
- SQ FT
- 1,462
- SQ FT Source
- Unavailable
- Lot SQ FT
- 6,936.0
- Lot Acres
- 0.159229 Acres
- Kitchen
- Freezer, Garbage Disposal, Hood Over Range, Hookups - Gas, Hookups - Ice Maker, Microwave, Refrigerator
- Cooling
- Central AC
- Dining Room
- Breakfast Nook, Dining Area
- Disclosures
- NHDS Report
- Family Room
- Kitchen / Family Room Combo
- Flooring
- Laminate
- Foundation
- Concrete Perimeter, Crawl Space
- Fire Place
- Gas Burning, Gas Log, Living Room
- Heating
- Central Forced Air - Gas
- Laundry
- Dryer, Electricity Hookup (110V), Electricity Hookup (220V), Gas Hookup, In Garage, Tub / Sink, Washer
- Views
- Hills, Neighborhood
- Architectural Style
- Contemporary
- Fee
- Unavailable
MLS and other Information regarding properties for sale as shown in Theo have been obtained from various sources such as sellers, public records, agents and other third parties. This information may relate to the condition of the property, permitted or unpermitted uses, zoning, square footage, lot size/acreage or other matters affecting value or desirability. Unless otherwise indicated in writing, neither brokers, agents nor Theo have verified, or will verify, such information. If any such information is important to buyer in determining whether to buy, the price to pay or intended use of the property, buyer is urged to conduct their own investigation with qualified professionals, satisfy themselves with respect to that information, and to rely solely on the results of that investigation.
School data provided by GreatSchools. School service boundaries are intended to be used as reference only. To verify enrollment eligibility for a property, contact the school directly.
