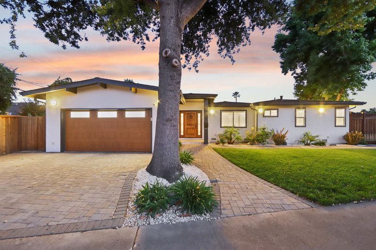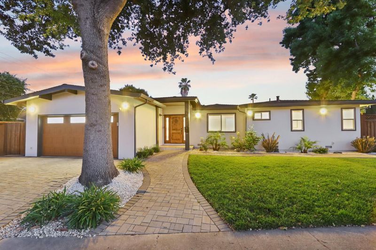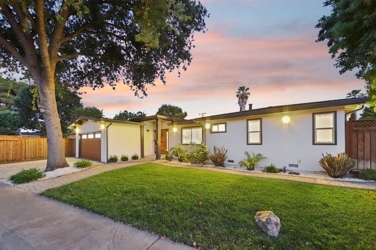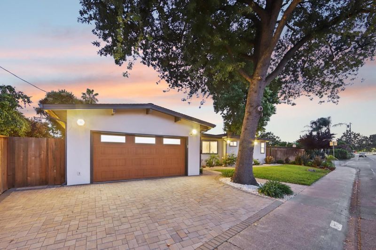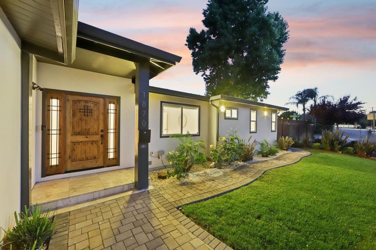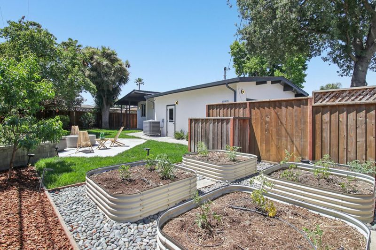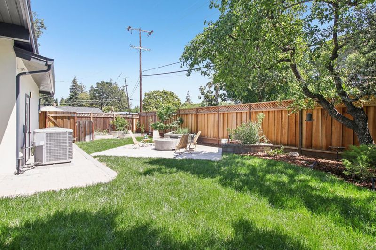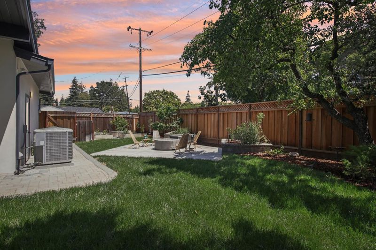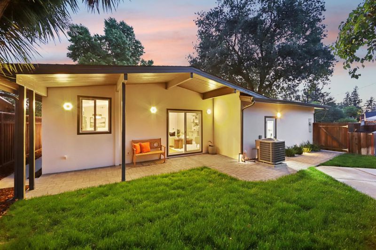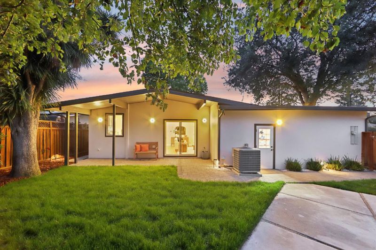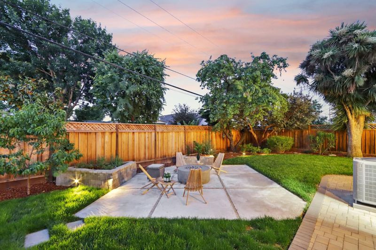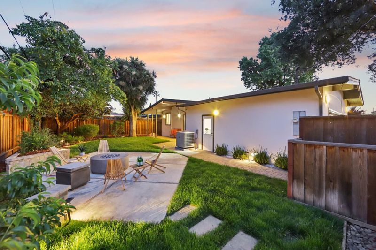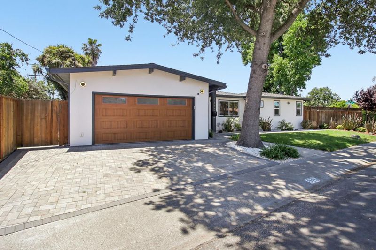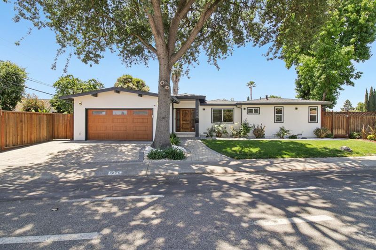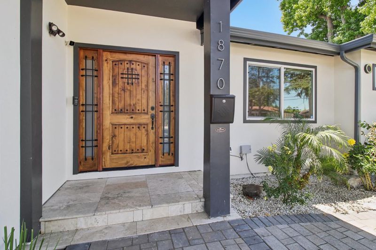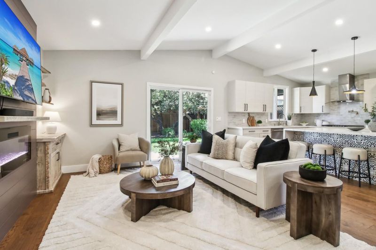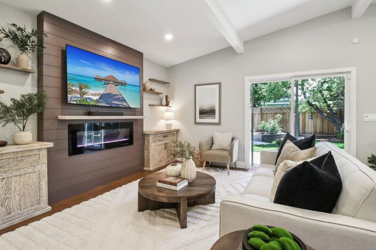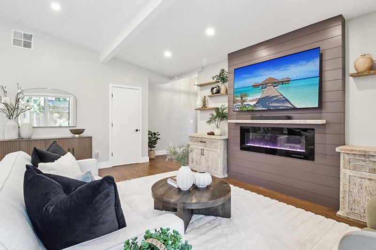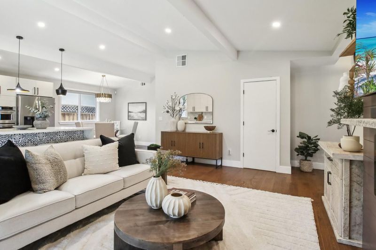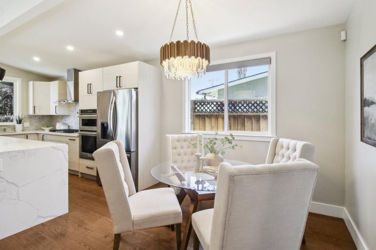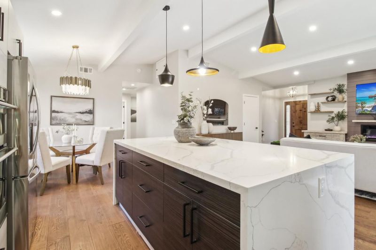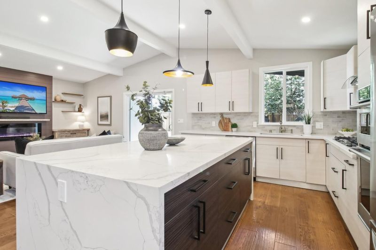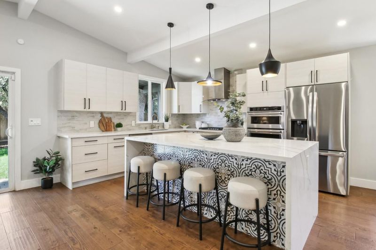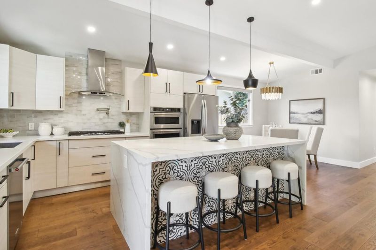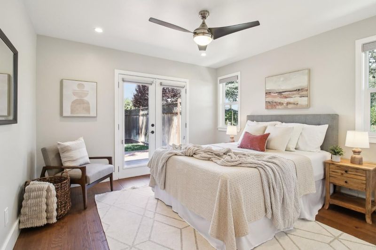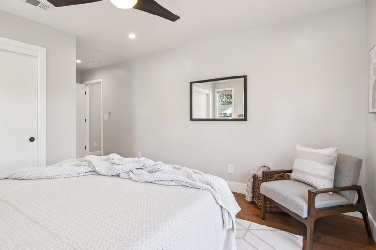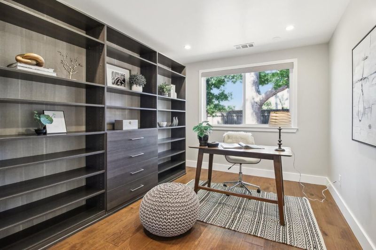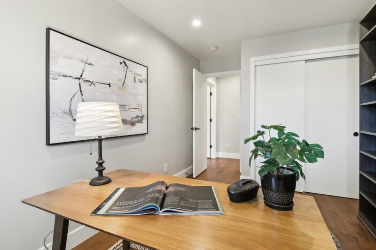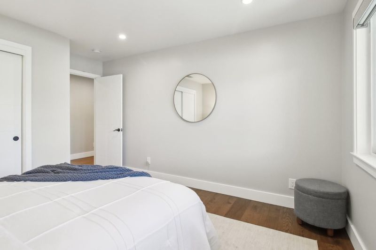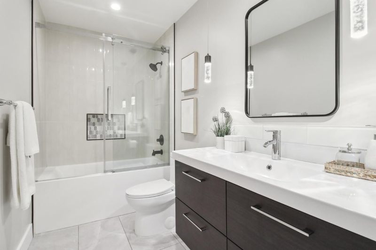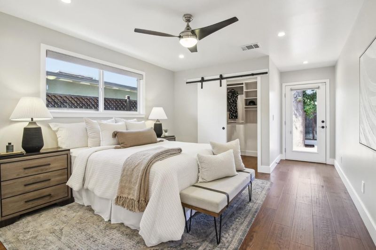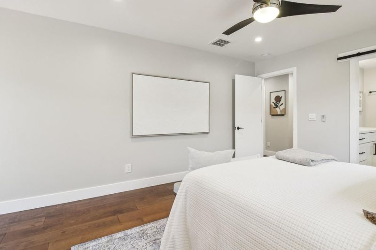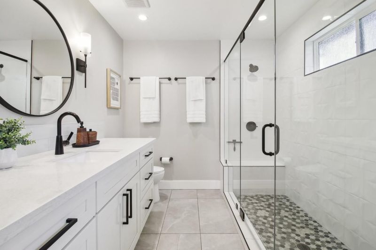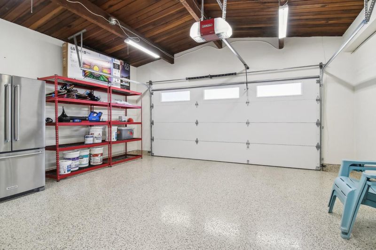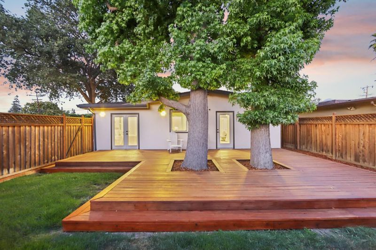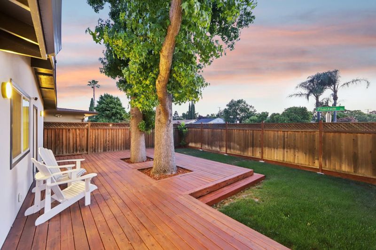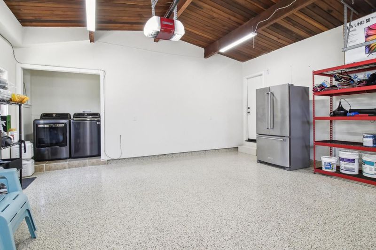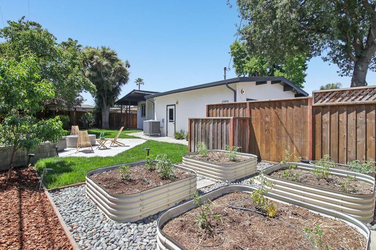
$2,499,888
1,709
SQ FT
$1,463
SQ/FT
1870 Willow Street
@ Phantom Ave. - 10 - Willow Glen, San Jose
- 4 Bed
- 3 Bath
- 2 Park
- 1,709 sqft
- San Jose
-

-
Sat May 31, 1:00 pm - 4:00 pm
-
Sat May 31, 1:00 pm - 4:00 pm
-
Sun Jun 1, 1:00 pm - 4:00 pm
Welcome to 1870 Willow Stwhere modern luxury meets timeless comfort in the heart of Willow Glen. This beautifully reimagined 4BD/3BA home offers 1,709 sq. ft. of designer living, including two ground-floor primary suites with spa-like walk-in showers and private deck access. The main suite features a double-shower experience for a true at-home spa retreat. Enjoy vaulted ceilings, smooth walls, and 14mm engineered hardwood throughout. The chefs kitchen stuns with custom European two-tone cabinetry, a dramatic double-waterfall marble island with designer tile, a 5-burner gas cooktop with pot filler, and premium KitchenAid and LG appliances. An open kitchen/family room combo centers around a cozy electric fireplace and reclaimed wood shelving perfect for relaxed gatherings. Comfort is key with central AC and heating, Hunter Douglas custom shades, and energy-efficient double-pane windows. The finished garage features a 50-amp EV charger, vaulted wood ceiling, epoxy floors, and built-in lighting. CA Closets, full-wall bookshelves, and custom storage add functionality. Outdoor upgrades include smart irrigation, raised garden beds, fruit trees, and a propane firepit. Located in the Campbell Union Elementary School District. A short stroll to Willow Glens shops and dining spots.
- Days on Market
- 2 days
- Current Status
- Active
- Original Price
- $2,499,888
- List Price
- $2,499,888
- On Market Date
- May 29, 2025
- Property Type
- Single Family Home
- Area
- 10 - Willow Glen
- Zip Code
- 95125
- MLS ID
- ML82008882
- APN
- 284-12-052
- Year Built
- 1952
- Stories in Building
- 1
- Possession
- Unavailable
- Data Source
- MLSL
- Origin MLS System
- MLSListings, Inc.
Blackford Elementary School
Charter K-5 Elementary, Coed
Students: 524 Distance: 0.2mi
Valley Christian Elementary School
Private K-5 Elementary, Religious, Coed
Students: 440 Distance: 0.3mi
San Jose Montessori School
Private K Montessori, Elementary, Coed
Students: 48 Distance: 0.5mi
Carden Day School Of San Jose
Private K-8 Elementary, Coed
Students: 164 Distance: 0.5mi
Campbell Adult And Community Education
Public n/a Adult Education
Students: NA Distance: 0.6mi
Eitz Chaim Academy
Private K-8 Elementary, Religious, Nonprofit
Students: NA Distance: 0.6mi
- Bed
- 4
- Bath
- 3
- Solid Surface, Updated Bath, Primary - Stall Shower(s)
- Parking
- 2
- Attached Garage
- SQ FT
- 1,709
- SQ FT Source
- Unavailable
- Lot SQ FT
- 7,143.0
- Lot Acres
- 0.163981 Acres
- Kitchen
- Garbage Disposal, Oven Range - Gas, Refrigerator
- Cooling
- Central AC
- Dining Room
- Dining Bar, Eat in Kitchen
- Disclosures
- Natural Hazard Disclosure
- Family Room
- Kitchen / Family Room Combo
- Flooring
- Wood
- Foundation
- Permanent
- Fire Place
- Family Room, Living Room, Other
- Heating
- Central Forced Air
- Laundry
- Washer / Dryer
- Views
- Neighborhood
- Architectural Style
- Ranch
- Fee
- Unavailable
MLS and other Information regarding properties for sale as shown in Theo have been obtained from various sources such as sellers, public records, agents and other third parties. This information may relate to the condition of the property, permitted or unpermitted uses, zoning, square footage, lot size/acreage or other matters affecting value or desirability. Unless otherwise indicated in writing, neither brokers, agents nor Theo have verified, or will verify, such information. If any such information is important to buyer in determining whether to buy, the price to pay or intended use of the property, buyer is urged to conduct their own investigation with qualified professionals, satisfy themselves with respect to that information, and to rely solely on the results of that investigation.
School data provided by GreatSchools. School service boundaries are intended to be used as reference only. To verify enrollment eligibility for a property, contact the school directly.
