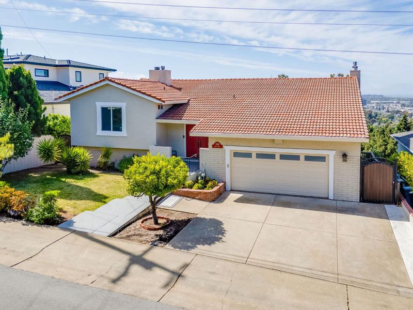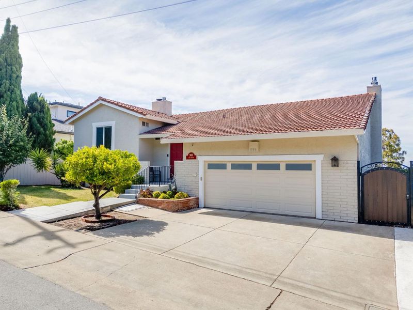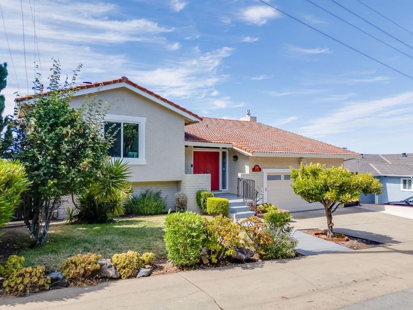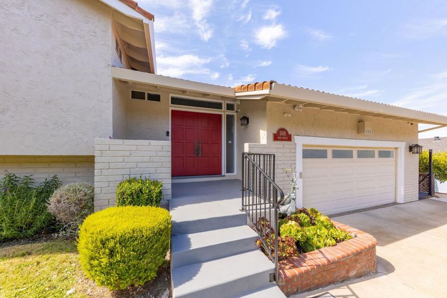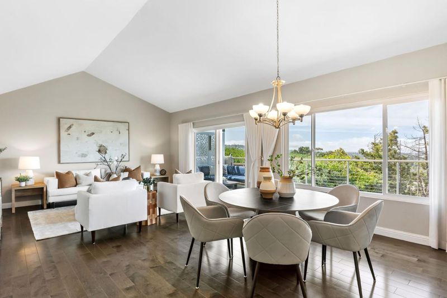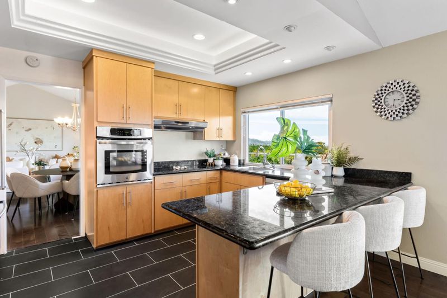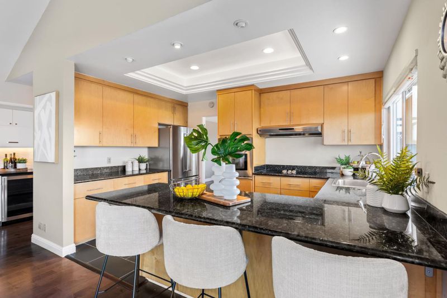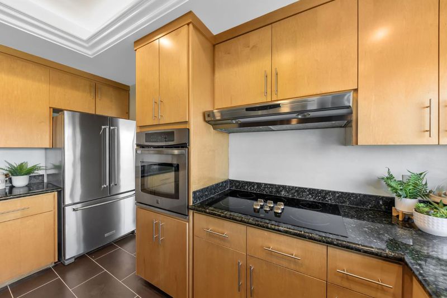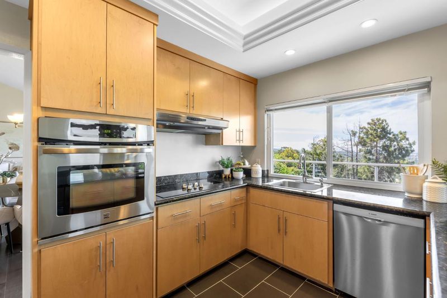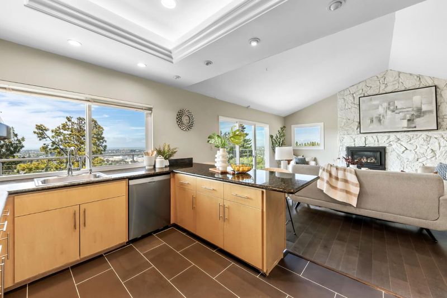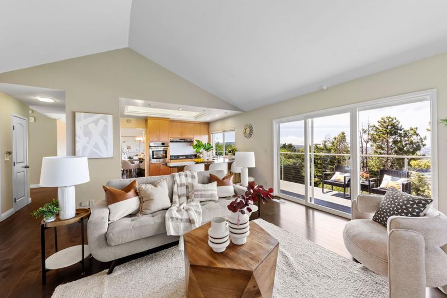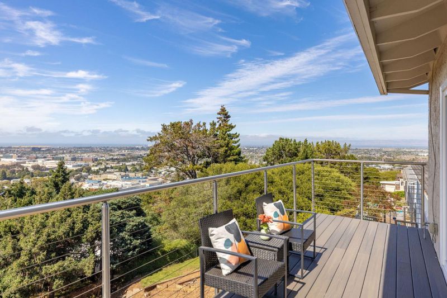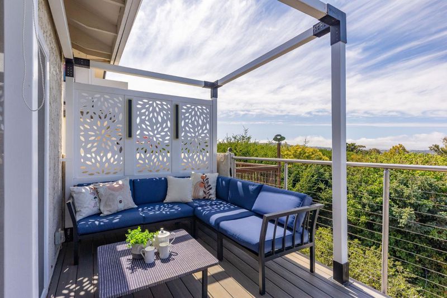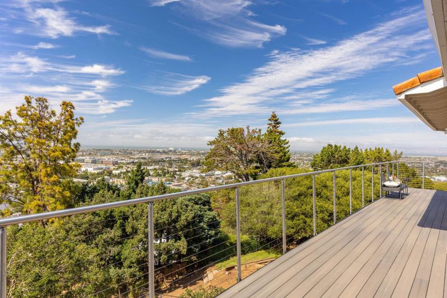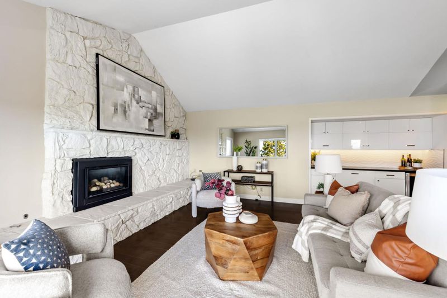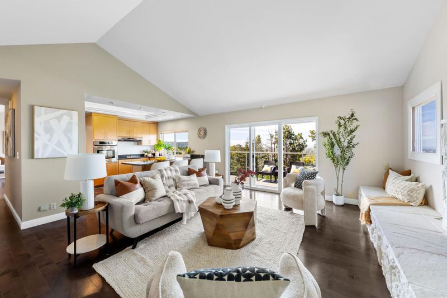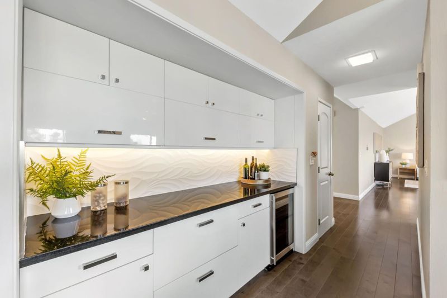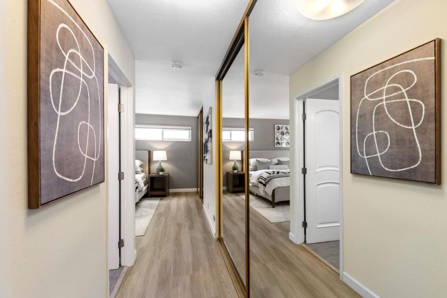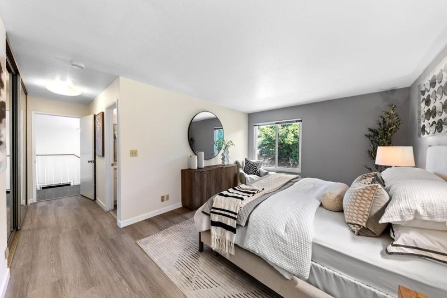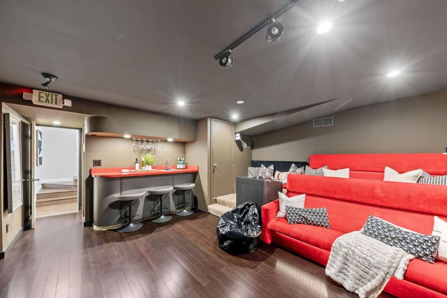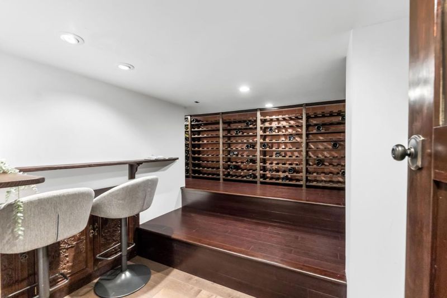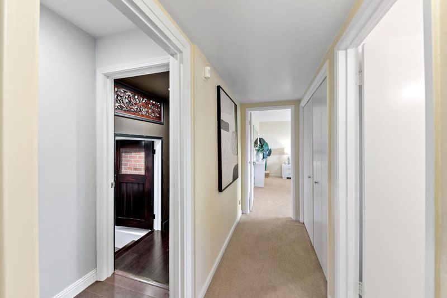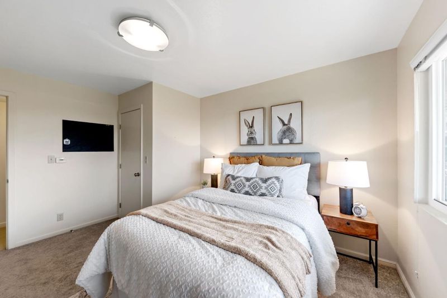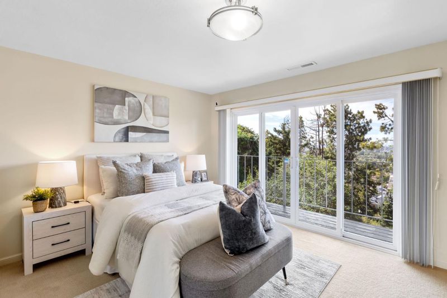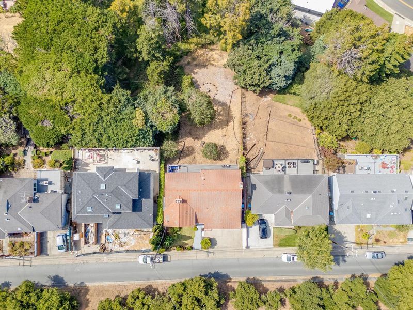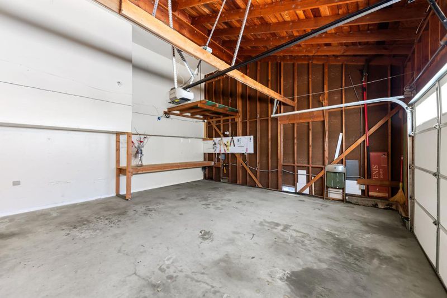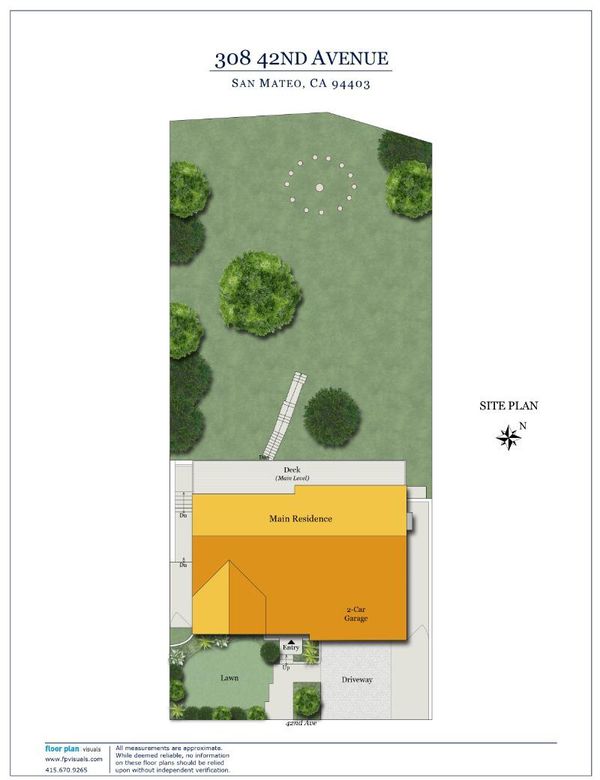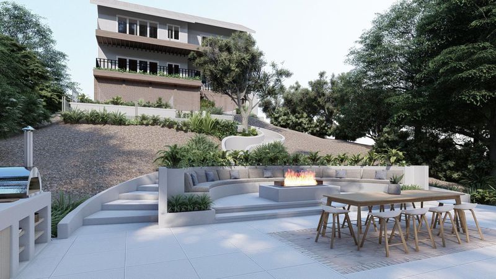
$2,298,000
2,780
SQ FT
$827
SQ/FT
308 42nd Avenue
@ Alameda de las Pulgas - 425 - Westwood Knolls Etc., San Mateo
- 4 Bed
- 3 (2/1) Bath
- 2 Park
- 2,780 sqft
- SAN MATEO
-

-
Sun Jul 27, 2:00 pm - 4:00 pm
First Open House! Must See!!
Stunning Westwood Knolls home with panoramic bay views from nearly every room. A 53-foot-wide composite deck with cable railings and gas/electric outlets spans the back -- ideal for entertaining. The upper level features vaulted ceilings, large windows, engineered maple floors, and an open living and dining area. The family room includes a gas/electric fireplace, built-in cabinetry, and sliding doors to the deck. The kitchen offers granite counters, stainless steel appliances, and a breakfast bar. The en-suite primary has ample closet space and a modern bath with double vanity and walk-in shower. A powder room is near the foyer. The lower level includes 3 bedrooms, a full bath, a 1,000-bottle wine cellar, and a theater with 5.1 surround sound, 82" screen, bar seating, and room for 12. Additional features: reinforced foundation, step-free ramp, double-paned windows, clay tile roof, 2-car garage with 240V outlet, wide driveway, custom cast iron gates, CCTV, Ring® system, and mature fruit trees. Convenient to schools, shops, and Hwy 92.
- Days on Market
- 2 days
- Current Status
- Active
- Original Price
- $2,298,000
- List Price
- $2,298,000
- On Market Date
- Jul 24, 2025
- Property Type
- Single Family Home
- Area
- 425 - Westwood Knolls Etc.
- Zip Code
- 94403
- MLS ID
- ML82014329
- APN
- 042-192-250
- Year Built
- 1975
- Stories in Building
- 2
- Possession
- Unavailable
- Data Source
- MLSL
- Origin MLS System
- MLSListings, Inc.
Alpha Beacon Christian School CLOSED 06-2014
Private PK-12 Combined Elementary And Secondary, Religious, Nonprofit
Students: 80 Distance: 0.3mi
Centennial Montessori School
Private 1-4
Students: 11 Distance: 0.3mi
Laurel Elementary School
Public K-5 Elementary
Students: 525 Distance: 0.4mi
Abbott Middle School
Public 6-8 Middle, Yr Round
Students: 813 Distance: 0.5mi
Cipriani Elementary School
Public K-5 Elementary
Students: 441 Distance: 0.8mi
Serendipity School
Private K-5 Elementary, Coed
Students: 115 Distance: 0.8mi
- Bed
- 4
- Bath
- 3 (2/1)
- Parking
- 2
- Attached Garage
- SQ FT
- 2,780
- SQ FT Source
- Unavailable
- Lot SQ FT
- 9,177.0
- Lot Acres
- 0.210675 Acres
- Kitchen
- Cooktop - Electric, Countertop - Granite, Dishwasher, Exhaust Fan, Freezer, Garbage Disposal, Oven - Built-In, Refrigerator
- Cooling
- None
- Dining Room
- Dining Area in Living Room, Dining Bar
- Disclosures
- NHDS Report
- Family Room
- Kitchen / Family Room Combo
- Flooring
- Carpet, Hardwood, Tile, Vinyl / Linoleum
- Foundation
- Concrete Slab, Pillars / Posts / Piers, Post and Beam
- Fire Place
- Family Room
- Heating
- Central Forced Air - Gas
- Laundry
- Electricity Hookup (220V), Gas Hookup, In Garage, Washer / Dryer
- Views
- Bay, Bridge, City Lights, Valley
- Fee
- Unavailable
MLS and other Information regarding properties for sale as shown in Theo have been obtained from various sources such as sellers, public records, agents and other third parties. This information may relate to the condition of the property, permitted or unpermitted uses, zoning, square footage, lot size/acreage or other matters affecting value or desirability. Unless otherwise indicated in writing, neither brokers, agents nor Theo have verified, or will verify, such information. If any such information is important to buyer in determining whether to buy, the price to pay or intended use of the property, buyer is urged to conduct their own investigation with qualified professionals, satisfy themselves with respect to that information, and to rely solely on the results of that investigation.
School data provided by GreatSchools. School service boundaries are intended to be used as reference only. To verify enrollment eligibility for a property, contact the school directly.
