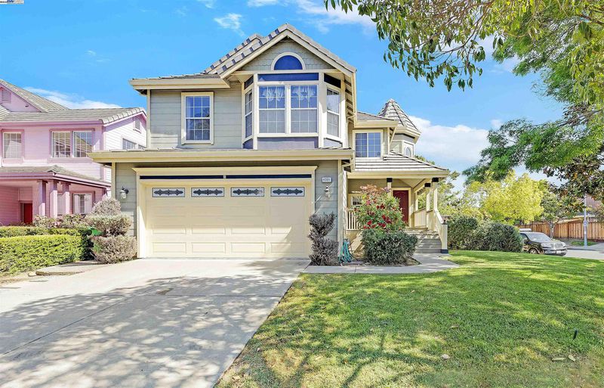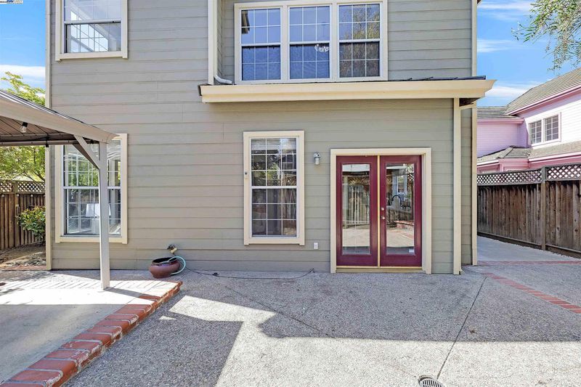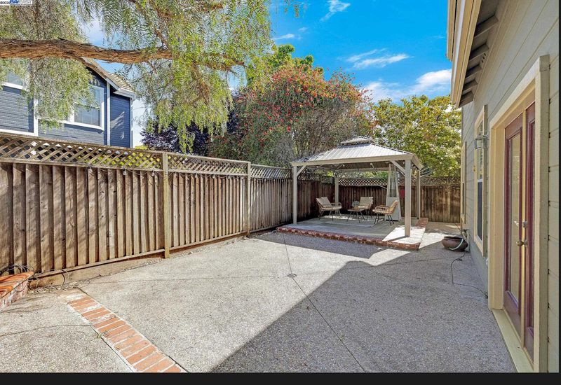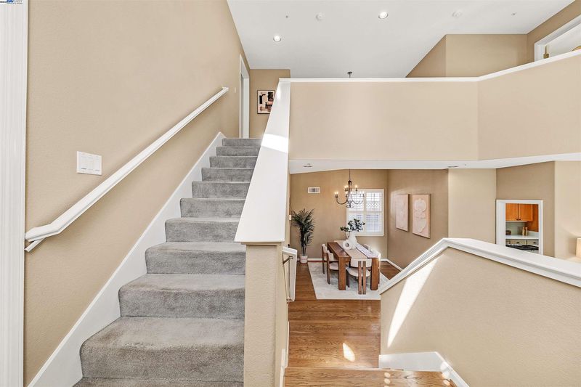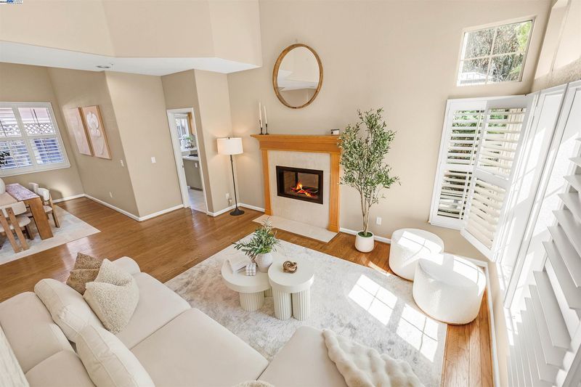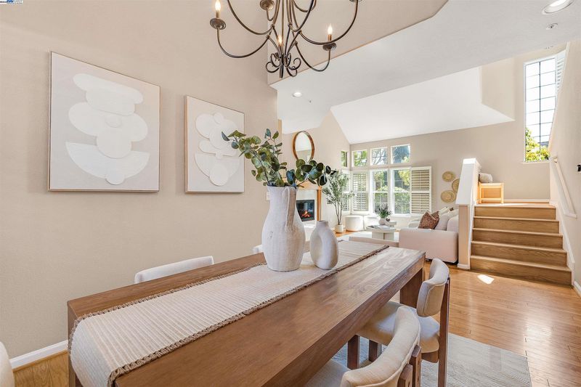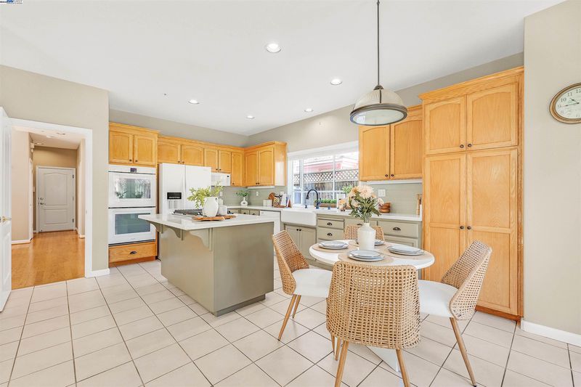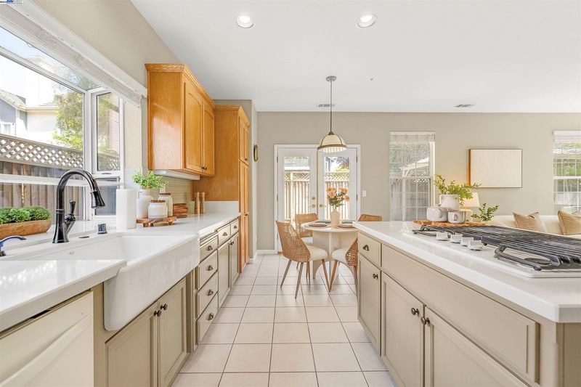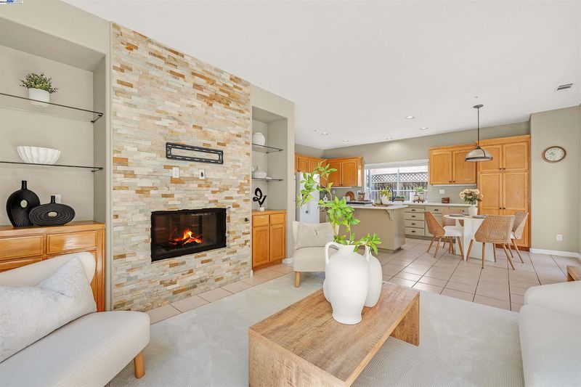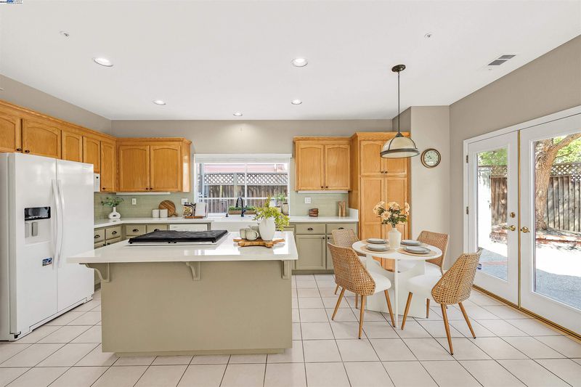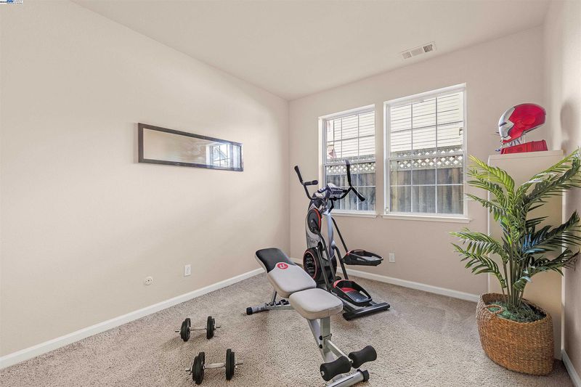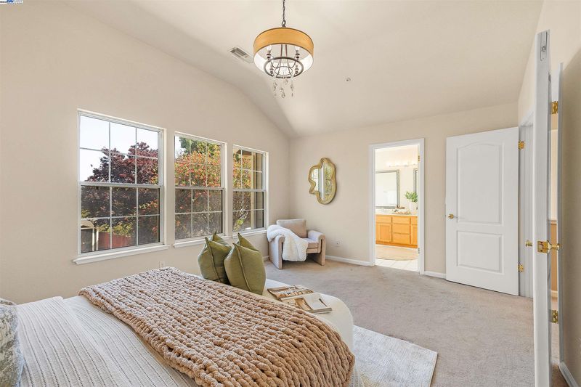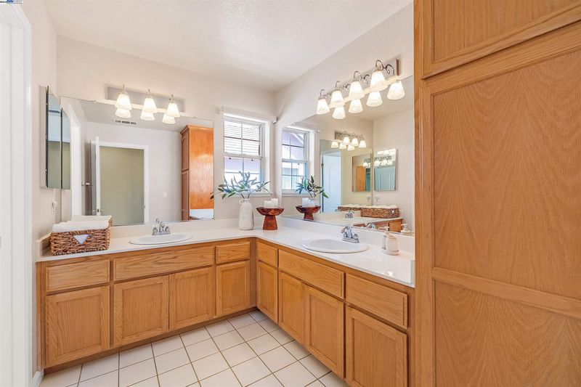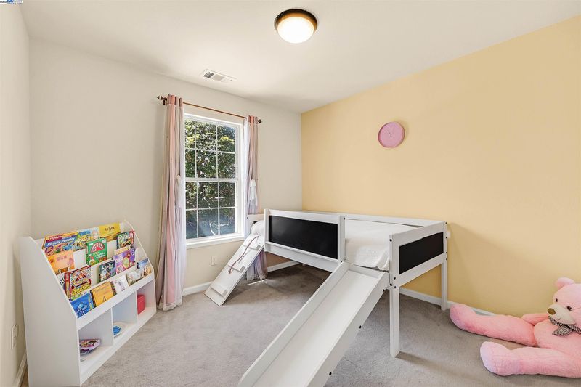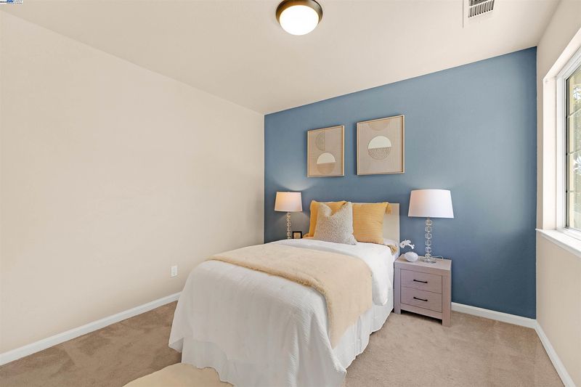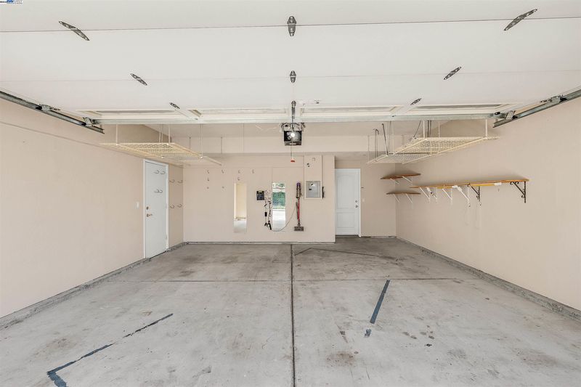
$1,869,888
2,400
SQ FT
$779
SQ/FT
4301 Horner St
@ Union City Blvd - Alameda, Union City
- 5 Bed
- 3 Bath
- 2 Park
- 2,400 sqft
- Union City
-

-
Sat May 10, 1:00 pm - 4:30 pm
open house
-
Sun May 11, 1:00 pm - 4:30 pm
open house
This beautifully maintained, Victorian-inspired residence offers the perfect blend of classic charm and modern livability in one of Union City’s most desirable neighborhoods. With its striking curb appeal, soaring ceilings, and sun-drenched interiors, the home creates a bright, open atmosphere ideal for both relaxed living and elegant entertaining.A flexible downstairs room serves as a guest suite, home office, or additional bedroom. Step outside to a custom gazebo and landscaped backyard patio—a private retreat perfect for outdoor dining or quiet evenings under the lights.Located in Kensington Village and served by the top-rated Delaine Eastin Elementary, this home is just a short stroll from local parks, Union Landing’s farmer’s market, shops, and restaurants. Commuters will appreciate the convenient access to I-880, I-84, I-92, and BART, offering smooth connections across the Bay Area.
- Current Status
- Price change
- Original Price
- $1,868,888
- List Price
- $1,869,888
- On Market Date
- May 7, 2025
- Property Type
- Detached
- D/N/S
- Alameda
- Zip Code
- 94587
- MLS ID
- 41096495
- APN
- 4821029
- Year Built
- 1994
- Stories in Building
- 2
- Possession
- None
- Data Source
- MAXEBRDI
- Origin MLS System
- BAY EAST
Alvarado Middle School
Public 6-8 Middle
Students: 1396 Distance: 0.3mi
Alvarado Elementary School
Public K-5 Elementary
Students: 726 Distance: 0.4mi
Pioneer Elementary School
Public K-5 Elementary
Students: 750 Distance: 1.8mi
Peace Terrace Academy
Private K-8 Elementary, Religious, Core Knowledge
Students: 92 Distance: 1.9mi
Tom Kitayama Elementary School
Public K-5 Elementary
Students: 776 Distance: 1.9mi
Leadership Public Schools - Hayward
Charter 9-12 Special Education Program, Secondary, Nonprofit
Students: 595 Distance: 2.0mi
- Bed
- 5
- Bath
- 3
- Parking
- 2
- Attached
- SQ FT
- 2,400
- SQ FT Source
- Builder
- Lot SQ FT
- 5,366.0
- Lot Acres
- 0.12 Acres
- Pool Info
- None
- Kitchen
- Dishwasher, Disposal, Gas Range, Dryer, Washer, Garbage Disposal, Gas Range/Cooktop
- Cooling
- None
- Disclosures
- Nat Hazard Disclosure
- Entry Level
- Exterior Details
- Back Yard
- Flooring
- Hardwood, Tile, Carpet
- Foundation
- Fire Place
- Living Room
- Heating
- Forced Air
- Laundry
- Laundry Room
- Main Level
- 1 Bedroom, 1 Bath, Main Entry
- Possession
- None
- Architectural Style
- Victorian
- Construction Status
- Existing
- Additional Miscellaneous Features
- Back Yard
- Location
- Corner Lot
- Roof
- Tile
- Fee
- Unavailable
MLS and other Information regarding properties for sale as shown in Theo have been obtained from various sources such as sellers, public records, agents and other third parties. This information may relate to the condition of the property, permitted or unpermitted uses, zoning, square footage, lot size/acreage or other matters affecting value or desirability. Unless otherwise indicated in writing, neither brokers, agents nor Theo have verified, or will verify, such information. If any such information is important to buyer in determining whether to buy, the price to pay or intended use of the property, buyer is urged to conduct their own investigation with qualified professionals, satisfy themselves with respect to that information, and to rely solely on the results of that investigation.
School data provided by GreatSchools. School service boundaries are intended to be used as reference only. To verify enrollment eligibility for a property, contact the school directly.
