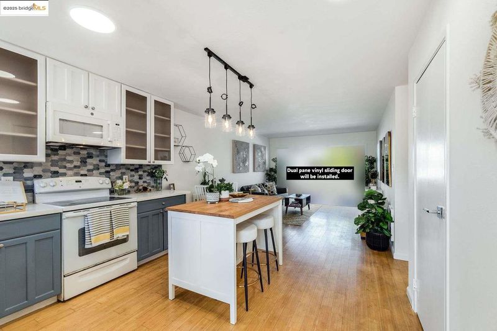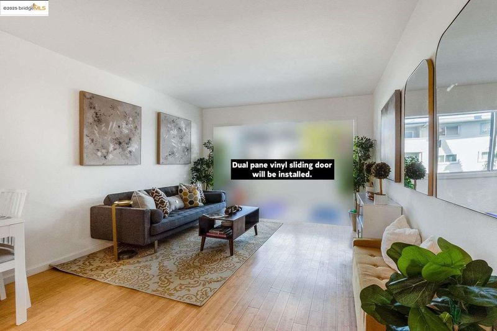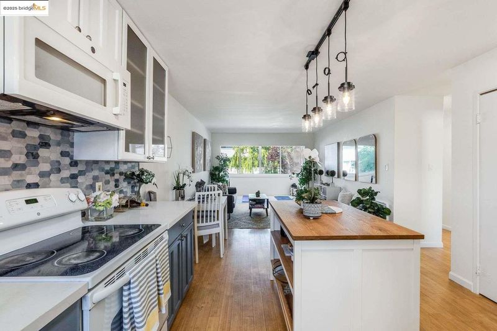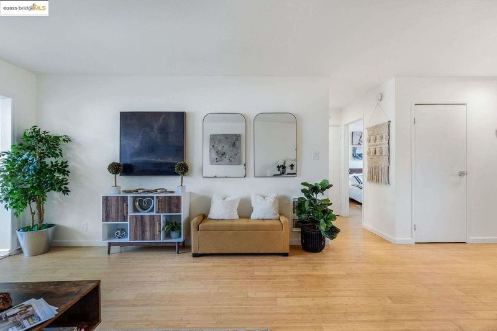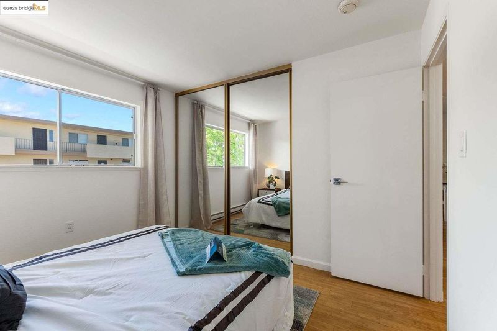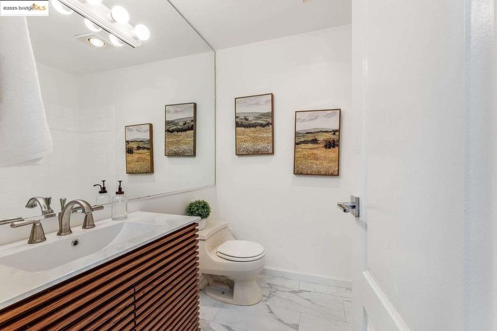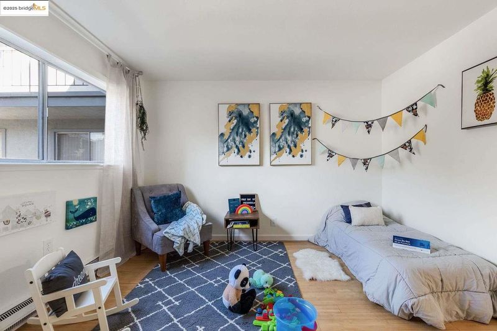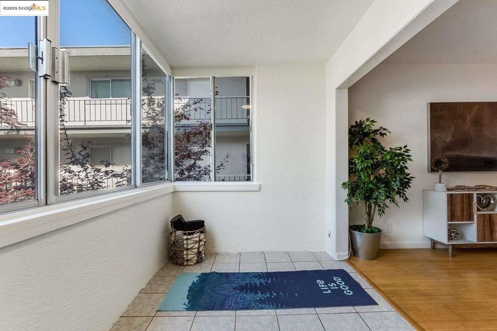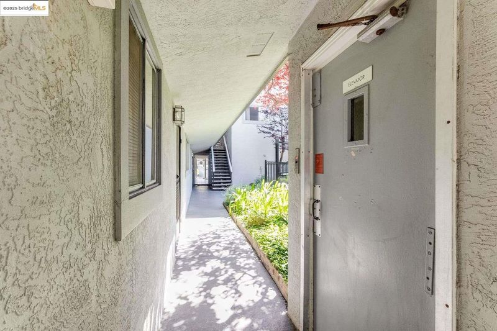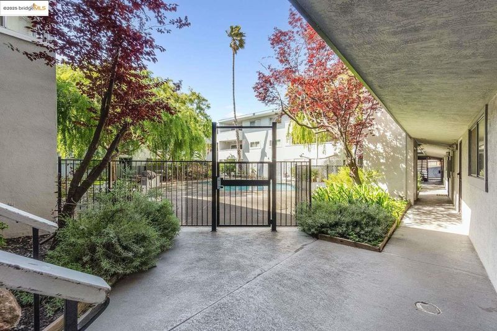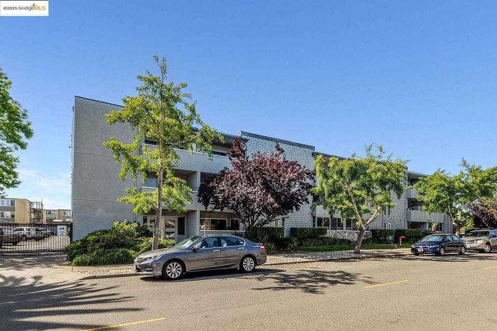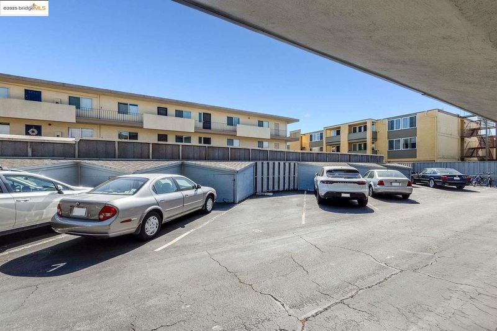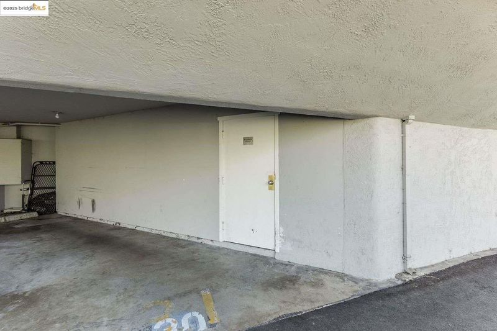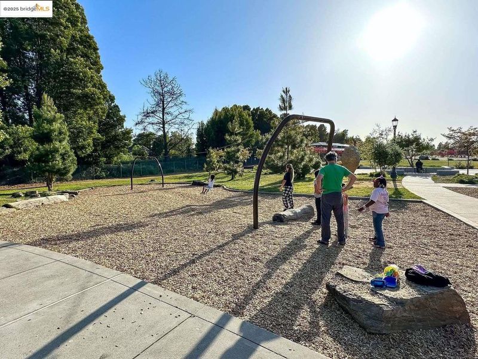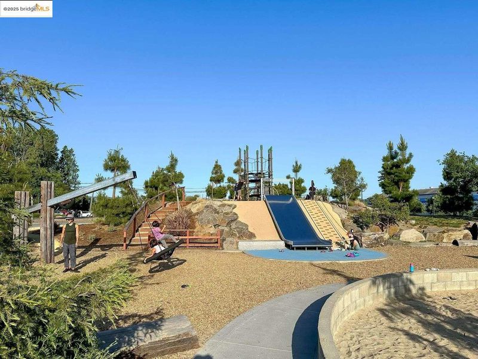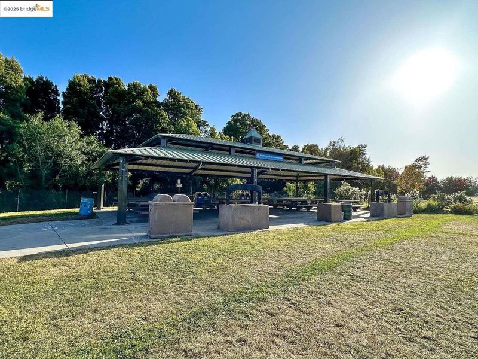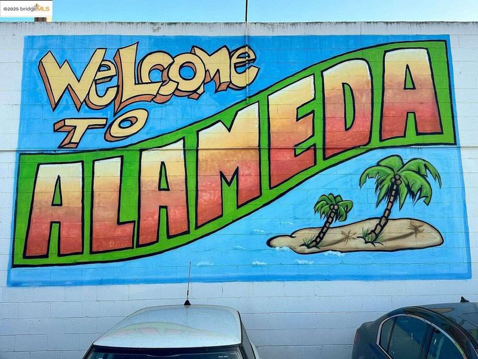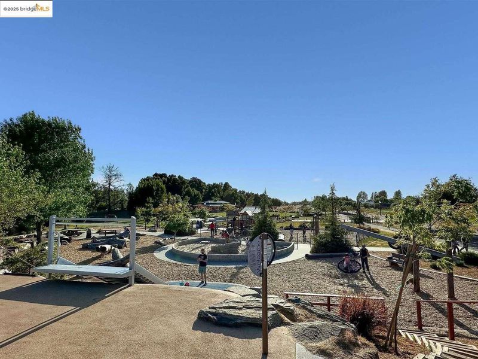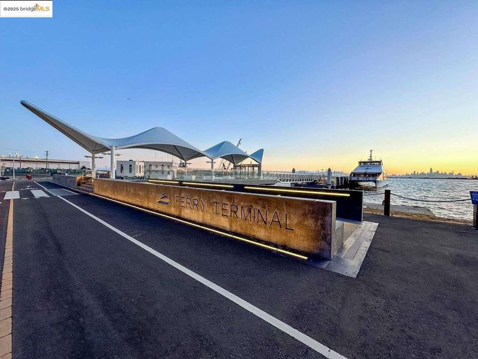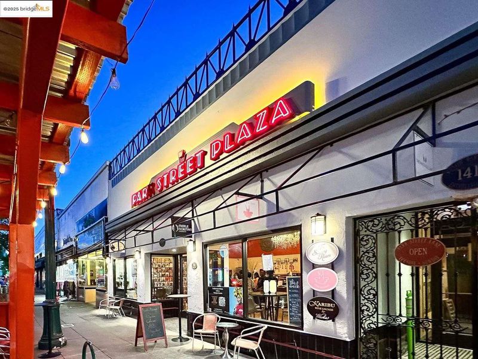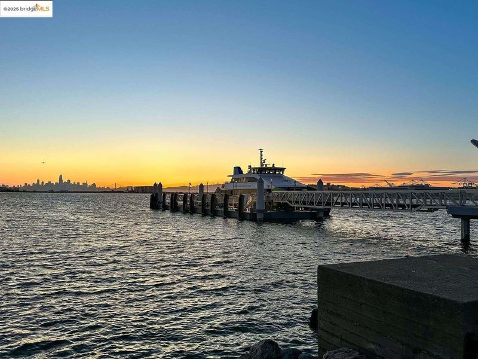
$499,000
771
SQ FT
$647
SQ/FT
325 Kitty Hawk RD, #UNIT 207
@ Shoreline Dr - Southshore, Alameda
- 2 Bed
- 1 Bath
- 1 Park
- 771 sqft
- Alameda
-

-
Sat Aug 16, 2:30 pm - 4:30 pm
no comments
*HOA is in the process of restoring the balcony* Less than a block from the beach, this stylish condo offers the perfect blend of modern comfort and urban convenience—an ideal opportunity for both homebuyers and investors. Step inside to an open floor plan that seamlessly connects the kitchen, dining, and living areas. The kitchen features a large island for effortless meal prep and entertaining, while the private balcony overlooks the sparkling community pool. The bathroom has been tastefully updated, adding to the home’s fresh and inviting feel. This well-appointed community offers a range of amenities, including an assigned parking space, pool with BBQs, storage room, bike room, on-site laundry, dry sauna, and Amazon Lockers. HOA dues include trash, water/sewer, common area maintenance, and community insurance—helping to keep ownership simple and stress-free. Living in Alameda means enjoying scenic beauty, bike trails, tranquil lagoons, palm tree-lined streets, and historic charm. The vibrant Park Street district offers a diverse dining scene, while nearby Spirits Alley is a favorite for local beer, wine, and distillery tastings. And with Downtown SF just a 20-minute car or ferry ride away, you’ll have easy access to the city while savoring a relaxed coastal lifestyle.
- Current Status
- New
- Original Price
- $499,000
- List Price
- $499,000
- On Market Date
- Aug 11, 2025
- Property Type
- Condominium
- D/N/S
- Southshore
- Zip Code
- 94501
- MLS ID
- 41107760
- APN
- 74125070
- Year Built
- 1964
- Stories in Building
- 1
- Possession
- Close Of Escrow
- Data Source
- MAXEBRDI
- Origin MLS System
- Bridge AOR
Donald D. Lum Elementary School
Public 4-5 Elementary
Students: 30 Distance: 0.2mi
Donald D. Lum Elementary School
Public K-5 Elementary
Students: 468 Distance: 0.2mi
Will C. Wood Middle School
Public 6-8 Middle
Students: 575 Distance: 0.3mi
Will C. Wood Middle School
Public 6-8 Middle
Students: 595 Distance: 0.3mi
Saint Joseph Notre Dame High School
Private 9-12 Secondary, Religious, Coed
Students: 443 Distance: 0.5mi
St. Joseph Elementary School
Private K-8 Elementary, Religious, Coed
Students: 240 Distance: 0.6mi
- Bed
- 2
- Bath
- 1
- Parking
- 1
- Space Per Unit - 1, Garage Door Opener
- SQ FT
- 771
- SQ FT Source
- Public Records
- Lot SQ FT
- 43,563.0
- Lot Acres
- 1.0 Acres
- Pool Info
- In Ground, Community
- Kitchen
- Dishwasher, Microwave, Refrigerator, Counter - Solid Surface, Kitchen Island
- Cooling
- None
- Disclosures
- Nat Hazard Disclosure
- Entry Level
- 2
- Exterior Details
- No Yard
- Flooring
- Bamboo
- Foundation
- Fire Place
- None
- Heating
- Wall Furnace
- Laundry
- Common Area
- Main Level
- 2 Bedrooms, 1 Bath
- Possession
- Close Of Escrow
- Architectural Style
- Contemporary
- Construction Status
- Existing
- Additional Miscellaneous Features
- No Yard
- Location
- Security Gate
- Pets
- Number Limit
- Roof
- Unknown
- Water and Sewer
- Public
- Fee
- $550
MLS and other Information regarding properties for sale as shown in Theo have been obtained from various sources such as sellers, public records, agents and other third parties. This information may relate to the condition of the property, permitted or unpermitted uses, zoning, square footage, lot size/acreage or other matters affecting value or desirability. Unless otherwise indicated in writing, neither brokers, agents nor Theo have verified, or will verify, such information. If any such information is important to buyer in determining whether to buy, the price to pay or intended use of the property, buyer is urged to conduct their own investigation with qualified professionals, satisfy themselves with respect to that information, and to rely solely on the results of that investigation.
School data provided by GreatSchools. School service boundaries are intended to be used as reference only. To verify enrollment eligibility for a property, contact the school directly.





