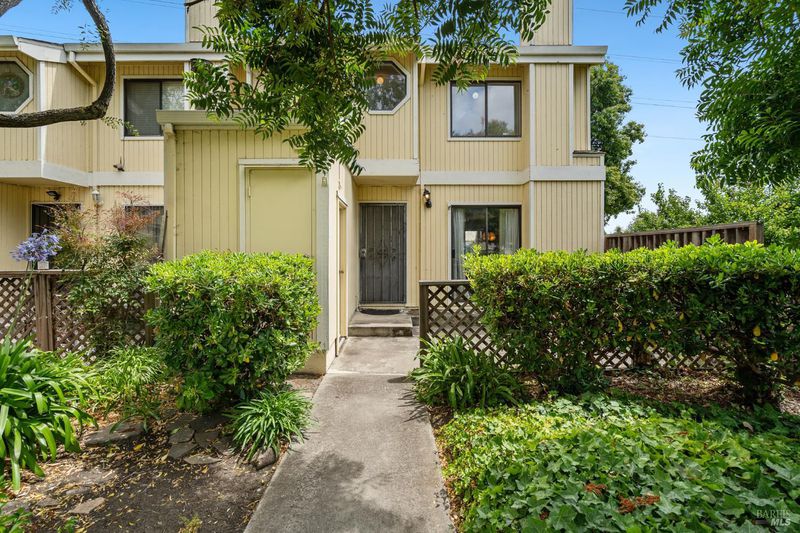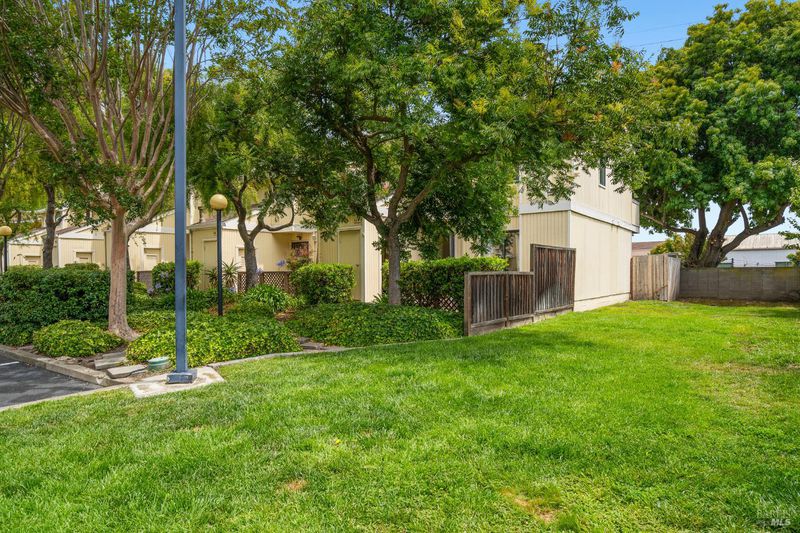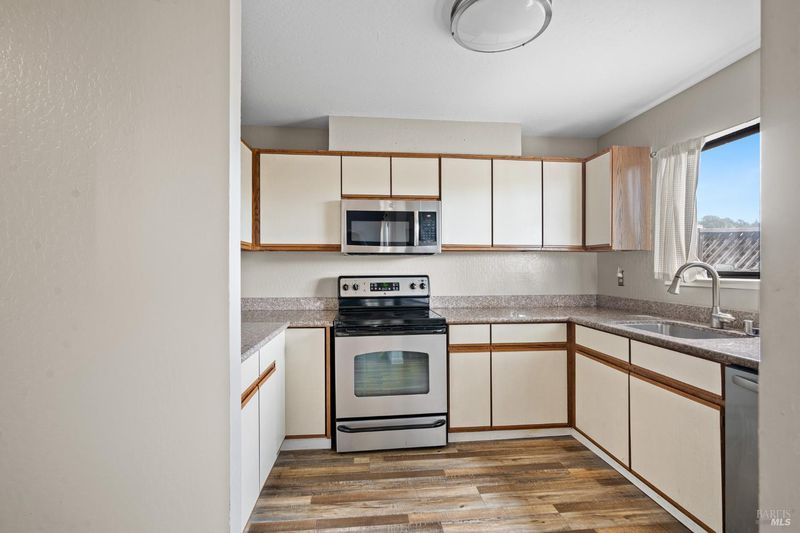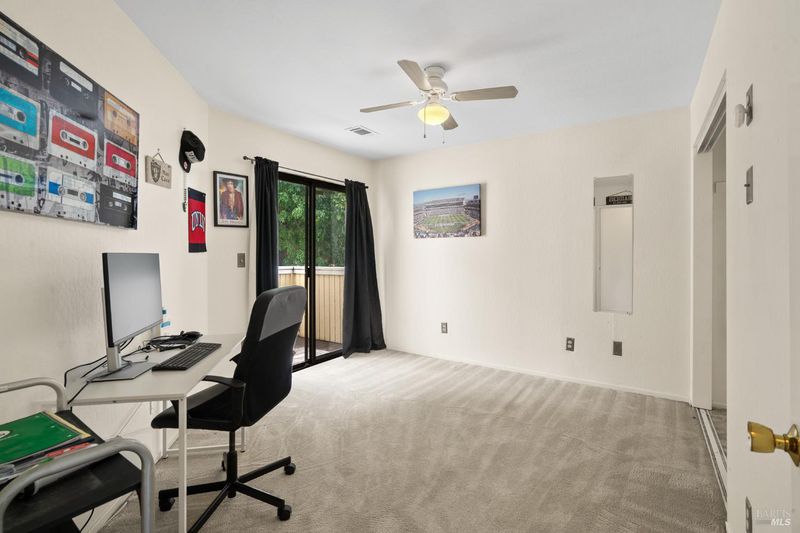
$570,000
1,312
SQ FT
$434
SQ/FT
829 Voyager Way
@ Oneil - Hayward
- 3 Bed
- 2 (1/1) Bath
- 2 Park
- 1,312 sqft
- Hayward
-

-
Sat Jul 26, 1:00 pm - 3:00 pm
-
Sun Jul 27, 1:00 pm - 3:00 pm
Welcome to this beautifully maintained and thoughtfully designed end unit townhome in the Hayward Glen community. This home offers a smart floorplan with ideal use of space, an abundance of storage, and both a large patio, front courtyard plus a private balcony. As you enter, you're greeted by a generous coat/storage closet. The main level features laminate flooring, a large living room with a cozy tiled fireplace and a formal dining room with direct access to the oversized patio which is great for entertaining. The updated kitchen includes granite countertops, stainless steel appliances, a cooktop stove and an undermount sink. A convenient powder room and a laundry room complete the lower level. Upstairs, you'll find three generously sized bedrooms with ample closet space. One features cathedral ceiling, while another boasts a private balcony. The full bathroom is easily accessible from all bedrooms. Additional highlights include a detached garage plus an assigned parking space directly in front, as well as an exterior storage closet in front plus another in the back. Prime location next to a grassy open area. Conveniently located just minutes from Sprouts, Downtown Hayward, CSUEB, BART, restaurants, parks, and main commuter routes including Highways 92, 580, and 880.
- Days on Market
- 2 days
- Current Status
- Active
- Original Price
- $570,000
- List Price
- $570,000
- On Market Date
- Jul 23, 2025
- Property Type
- Townhouse
- Area
- Hayward
- Zip Code
- 94544
- MLS ID
- 325055638
- APN
- 444-0057-077
- Year Built
- 1988
- Stories in Building
- Unavailable
- Number of Units
- 30
- Possession
- Close Of Escrow
- Data Source
- BAREIS
- Origin MLS System
Silver Oak High School - Public Montessori Charter
Charter 9-12 Coed
Students: 218 Distance: 0.2mi
Golden Oak Montessori of Hayward School
Charter 1-8
Students: 249 Distance: 0.3mi
Harder Elementary School
Public K-6 Elementary
Students: 569 Distance: 0.5mi
Victory Academy
Private 7, 9-11 Secondary, Coed
Students: NA Distance: 0.7mi
Bret Harte Middle School
Public 7-8 Middle
Students: 605 Distance: 0.8mi
Montessori Children's House Of Hayward
Private K-3 Montessori, Elementary, Coed
Students: 65 Distance: 0.9mi
- Bed
- 3
- Bath
- 2 (1/1)
- Parking
- 2
- Assigned, Detached
- SQ FT
- 1,312
- SQ FT Source
- Assessor Auto-Fill
- Kitchen
- Granite Counter
- Cooling
- Ceiling Fan(s)
- Dining Room
- Formal Area
- Exterior Details
- Balcony
- Flooring
- Carpet, Laminate
- Fire Place
- Living Room, Wood Burning
- Heating
- Central
- Laundry
- Dryer Included, Inside Room, Washer Included
- Upper Level
- Bedroom(s), Full Bath(s)
- Main Level
- Dining Room, Kitchen, Living Room, Partial Bath(s), Street Entrance
- Views
- Garden/Greenbelt
- Possession
- Close Of Escrow
- Architectural Style
- Other
- * Fee
- $433
- Name
- Hayward Glen Homeowners Association
- Phone
- (510) 896-2645
- *Fee includes
- Common Areas, Maintenance Exterior, Maintenance Grounds, Management, and Roof
MLS and other Information regarding properties for sale as shown in Theo have been obtained from various sources such as sellers, public records, agents and other third parties. This information may relate to the condition of the property, permitted or unpermitted uses, zoning, square footage, lot size/acreage or other matters affecting value or desirability. Unless otherwise indicated in writing, neither brokers, agents nor Theo have verified, or will verify, such information. If any such information is important to buyer in determining whether to buy, the price to pay or intended use of the property, buyer is urged to conduct their own investigation with qualified professionals, satisfy themselves with respect to that information, and to rely solely on the results of that investigation.
School data provided by GreatSchools. School service boundaries are intended to be used as reference only. To verify enrollment eligibility for a property, contact the school directly.




































