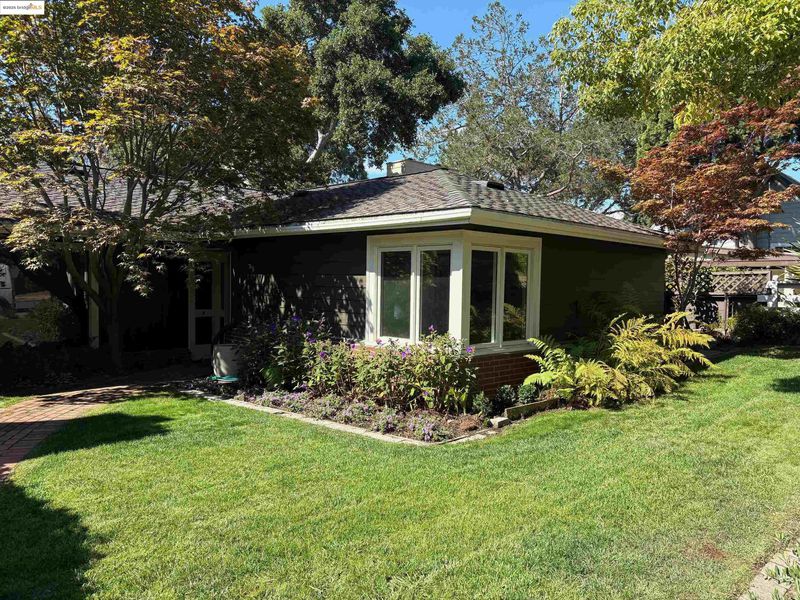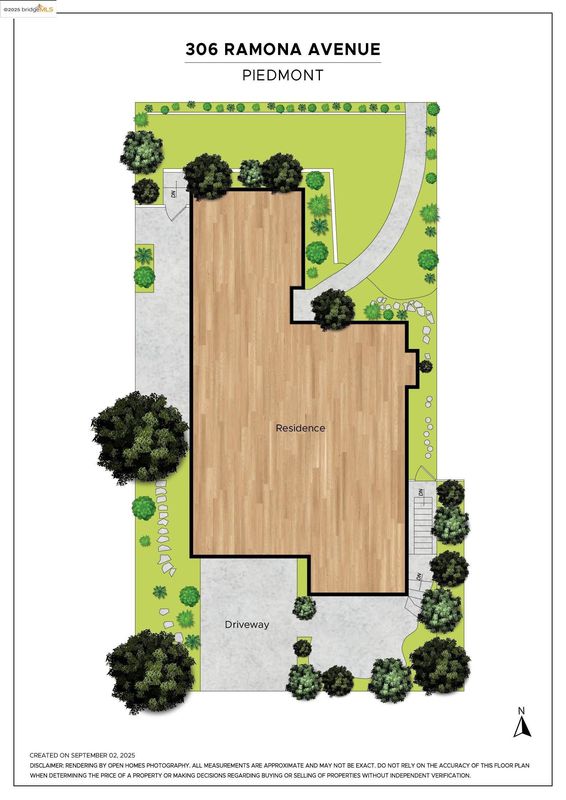
$1,875,000
2,021
SQ FT
$928
SQ/FT
306 Ramona Avenue
@ Monticello - Central Piedmont, Piedmont
- 3 Bed
- 2 Bath
- 2 Park
- 2,021 sqft
- Piedmont
-

Rare level living defines this beautifully updated mid-century home, offering comfort, flexibility, and an unbeatable location. With three bedrooms and two baths on one level, the home features a coveted open floor plan, living and dining rooms, a renovated kitchen that flows into a cozy family room, and a generous deck that overlooks the serene beauty of Dracena Park—perfect for indoor-outdoor entertaining. A finished bonus space below provides additional room for a home office, gym, or play area, while the attached two-car garage and landscaped front and back yards add convenience and curb appeal. Ideally located near Piedmont Avenue's shops and restaurants, and just minutes from central Piedmont, this home combines easy living with everyday accessibility. Whether you're looking to simplify, start fresh, or settle into a more manageable space, this inviting property offers comfort, style, and a coveted location.
- Current Status
- Active - Coming Soon
- Original Price
- $1,875,000
- List Price
- $1,875,000
- On Market Date
- Sep 7, 2025
- Property Type
- Detached
- D/N/S
- Central Piedmont
- Zip Code
- 04611
- MLS ID
- 41110741
- APN
- 504531511
- Year Built
- 1950
- Stories in Building
- 1
- Possession
- Close Of Escrow
- Data Source
- MAXEBRDI
- Origin MLS System
- Bridge AOR
Havens Elementary School
Public K-5 Elementary
Students: 439 Distance: 0.4mi
Piedmont High School
Public 9-12 Secondary
Students: 855 Distance: 0.5mi
Piedmont Middle School
Public 6-8 Middle
Students: 651 Distance: 0.5mi
Millennium High Alternative School
Public 9-12 Continuation
Students: 65 Distance: 0.5mi
Piedmont Adult Education
Public n/a Adult Education
Students: NA Distance: 0.5mi
Beach Elementary School
Public K-5 Elementary
Students: 276 Distance: 0.6mi
- Bed
- 3
- Bath
- 2
- Parking
- 2
- Attached, Covered, Int Access From Garage, Enclosed, Electric Vehicle Charging Station(s), Garage Door Opener
- SQ FT
- 2,021
- SQ FT Source
- Measured
- Lot SQ FT
- 5,000.0
- Lot Acres
- 0.12 Acres
- Pool Info
- None, Community
- Kitchen
- Dishwasher, Gas Range, Microwave, Refrigerator, Dryer, Washer, Gas Water Heater, Stone Counters, Disposal, Gas Range/Cooktop, Updated Kitchen
- Cooling
- None
- Disclosures
- Nat Hazard Disclosure
- Entry Level
- Exterior Details
- Garden, Back Yard, Front Yard, Garden/Play, Sprinklers Automatic, Landscape Front
- Flooring
- Hardwood, Tile, Carpet, Bamboo
- Foundation
- Fire Place
- Living Room
- Heating
- Forced Air
- Laundry
- 220 Volt Outlet, Dryer, Gas Dryer Hookup, In Garage, Washer, Cabinets
- Main Level
- 3 Bedrooms, 2 Baths, Primary Bedrm Suite - 1, No Steps to Entry, Other, Main Entry
- Views
- None
- Possession
- Close Of Escrow
- Basement
- Crawl Space
- Architectural Style
- Mid Century Modern
- Non-Master Bathroom Includes
- Shower Over Tub, Tub, Updated Baths, Double Vanity, Dual Flush Toilet, Stone, Window
- Construction Status
- Existing
- Additional Miscellaneous Features
- Garden, Back Yard, Front Yard, Garden/Play, Sprinklers Automatic, Landscape Front
- Location
- Sloped Down, Back Yard, Front Yard, Landscaped
- Roof
- Composition Shingles
- Water and Sewer
- Public
- Fee
- Unavailable
MLS and other Information regarding properties for sale as shown in Theo have been obtained from various sources such as sellers, public records, agents and other third parties. This information may relate to the condition of the property, permitted or unpermitted uses, zoning, square footage, lot size/acreage or other matters affecting value or desirability. Unless otherwise indicated in writing, neither brokers, agents nor Theo have verified, or will verify, such information. If any such information is important to buyer in determining whether to buy, the price to pay or intended use of the property, buyer is urged to conduct their own investigation with qualified professionals, satisfy themselves with respect to that information, and to rely solely on the results of that investigation.
School data provided by GreatSchools. School service boundaries are intended to be used as reference only. To verify enrollment eligibility for a property, contact the school directly.





