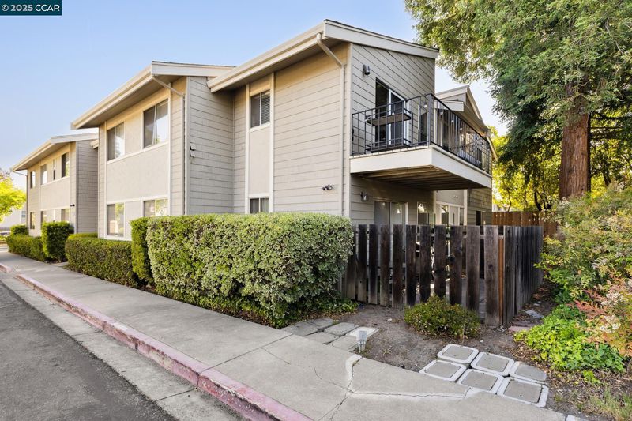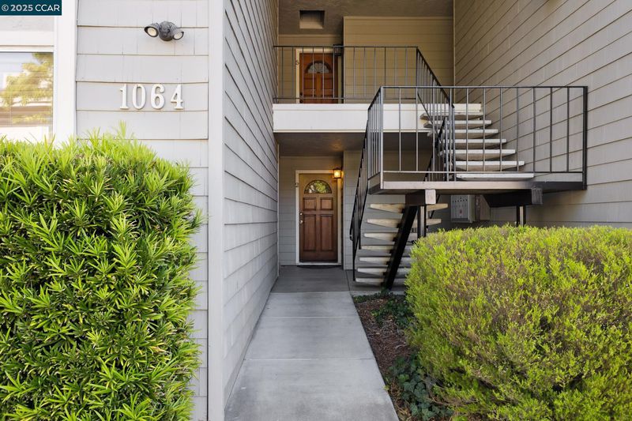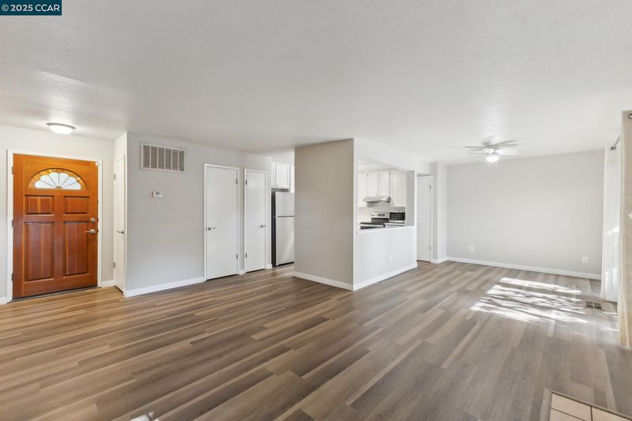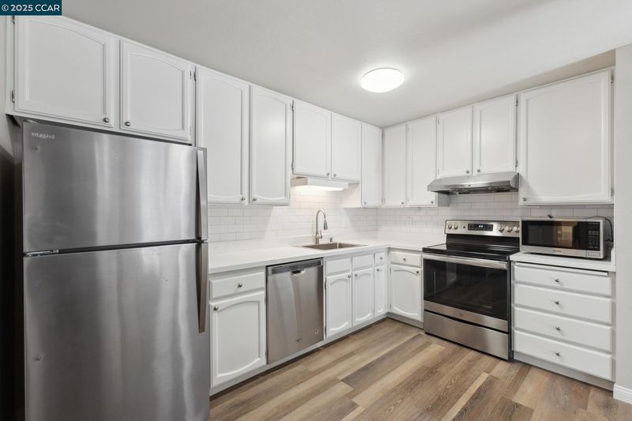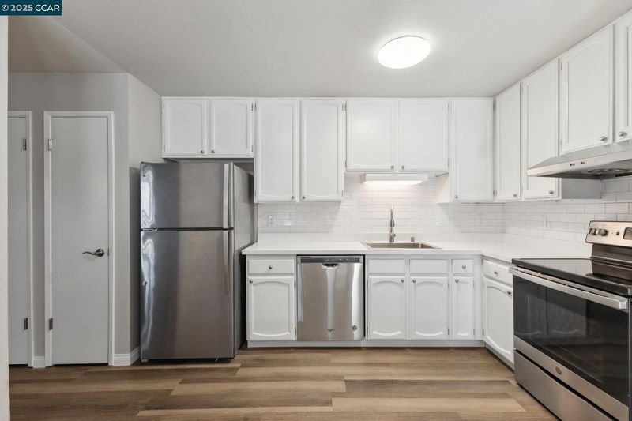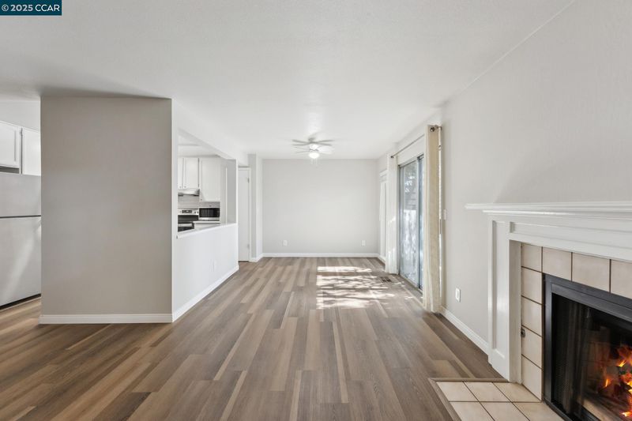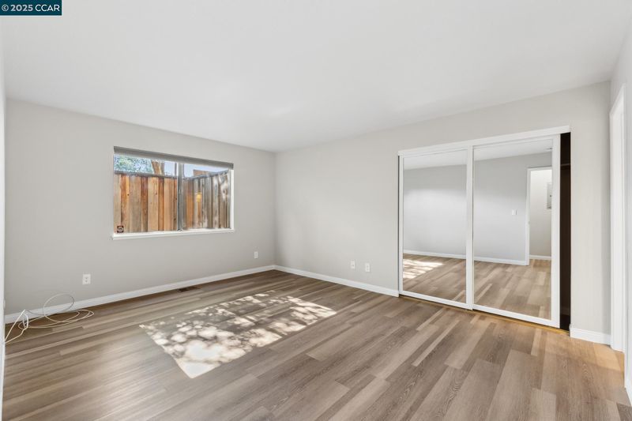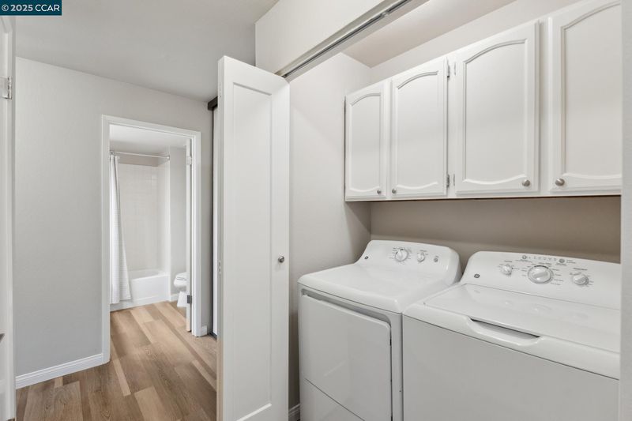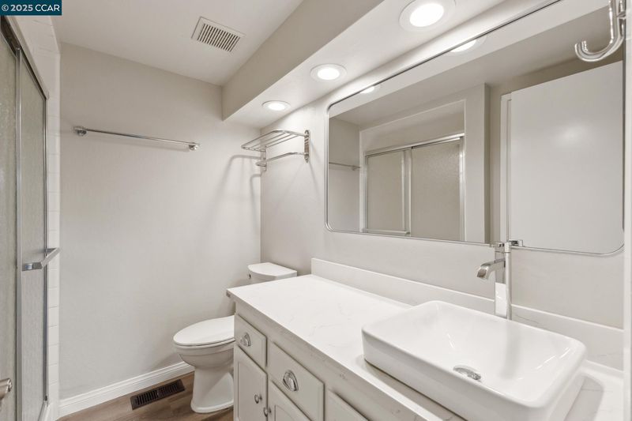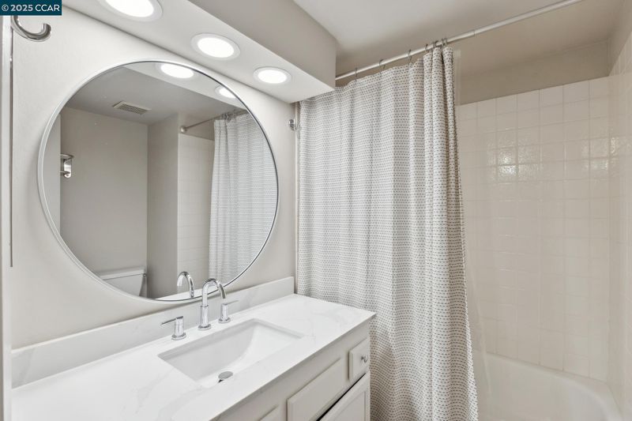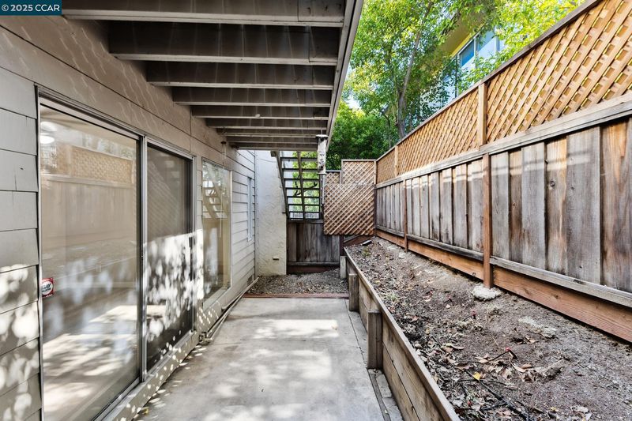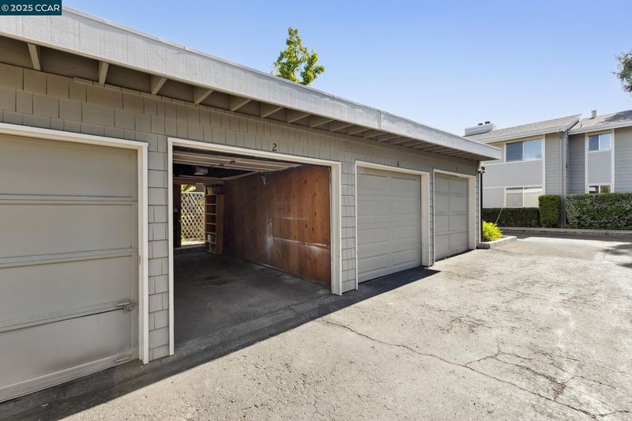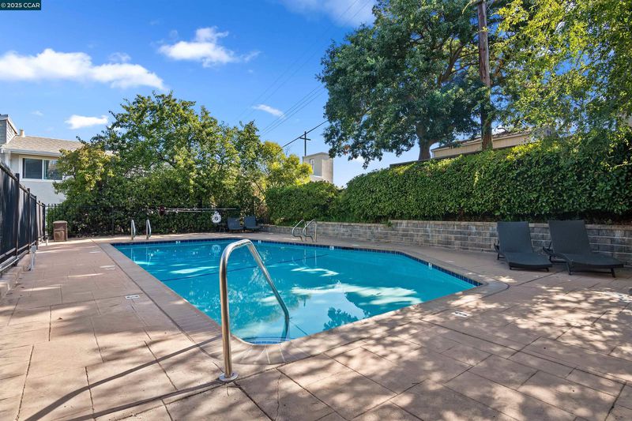
$595,000
1,074
SQ FT
$554
SQ/FT
1064 Wesley Ct, #2
@ SunnyVale - None, Walnut Creek
- 2 Bed
- 2 Bath
- 1 Park
- 1,074 sqft
- Walnut Creek
-

Wesley Ct. is a quiet court filled with charming 2 & 3 bedroom condos. The units get a bit larger towards the back of the complex and also have a few private single car garages that are in high demand. This property is a "Level In" unit on the ground floor! Property has a single car garage also is equipped with an auto garage opener. The unit has been recently upgraded with new counter tops paint, flooring and fixtures. Newer washer & Dyer and refrigerator are included making this an immediate move in to a "like new" home. Close to Walnut Creek down town, transportation and shopping make this location excellent for any age group to enjoy. Don't miss this outstanding opportunity to own a home with all the features that make it "HOME".
- Current Status
- New
- Original Price
- $595,000
- List Price
- $595,000
- On Market Date
- May 30, 2025
- Property Type
- Condominium
- D/N/S
- None
- Zip Code
- 94597
- MLS ID
- 41099669
- APN
- 1703600377
- Year Built
- 1984
- Stories in Building
- 1
- Possession
- Close Of Escrow
- Data Source
- MAXEBRDI
- Origin MLS System
- CONTRA COSTA
Fusion Academy Walnut Creek
Private 6-12
Students: 55 Distance: 0.3mi
Palmer School For Boys And Girls
Private K-8 Elementary, Coed
Students: 386 Distance: 0.4mi
Spectrum Center-Pleasant Hill Satellite Camp
Private 6-8 Coed
Students: NA Distance: 0.5mi
Horizons Alternative School
Public K-12 Alternative
Students: 155 Distance: 0.6mi
Pleasant Hill Middle School
Public 6-8 Middle
Students: 847 Distance: 0.6mi
Pleasant Hill Education Center
Public n/a Adult Education
Students: NA Distance: 0.6mi
- Bed
- 2
- Bath
- 2
- Parking
- 1
- Garage, Garage Door Opener
- SQ FT
- 1,074
- SQ FT Source
- Public Records
- Pool Info
- Above Ground, Community
- Kitchen
- Dishwasher, Electric Range, Refrigerator, Dryer, Washer, Gas Water Heater, 220 Volt Outlet, Breakfast Nook, Counter - Solid Surface, Electric Range/Cooktop, Disposal
- Cooling
- Central Air
- Disclosures
- Building Restrictions, Owner is Lic Real Est Agt
- Entry Level
- 1
- Exterior Details
- Back Yard, Dog Run
- Flooring
- Laminate
- Foundation
- Fire Place
- Insert, Gas Starter
- Heating
- Natural Gas
- Laundry
- 220 Volt Outlet, Dryer, Laundry Closet, Washer, Cabinets
- Main Level
- 2 Bedrooms, 2 Baths, Primary Bedrm Suite - 1, Primary Bedrm Suites - 2, Laundry Facility, No Steps to Entry, Main Entry
- Possession
- Close Of Escrow
- Architectural Style
- Traditional
- Construction Status
- Existing
- Additional Miscellaneous Features
- Back Yard, Dog Run
- Location
- Other
- Roof
- Tar/Gravel
- Fee
- $365
MLS and other Information regarding properties for sale as shown in Theo have been obtained from various sources such as sellers, public records, agents and other third parties. This information may relate to the condition of the property, permitted or unpermitted uses, zoning, square footage, lot size/acreage or other matters affecting value or desirability. Unless otherwise indicated in writing, neither brokers, agents nor Theo have verified, or will verify, such information. If any such information is important to buyer in determining whether to buy, the price to pay or intended use of the property, buyer is urged to conduct their own investigation with qualified professionals, satisfy themselves with respect to that information, and to rely solely on the results of that investigation.
School data provided by GreatSchools. School service boundaries are intended to be used as reference only. To verify enrollment eligibility for a property, contact the school directly.
