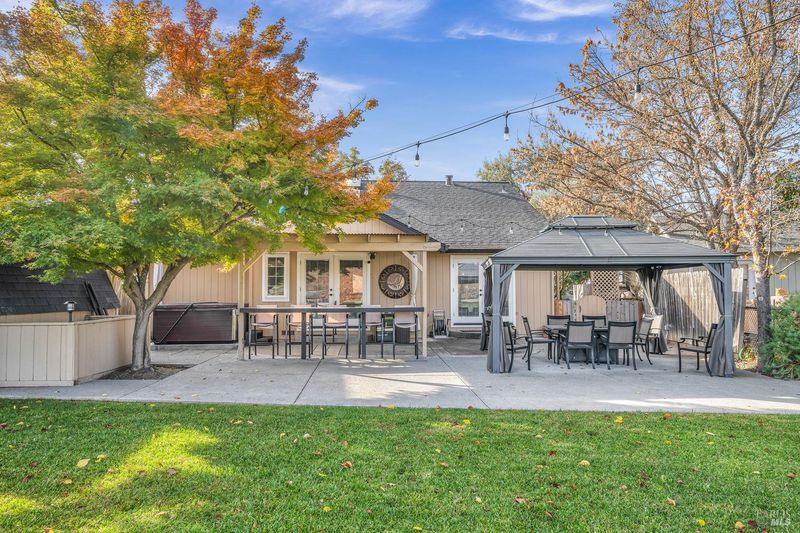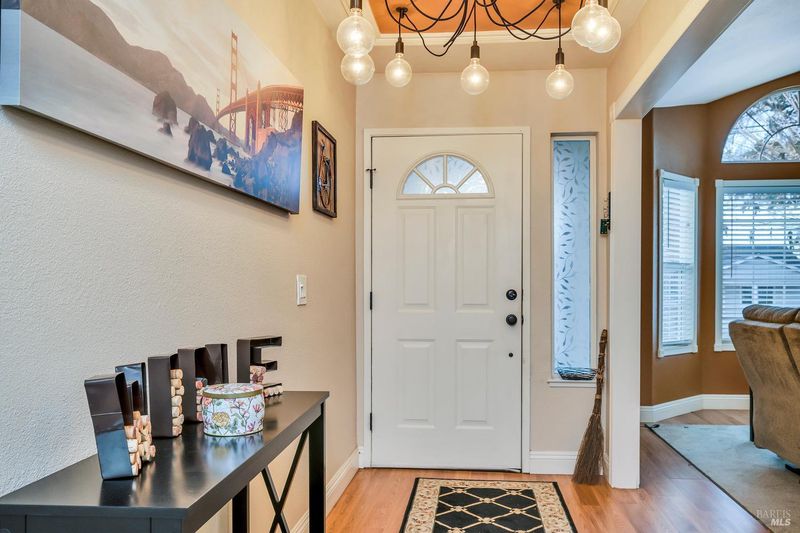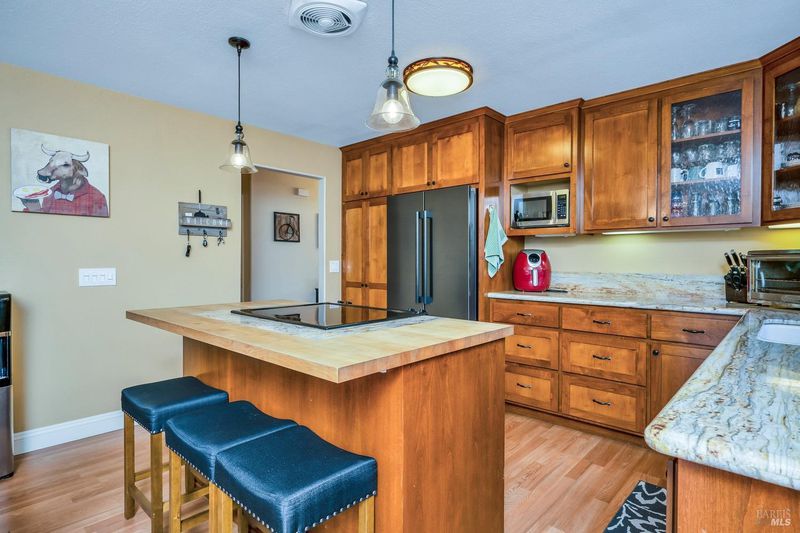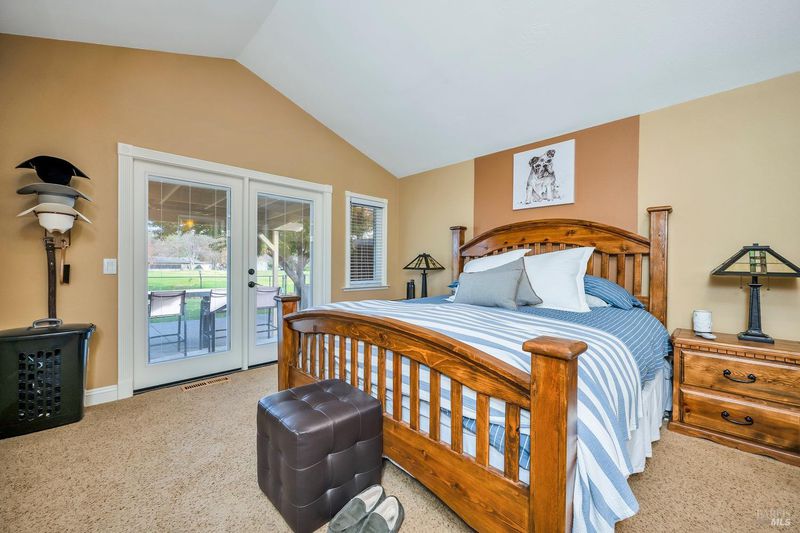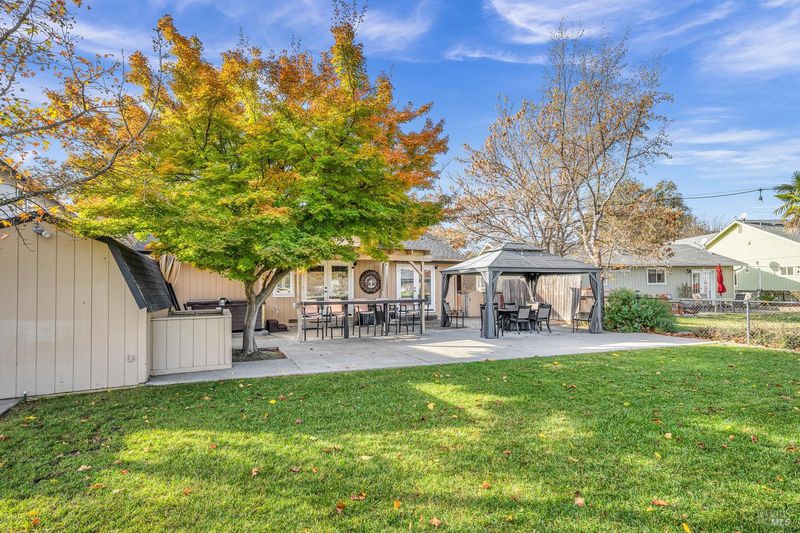
$449,000
1,502
SQ FT
$299
SQ/FT
19450 Mountain S Meadow
@ horseshore - Lake County, Hidden Valley Lake
- 3 Bed
- 2 Bath
- 4 Park
- 1,502 sqft
- Hidden Valley Lake
-

Immaculate home on the 17th green in Hidden Valley Lake! This 3bd/2ba 1500sf home comes fully furnished, has been updated and is cozy as can be. Fully landscaped front yard leads you inside to find a formal living room with vaulted ceiling and a wood burning fireplace with custom mantel and bookshelves built around it. Continue on and you find the kitchen with updated custom cabinetry, granite counters and an island with glass cooktop, all open to the family room. Great for entertaining! The door off the kitchen opens up to a covered patio to host your bbq's! The french doors off the family room lead you to a beautiful, fenced and fully landscaped backyard complete with a covered bar and pergola with patio furniture that has a fire pit built in. Back inside and down the hall you'll find the guest bath, laundry closet and 2 nice sized guest bedrooms. The primary suite has his/hers closets and is complete with tiled walk-in shower! The french doors off the primary suite lead you to a hot tub on the back patio. This home has leased solar and a security system. Hidden Valley Lake is a short 25 min drive from Calistoga and has so much to offer! 18 hole golf course with a newly built restaurant/clubhouse, an olympic sized swimming pool, private lake with 2 beaches & marina
- Days on Market
- 1 day
- Current Status
- Active
- Original Price
- $449,000
- List Price
- $449,000
- On Market Date
- May 4, 2025
- Property Type
- Single Family Residence
- Area
- Lake County
- Zip Code
- 95467
- MLS ID
- 325040690
- APN
- 141-671-070-000
- Year Built
- 1992
- Stories in Building
- Unavailable
- Possession
- Close Of Escrow
- Data Source
- BAREIS
- Origin MLS System
Coyote Valley Elementary School
Public K-6 Elementary
Students: 427 Distance: 0.9mi
Middletown Christian School
Private K-12 Combined Elementary And Secondary, Religious, Coed
Students: 40 Distance: 4.4mi
Middletown High School
Public 9-12 Secondary
Students: 499 Distance: 4.7mi
Middletown Middle School
Public 7-8 Middle
Students: 221 Distance: 4.8mi
Minnie Cannon Elementary School
Public K-6 Elementary
Students: 175 Distance: 4.8mi
Loconoma Valley High School
Public 9-12 Continuation
Students: 10 Distance: 4.8mi
- Bed
- 3
- Bath
- 2
- Shower Stall(s), Tile
- Parking
- 4
- EV Charging, See Remarks
- SQ FT
- 1,502
- SQ FT Source
- Owner
- Lot SQ FT
- 7,405.0
- Lot Acres
- 0.17 Acres
- Kitchen
- Granite Counter, Island, Kitchen/Family Combo
- Cooling
- Central
- Dining Room
- Dining/Family Combo
- Exterior Details
- BBQ Built-In
- Family Room
- Deck Attached
- Flooring
- Carpet, Laminate, Tile
- Foundation
- Concrete Perimeter
- Fire Place
- Living Room
- Heating
- Central
- Laundry
- Laundry Closet
- Main Level
- Bedroom(s), Family Room, Full Bath(s), Garage, Kitchen, Living Room, Primary Bedroom, Street Entrance
- Views
- Golf Course, Mountains
- Possession
- Close Of Escrow
- Architectural Style
- Traditional
- * Fee
- $310
- Name
- HVLA
- Phone
- (707) 987-3138
- *Fee includes
- Common Areas, Management, Pool, Road, and Security
MLS and other Information regarding properties for sale as shown in Theo have been obtained from various sources such as sellers, public records, agents and other third parties. This information may relate to the condition of the property, permitted or unpermitted uses, zoning, square footage, lot size/acreage or other matters affecting value or desirability. Unless otherwise indicated in writing, neither brokers, agents nor Theo have verified, or will verify, such information. If any such information is important to buyer in determining whether to buy, the price to pay or intended use of the property, buyer is urged to conduct their own investigation with qualified professionals, satisfy themselves with respect to that information, and to rely solely on the results of that investigation.
School data provided by GreatSchools. School service boundaries are intended to be used as reference only. To verify enrollment eligibility for a property, contact the school directly.
