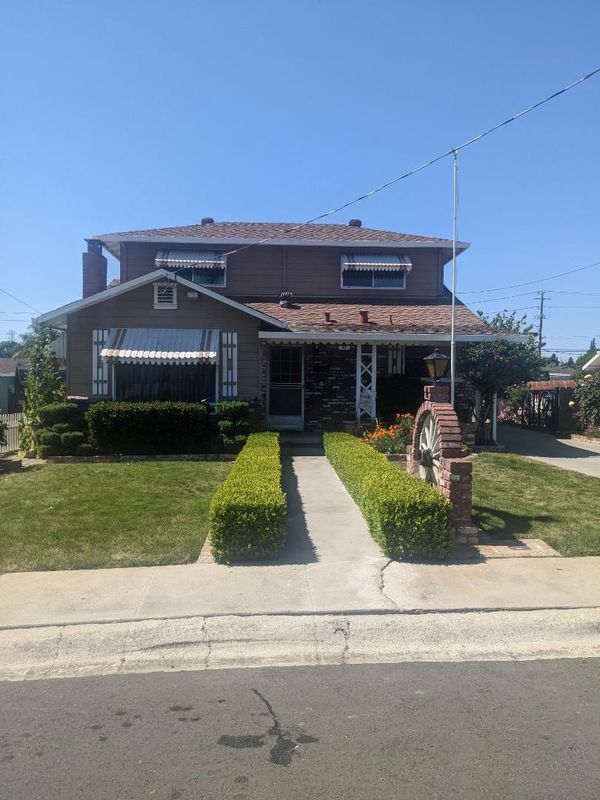
$1,188,000
1,962
SQ FT
$606
SQ/FT
93 Alexander Court
@ Alexander Ave - 4 - Alum Rock, San Jose
- 3 Bed
- 3 Bath
- 4 Park
- 1,962 sqft
- SAN JOSE
-

-
Sat May 10, 1:00 pm - 4:00 pm
-
Sun May 11, 1:00 pm - 4:00 pm
Custom home provides many potential opportunities. 1st Floor boasts of a spacious living room, kitchen with new appliances and 6 seating eat-in dining, 1 master suite with large bathroom and wall to wall closets, an office that could easily be converted back to a bedroom, and a 2nd full bath and tub in the hallway. 2nd floor has 2 bedrooms + an office and a full bathroom. The floor plan could easily be converted to an upstairs ADU - duplex-triplex style home - 2 unit style living. Come see and imagine the possibilities! Laundry room-pantry w.sink & loads of storage. 2-car garage@long driveway 2-car carport ~ parking for up to 6 cars or more!
- Days on Market
- 1 day
- Current Status
- Active
- Original Price
- $1,188,000
- List Price
- $1,188,000
- On Market Date
- May 7, 2025
- Property Type
- Single Family Home
- Area
- 4 - Alum Rock
- Zip Code
- 95116
- MLS ID
- ML82005784
- APN
- 484-03-024
- Year Built
- 1947
- Stories in Building
- 2
- Possession
- COE + 30 Days
- Data Source
- MLSL
- Origin MLS System
- MLSListings, Inc.
Foothill High School
Public 11-12 Continuation
Students: 274 Distance: 0.3mi
Rocketship Fuerza Community Prep
Charter K-5
Students: 628 Distance: 0.4mi
Anthony P. Russo Academy
Public K-5 Alternative
Students: 446 Distance: 0.5mi
James Lick High School
Public 9-12 Secondary
Students: 1053 Distance: 0.7mi
Escuela Popular/Center For Training And Careers, Family Learning
Charter 9-12 Secondary
Students: 643 Distance: 0.7mi
William Sheppard Middle School
Public 6-8 Middle
Students: 601 Distance: 0.8mi
- Bed
- 3
- Bath
- 3
- Full on Ground Floor, Primary - Stall Shower(s), Shower and Tub, Stall Shower - 2+
- Parking
- 4
- Attached Garage, Covered Parking, Off-Street Parking
- SQ FT
- 1,962
- SQ FT Source
- Unavailable
- Lot SQ FT
- 6,400.0
- Lot Acres
- 0.146924 Acres
- Kitchen
- Countertop - Tile, Oven Range - Gas, Other
- Cooling
- Other
- Dining Room
- Breakfast Room, Eat in Kitchen
- Disclosures
- NHDS Report
- Family Room
- No Family Room
- Flooring
- Carpet, Tile, Vinyl / Linoleum
- Foundation
- Combination
- Fire Place
- Living Room, Wood Stove
- Heating
- Central Forced Air, Wall Furnace
- Views
- Neighborhood
- Possession
- COE + 30 Days
- Architectural Style
- Custom
- Fee
- Unavailable
MLS and other Information regarding properties for sale as shown in Theo have been obtained from various sources such as sellers, public records, agents and other third parties. This information may relate to the condition of the property, permitted or unpermitted uses, zoning, square footage, lot size/acreage or other matters affecting value or desirability. Unless otherwise indicated in writing, neither brokers, agents nor Theo have verified, or will verify, such information. If any such information is important to buyer in determining whether to buy, the price to pay or intended use of the property, buyer is urged to conduct their own investigation with qualified professionals, satisfy themselves with respect to that information, and to rely solely on the results of that investigation.
School data provided by GreatSchools. School service boundaries are intended to be used as reference only. To verify enrollment eligibility for a property, contact the school directly.






