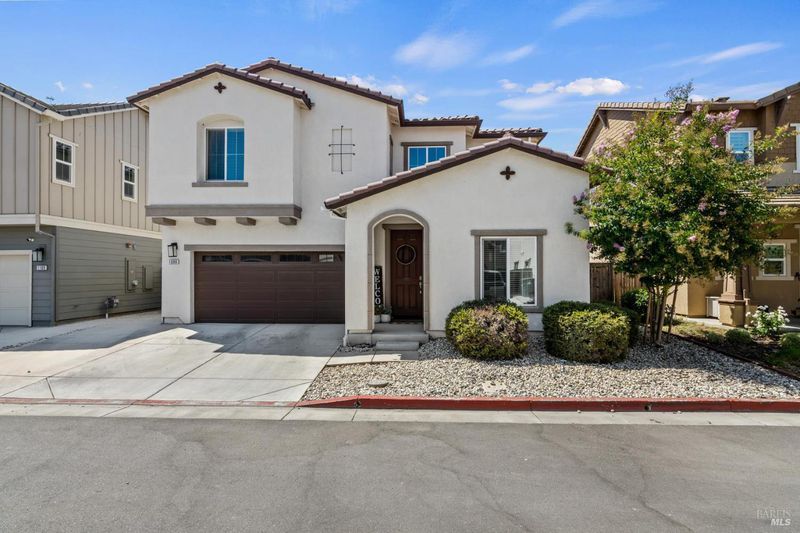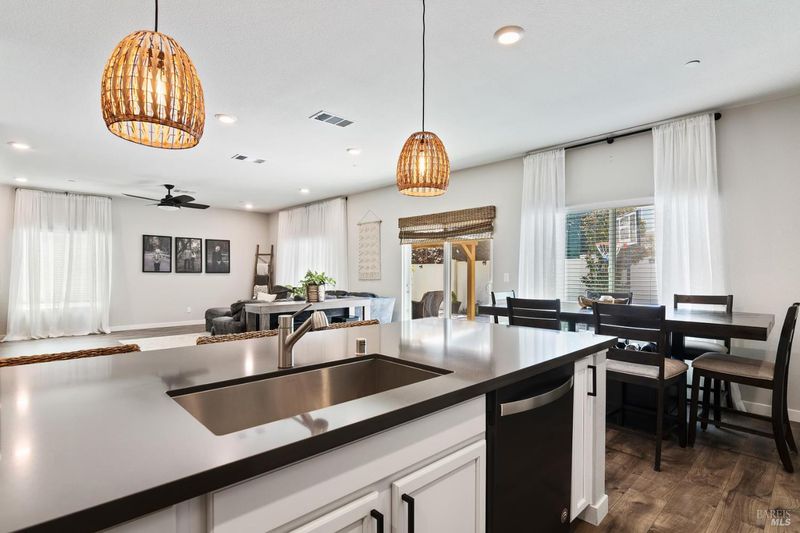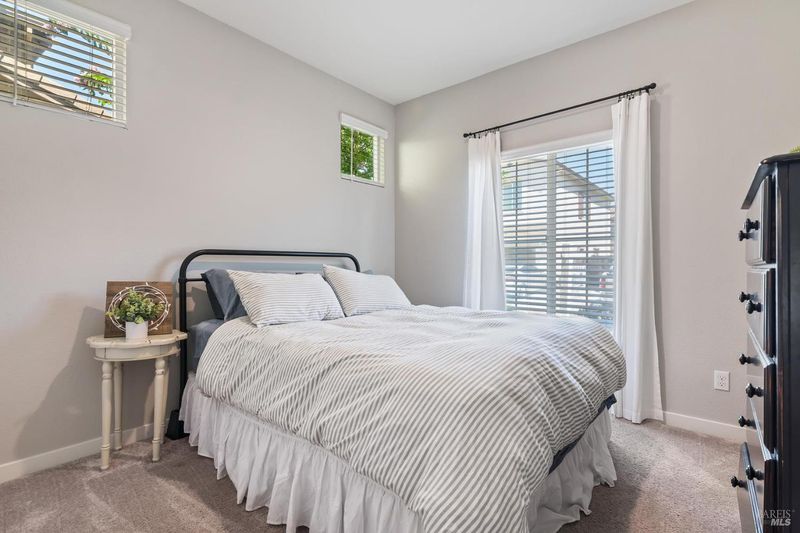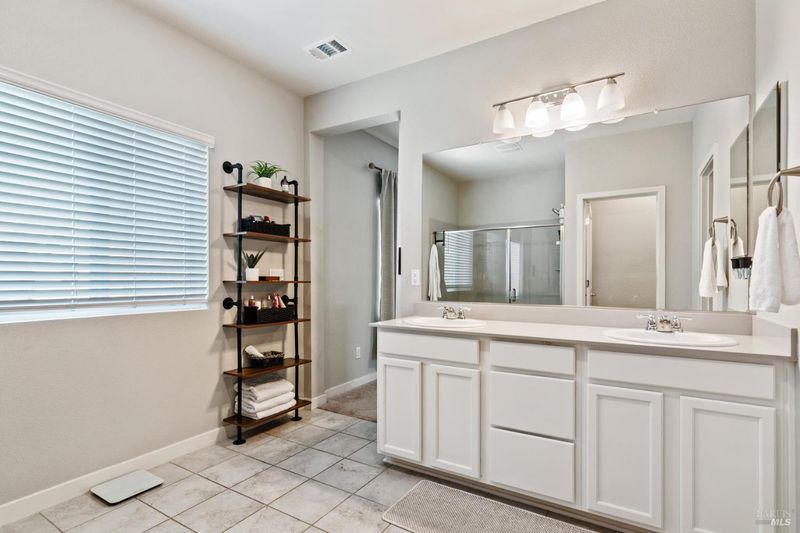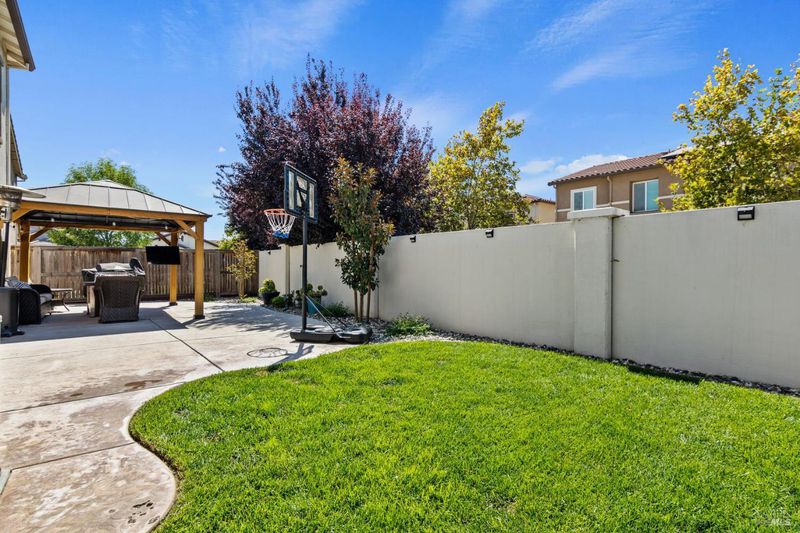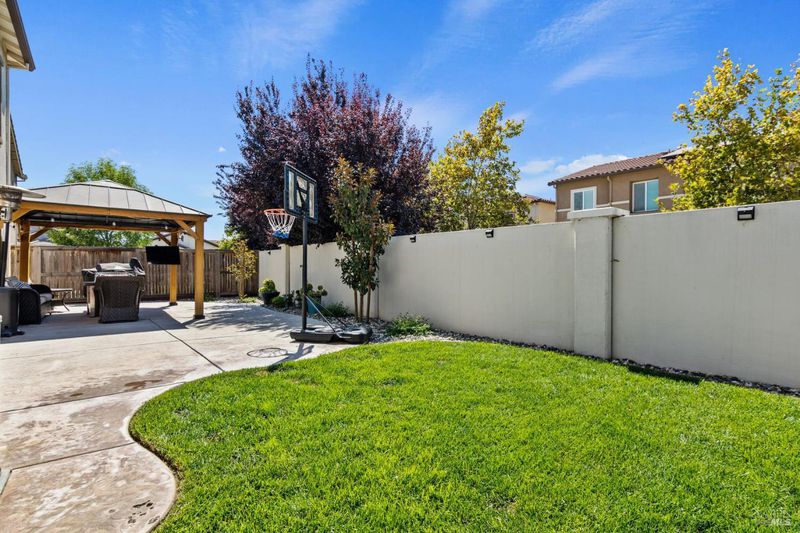
$639,900
2,338
SQ FT
$274
SQ/FT
1090 Davidson Court
@ College Way - Dixon
- 4 Bed
- 3 Bath
- 4 Park
- 2,338 sqft
- Dixon
-

-
Sun Sep 7, 1:00 pm - 3:00 pm
Just what you have been waiting for- your Home Sweet Home! Gorgeous updates in nearly every area of this home. Imagine entertaining in the beautifully appointed kitchen which is open concept to the livingroom/dining area. Patio slider leads out to covered patio and back garden - a perfect extention of your home entertaiment area. On the second floor is a flex space (you decide: Den, Office, Rumpus room.) A Lovely Primary bedroom with large walk in closet (behind the barn door) and en suite bathroom with dual sinks and walk in shower. There are three more bedrooms as well as two more baths (one bedroom and bath located on the first level) and extra storage space tucked under stairs. A two vehicle garage, low maintenance front and back garden, owned solar panels as well as Smart House feature make this home shout Look no further - you have found your home sweet home. NO HOA fees! The new Dixon High School is located just a block away. Downtown Dixon with restaurants and shopping awaits you! Highway 80 will carry you to your destinations of Davis, Sacramenento, Vacaville and other commute areas.
- Days on Market
- 10 days
- Current Status
- Active
- Original Price
- $639,900
- List Price
- $639,900
- On Market Date
- Aug 28, 2025
- Property Type
- Single Family Residence
- Area
- Dixon
- Zip Code
- 95620
- MLS ID
- 325077677
- APN
- 0116-190-120
- Year Built
- 2020
- Stories in Building
- Unavailable
- Possession
- Close Of Escrow
- Data Source
- BAREIS
- Origin MLS System
Dixon High School
Public 9-12 Secondary, Yr Round
Students: 1097 Distance: 0.1mi
Neighborhood Christian School
Private K-8 Elementary, Religious, Coed
Students: 97 Distance: 0.4mi
Anderson (Linford L.) Elementary School
Public K-6 Elementary
Students: 485 Distance: 0.9mi
Maine Prairie High (Continuation) School
Public 10-12 Continuation, Yr Round
Students: 83 Distance: 0.9mi
Dixon Community Day School
Public 7-12 Yr Round
Students: 12 Distance: 0.9mi
Dixon Montessori Charter
Charter K-8
Students: 414 Distance: 1.3mi
- Bed
- 4
- Bath
- 3
- Closet, Double Sinks, Shower Stall(s)
- Parking
- 4
- Other
- SQ FT
- 2,338
- SQ FT Source
- Assessor Auto-Fill
- Lot SQ FT
- 3,986.0
- Lot Acres
- 0.0915 Acres
- Kitchen
- Kitchen/Family Combo, Pantry Closet, Quartz Counter
- Cooling
- Central
- Dining Room
- Dining/Living Combo
- Flooring
- Carpet, Vinyl
- Heating
- Central
- Laundry
- Hookups Only, Laundry Closet, Sink
- Upper Level
- Bedroom(s), Family Room, Full Bath(s), Primary Bedroom
- Main Level
- Bedroom(s), Garage, Kitchen, Living Room, Street Entrance
- Possession
- Close Of Escrow
- Architectural Style
- Spanish
- Fee
- $0
MLS and other Information regarding properties for sale as shown in Theo have been obtained from various sources such as sellers, public records, agents and other third parties. This information may relate to the condition of the property, permitted or unpermitted uses, zoning, square footage, lot size/acreage or other matters affecting value or desirability. Unless otherwise indicated in writing, neither brokers, agents nor Theo have verified, or will verify, such information. If any such information is important to buyer in determining whether to buy, the price to pay or intended use of the property, buyer is urged to conduct their own investigation with qualified professionals, satisfy themselves with respect to that information, and to rely solely on the results of that investigation.
School data provided by GreatSchools. School service boundaries are intended to be used as reference only. To verify enrollment eligibility for a property, contact the school directly.
