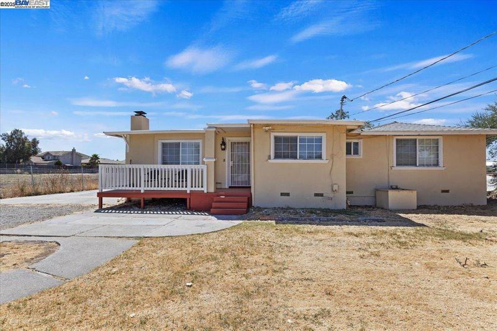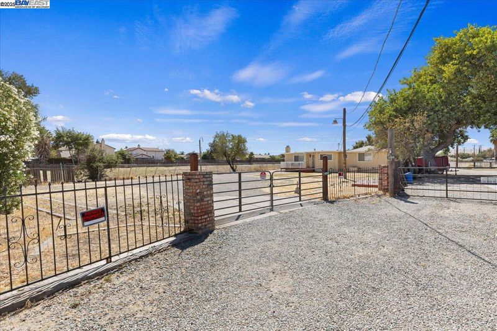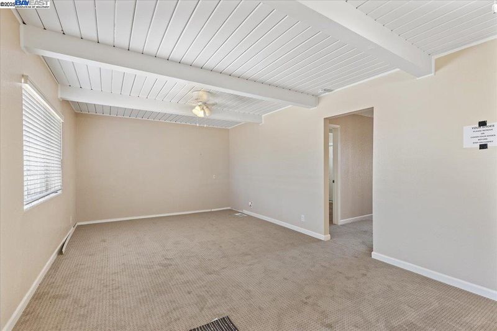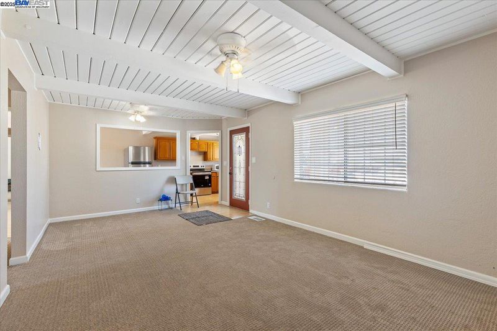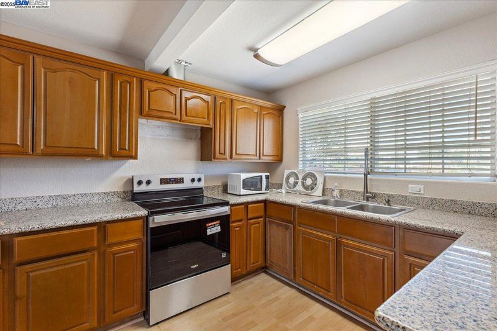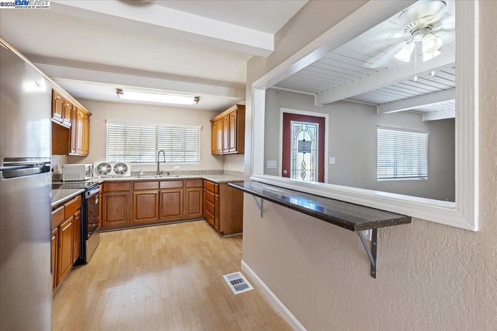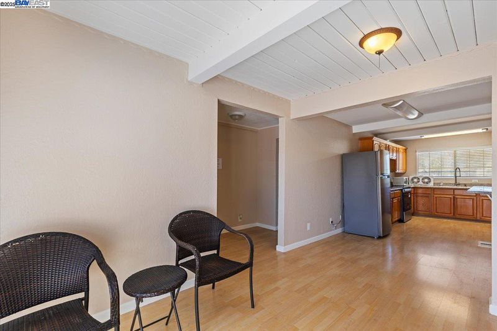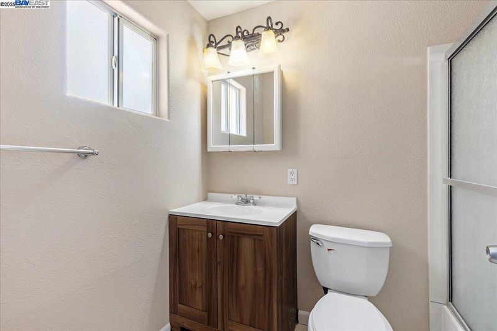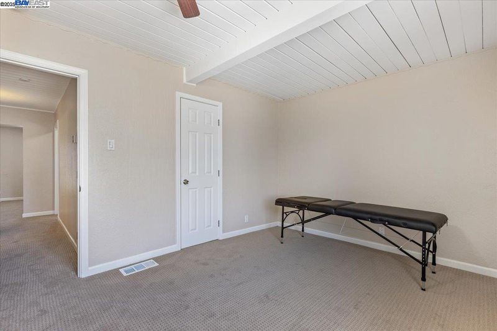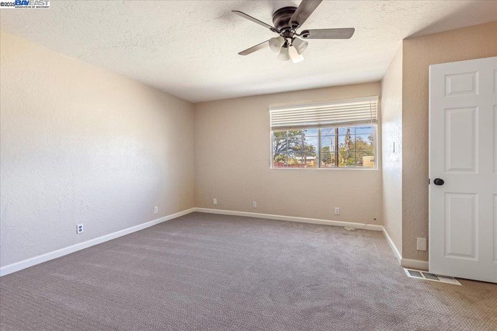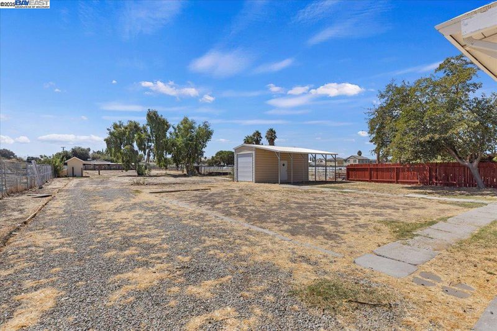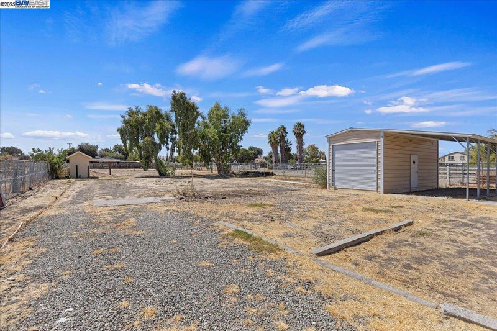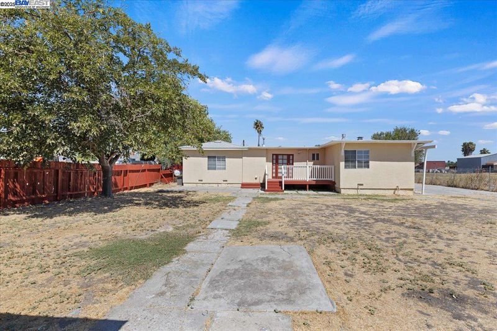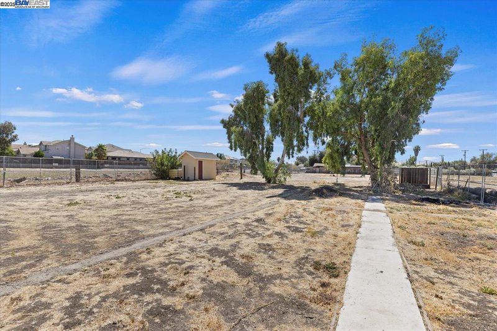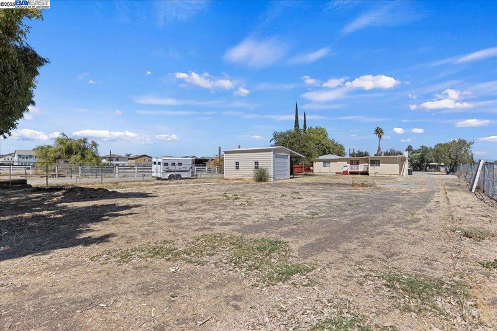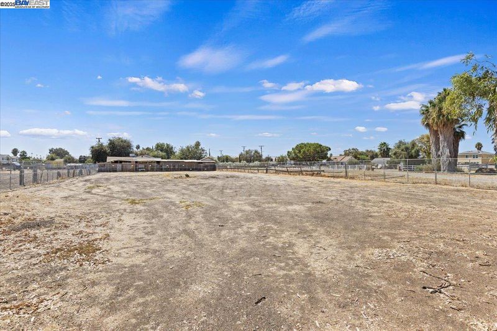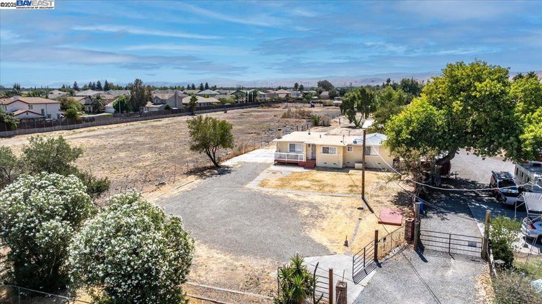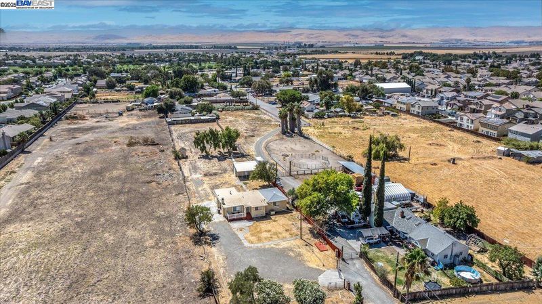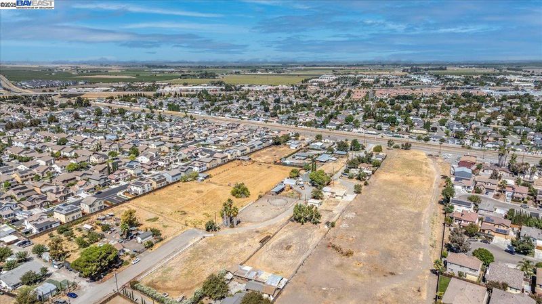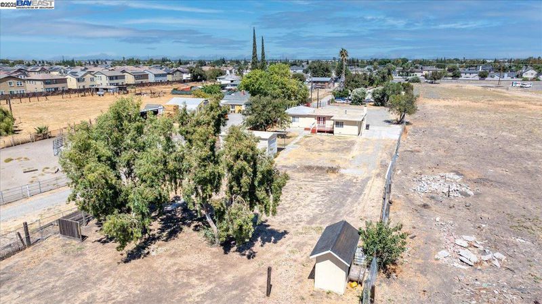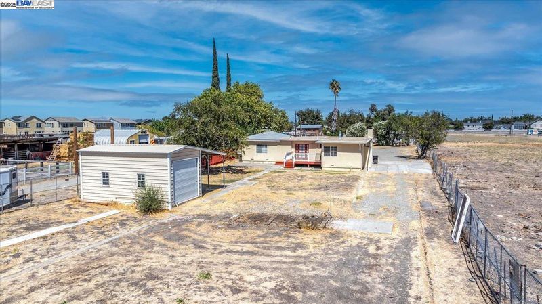
$750,000
1,450
SQ FT
$517
SQ/FT
2688 W Byron Rd
@ Berg - Rural/Ranch, Tracy
- 4 Bed
- 2 Bath
- 0 Park
- 1,450 sqft
- Tracy
-

4-bedroom, 2-bath ranchette home offers the perfect blend of country living with the convenience of being close to town. Spacious, open eat-in kitchen flows into a comfortable living room featuring a cozy fireplace. Separate dining room, ideal for family gatherings and entertaining. Generously sized bedrooms provide plenty of room for everyone. New storage building, ready to use as-is or finish to suit your needs. Private well water and ample outdoor space to enjoy. With just over an acre of land, this property delivers a peaceful country feel while keeping you near shopping, schools, and amenities. Terrific property!
- Current Status
- New
- Original Price
- $750,000
- List Price
- $750,000
- On Market Date
- Sep 6, 2025
- Property Type
- Detached
- D/N/S
- Rural/Ranch
- Zip Code
- 95377
- MLS ID
- 41110711
- APN
- 238050110000
- Year Built
- 1968
- Stories in Building
- 1
- Possession
- Close Of Escrow
- Data Source
- MAXEBRDI
- Origin MLS System
- BAY EAST
Art Freiler School
Public K-8 Elementary, Yr Round
Students: 813 Distance: 0.3mi
Golden State Academy
Private K-12
Students: 7 Distance: 0.5mi
Tracy Adult
Public n/a Adult Education
Students: NA Distance: 0.8mi
John C. Kimball High School
Public 9-12
Students: 1506 Distance: 0.9mi
Merrill F. West High School
Public 9-12 Secondary
Students: 2043 Distance: 1.0mi
West Valley Christian Academy
Private K-8 Elementary, Religious, Core Knowledge
Students: 136 Distance: 1.0mi
- Bed
- 4
- Bath
- 2
- Parking
- 0
- None
- SQ FT
- 1,450
- SQ FT Source
- Owner
- Lot SQ FT
- 44,866.0
- Lot Acres
- 1.03 Acres
- Pool Info
- None
- Kitchen
- Gas Range, Refrigerator, Water Softener, Breakfast Nook, Gas Range/Cooktop
- Cooling
- Ceiling Fan(s), Central Air
- Disclosures
- Nat Hazard Disclosure
- Entry Level
- Exterior Details
- Front Yard, See Remarks
- Flooring
- Tile, Vinyl, Carpet
- Foundation
- Fire Place
- Living Room
- Heating
- Central
- Laundry
- Laundry Closet
- Main Level
- 4 Bedrooms, 2 Baths
- Possession
- Close Of Escrow
- Architectural Style
- Traditional
- Construction Status
- Existing
- Additional Miscellaneous Features
- Front Yard, See Remarks
- Location
- Agricultural, Back Yard, Front Yard, Security Gate
- Roof
- Flat
- Water and Sewer
- Well
- Fee
- Unavailable
MLS and other Information regarding properties for sale as shown in Theo have been obtained from various sources such as sellers, public records, agents and other third parties. This information may relate to the condition of the property, permitted or unpermitted uses, zoning, square footage, lot size/acreage or other matters affecting value or desirability. Unless otherwise indicated in writing, neither brokers, agents nor Theo have verified, or will verify, such information. If any such information is important to buyer in determining whether to buy, the price to pay or intended use of the property, buyer is urged to conduct their own investigation with qualified professionals, satisfy themselves with respect to that information, and to rely solely on the results of that investigation.
School data provided by GreatSchools. School service boundaries are intended to be used as reference only. To verify enrollment eligibility for a property, contact the school directly.

