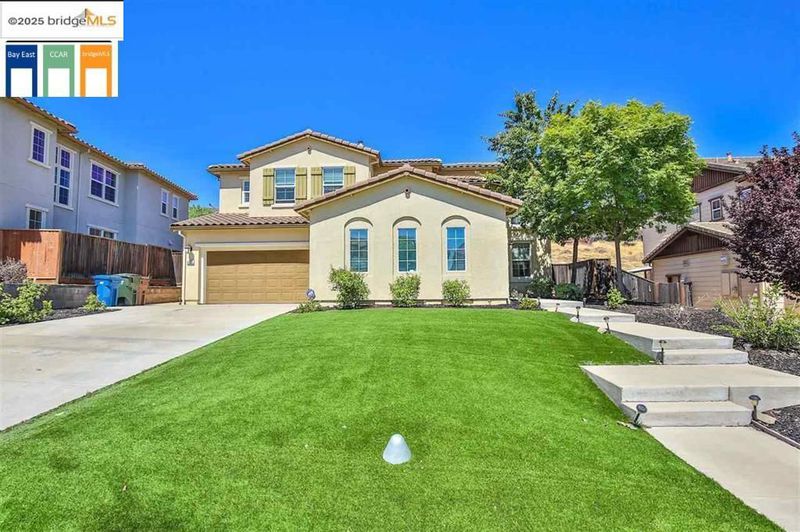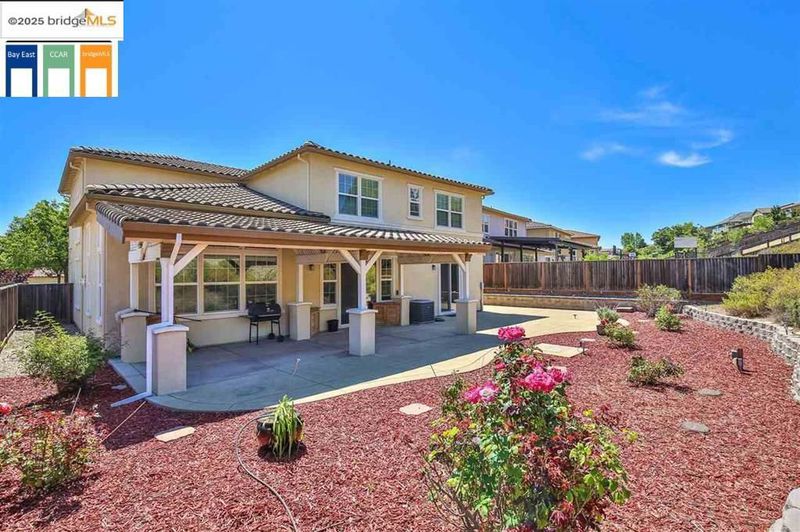
$850,000
3,390
SQ FT
$251
SQ/FT
4622 Imperial St
@ benton - Antioch
- 5 Bed
- 3.5 (3/1) Bath
- 3 Park
- 3,390 sqft
- Antioch
-

Welcome to your family’s next home! This beautifully updated 5-bedroom, 3-bathroom residence offers 3,390 square feet of comfortable living space, perfectly situated on a generous 15,000+ square foot lot—ideal for kids, pets, and outdoor fun. Step inside to find updated wood flooring, elegant crown molding, and stylish marble countertops that combine durability with a modern touch. The open floor plan provides plenty of space for family gatherings, holiday celebrations, and everyday living. The primary suite is conveniently located on the first floor, offering a peaceful retreat for you with direct access to the backyard—perfect for quiet mornings or evening relaxation. With five spacious bedrooms, there’s room for everyone—plus space for a home office, playroom, or guest room. The 3-car garage provides ample storage for bikes, tools, and everything in between. This is a home where lasting memories are made—don’t miss the chance to make it yours!
- Current Status
- Active - Coming Soon
- Original Price
- $850,000
- List Price
- $850,000
- On Market Date
- May 3, 2025
- Property Type
- Detached
- D/N/S
- Antioch
- Zip Code
- 94531
- MLS ID
- 41096068
- APN
- 0525000113
- Year Built
- 2008
- Stories in Building
- 2
- Possession
- COE
- Data Source
- MAXEBRDI
- Origin MLS System
- DELTA
Grant Elementary School
Public K-6 Elementary
Students: 442 Distance: 0.7mi
Orchard Park School
Public K-8 Elementary
Students: 724 Distance: 1.2mi
Bouton-Shaw Academy
Private 1-12
Students: NA Distance: 1.2mi
Carmen Dragon Elementary School
Public K-6 Elementary
Students: 450 Distance: 1.3mi
Black Diamond Middle School
Public 7-8 Middle, Coed
Students: 365 Distance: 1.3mi
Jack London Elementary School
Public K-6 Elementary
Students: 507 Distance: 1.5mi
- Bed
- 5
- Bath
- 3.5 (3/1)
- Parking
- 3
- Garage
- SQ FT
- 3,390
- SQ FT Source
- Assessor Auto-Fill
- Lot SQ FT
- 15,253.0
- Lot Acres
- 0.35 Acres
- Pool Info
- None
- Kitchen
- Dishwasher, Gas Range, Microwave, Refrigerator, Counter - Stone, Gas Range/Cooktop, Island, Pantry
- Cooling
- Zoned
- Disclosures
- None
- Entry Level
- Exterior Details
- Landscape Back, Landscape Front, Low Maintenance
- Flooring
- Hardwood, Tile
- Foundation
- Fire Place
- Family Room, Gas Starter
- Heating
- Zoned
- Laundry
- Dryer, Washer
- Main Level
- Primary Bedrm Retreat
- Possession
- COE
- Architectural Style
- Mediterranean
- Construction Status
- Existing
- Additional Miscellaneous Features
- Landscape Back, Landscape Front, Low Maintenance
- Location
- Other
- Roof
- Tile
- Water and Sewer
- Public
- Fee
- Unavailable
MLS and other Information regarding properties for sale as shown in Theo have been obtained from various sources such as sellers, public records, agents and other third parties. This information may relate to the condition of the property, permitted or unpermitted uses, zoning, square footage, lot size/acreage or other matters affecting value or desirability. Unless otherwise indicated in writing, neither brokers, agents nor Theo have verified, or will verify, such information. If any such information is important to buyer in determining whether to buy, the price to pay or intended use of the property, buyer is urged to conduct their own investigation with qualified professionals, satisfy themselves with respect to that information, and to rely solely on the results of that investigation.
School data provided by GreatSchools. School service boundaries are intended to be used as reference only. To verify enrollment eligibility for a property, contact the school directly.




