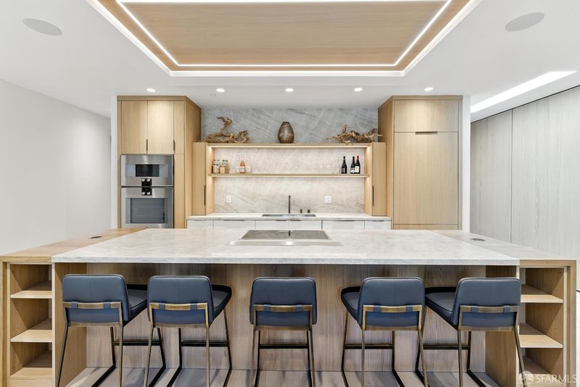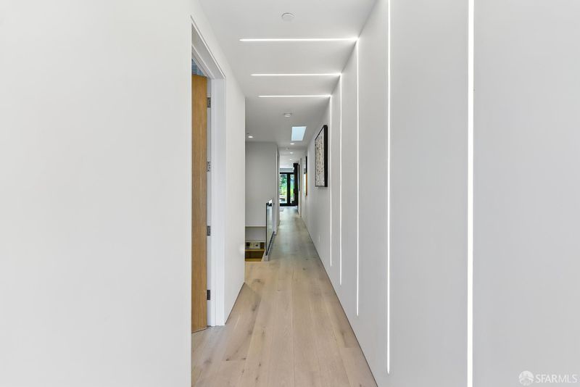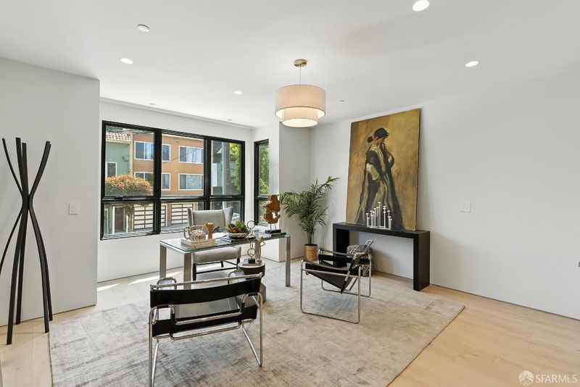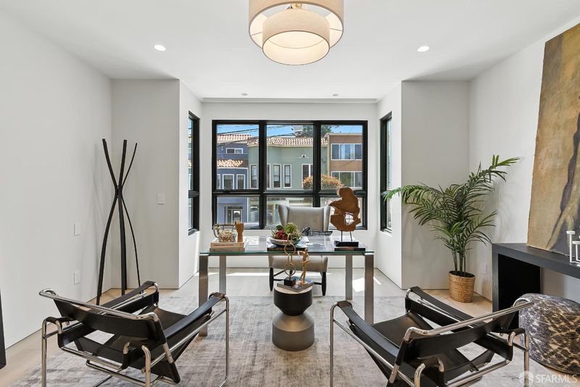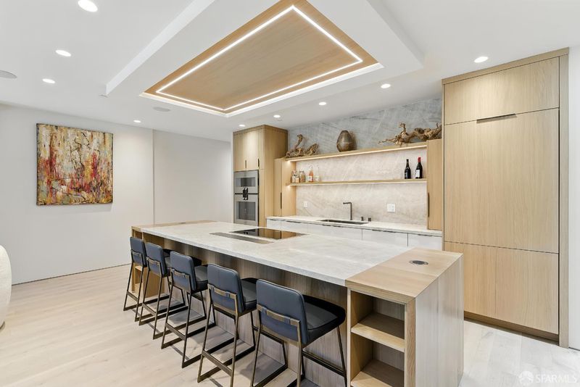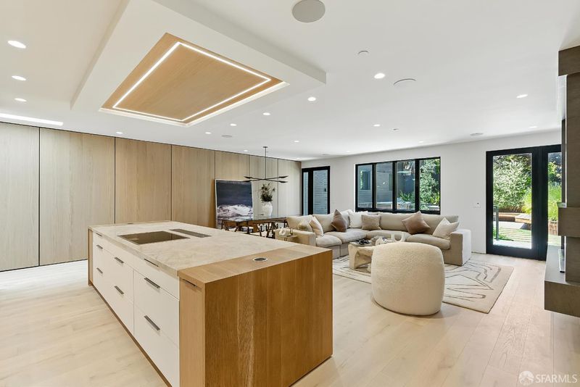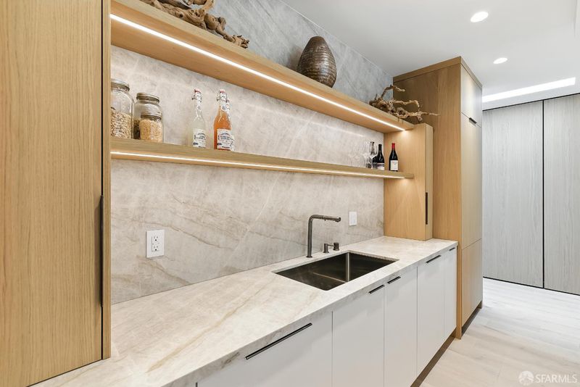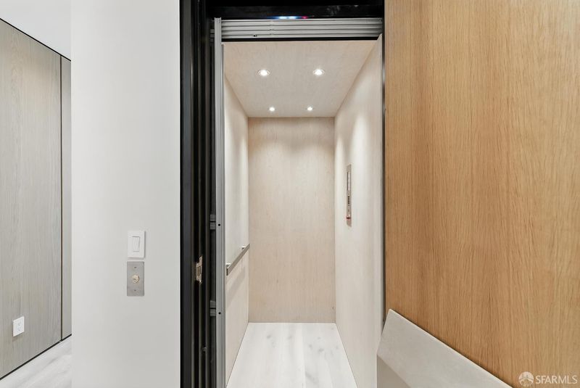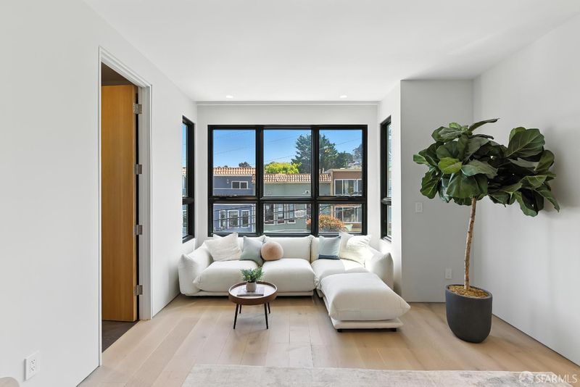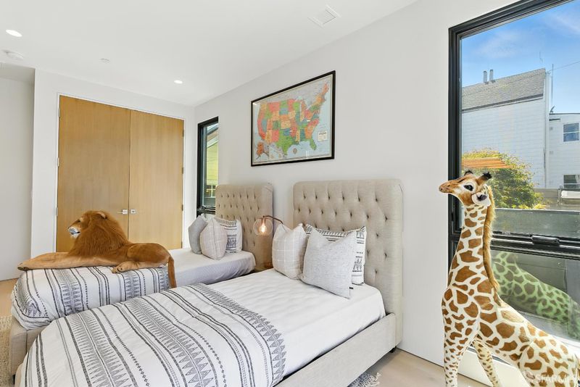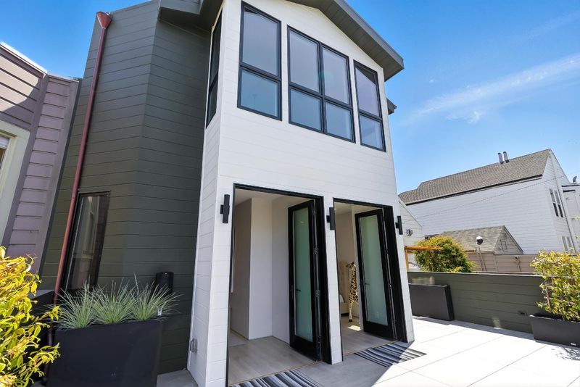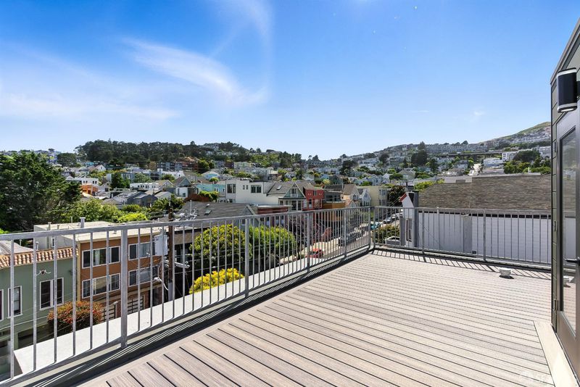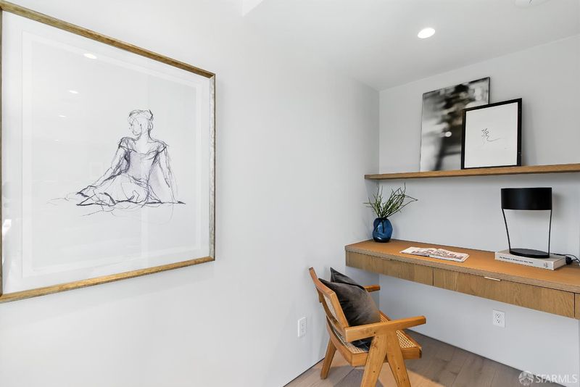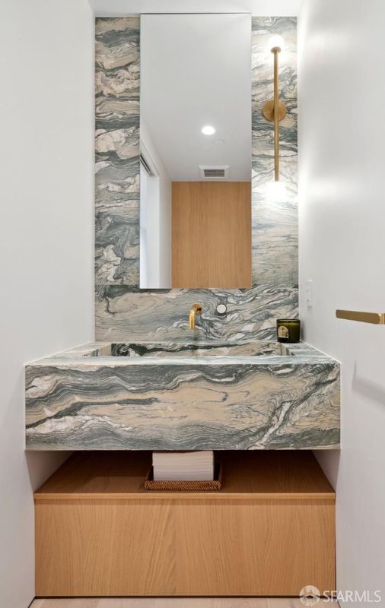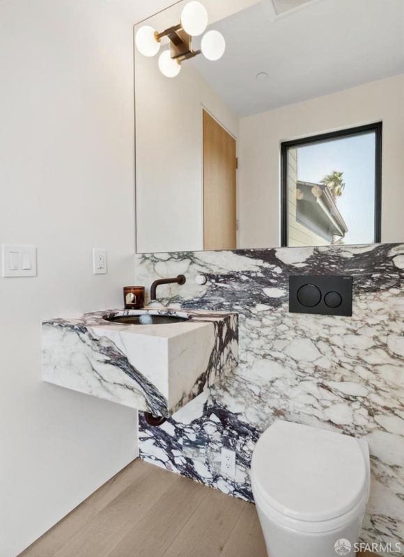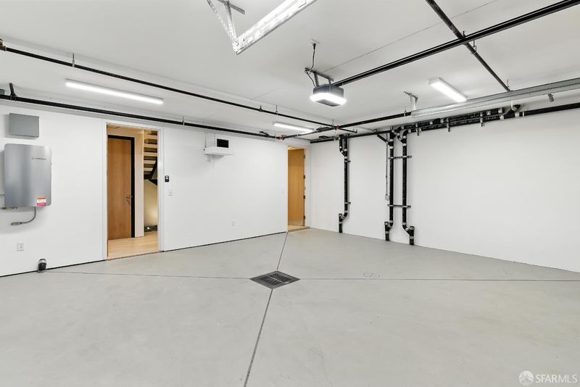
$6,495,000
4,912
SQ FT
$1,322
SQ/FT
4234 24th St
@ Diamond - 5 - Noe Valley, San Francisco
- 7 Bed
- 6 Bath
- 2 Park
- 4,912 sqft
- San Francisco
-

-
Sat Aug 2, 11:00 am - 2:00 pm
First Open! Come visit this architectural stunner!
-
Sun Aug 3, 11:00 am - 2:00 pm
First Sunday Open! Come visit this architectural stunner!
-
Tue Aug 5, 12:00 pm - 2:00 pm
4234 24th Street is a newly built architectural showpiece on Noe Valley's main corridor, featured on national TV for its custom design, top-tier luxury finishes, and show-stopping appeal. Spanning 4,912 sqft across four levels, this luxury residence offers 7 bedrooms (including multiple primary suites), 5 full baths + 2 half baths, and outdoor decks and patios on every level, all connected by a custom Residential Elevator. Designed for modern, tech-forward living, the home features an iPad-controlled smart system on every floor, Sonos surround sound throughout, radiant floor heating, air recovery system, SPAN smart panel, and dual EV chargers. A chef's kitchen with butler's pantry, Gaggenau appliances, and Taj Mahal marble countertops anchor the main entertaining space, complemented by sleek bio-ethanol fireplaces and a spacious backyard with seamless indoor/outdoor flow. The versatile layout offers main living spaces above and a guest/in-law unit/suite below; great for multigenerational living. A truly stunning property for entertaining, this home blends luxury, technology, and functionality just steps from Noe's boutique shops, cafes, and top-rated schools, a rare opportunity in one of San Francisco's most coveted neighborhoods.
- Days on Market
- 1 day
- Current Status
- Active
- Original Price
- $6,495,000
- List Price
- $6,495,000
- On Market Date
- Aug 1, 2025
- Property Type
- Single Family Residence
- District
- 5 - Noe Valley
- Zip Code
- 94114
- MLS ID
- 425062380
- APN
- 2830014
- Year Built
- 2024
- Stories in Building
- 4
- Possession
- Close Of Escrow
- Data Source
- SFAR
- Origin MLS System
St. Philip School
Private K-8 Elementary, Religious, Coed
Students: 223 Distance: 0.1mi
Alvarado Elementary School
Public K-5 Elementary
Students: 515 Distance: 0.2mi
Eureka Learning Center
Private K Preschool Early Childhood Center, Elementary, Coed
Students: 11 Distance: 0.3mi
Lick (James) Middle School
Public 6-8 Middle
Students: 568 Distance: 0.3mi
Rooftop Elementary School
Public K-8 Elementary, Coed
Students: 568 Distance: 0.4mi
Milk (Harvey) Civil Rights Elementary School
Public K-5 Elementary, Coed
Students: 221 Distance: 0.5mi
- Bed
- 7
- Bath
- 6
- Radiant Heat
- Parking
- 2
- Enclosed, Garage Door Opener
- SQ FT
- 4,912
- SQ FT Source
- Unavailable
- Lot SQ FT
- 2,945.0
- Lot Acres
- 0.0676 Acres
- Kitchen
- Breakfast Area, Butlers Pantry, Island, Marble Counter, Pantry Closet, Wood Counter
- Dining Room
- Formal Area
- Exterior Details
- Balcony, BBQ Built-In
- Living Room
- Deck Attached
- Flooring
- Wood
- Foundation
- Concrete
- Fire Place
- Family Room, Primary Bedroom
- Heating
- Fireplace(s), Radiant Floor
- Laundry
- Dryer Included, Laundry Closet, Washer Included
- Upper Level
- Bedroom(s), Full Bath(s), Primary Bedroom
- Main Level
- Dining Room, Family Room, Full Bath(s), Kitchen, Primary Bedroom, Partial Bath(s), Street Entrance
- Views
- City, City Lights, Sutro Tower, Twin Peaks
- Possession
- Close Of Escrow
- Architectural Style
- Modern/High Tech
- Special Listing Conditions
- None
- Fee
- $0
MLS and other Information regarding properties for sale as shown in Theo have been obtained from various sources such as sellers, public records, agents and other third parties. This information may relate to the condition of the property, permitted or unpermitted uses, zoning, square footage, lot size/acreage or other matters affecting value or desirability. Unless otherwise indicated in writing, neither brokers, agents nor Theo have verified, or will verify, such information. If any such information is important to buyer in determining whether to buy, the price to pay or intended use of the property, buyer is urged to conduct their own investigation with qualified professionals, satisfy themselves with respect to that information, and to rely solely on the results of that investigation.
School data provided by GreatSchools. School service boundaries are intended to be used as reference only. To verify enrollment eligibility for a property, contact the school directly.
