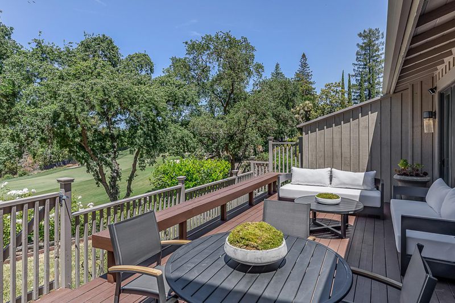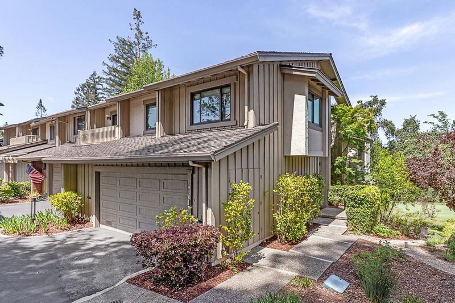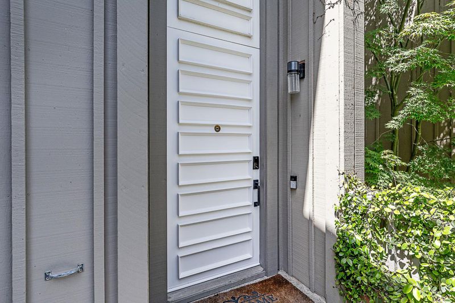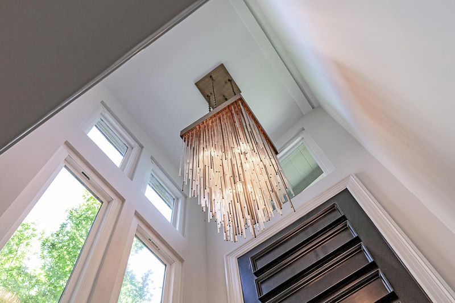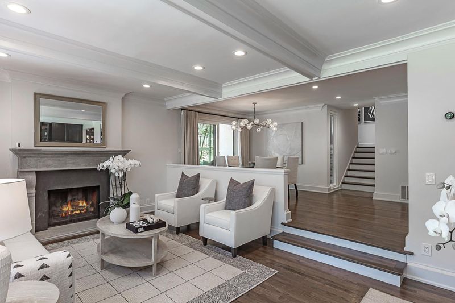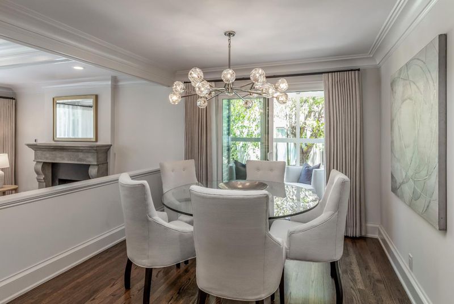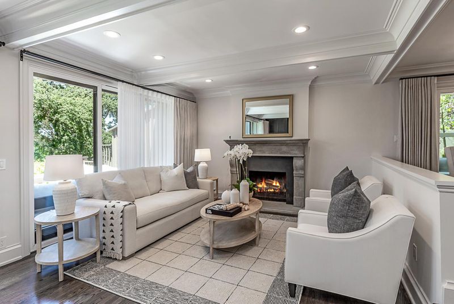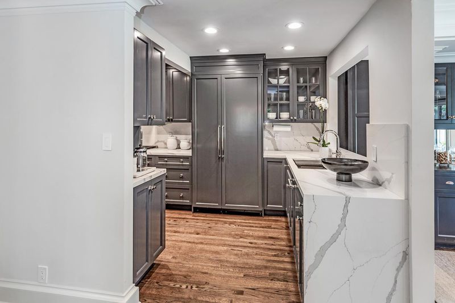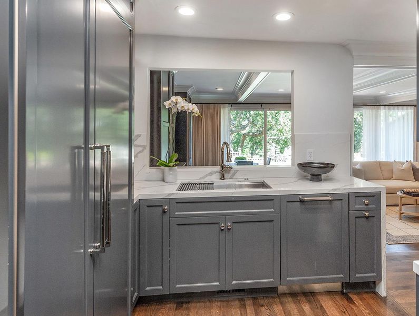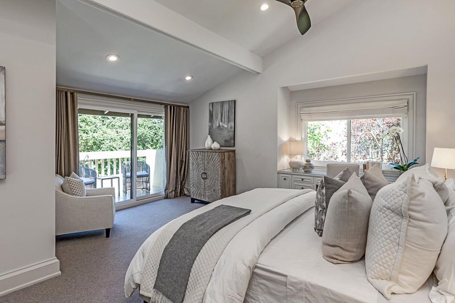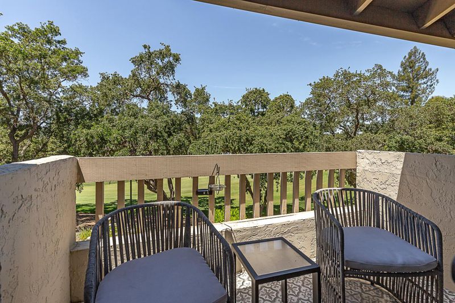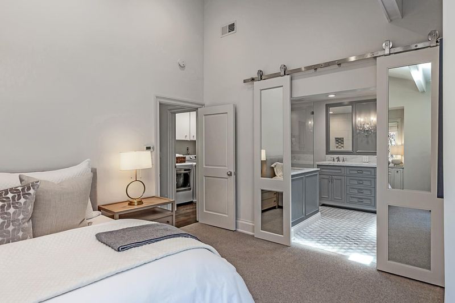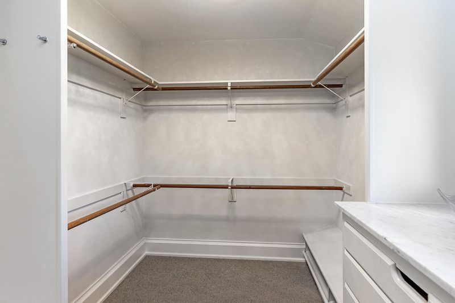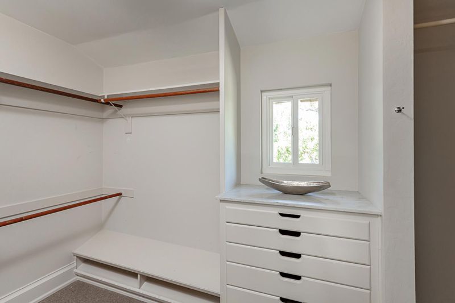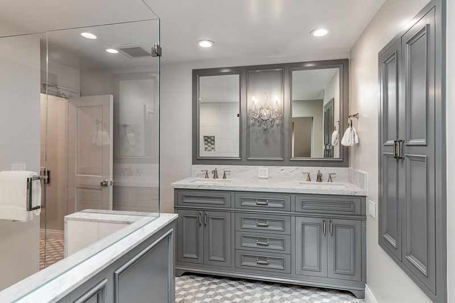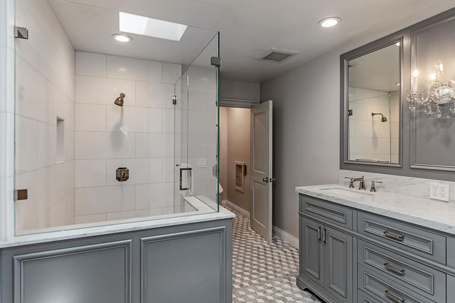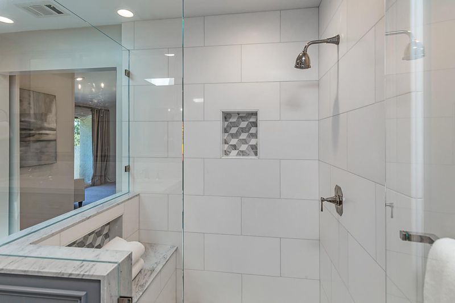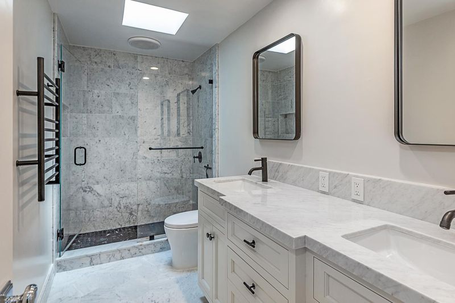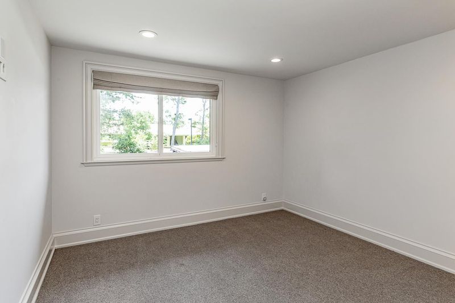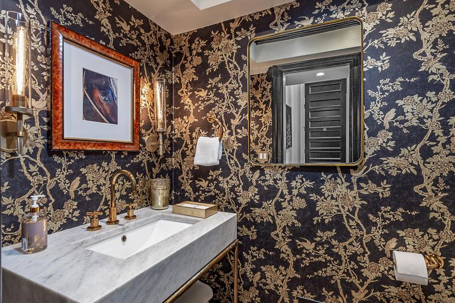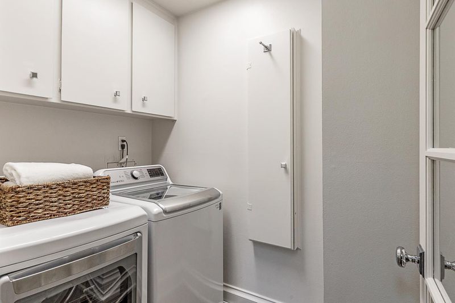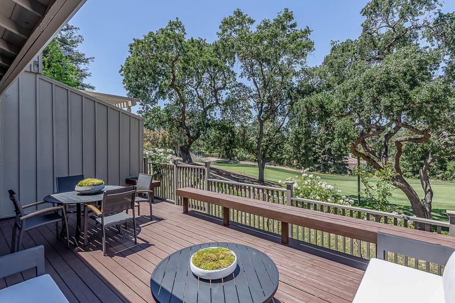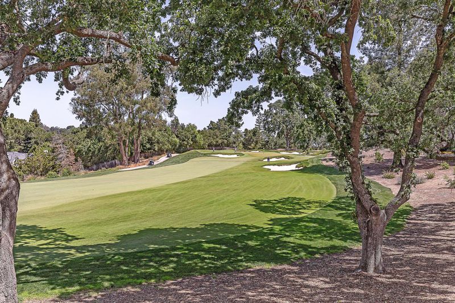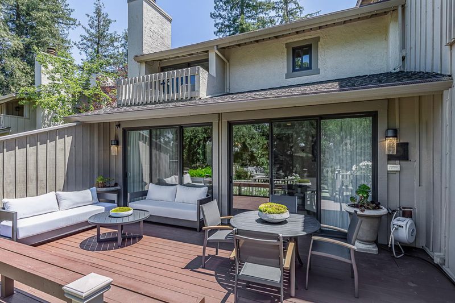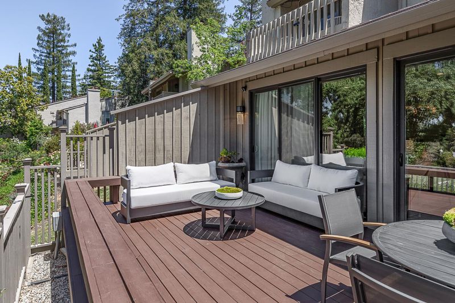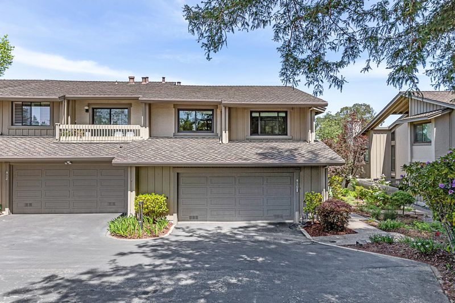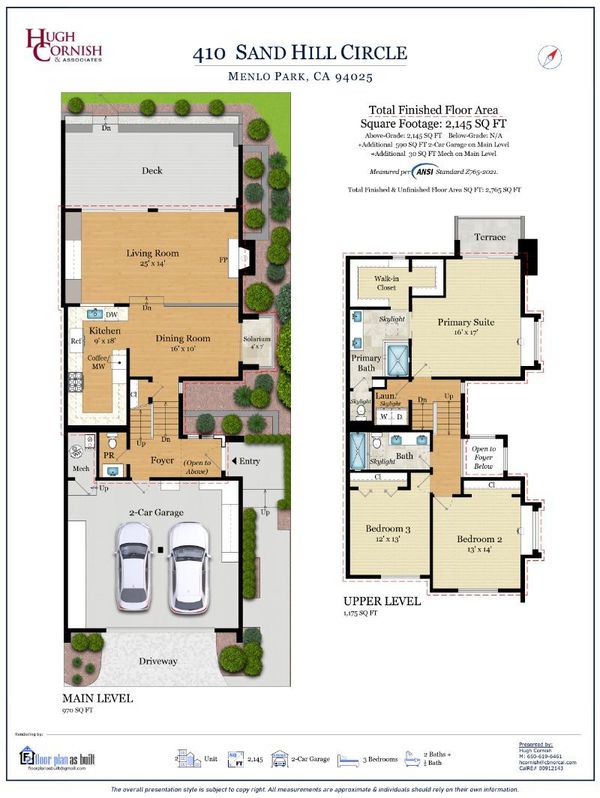
$2,695,000
2,145
SQ FT
$1,256
SQ/FT
410 Sand Hill Circle
@ Sand Hill Road - 301 - Sharon Heights / Stanford Hills, Menlo Park
- 3 Bed
- 3 (2/1) Bath
- 2 Park
- 2,145 sqft
- MENLO PARK
-

Overlooking the 14th green of Sharon Heights Golf & Country Club, this sought-after end-unit townhome offers the perfect balance of luxurious remodeling, outdoor enjoyment, & a prime location just blocks to venture capital centers. Extensively remodeled with designer finishes throughout. Solarium lined in windows & topped by a glass ceiling invites natural light & al fresco-style enjoyment just off the dining room. Remodeled kitchen finished in custom slate-gray cabinetry, marble-like quartz countertops, & full-height backsplashes, plus Thermador appliances including a built-in espresso center & pot filler. Spacious living room with a gas fireplace, custom cabinetry with a concealed bar, & an entire wall of sliding glass doors that open to a rear deck with built-in benches & expansive golf course views. Upstairs, the private primary suite enjoys its own level, complete with vaulted ceiling, private view deck, walk-in closet customized for two, & a luxurious all new en suite bath finished in white & gray marble. Two additional bedrooms and a remodeled Carrara marble bath are located on the top level. Attached 2-car garage with extensive built-in cabinetry. Community pools and spas complete the setting, along with access to excellent Las Lomitas schools.
- Days on Market
- 4 days
- Current Status
- Active
- Original Price
- $2,695,000
- List Price
- $2,695,000
- On Market Date
- May 30, 2025
- Property Type
- Townhouse
- Area
- 301 - Sharon Heights / Stanford Hills
- Zip Code
- 94025
- MLS ID
- ML82009129
- APN
- 074-580-030
- Year Built
- 1973
- Stories in Building
- 3
- Possession
- Unavailable
- Data Source
- MLSL
- Origin MLS System
- MLSListings, Inc.
Trinity School
Private K-5 Elementary, Religious, Coed
Students: 149 Distance: 0.8mi
Las Lomitas Elementary School
Public K-3 Elementary
Students: 501 Distance: 1.0mi
Jubilee Academy
Private 2-11
Students: NA Distance: 1.1mi
Phillips Brooks School
Private PK-5 Elementary, Coed
Students: 292 Distance: 1.1mi
La Entrada Middle School
Public 4-8 Middle
Students: 745 Distance: 1.2mi
Woodside High School
Public 9-12 Secondary
Students: 1964 Distance: 1.3mi
- Bed
- 3
- Bath
- 3 (2/1)
- Double Sinks, Half on Ground Floor, Primary - Stall Shower(s), Shower and Tub
- Parking
- 2
- Attached Garage
- SQ FT
- 2,145
- SQ FT Source
- Unavailable
- Lot SQ FT
- 1,950.0
- Lot Acres
- 0.044766 Acres
- Pool Info
- Community Facility
- Kitchen
- Dishwasher, Garbage Disposal, Microwave, Oven - Built-In, Oven Range
- Cooling
- Central AC
- Dining Room
- Formal Dining Room
- Disclosures
- Natural Hazard Disclosure, NHDS Report
- Family Room
- No Family Room
- Foundation
- Concrete Perimeter
- Fire Place
- Living Room
- Heating
- Central Forced Air
- Laundry
- Dryer, Inside, Washer
- * Fee
- $700
- Name
- Sand Hill Townhouse Association
- *Fee includes
- Landscaping / Gardening, Pool, Spa, or Tennis, and Other
MLS and other Information regarding properties for sale as shown in Theo have been obtained from various sources such as sellers, public records, agents and other third parties. This information may relate to the condition of the property, permitted or unpermitted uses, zoning, square footage, lot size/acreage or other matters affecting value or desirability. Unless otherwise indicated in writing, neither brokers, agents nor Theo have verified, or will verify, such information. If any such information is important to buyer in determining whether to buy, the price to pay or intended use of the property, buyer is urged to conduct their own investigation with qualified professionals, satisfy themselves with respect to that information, and to rely solely on the results of that investigation.
School data provided by GreatSchools. School service boundaries are intended to be used as reference only. To verify enrollment eligibility for a property, contact the school directly.
