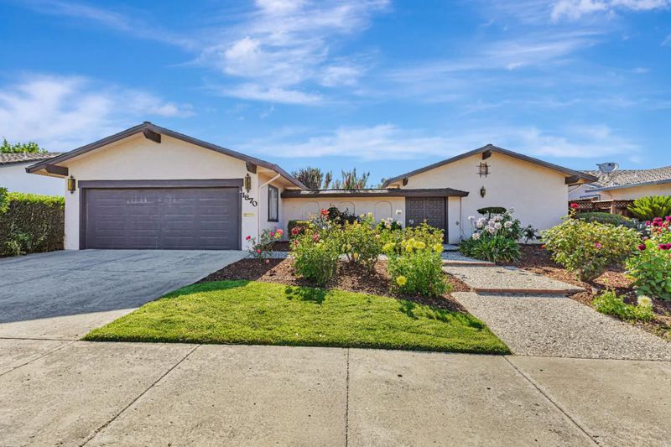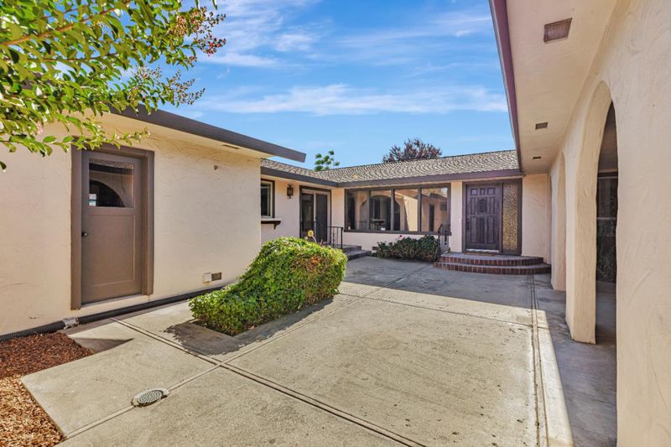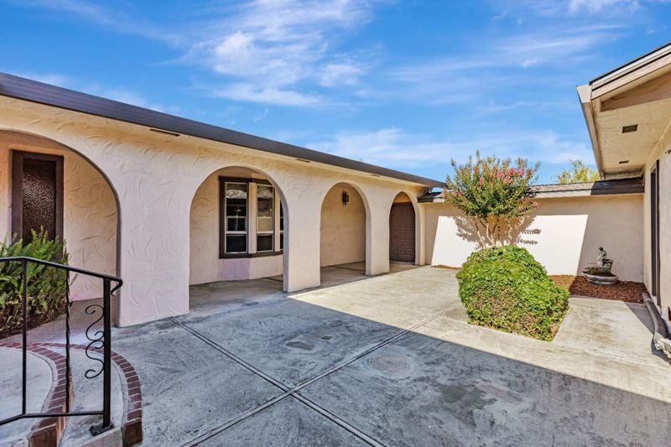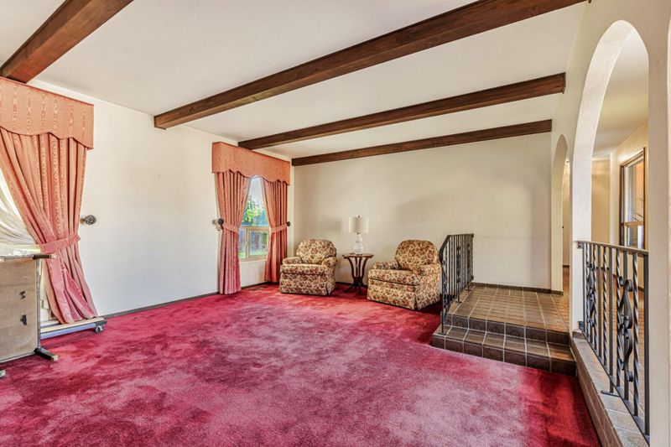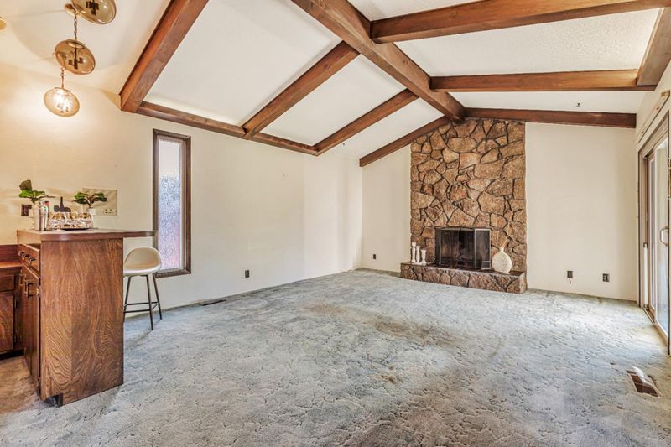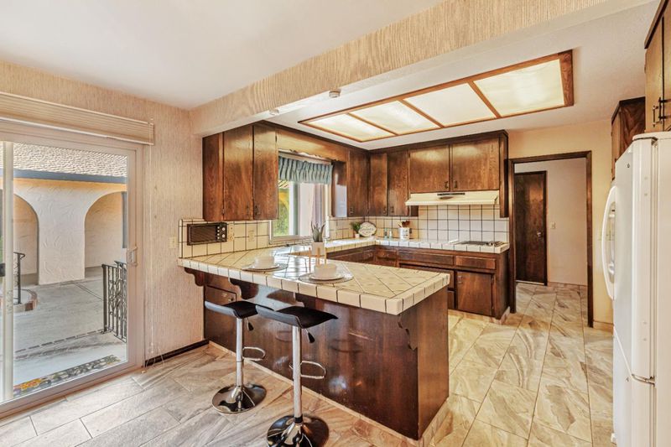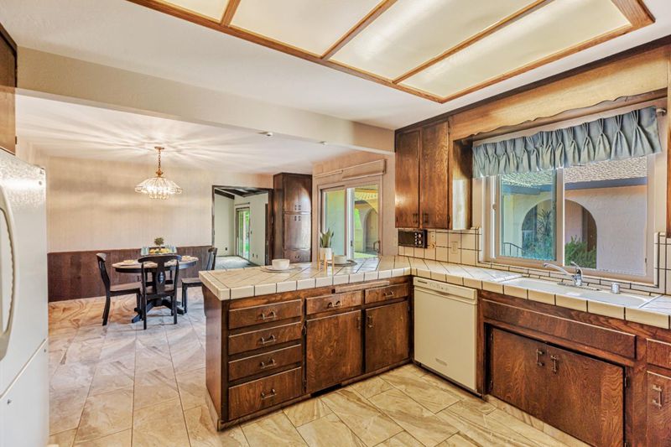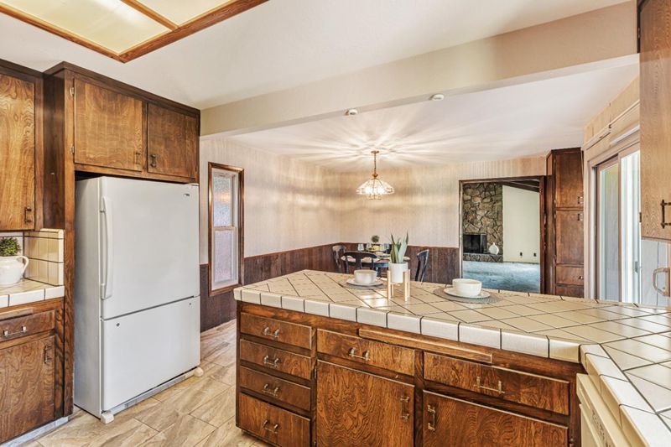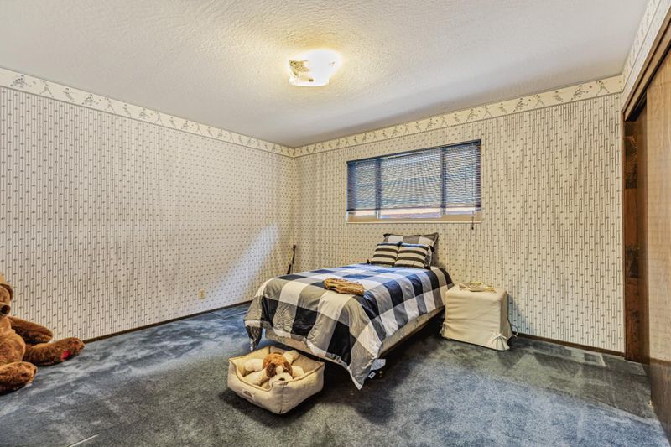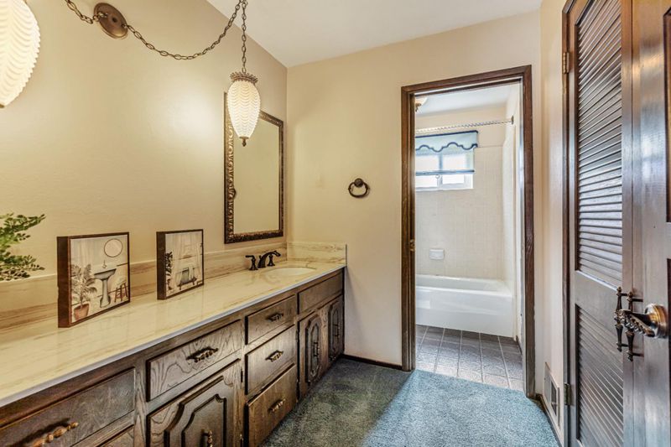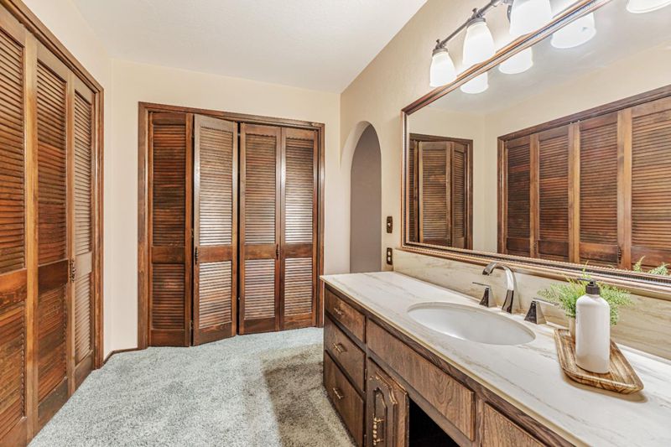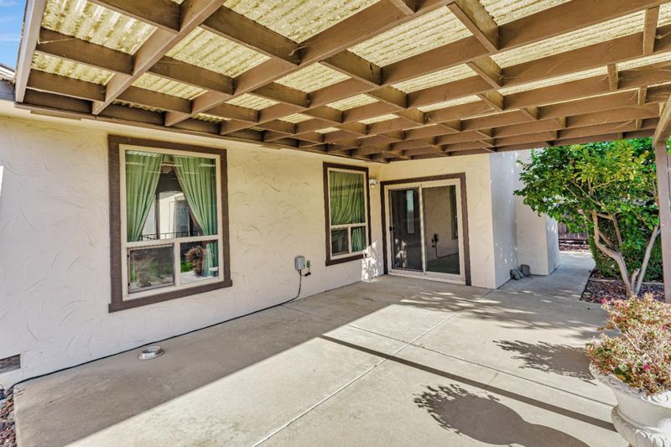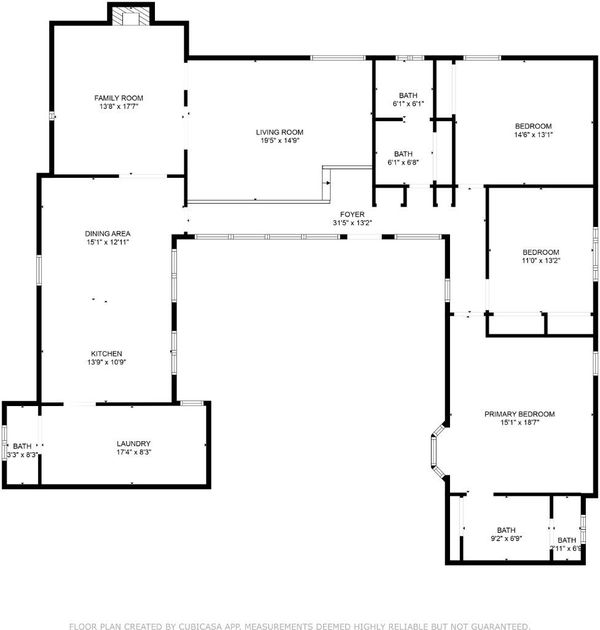
$770,000
2,315
SQ FT
$333
SQ/FT
1870 Cushman Street
@ Eastview - 182 - Hollister, Hollister
- 3 Bed
- 3 (2/1) Bath
- 2 Park
- 2,315 sqft
- HOLLISTER
-

A unique custom-built home thoughtfully designed when craftsmanship and pride in homeownership mattered. Nestled in an established neighborhood, this property offers timeless charm, unique features, and a strong foundation both structurally and in character. Step into the private front courtyard, once a lush garden oasis, now a blank canvas ready for you to bring your vision. Inside, you'll find details that reflect the artistry of the era, an ornate custom front door, a tiled entryway with Spanish influences, retro light fixtures, vintage doorknobs, and nostalgic step-down living areas. Picture the joy shared around the wet bar in the living room with open-beamed, vaulted ceilings. The living and family rooms are divided by double doors that can be opened for entertainment or closed for cozy, quiet evenings. Generously sized bedrooms provide plenty of room to grow, and the expansive primary suite includes open-beam ceilings, two large closets, and a private bath. Interior updates may be desired but this home offers peace of mind with major improvements already completed: a newer roof, dual-pane windows, updated water heaters, and termite clearance. This is your opportunity to own a truly one-of-a-kind home rich in character, full of potential, and ready for its next chapter.
- Days on Market
- 1 day
- Current Status
- Active
- Original Price
- $770,000
- List Price
- $770,000
- On Market Date
- Aug 1, 2025
- Property Type
- Single Family Home
- Area
- 182 - Hollister
- Zip Code
- 95023
- MLS ID
- ML82011043
- APN
- 057-182-002-000
- Year Built
- 1975
- Stories in Building
- 1
- Possession
- Unavailable
- Data Source
- MLSL
- Origin MLS System
- MLSListings, Inc.
Ladd Lane Elementary School
Public K-5 Elementary
Students: 659 Distance: 0.4mi
San Benito High School
Public 9-12 Secondary
Students: 3005 Distance: 0.6mi
San Benito Adult
Public n/a Adult Education
Students: 150 Distance: 0.6mi
Rancho San Justo School
Public 6-8 Middle
Students: 911 Distance: 0.7mi
Sunnyslope Elementary School
Public K-5 Elementary
Students: 572 Distance: 0.9mi
Hollister Montessori School
Private K-6 Montessori, Elementary, Coed
Students: 42 Distance: 1.1mi
- Bed
- 3
- Bath
- 3 (2/1)
- Parking
- 2
- Attached Garage
- SQ FT
- 2,315
- SQ FT Source
- Unavailable
- Lot SQ FT
- 8,882.0
- Lot Acres
- 0.203903 Acres
- Kitchen
- Cooktop - Electric, Countertop - Tile, Dishwasher, Garbage Disposal, Microwave, Oven - Built-In, Oven - Double, Oven - Electric, Pantry
- Cooling
- Ceiling Fan
- Dining Room
- Dining Area
- Disclosures
- Natural Hazard Disclosure
- Family Room
- Separate Family Room
- Flooring
- Carpet, Tile
- Foundation
- Raised
- Fire Place
- Gas Burning, Living Room
- Heating
- Central Forced Air
- Laundry
- Inside
- Architectural Style
- Custom, Ranch
- Fee
- Unavailable
MLS and other Information regarding properties for sale as shown in Theo have been obtained from various sources such as sellers, public records, agents and other third parties. This information may relate to the condition of the property, permitted or unpermitted uses, zoning, square footage, lot size/acreage or other matters affecting value or desirability. Unless otherwise indicated in writing, neither brokers, agents nor Theo have verified, or will verify, such information. If any such information is important to buyer in determining whether to buy, the price to pay or intended use of the property, buyer is urged to conduct their own investigation with qualified professionals, satisfy themselves with respect to that information, and to rely solely on the results of that investigation.
School data provided by GreatSchools. School service boundaries are intended to be used as reference only. To verify enrollment eligibility for a property, contact the school directly.
