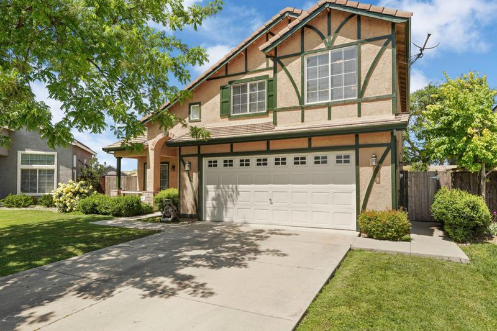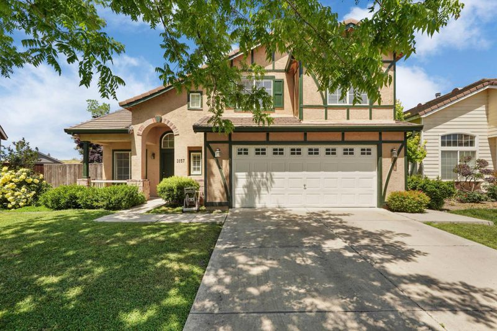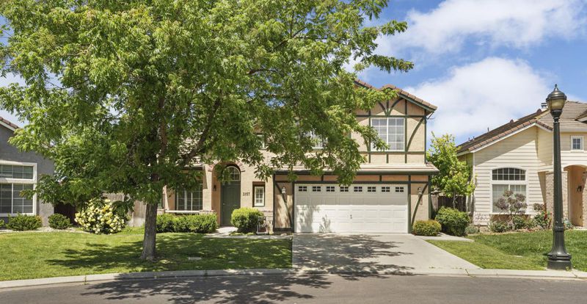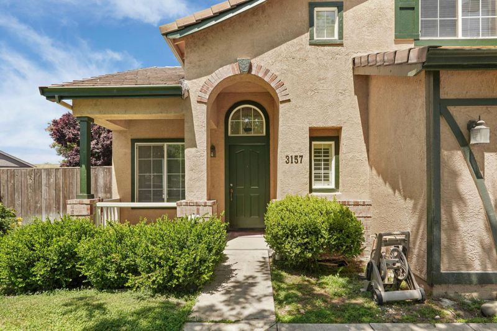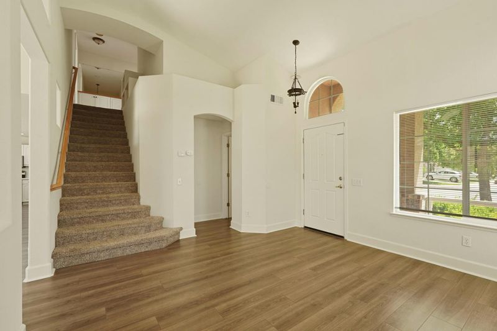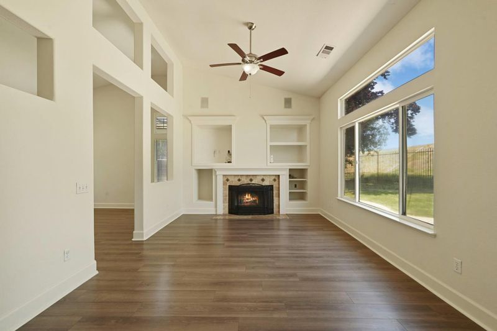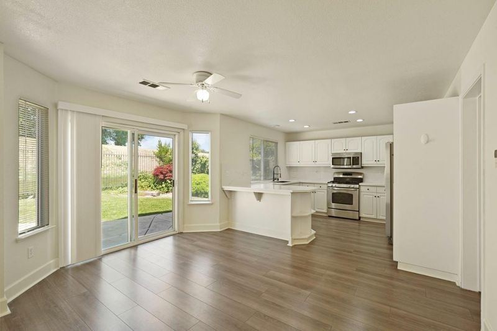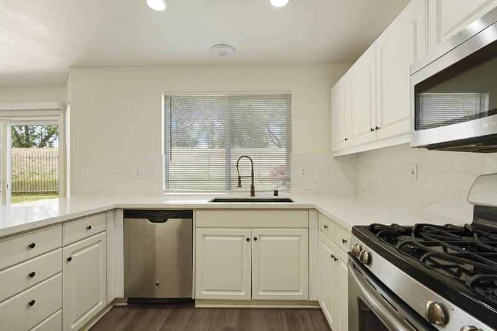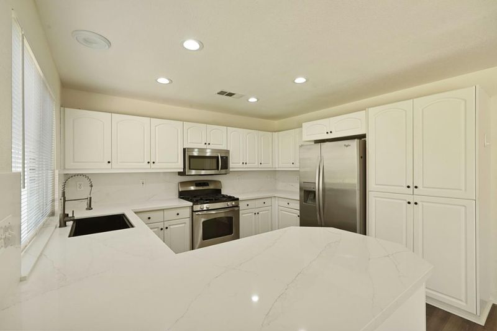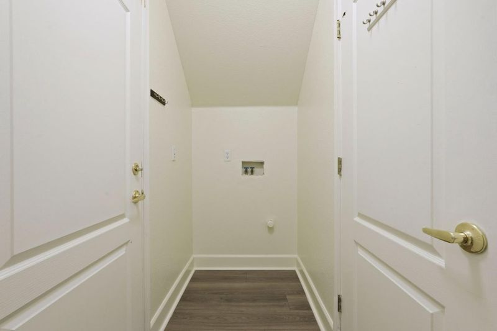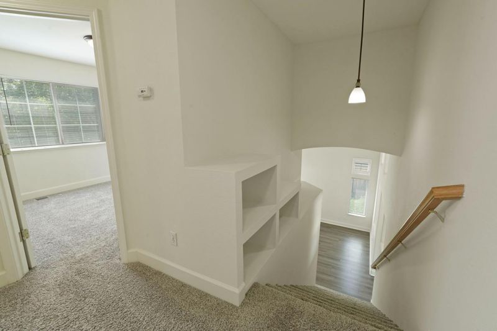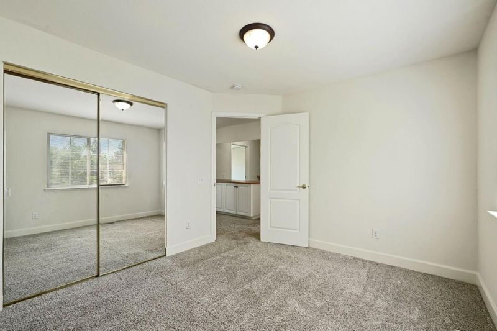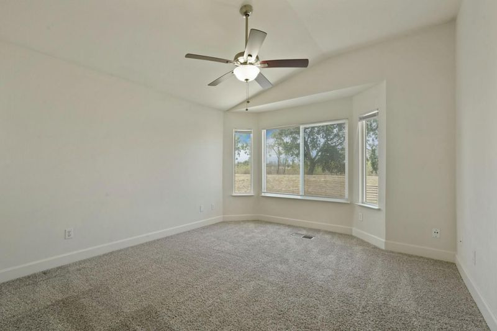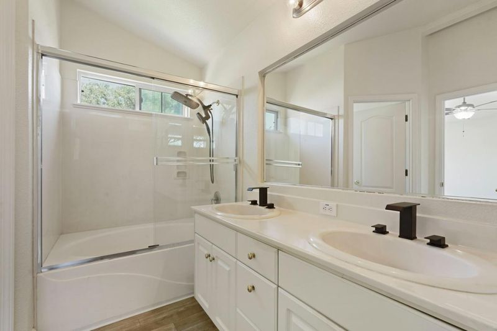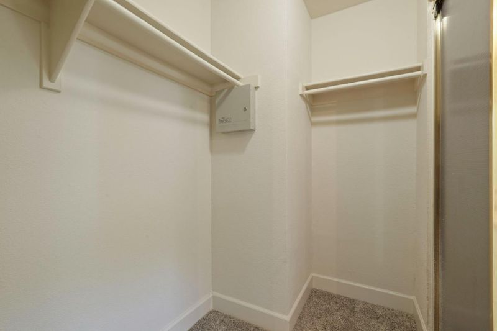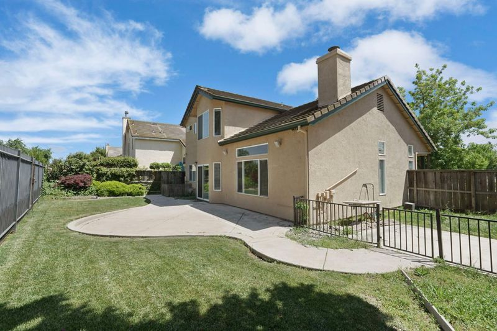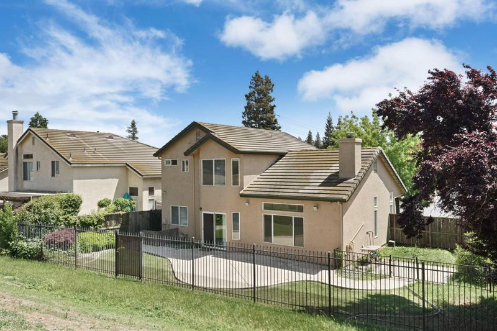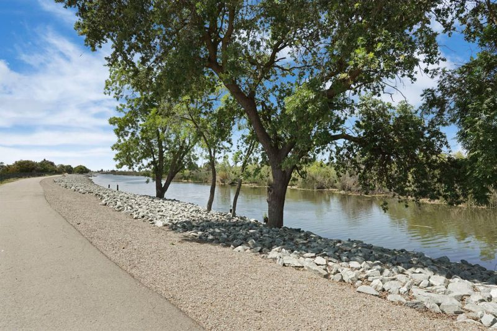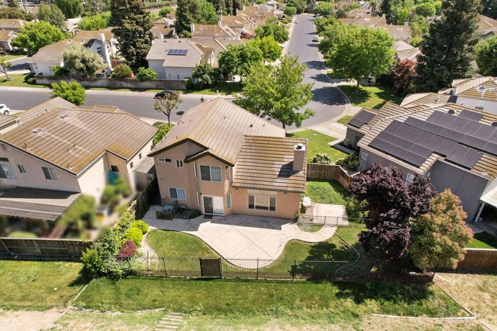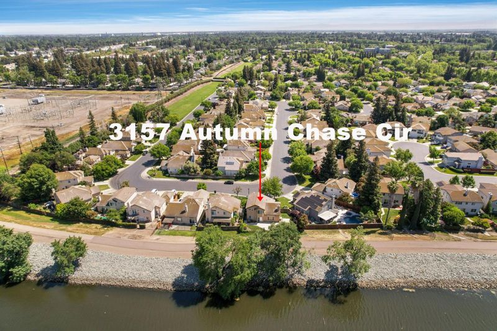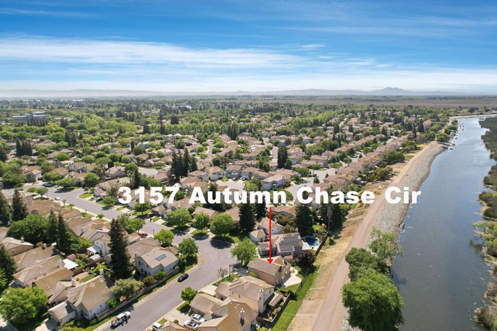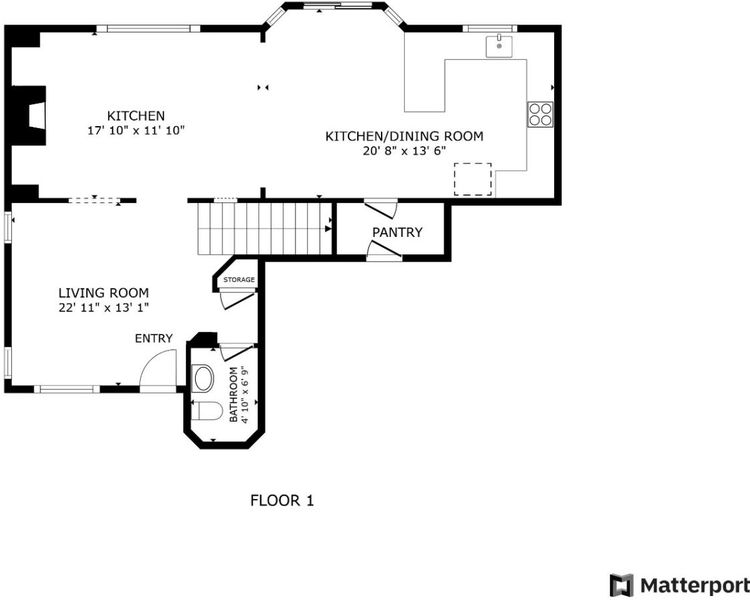
$569,000
1,534
SQ FT
$371
SQ/FT
3157 Autumn Chase Circle
@ Autumn Chase Cir - 20703 - Stockton Far NW - 20703, Stockton
- 3 Bed
- 3 (2/1) Bath
- 2 Park
- 1,534 sqft
- STOCKTON
-

-
Fri May 9, 4:00 pm - 7:00 pm
-
Sat May 10, 1:30 pm - 4:30 pm
Located in the prestigious gated community of Brookside, this tastefully updated 3-bedroom, 2.5-bathroom home offers a perfect blend of privacy, functionality, and comfort. The thoughtfully designed layout includes formal living and dining areas, along with a spacious family room filled with natural light and enhanced by high ceilings that create an open, airy atmosphere. The modern kitchen features brand new granite countertops and stainless steel appliances. Fresh interior paint throughout and newly installed flooring add to the home's appeal. The private backyard offers no rear neighbors and direct access to the levee and nearby walking trails, creating a peaceful outdoor setting. Located within the award-winning Lincoln Unified School District, this move-in ready home is a rare find in one of Stockton's most desirable neighborhoods.
- Days on Market
- 1 day
- Current Status
- Active
- Original Price
- $569,000
- List Price
- $569,000
- On Market Date
- May 7, 2025
- Property Type
- Single Family Home
- Area
- 20703 - Stockton Far NW - 20703
- Zip Code
- 95219
- MLS ID
- ML82005800
- APN
- 116-340-21
- Year Built
- 1999
- Stories in Building
- 2
- Possession
- Unavailable
- Data Source
- MLSL
- Origin MLS System
- MLSListings, Inc.
Tully C. Knoles School
Public K-8 Elementary
Students: 689 Distance: 0.8mi
United Christian Schools
Private K-6 Elementary, Religious, Coed
Students: 218 Distance: 0.9mi
Claudia Landeen School
Public K-8 Elementary
Students: 600 Distance: 1.0mi
Valley View Charter Prep
Charter K-12
Students: 559 Distance: 1.0mi
Don Riggio
Public K-8 Elementary
Students: 658 Distance: 1.0mi
Larsson (Sture) High (Continuation) School
Public 9-12 Continuation
Students: 266 Distance: 1.1mi
- Bed
- 3
- Bath
- 3 (2/1)
- Parking
- 2
- Attached Garage, Off-Street Parking
- SQ FT
- 1,534
- SQ FT Source
- Unavailable
- Lot SQ FT
- 7,312.0
- Lot Acres
- 0.16786 Acres
- Cooling
- Central AC
- Dining Room
- Dining Area in Living Room
- Disclosures
- NHDS Report
- Family Room
- Separate Family Room
- Foundation
- Concrete Slab
- Fire Place
- Wood Burning
- Heating
- Central Forced Air - Gas
- * Fee
- $404
- Name
- Brookside Master Association
- *Fee includes
- Maintenance - Common Area
MLS and other Information regarding properties for sale as shown in Theo have been obtained from various sources such as sellers, public records, agents and other third parties. This information may relate to the condition of the property, permitted or unpermitted uses, zoning, square footage, lot size/acreage or other matters affecting value or desirability. Unless otherwise indicated in writing, neither brokers, agents nor Theo have verified, or will verify, such information. If any such information is important to buyer in determining whether to buy, the price to pay or intended use of the property, buyer is urged to conduct their own investigation with qualified professionals, satisfy themselves with respect to that information, and to rely solely on the results of that investigation.
School data provided by GreatSchools. School service boundaries are intended to be used as reference only. To verify enrollment eligibility for a property, contact the school directly.
