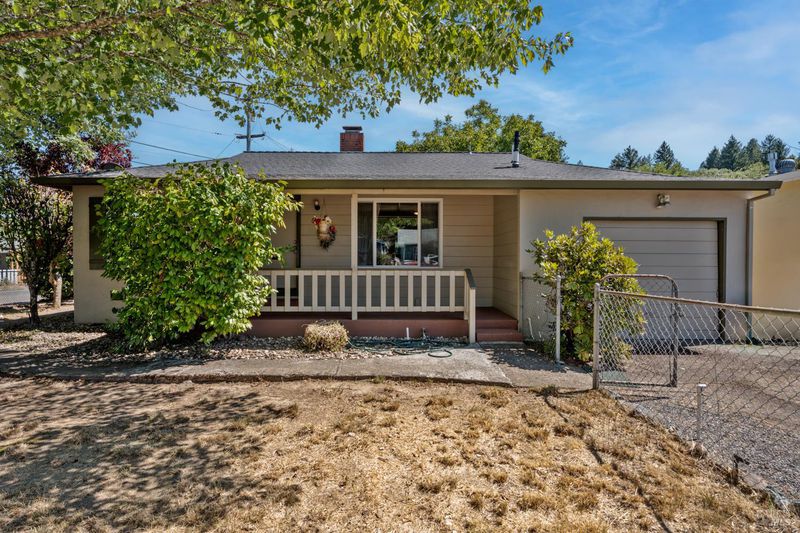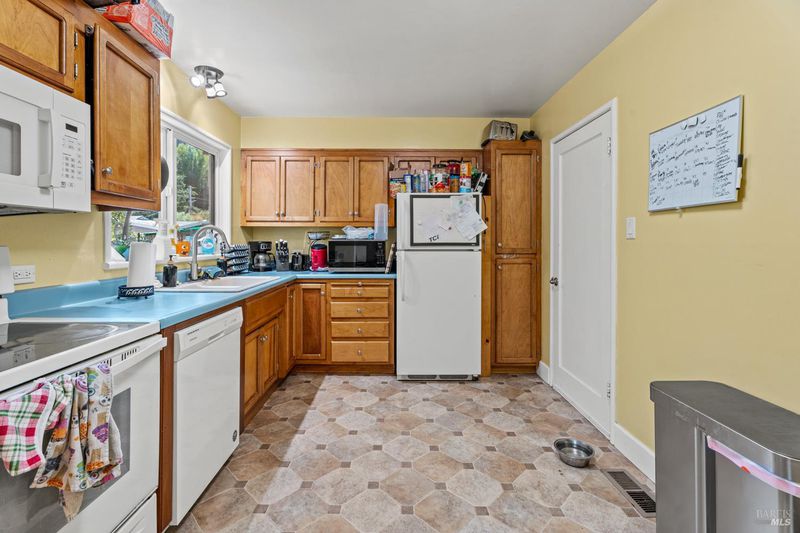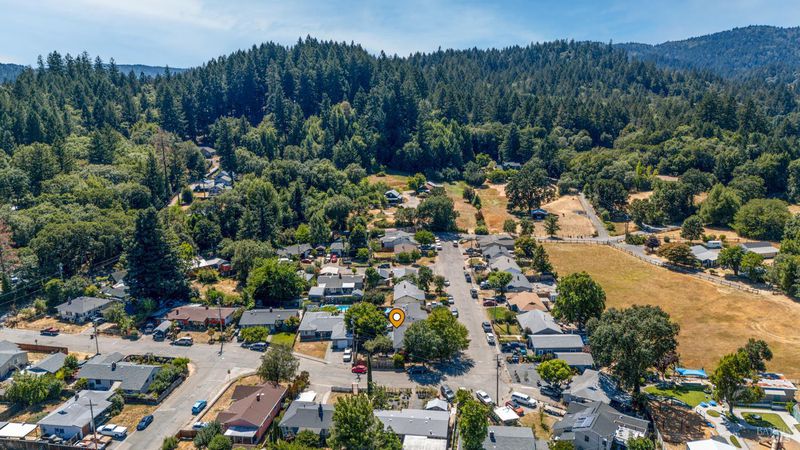
$375,000
874
SQ FT
$429
SQ/FT
611 Hawthorne Lane
@ Brookside - Willits
- 2 Bed
- 1 Bath
- 2 Park
- 874 sqft
- Willits
-

Discover this charming 2-bedroom home, perfectly situated in an amazing Westside location! Enjoy a serene front porch overlooking a peaceful neighborhood. This residence boasts durable stucco siding, energy-efficient dual pane windows, and a convenient single-car garage. The rear yard is a private oasis, featuring raised garden beds, mature fruit and nut trees, a relaxing covered deck, and a practical storage shed on a slab foundation. This corner lot maximizes its space with thoughtful landscaping. Inside, the kitchen has hardwood cabinets and a window framing your backyard view. The dining area offers seamless access to the covered deck via a sliding door. Hardwood flooring extends through the living room, dining area, and bedrooms. The bathroom includes classic hardwood vanity and a bathtub with an overhead shower. Central heating and a woodstove to keep you warm, and many upgraded windows for those cool evening breezes. An on-demand water heater provides both convenience and efficiency. A lovely, move in ready home on the Westside!
- Days on Market
- 1 day
- Current Status
- Active
- Original Price
- $375,000
- List Price
- $375,000
- On Market Date
- Jul 22, 2025
- Property Type
- Single Family Residence
- Area
- Willits
- Zip Code
- 95490
- MLS ID
- 325066772
- APN
- 005-172-14-00
- Year Built
- 1953
- Stories in Building
- Unavailable
- Possession
- Close Of Escrow
- Data Source
- BAREIS
- Origin MLS System
Brookside Elementary School
Public K-2 Elementary
Students: 384 Distance: 0.1mi
Willits Adult
Public n/a
Students: NA Distance: 0.4mi
Sanhedrin Alternative
Public 9-12
Students: 55 Distance: 0.5mi
Sanhedrin High School
Public 9-12 Continuation
Students: 54 Distance: 0.5mi
Willits High School
Public 9-12 Secondary
Students: 415 Distance: 0.5mi
Trinity Holiness Academy
Private K-12 Combined Elementary And Secondary, Religious, Nonprofit
Students: NA Distance: 0.6mi
- Bed
- 2
- Bath
- 1
- Parking
- 2
- Attached, Enclosed, Garage Facing Front, Guest Parking Available
- SQ FT
- 874
- SQ FT Source
- Assessor Agent-Fill
- Lot SQ FT
- 4,347.0
- Lot Acres
- 0.0998 Acres
- Kitchen
- Laminate Counter
- Cooling
- None
- Dining Room
- Dining/Living Combo
- Living Room
- Deck Attached
- Flooring
- Vinyl, Wood
- Foundation
- Concrete Perimeter
- Fire Place
- Living Room, Wood Burning, Wood Stove
- Heating
- Central, Fireplace(s), Wood Stove
- Laundry
- Hookups Only, In Garage
- Main Level
- Bedroom(s), Full Bath(s), Garage, Kitchen, Living Room, Street Entrance
- Possession
- Close Of Escrow
- Architectural Style
- Traditional, See Remarks
- Fee
- $0
MLS and other Information regarding properties for sale as shown in Theo have been obtained from various sources such as sellers, public records, agents and other third parties. This information may relate to the condition of the property, permitted or unpermitted uses, zoning, square footage, lot size/acreage or other matters affecting value or desirability. Unless otherwise indicated in writing, neither brokers, agents nor Theo have verified, or will verify, such information. If any such information is important to buyer in determining whether to buy, the price to pay or intended use of the property, buyer is urged to conduct their own investigation with qualified professionals, satisfy themselves with respect to that information, and to rely solely on the results of that investigation.
School data provided by GreatSchools. School service boundaries are intended to be used as reference only. To verify enrollment eligibility for a property, contact the school directly.






















