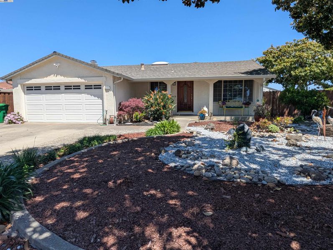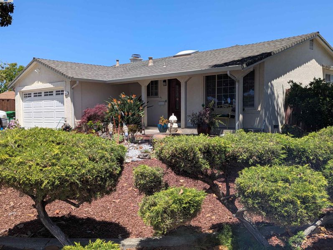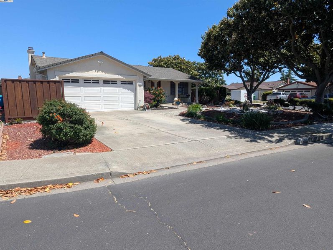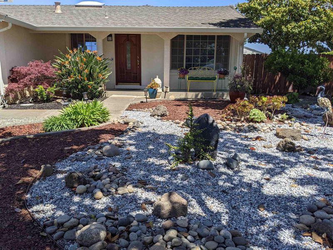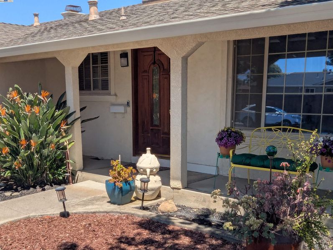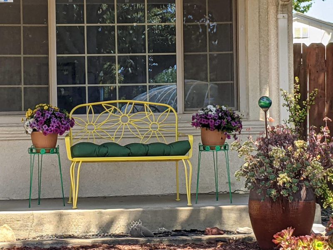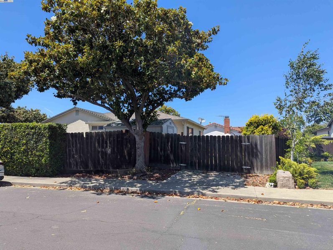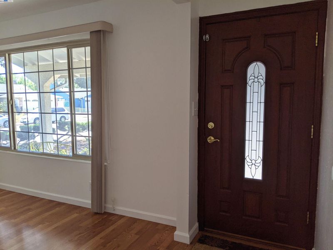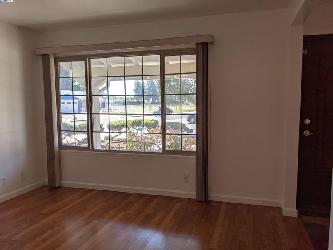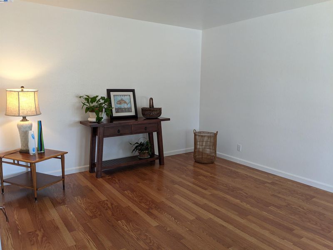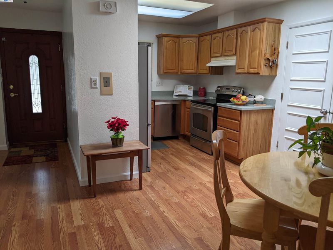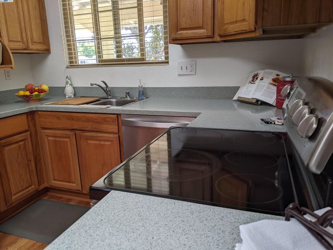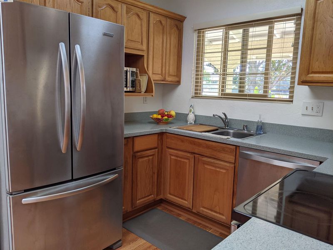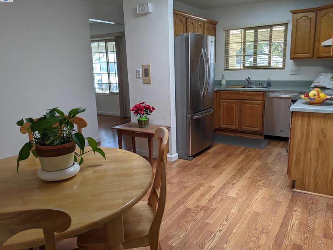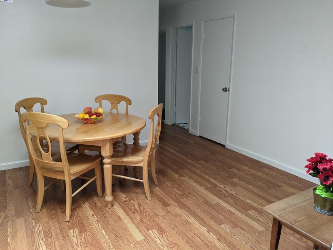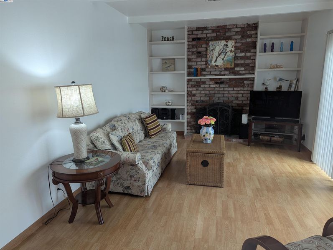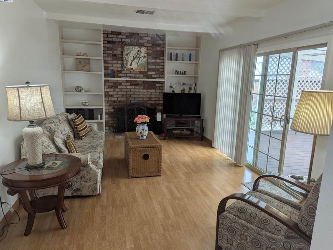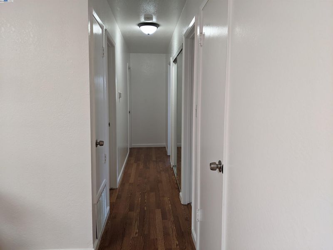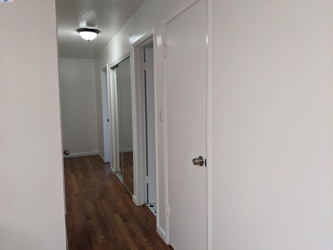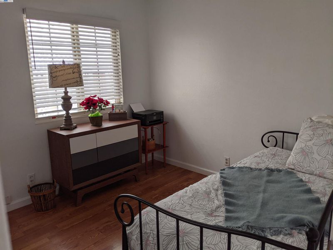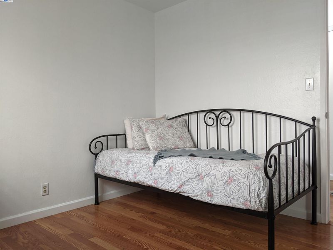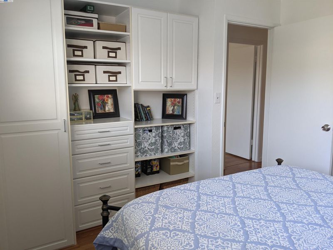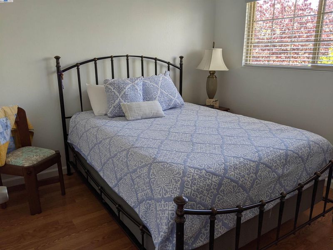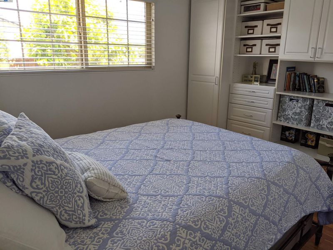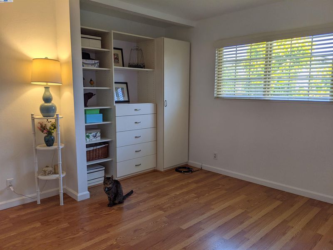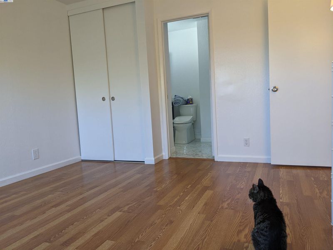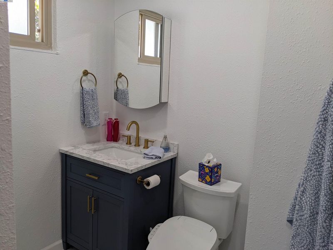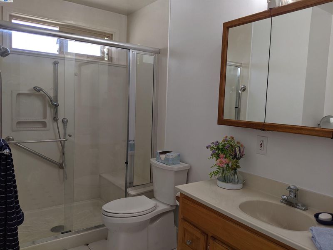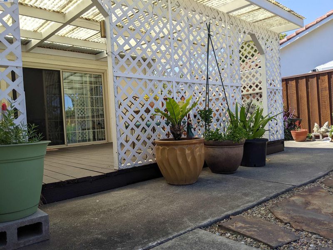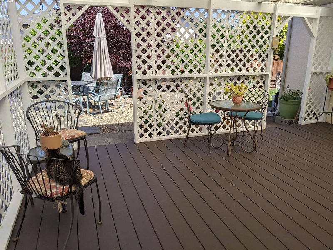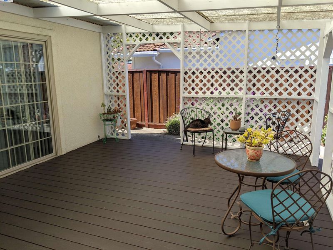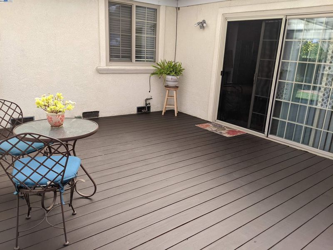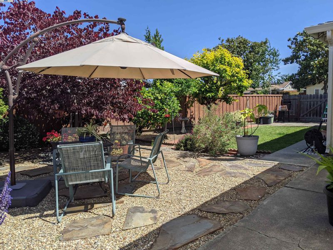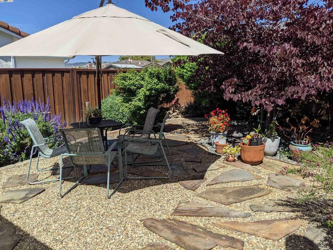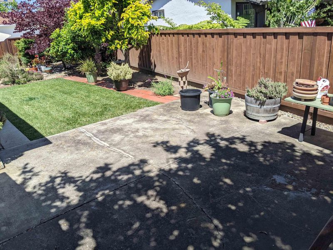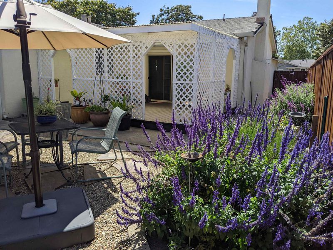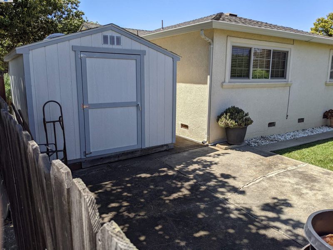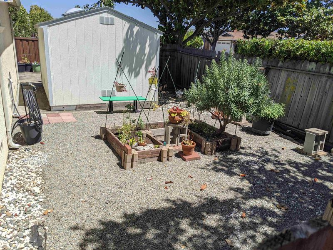
$1,285,000
1,320
SQ FT
$973
SQ/FT
32394 Hampton Ct
@ Sheffield - Town And Country, Union City
- 3 Bed
- 2 Bath
- 2 Park
- 1,320 sqft
- Union City
-

-
Sat May 31, 11:00 am - 2:00 pm
Corner lot home close to many necessities
-
Sun Jun 1, 11:00 am - 2:00 pm
Corner lot home close to many necessities
Welcome to this delightful home, ideally situated on a nice corner lot. Step inside and immediately appreciate the spacious feel, thanks to both a dedicated living room and a separate family room, providing ample space for relaxation and entertaining. On sunny days, the skylight in the dining area bathes the space in an abundance of natural light, creating a bright and inviting atmosphere. Beyond the interior, discover your private oasis in the park-like backyard, offering a serene escape perfect for outdoor enjoyment and gatherings. Convenience is paramount in this desirable Union City location. A local park is almost directly across the street, offering easy access to outdoor recreation, and it's right next to Kitayama Elementary School. Quick access to 880, the San Mateo Bridge, and the Dumbarton Bridge, making travel across the Bay Area a breeze. Daily errands are a cinch with a wide variety of grocery stores nearby, including Costco, Safeway, Lucky, Marina, and Bharat Bazar, among many others – truly, no need to go far for most conveniences. For the outdoor enthusiast, hiking and biking trails are also close by, perfect for weekend adventures. This home truly offers the best of comfortable living, a beautiful outdoor retreat, and unbeatable convenience.
- Current Status
- New
- Original Price
- $1,285,000
- List Price
- $1,285,000
- On Market Date
- May 29, 2025
- Property Type
- Detached
- D/N/S
- Town And Country
- Zip Code
- 94587
- MLS ID
- 41099453
- APN
- 475142127
- Year Built
- 1970
- Stories in Building
- 1
- Possession
- Negotiable
- Data Source
- MAXEBRDI
- Origin MLS System
- BAY EAST
Tom Kitayama Elementary School
Public K-5 Elementary
Students: 776 Distance: 0.2mi
Cesar Chavez Middle School
Public 6-8 Middle
Students: 1210 Distance: 0.7mi
Union City Christian School
Private K-12 Combined Elementary And Secondary, Religious, Coed
Students: 71 Distance: 1.1mi
Peace Terrace Academy
Private K-8 Elementary, Religious, Core Knowledge
Students: 92 Distance: 1.3mi
Hillview Crest Elementary School
Public K-5 Elementary
Students: 513 Distance: 1.4mi
Alvarado Elementary School
Public K-5 Elementary
Students: 726 Distance: 1.4mi
- Bed
- 3
- Bath
- 2
- Parking
- 2
- Parking Lot, Garage Door Opener
- SQ FT
- 1,320
- SQ FT Source
- Assessor Auto-Fill
- Lot SQ FT
- 6,930.0
- Lot Acres
- 0.16 Acres
- Pool Info
- None
- Kitchen
- Dishwasher, Electric Range, Free-Standing Range, Refrigerator, 220 Volt Outlet, Counter - Solid Surface, Electric Range/Cooktop, Disposal, Pantry, Range/Oven Free Standing
- Cooling
- No Air Conditioning
- Disclosures
- Nat Hazard Disclosure, Disclosure Package Avail
- Entry Level
- Exterior Details
- Back Yard, Front Yard, Side Yard, Storage Area
- Flooring
- Laminate, Tile
- Foundation
- Fire Place
- Brick, Family Room, Wood Burning
- Heating
- Central
- Laundry
- 220 Volt Outlet, Hookups Only, In Garage
- Main Level
- 3 Bedrooms, 2 Baths, Main Entry
- Possession
- Negotiable
- Architectural Style
- Contemporary
- Construction Status
- Existing
- Additional Miscellaneous Features
- Back Yard, Front Yard, Side Yard, Storage Area
- Location
- Level
- Roof
- Composition Shingles
- Fee
- Unavailable
MLS and other Information regarding properties for sale as shown in Theo have been obtained from various sources such as sellers, public records, agents and other third parties. This information may relate to the condition of the property, permitted or unpermitted uses, zoning, square footage, lot size/acreage or other matters affecting value or desirability. Unless otherwise indicated in writing, neither brokers, agents nor Theo have verified, or will verify, such information. If any such information is important to buyer in determining whether to buy, the price to pay or intended use of the property, buyer is urged to conduct their own investigation with qualified professionals, satisfy themselves with respect to that information, and to rely solely on the results of that investigation.
School data provided by GreatSchools. School service boundaries are intended to be used as reference only. To verify enrollment eligibility for a property, contact the school directly.
