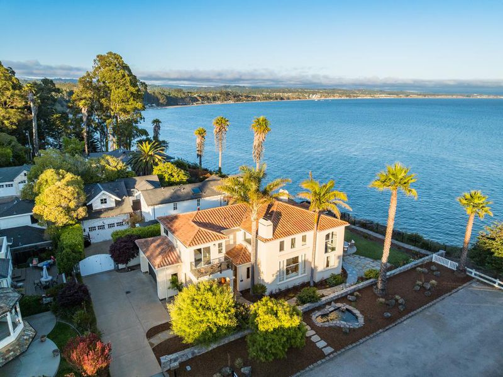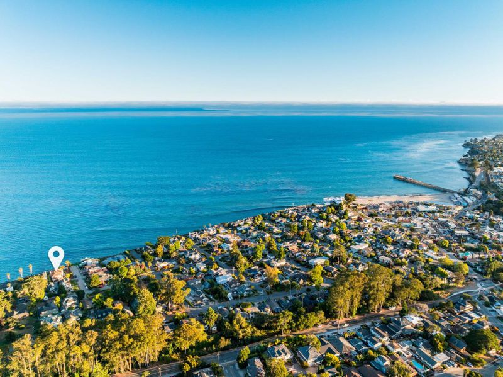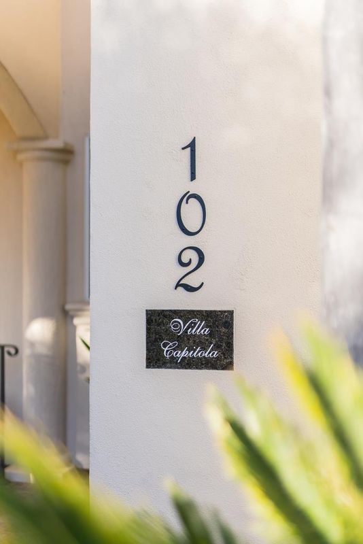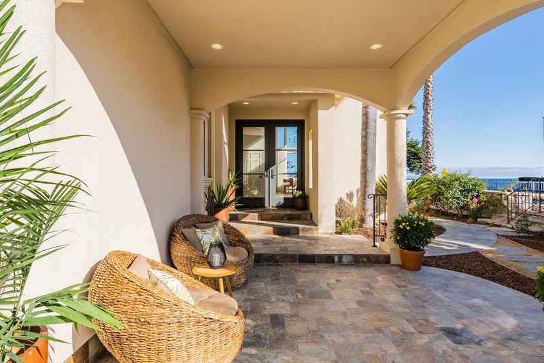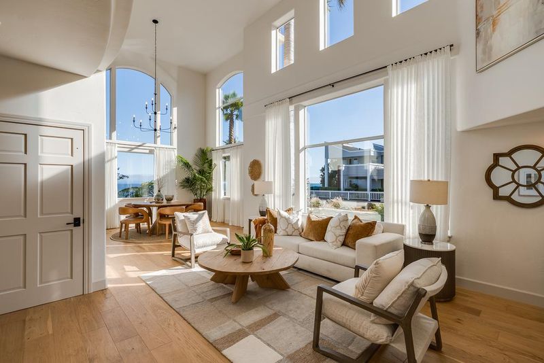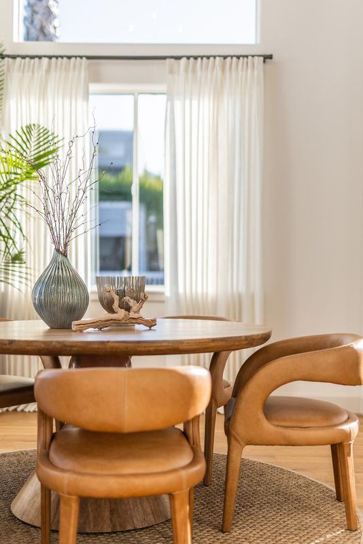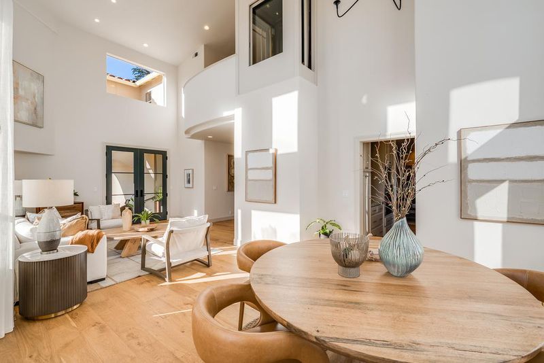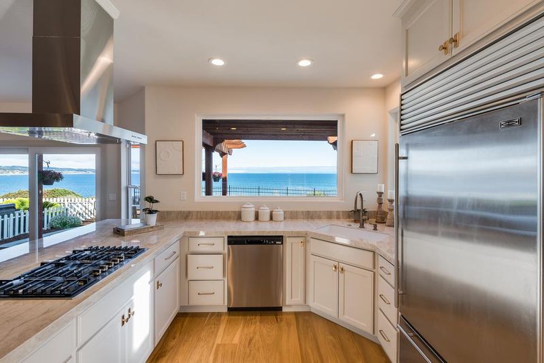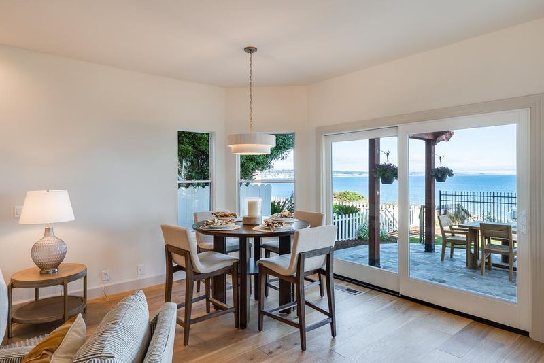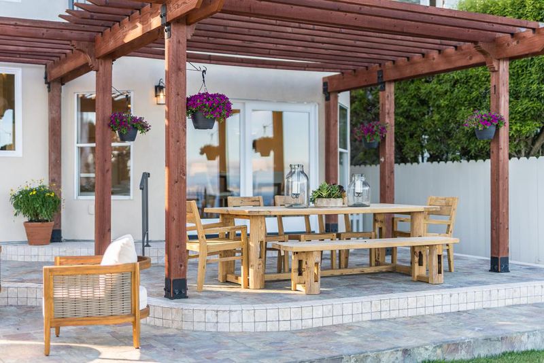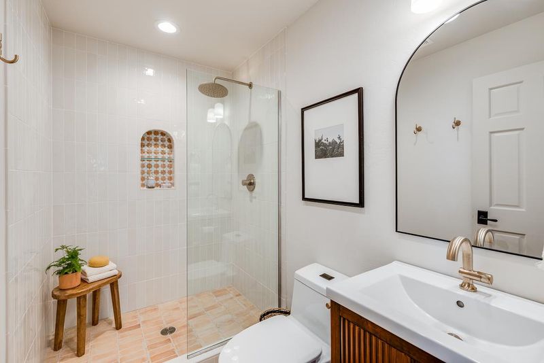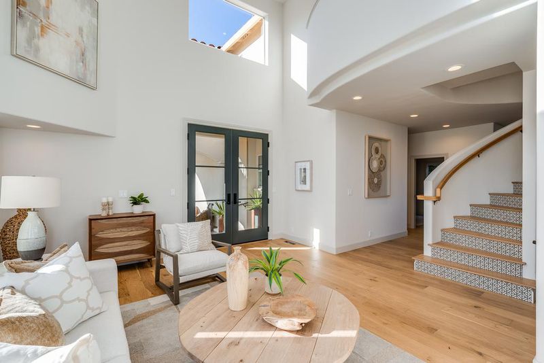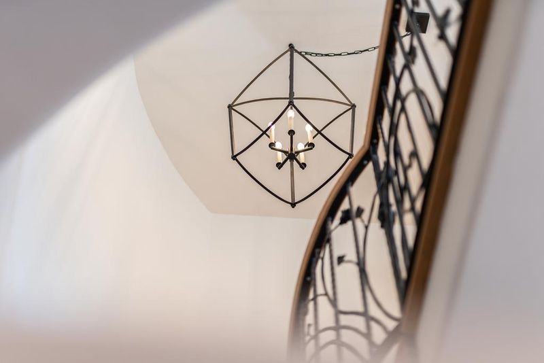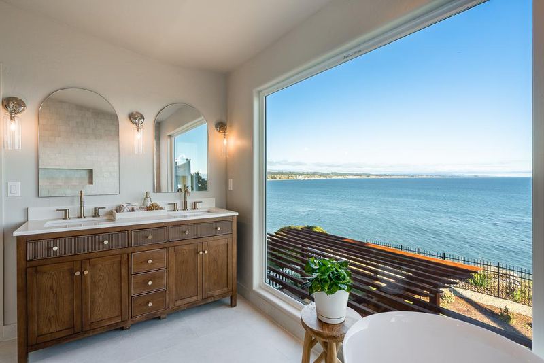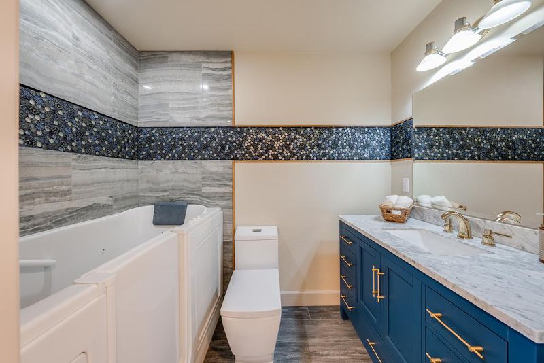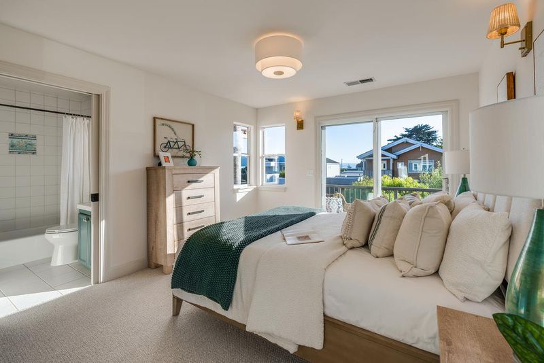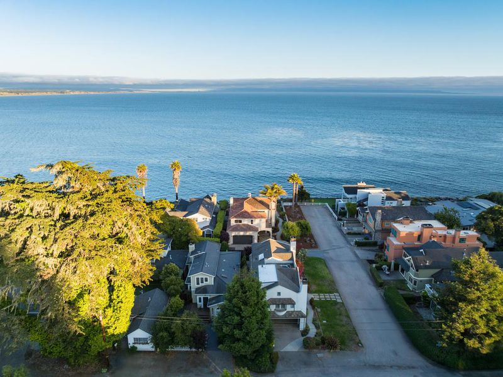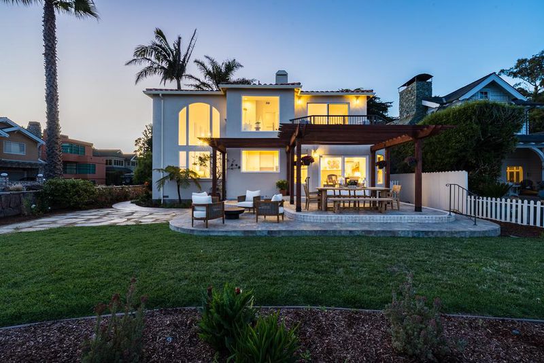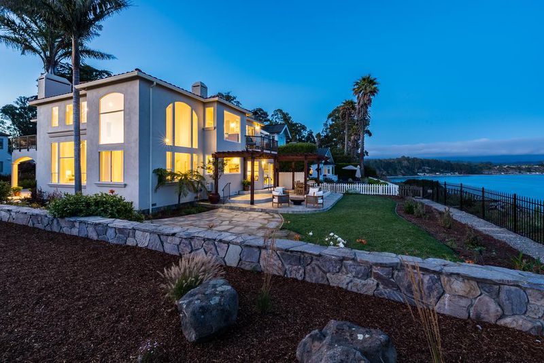
$5,500,000
2,839
SQ FT
$1,937
SQ/FT
102 Livermore Avenue
@ El Salto Drive - 44 - Capitola, C API Tola
- 5 Bed
- 4 Bath
- 4 Park
- 2,839 sqft
- CAPITOLA
-

-
Sat Aug 2, 1:00 pm - 4:00 pm
-
Sun Aug 3, 1:00 pm - 4:00 pm
Perched on Depot Hill, this Santa Barbara coastal-inspired home captures what Capitola living is all about endless ocean views, open spaces filled with natural light, and an effortless sense of calm. From the moment you step inside, the soaring ceilings and walls of windows frame the coastline like a piece of art. Sunlight pours across wide-plank wood floors, while a custom-tiled fireplace and beautifully detailed staircase add warmth and character. The kitchen is as functional as it is beautiful, with premium appliances, porcelain counters, and panoramic views that make even everyday meals feel special. An elevator connects each level, adding ease to daily life. Upstairs, the primary suite feels like a true retreat. A spa-like bathroom features a freestanding tub perfectly positioned in front of a window overlooking the Pacific, a front-row seat to sunsets that turn your evening ritual into something extraordinary. Outside, the property encourages you to relax and savor the surroundings. A lovely pergola-covered patio provides the perfect spot to enjoy dinner, morning coffee, or an evening glass of wine as the waves gently roll in. Every detail of this home was designed to celebrate its unique setting, making the ocean not just a view, but an integral part of your daily life.
- Days on Market
- 1 day
- Current Status
- Active
- Original Price
- $5,500,000
- List Price
- $5,500,000
- On Market Date
- Jul 31, 2025
- Property Type
- Single Family Home
- Area
- 44 - Capitola
- Zip Code
- 95010
- MLS ID
- ML82013154
- APN
- 036-143-34-000
- Year Built
- 1999
- Stories in Building
- 2
- Possession
- Unavailable
- Data Source
- MLSL
- Origin MLS System
- MLSListings, Inc.
New Brighton Middle School
Public 6-8 Middle
Students: 704 Distance: 0.2mi
Opal Cliffs
Public PK-5
Students: 42 Distance: 0.9mi
Soquel Elementary School
Public K-5 Elementary, Coed
Students: 409 Distance: 1.0mi
Tara Redwood School
Private K-4 Elementary, Religious, Coed
Students: 42 Distance: 1.1mi
Twin Lakes Christian School
Private K-8 Elementary, Religious, Coed
Students: 298 Distance: 1.1mi
Santa Cruz Montessori School
Private PK-9 Montessori, Elementary, Coed
Students: 275 Distance: 1.2mi
- Bed
- 5
- Bath
- 4
- Double Sinks, Full on Ground Floor, Tile, Tub in Primary Bedroom, Updated Bath
- Parking
- 4
- Attached Garage
- SQ FT
- 2,839
- SQ FT Source
- Unavailable
- Lot SQ FT
- 18,992.0
- Lot Acres
- 0.435996 Acres
- Kitchen
- Cooktop - Gas, Dishwasher, Garbage Disposal, Oven Range - Built-In, Gas, Refrigerator
- Cooling
- None
- Dining Room
- Dining Area in Living Room
- Disclosures
- Natural Hazard Disclosure
- Family Room
- Separate Family Room
- Flooring
- Hardwood, Tile
- Foundation
- Concrete Perimeter, Raised
- Fire Place
- Family Room
- Heating
- Fireplace, Forced Air
- Laundry
- Inside
- Views
- Bay, Neighborhood, Ocean, Water
- Architectural Style
- Mediterranean
- Fee
- Unavailable
MLS and other Information regarding properties for sale as shown in Theo have been obtained from various sources such as sellers, public records, agents and other third parties. This information may relate to the condition of the property, permitted or unpermitted uses, zoning, square footage, lot size/acreage or other matters affecting value or desirability. Unless otherwise indicated in writing, neither brokers, agents nor Theo have verified, or will verify, such information. If any such information is important to buyer in determining whether to buy, the price to pay or intended use of the property, buyer is urged to conduct their own investigation with qualified professionals, satisfy themselves with respect to that information, and to rely solely on the results of that investigation.
School data provided by GreatSchools. School service boundaries are intended to be used as reference only. To verify enrollment eligibility for a property, contact the school directly.
