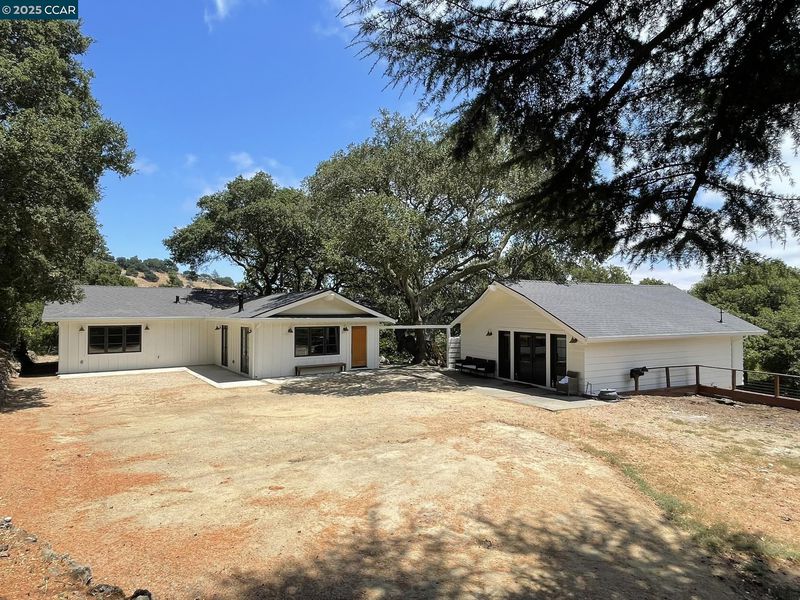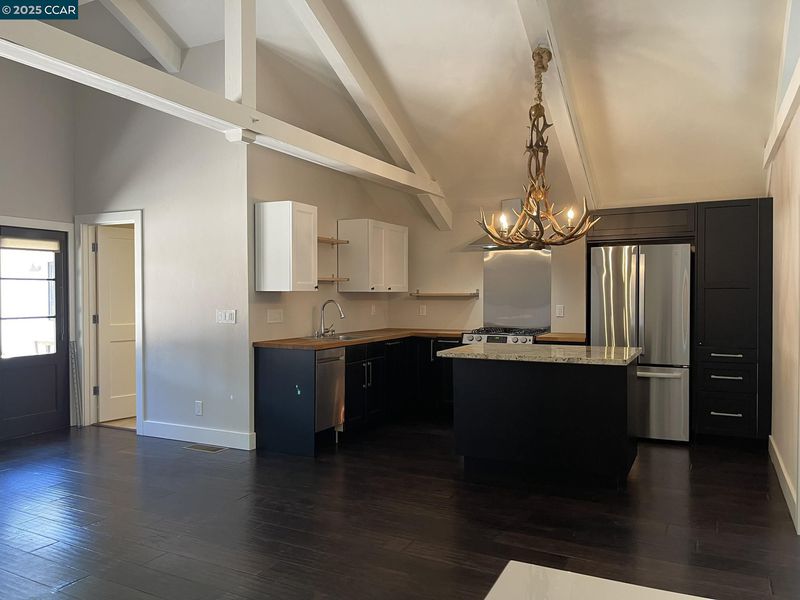
$2,000,000
2,590
SQ FT
$772
SQ/FT
10 Albo Ct
@ Leonard - Lost Valley Est, Orinda
- 5 Bed
- 3.5 (3/1) Bath
- 2 Park
- 2,590 sqft
- Orinda
-

Charming Orinda Retreat with Guesthouse & Open Beam Ceilings Tucked in the serene Lost Valley neighborhood, this private and versatile property offers character, comfort, and room to grow. The main house is a 3-bedroom, 2-bath home, and the detached 2-bedroom, 1-bath guesthouse both feature open-beam ceilings that enhance warmth and spaciousness. The main home’s open layout flows seamlessly to a large backyard—ideal for entertaining, dining, or play. The property has hosted everything from casual gatherings to birthday parties with trampolines, play structures, and a treehouse. Ready for your vision, there's potential for expansion with a covered outdoor lounge, fireplace, outdoor kitchen, and lap pool surrounded by drought-tolerant landscaping. The guesthouse is ideal for extended families, teenagers, or a private office/media space. A sunny hillside invites gardening or backyard farming. Located minutes from top-rated schools, Saint Mary's College, parks, shops, and BART, this property offers the best of Orinda living with easy access to San Francisco and wine country. This location delivers the best of Northern California living.
- Current Status
- Active - Coming Soon
- Original Price
- $2,000,000
- List Price
- $2,000,000
- On Market Date
- Aug 1, 2025
- Property Type
- Detached
- D/N/S
- Lost Valley Est
- Zip Code
- 94563
- MLS ID
- 41106847
- APN
- 2722200041
- Year Built
- 1958
- Stories in Building
- 1
- Possession
- Close Of Escrow
- Data Source
- MAXEBRDI
- Origin MLS System
- CONTRA COSTA
Del Rey Elementary School
Public K-5 Elementary
Students: 424 Distance: 1.0mi
Orinda Intermediate School
Public 6-8 Middle
Students: 898 Distance: 1.4mi
Glorietta Elementary School
Public K-5 Elementary
Students: 462 Distance: 1.4mi
Canyon Elementary School
Public K-8 Elementary
Students: 67 Distance: 1.6mi
Miramonte High School
Public 9-12 Secondary
Students: 1286 Distance: 1.6mi
Los Perales Elementary School
Public K-5 Elementary
Students: 417 Distance: 1.8mi
- Bed
- 5
- Bath
- 3.5 (3/1)
- Parking
- 2
- Detached, Garage, Parking Lot, Garage Door Opener
- SQ FT
- 2,590
- SQ FT Source
- Other
- Lot SQ FT
- 36,135.0
- Lot Acres
- 0.83 Acres
- Pool Info
- None
- Kitchen
- Dishwasher, Gas Range, Microwave, Stone Counters, Gas Range/Cooktop, Updated Kitchen
- Cooling
- Central Air
- Disclosures
- Disclosure Package Avail
- Entry Level
- Exterior Details
- Low Maintenance, Private Entrance
- Flooring
- Wood
- Foundation
- Fire Place
- Gas
- Heating
- Forced Air
- Laundry
- Dryer, Laundry Room, Washer
- Main Level
- 3 Bedrooms, 2 Baths, Main Entry
- Views
- Canyon, Hills, Trees/Woods
- Possession
- Close Of Escrow
- Architectural Style
- Other
- Construction Status
- Existing
- Additional Miscellaneous Features
- Low Maintenance, Private Entrance
- Location
- Cul-De-Sac, Irregular Lot, Premium Lot, Secluded, Pool Site
- Roof
- Composition Shingles
- Water and Sewer
- Public
- Fee
- Unavailable
MLS and other Information regarding properties for sale as shown in Theo have been obtained from various sources such as sellers, public records, agents and other third parties. This information may relate to the condition of the property, permitted or unpermitted uses, zoning, square footage, lot size/acreage or other matters affecting value or desirability. Unless otherwise indicated in writing, neither brokers, agents nor Theo have verified, or will verify, such information. If any such information is important to buyer in determining whether to buy, the price to pay or intended use of the property, buyer is urged to conduct their own investigation with qualified professionals, satisfy themselves with respect to that information, and to rely solely on the results of that investigation.
School data provided by GreatSchools. School service boundaries are intended to be used as reference only. To verify enrollment eligibility for a property, contact the school directly.











