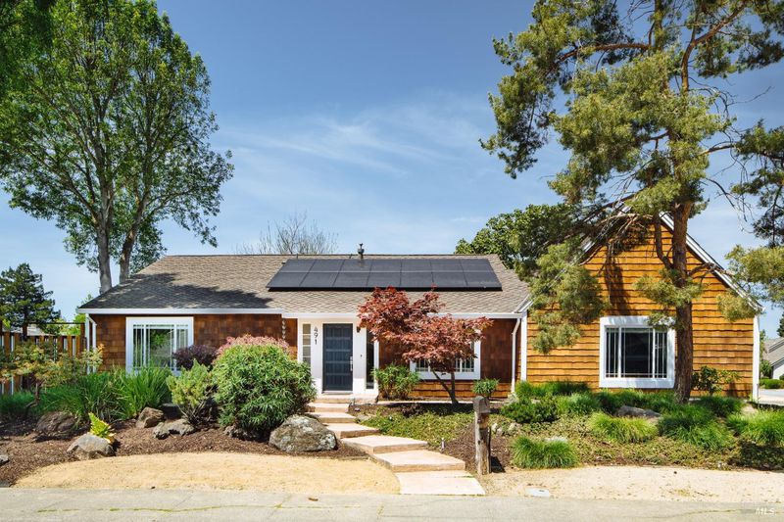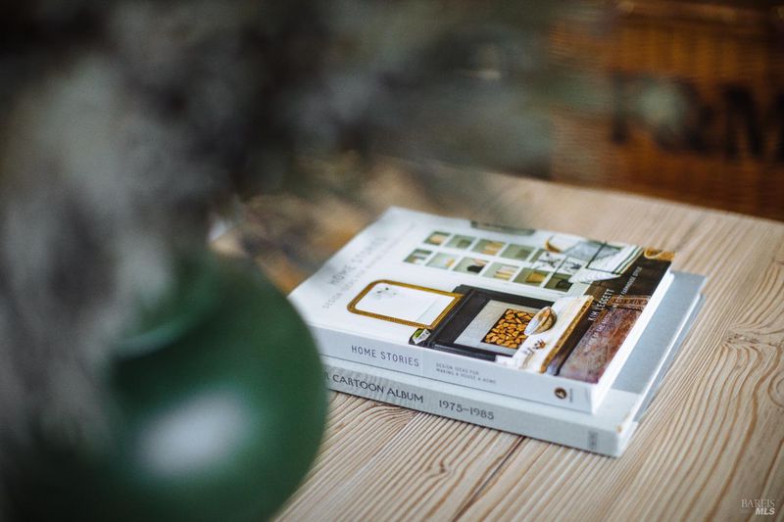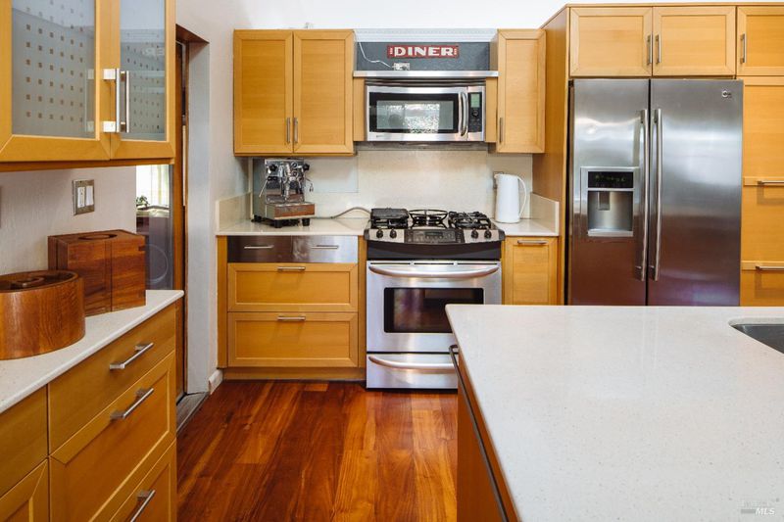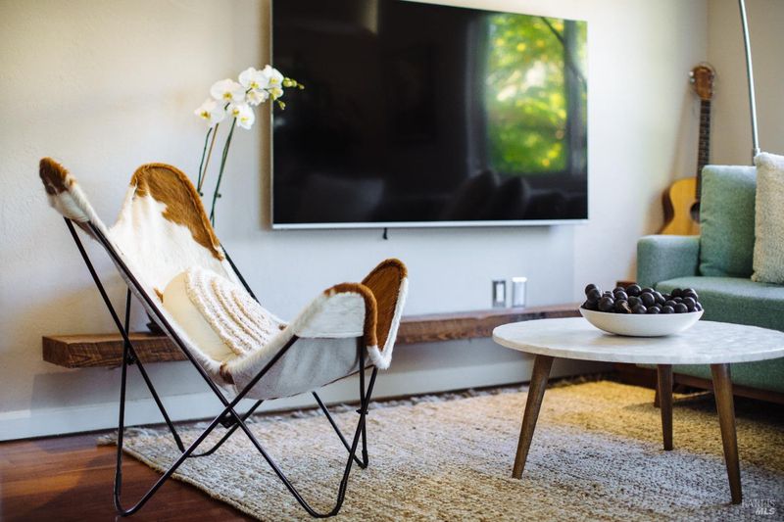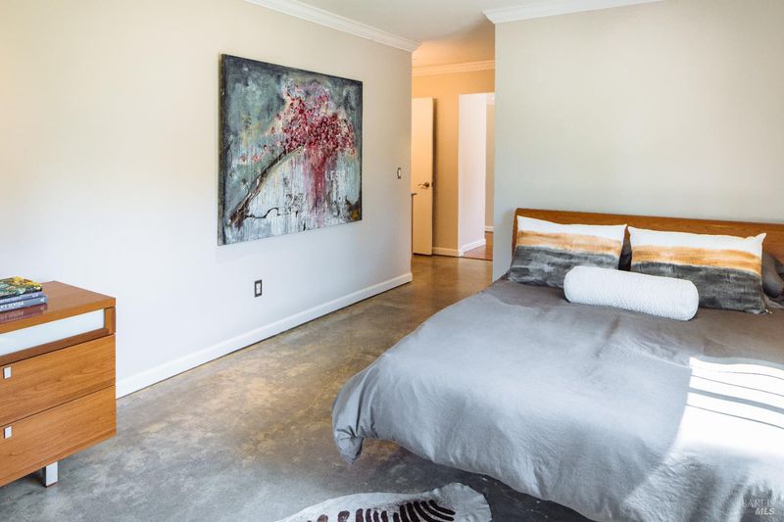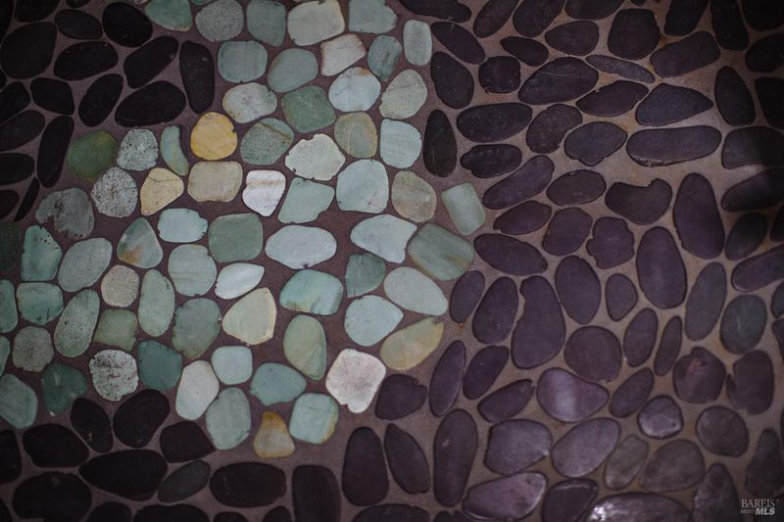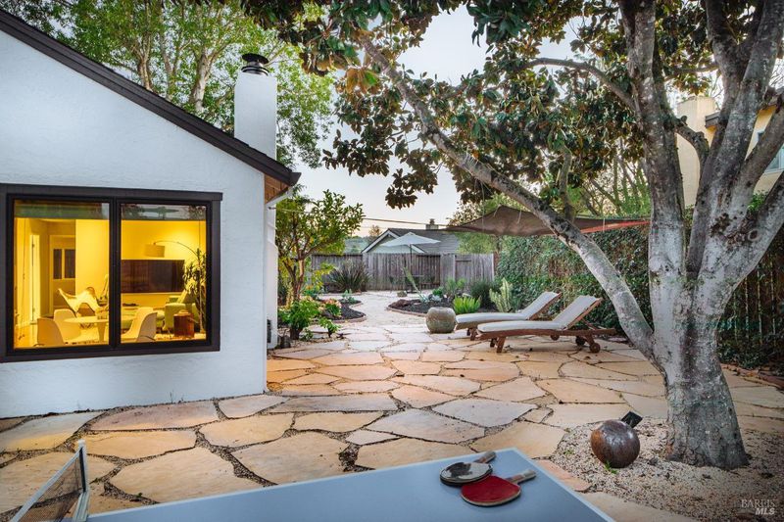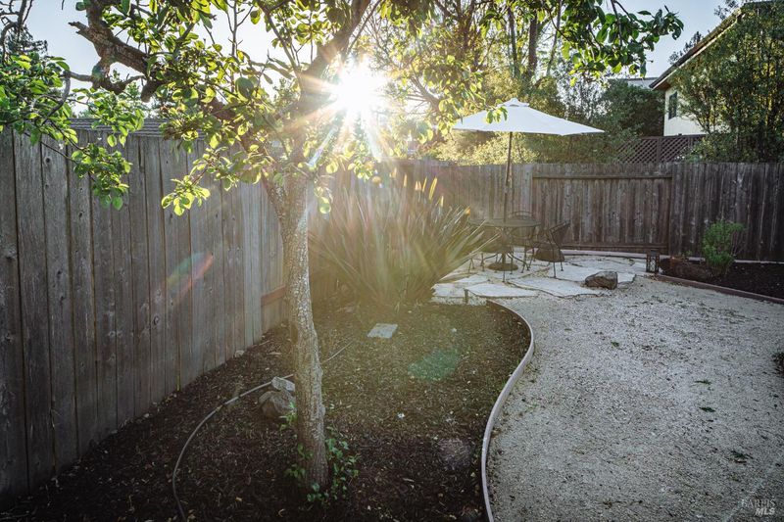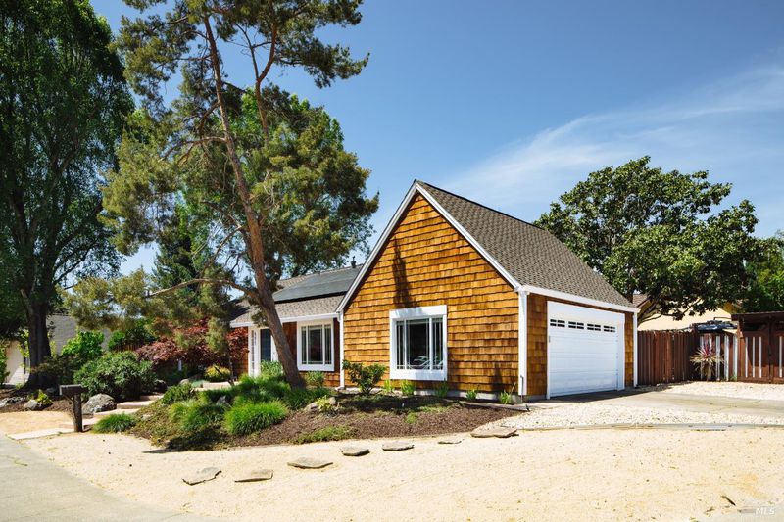
$890,000
1,470
SQ FT
$605
SQ/FT
491 Casa Verde Circle
@ Bond Ave - Petaluma East, Petaluma
- 3 Bed
- 2 Bath
- 4 Park
- 1,470 sqft
- Petaluma
-

-
Sat May 10, 12:00 pm - 3:00 pm
Set in the charming Casa de Arroyo neighborhood of East Petaluma, this approx. 9,425 sq ft corner lot welcomes you with vibrant landscaping and a well-maintained exterior. The approx. 1,470 sq ft 3 bed, 2 bath home offers abundant natural light from the front living room throughout. The spacious primary suite features a walk-in closet, modern concrete floors, and an Anderson slider leading to a private zen garden with low-maintenance landscaping perfect for morning coffee or evening relaxation. The open-concept kitchen, dining, and living area includes a large center island, stainless steel appliances, and an operational skylight, flowing seamlessly to the sunlit backyard. A cozy fireplace and integrated Dolby surround sound ready wiring complete the living space. Two additional bedrooms and a full hallway bath offer comfort and flexibility. The serene backyard includes a flagstone patio, mature magnolia and fruit trees, and a new 150 sq ft potting shed. Additional features: insulated 2-car garage with EV charger, battery-ready solar, newer furnace and water heater, and a location close to parks, trails, shopping, and schools.
- Days on Market
- 1 day
- Current Status
- Active
- Original Price
- $890,000
- List Price
- $890,000
- On Market Date
- May 6, 2025
- Property Type
- Single Family Residence
- Area
- Petaluma East
- Zip Code
- 94954
- MLS ID
- 325032967
- APN
- 005-270-032-000
- Year Built
- 1978
- Stories in Building
- Unavailable
- Possession
- Close Of Escrow
- Data Source
- BAREIS
- Origin MLS System
Casa Grande High School
Public 9-12 Secondary
Students: 1724 Distance: 0.2mi
Sonoma Mountain High (Continuation) School
Public 9-12 Continuation
Students: 31 Distance: 0.2mi
Harvest Christian School Private Satellite Program
Private K-12
Students: 27 Distance: 0.5mi
Harvest Christian School
Private K-8 Elementary, Religious, Nonprofit
Students: 140 Distance: 0.5mi
American Muslim Academy
Private K-11 Religious, Coed
Students: NA Distance: 0.6mi
Miwok Valley Language Academy Charter
Charter K-6 Elementary
Students: 334 Distance: 0.7mi
- Bed
- 3
- Bath
- 2
- Shower Stall(s)
- Parking
- 4
- Garage Facing Side, Interior Access, Side-by-Side
- SQ FT
- 1,470
- SQ FT Source
- Assessor Auto-Fill
- Lot SQ FT
- 9,426.0
- Lot Acres
- 0.2164 Acres
- Kitchen
- Breakfast Area, Island
- Cooling
- Ceiling Fan(s)
- Dining Room
- Dining/Family Combo
- Family Room
- Great Room, Skylight(s)
- Flooring
- Carpet, Concrete, Simulated Wood
- Foundation
- Slab
- Fire Place
- Brick, Family Room
- Heating
- Central, Fireplace(s)
- Laundry
- Hookups Only
- Main Level
- Bedroom(s), Family Room, Full Bath(s), Garage, Kitchen, Living Room, Primary Bedroom, Street Entrance
- Views
- Mountains
- Possession
- Close Of Escrow
- Architectural Style
- Cape Cod, Ranch
- Fee
- $0
MLS and other Information regarding properties for sale as shown in Theo have been obtained from various sources such as sellers, public records, agents and other third parties. This information may relate to the condition of the property, permitted or unpermitted uses, zoning, square footage, lot size/acreage or other matters affecting value or desirability. Unless otherwise indicated in writing, neither brokers, agents nor Theo have verified, or will verify, such information. If any such information is important to buyer in determining whether to buy, the price to pay or intended use of the property, buyer is urged to conduct their own investigation with qualified professionals, satisfy themselves with respect to that information, and to rely solely on the results of that investigation.
School data provided by GreatSchools. School service boundaries are intended to be used as reference only. To verify enrollment eligibility for a property, contact the school directly.
