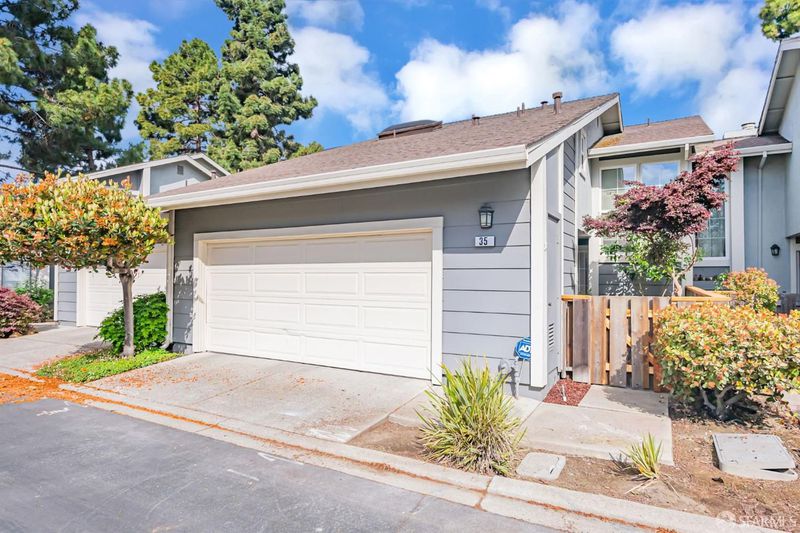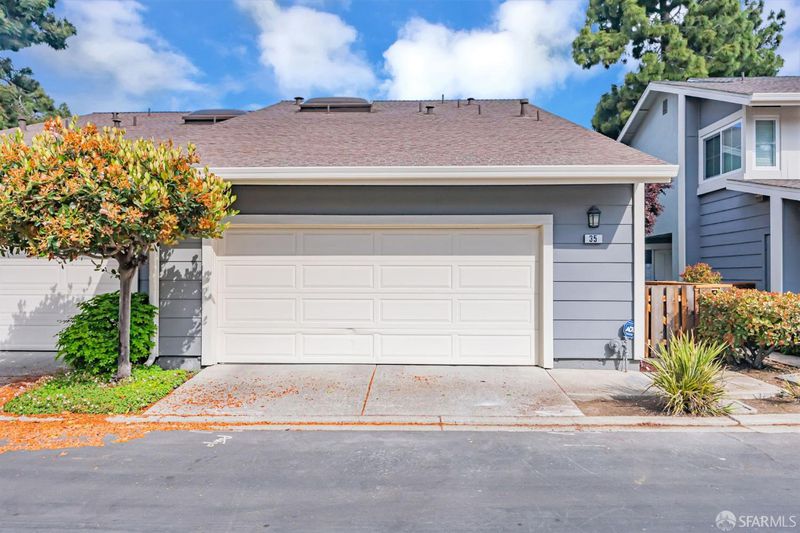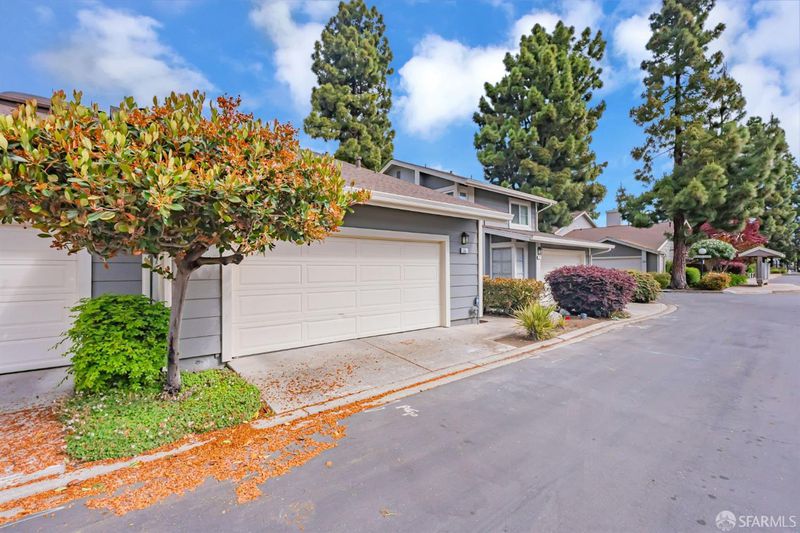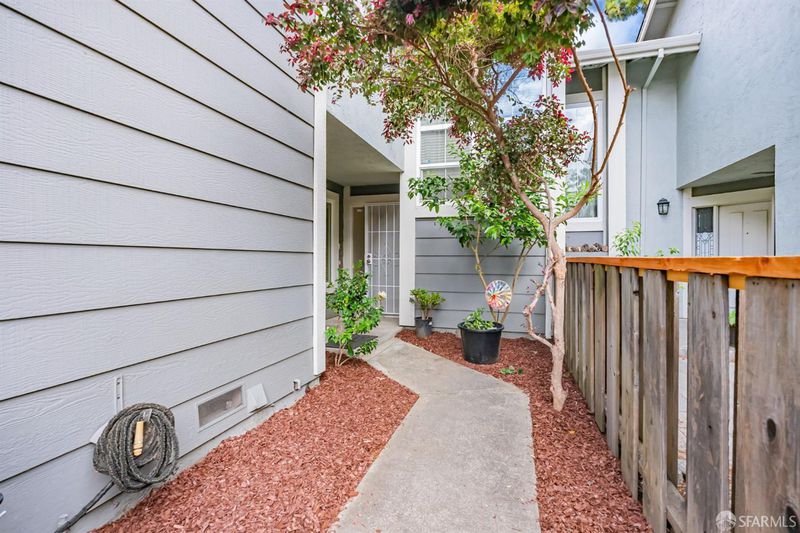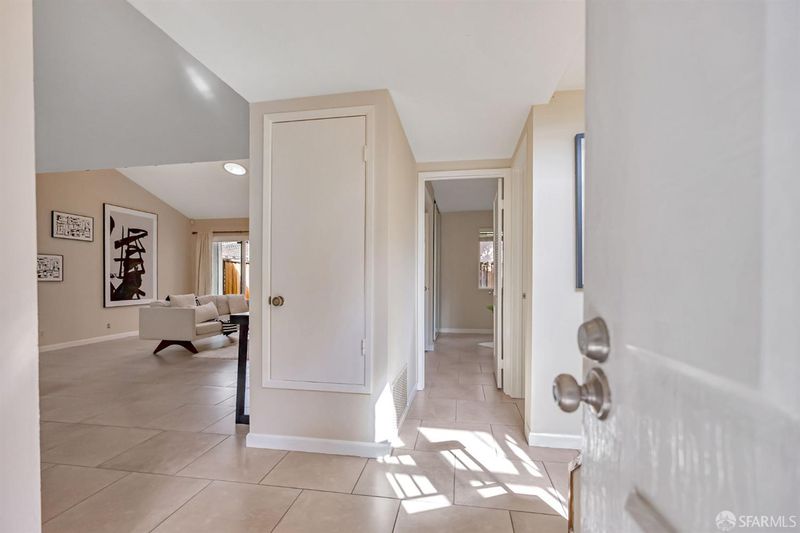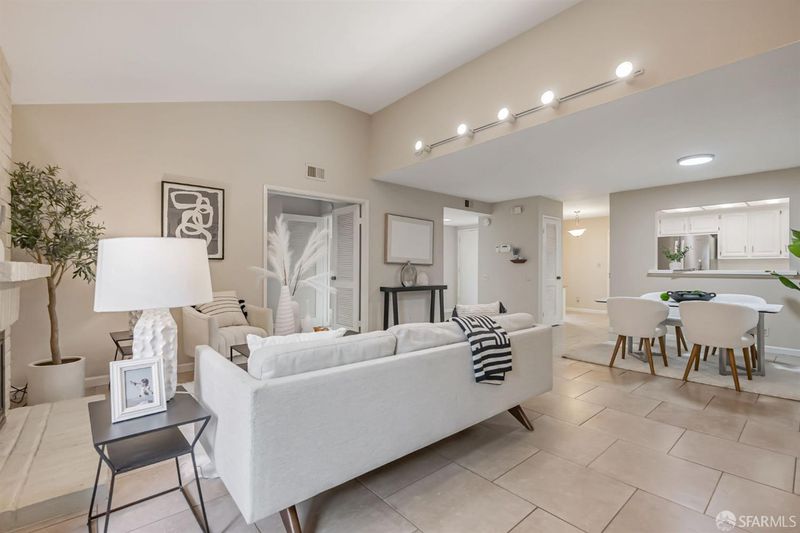
$749,000
1,723
SQ FT
$435
SQ/FT
35 Cornwall Way
@ Croyden Pl - 3100 - San Leandro, San Leandro
- 3 Bed
- 3 Bath
- 2 Park
- 1,723 sqft
- San Leandro
-

Don't miss this upgraded 3-bed, 3-bath townhome on a premium lot in the coveted Sandpiper community. Enjoy the feel of a single-family home with an attached 2-car garage, vaulted ceilings, and a bright, open layout. The flexible floor plan includes a downstairs bedroom or office with full bath, and an eat-in kitchen that opens to spacious living and dining areas. Dual sliders lead to a private patioperfect for entertaining or relaxing. Upstairs, the vaulted primary suite features generous closet space. Updates include fresh paint, modern kitchen and bath finishes, and dual-paned windows. All set in a secure, resort-style community with gated access, clubhouse, pool, and spa. This one won't lastcome see it today!
- Days on Market
- 2 days
- Current Status
- Active
- Original Price
- $749,000
- List Price
- $749,000
- On Market Date
- May 6, 2025
- Property Type
- Townhouse
- District
- 3100 - San Leandro
- Zip Code
- 94577
- MLS ID
- 425037306
- APN
- 077-0630-131
- Year Built
- 1979
- Stories in Building
- 0
- Possession
- Close Of Escrow
- Data Source
- SFAR
- Origin MLS System
McKinley Elementary School
Public K-5 Elementary
Students: 507 Distance: 0.1mi
The Principled Academy
Private PK-8 Elementary, Religious, Coed
Students: 130 Distance: 0.2mi
San Leandro High School
Public 9-12 Secondary
Students: 2652 Distance: 0.3mi
Stars High School
Private 7-12 Special Education Program, Coed
Students: 38 Distance: 0.7mi
Stars High School
Private 9-12 Special Education, Secondary, Coed
Students: 30 Distance: 0.7mi
Assumption School
Private K-8 Elementary, Religious, Coed
Students: 282 Distance: 0.7mi
- Bed
- 3
- Bath
- 3
- Shower Stall(s)
- Parking
- 2
- Attached
- SQ FT
- 1,723
- SQ FT Source
- Unavailable
- Lot SQ FT
- 2,076.0
- Lot Acres
- 0.0477 Acres
- Pool Info
- Built-In, Common Facility, Fenced
- Kitchen
- Breakfast Area, Quartz Counter
- Cooling
- Ceiling Fan(s)
- Dining Room
- Breakfast Nook, Dining/Living Combo
- Exterior Details
- Entry Gate
- Family Room
- Cathedral/Vaulted
- Living Room
- Cathedral/Vaulted
- Flooring
- Carpet, Tile, Wood
- Foundation
- Slab
- Fire Place
- Brick, Living Room, Raised Hearth, Stone
- Heating
- Central, Fireplace(s), Gas, Natural Gas
- Laundry
- Cabinets, Hookups Only, In Garage
- Upper Level
- Bedroom(s), Primary Bedroom
- Main Level
- Bedroom(s), Dining Room, Full Bath(s), Garage, Kitchen, Living Room
- Possession
- Close Of Escrow
- Special Listing Conditions
- None
- * Fee
- $600
- Name
- DUNDEE HOMEOWNERS ASSOCIATION
- *Fee includes
- Common Areas, Maintenance Exterior, Maintenance Grounds, Pool, Road, and Security
MLS and other Information regarding properties for sale as shown in Theo have been obtained from various sources such as sellers, public records, agents and other third parties. This information may relate to the condition of the property, permitted or unpermitted uses, zoning, square footage, lot size/acreage or other matters affecting value or desirability. Unless otherwise indicated in writing, neither brokers, agents nor Theo have verified, or will verify, such information. If any such information is important to buyer in determining whether to buy, the price to pay or intended use of the property, buyer is urged to conduct their own investigation with qualified professionals, satisfy themselves with respect to that information, and to rely solely on the results of that investigation.
School data provided by GreatSchools. School service boundaries are intended to be used as reference only. To verify enrollment eligibility for a property, contact the school directly.
