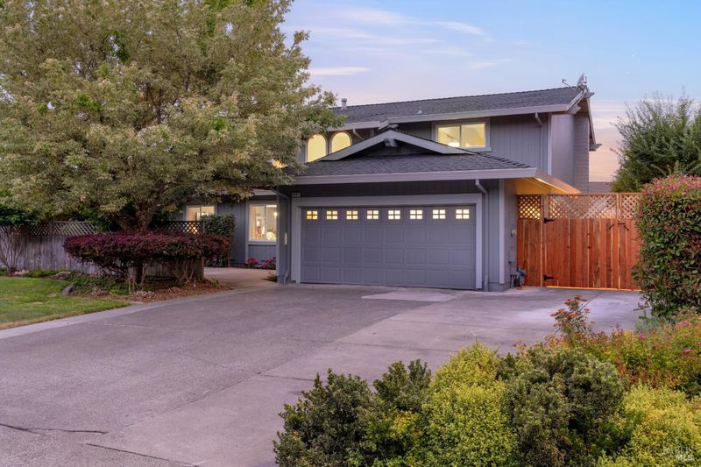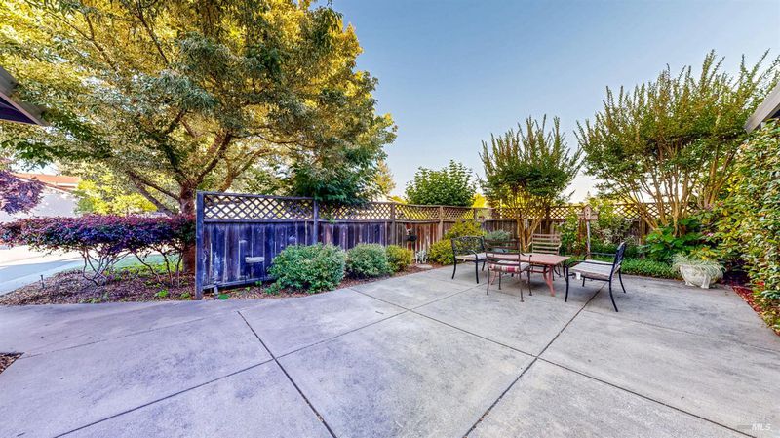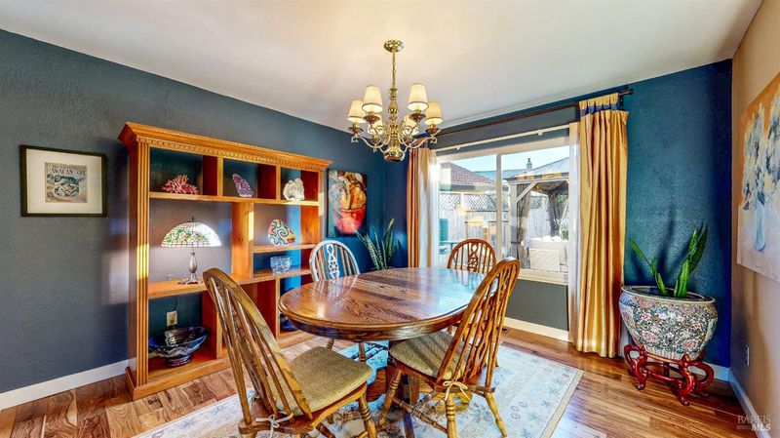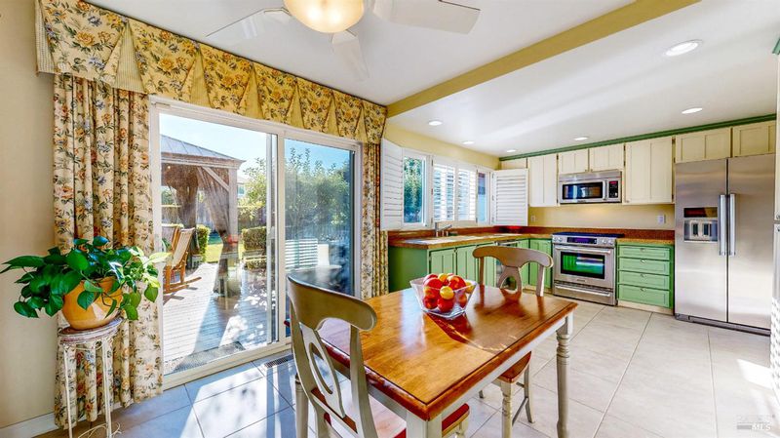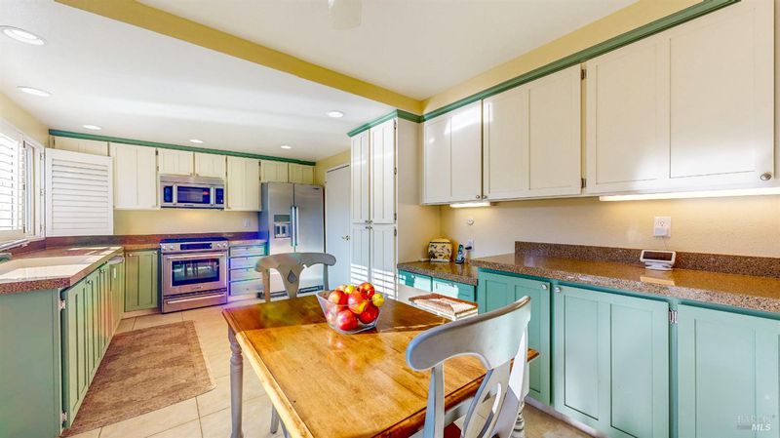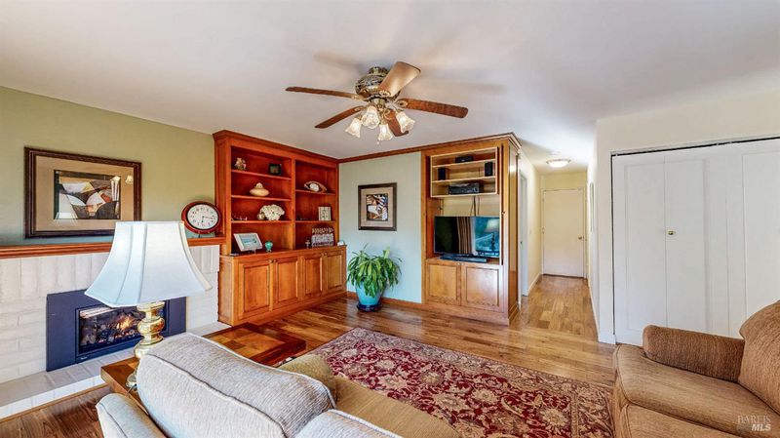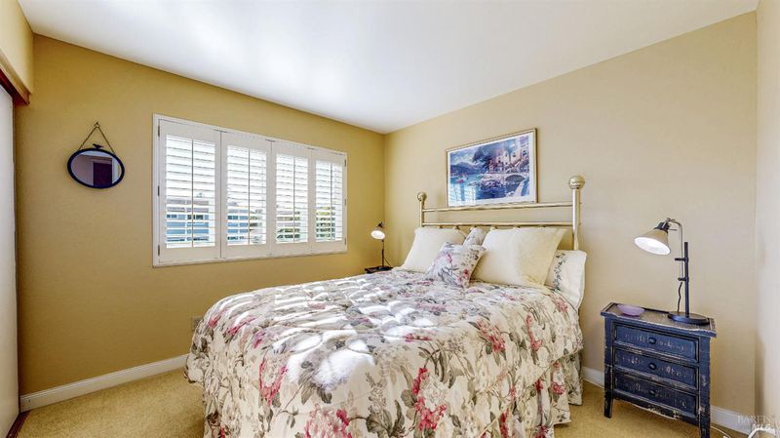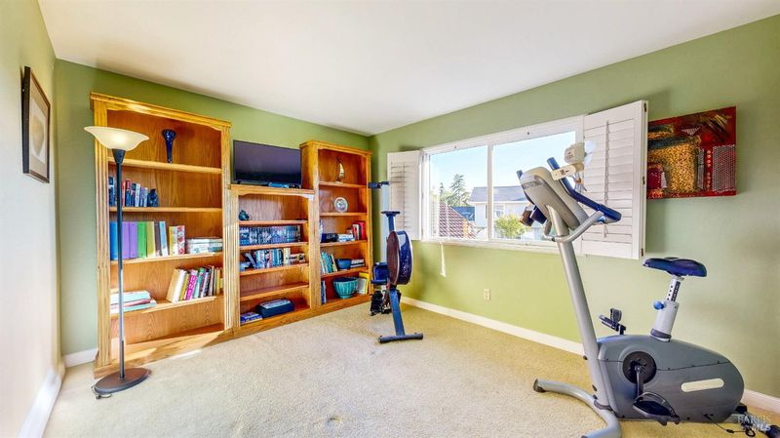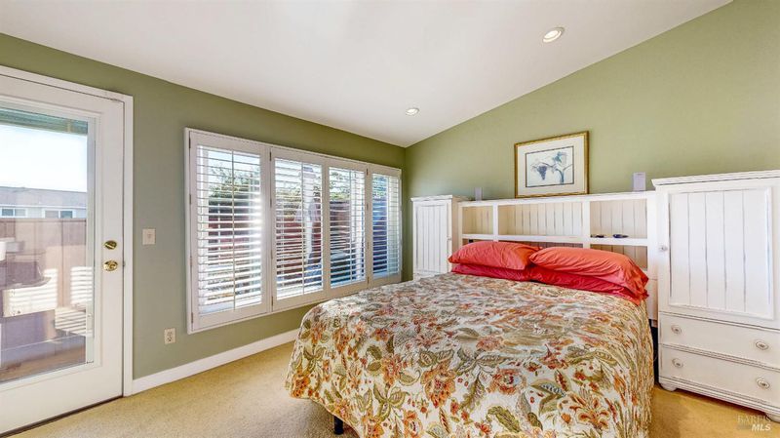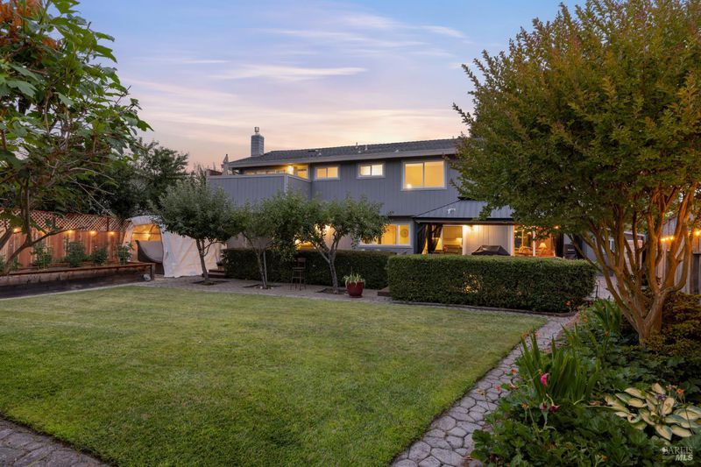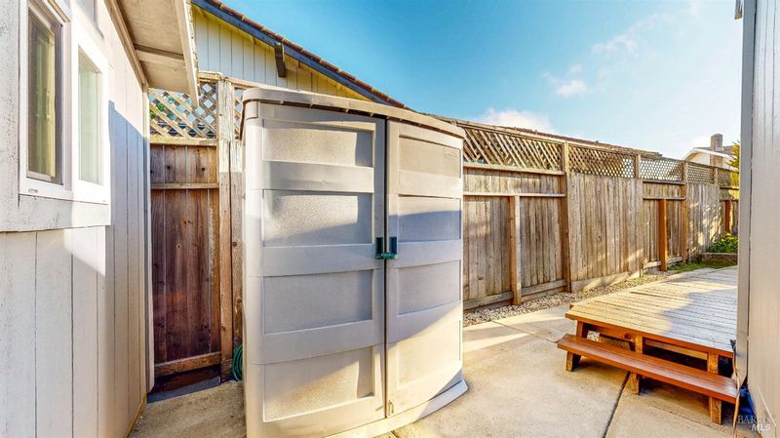
$989,950
2,593
SQ FT
$382
SQ/FT
5781 Dolores Drive
@ Dexter off Santa Dorotea - Cotati/Rohnert Park, Rohnert Park
- 5 Bed
- 3 Bath
- 8 Park
- 2,593 sqft
- Rohnert Park
-

-
Sat Jul 26, 12:00 pm - 3:00 pm
-
Sun Jul 27, 12:00 pm - 3:00 pm
Located in Popular D Section, this home offers one of the most sought after floor plans in Rohnert Park! With almost 2600sqft, this design offers 5 bedrooms and 3 full baths with 1 bedroom and 1 full bath on the main level. There is plenty of sunlight filling in the formal living room and dining room and over sized eat-in kitchen with stainless appliances, granite counters, and an abundance of storage. The formal living room features a remote fireplace insert and a custom entertainment wall unit with telescoping doors. The upper floor boasts 4 more bedrooms, a full laundry room, and another full bath. The oversized primary bedroom features a large sitting area, a huge walk-in closet, a beautifully remodeled bathroom with dual vanities a tastefully done, 2 person shower, and a private balcony for afternoon sun. The oasis of a backyard features a full length wood deck, a gazebo perfect for summer parties, irrigated planter boxes, an abundance of fruit trees, large grass area, a 2 person covered hot tub, and several storage sheds for gardening tools and spa supplies. Additional features include newer hardwood flooring, an updated furnace with central A/C, dual pane windows with westside solar screens, flat ceilings, a new water heater, newer exterior paint, and bonus RV pa
- Days on Market
- 0 days
- Current Status
- Active
- Original Price
- $989,950
- List Price
- $989,950
- On Market Date
- Jul 22, 2025
- Property Type
- Single Family Residence
- Area
- Cotati/Rohnert Park
- Zip Code
- 94928
- MLS ID
- 325066314
- APN
- 143-780-019-000
- Year Built
- 1976
- Stories in Building
- Unavailable
- Possession
- Close Of Escrow, Negotiable
- Data Source
- BAREIS
- Origin MLS System
Pathways Charter School
Charter K-12 Combined Elementary And Secondary
Students: 403 Distance: 0.3mi
Evergreen Elementary School
Public K-5 Elementary
Students: 484 Distance: 0.7mi
Berean Baptist Christian Academy
Private PK-12 Combined Elementary And Secondary, Religious, Coed
Students: 34 Distance: 0.7mi
Marguerite Hahn Elementary School
Public K-5 Elementary
Students: 499 Distance: 0.8mi
Lawrence E. Jones Middle School
Public 6-8 Middle
Students: 770 Distance: 1.0mi
New Directions Adolescent Services
Private 7-12 Special Education, Secondary, Coed
Students: 25 Distance: 1.1mi
- Bed
- 5
- Bath
- 3
- Double Sinks, Shower Stall(s), Tile
- Parking
- 8
- Attached, Garage Door Opener, Interior Access, RV Storage, Side-by-Side
- SQ FT
- 2,593
- SQ FT Source
- Assessor Auto-Fill
- Lot SQ FT
- 9,574.0
- Lot Acres
- 0.2198 Acres
- Kitchen
- Breakfast Area, Slab Counter
- Cooling
- Ceiling Fan(s), Central
- Dining Room
- Formal Area
- Exterior Details
- Balcony, Uncovered Courtyard
- Family Room
- Deck Attached
- Living Room
- Sunken
- Flooring
- Carpet, Tile, Wood
- Foundation
- Concrete Perimeter
- Fire Place
- Family Room, Gas Starter, Insert
- Heating
- Central, Fireplace(s)
- Laundry
- Hookups Only, Inside Room, Upper Floor
- Upper Level
- Bedroom(s), Full Bath(s), Primary Bedroom
- Main Level
- Bedroom(s), Dining Room, Family Room, Full Bath(s), Garage, Kitchen, Living Room, Street Entrance
- Possession
- Close Of Escrow, Negotiable
- Architectural Style
- Traditional
- Fee
- $0
MLS and other Information regarding properties for sale as shown in Theo have been obtained from various sources such as sellers, public records, agents and other third parties. This information may relate to the condition of the property, permitted or unpermitted uses, zoning, square footage, lot size/acreage or other matters affecting value or desirability. Unless otherwise indicated in writing, neither brokers, agents nor Theo have verified, or will verify, such information. If any such information is important to buyer in determining whether to buy, the price to pay or intended use of the property, buyer is urged to conduct their own investigation with qualified professionals, satisfy themselves with respect to that information, and to rely solely on the results of that investigation.
School data provided by GreatSchools. School service boundaries are intended to be used as reference only. To verify enrollment eligibility for a property, contact the school directly.
