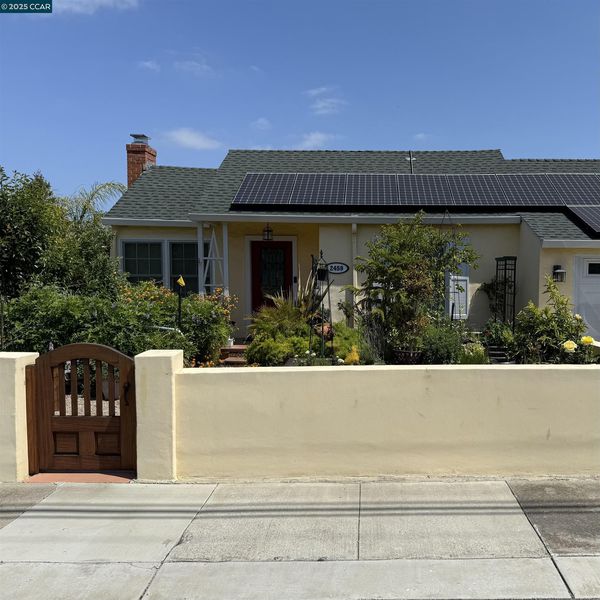
$850,000
1,200
SQ FT
$708
SQ/FT
2459 Hickory Dr
@ Port Chicago - Concord Vista, Concord
- 3 Bed
- 1.5 (1/1) Bath
- 1 Park
- 1,200 sqft
- Concord
-

Welcome to your own private paradise! This home has it all. Main house is 3/1 and was totally remodeled in 2021. Bathroom exquisite features include a walk-in lipless shower with a Moen ExactTemp Thermostatic Rain Shower Valve, a ventilation fan with heater, & electric heated floor. Gorgeous kitchen with Frigidaire Professional Kitchen appliances. Marvin dual pane windows & french door. Lighted closets with Elfa closet systems. Huge covered patio for entertaining with remote control roll down shades, heaters, ceiling fans & lights. Separate building for an office, another separate larger unit with a full bath, gazebo for enjoying morning coffee, greenhouse. Pond with enclosed filtration system. Water Fountains. Hot tub. The garage features include a toilet and utility sink, extra fridge, industrial Duty shelving, & attic storage with pull down stairs. Owned solar system. Foundation was earthquake retrofitted and has adjustable screwjack piers. Exterior french drain system. This home is loaded with smart home features all listed in the disclosures and is truly "one of a kind".
- Current Status
- New
- Original Price
- $850,000
- List Price
- $850,000
- On Market Date
- May 7, 2025
- Property Type
- Detached
- D/N/S
- Concord Vista
- Zip Code
- 94520
- MLS ID
- 41096526
- APN
- 1100750171
- Year Built
- 1947
- Stories in Building
- 1
- Possession
- See Remarks
- Data Source
- MAXEBRDI
- Origin MLS System
- CONTRA COSTA
Seneca Family Of Agencies, Olivera School
Private 5-12 Special Education, Secondary, Coed
Students: 36 Distance: 0.4mi
Holbrook Language Academy
Public K-5
Students: 276 Distance: 0.5mi
Mt. Diablo High School
Public 9-12 Secondary
Students: 1448 Distance: 0.5mi
Anova Center For Education, Site 2
Private K-12
Students: 38 Distance: 0.5mi
New Hope Academy - PBL/S.T.E.A.M.
Private PK-5 Combined Elementary And Secondary, Religious, Coed
Students: 70 Distance: 0.6mi
Queen Of All Saints Elementary School
Private K-8 Elementary, Religious, Coed
Students: 222 Distance: 0.6mi
- Bed
- 3
- Bath
- 1.5 (1/1)
- Parking
- 1
- Converted Garage
- SQ FT
- 1,200
- SQ FT Source
- Public Records
- Lot SQ FT
- 6,325.0
- Lot Acres
- 0.15 Acres
- Kitchen
- Dishwasher, Disposal, Gas Range, Plumbed For Ice Maker, Microwave, Free-Standing Range, Refrigerator, Self Cleaning Oven, Washer, Gas Water Heater, ENERGY STAR Qualified Appliances, Counter - Solid Surface, Garbage Disposal, Gas Range/Cooktop, Ice Maker Hookup, Pantry, Range/Oven Free Standing, Self-Cleaning Oven, Updated Kitchen
- Cooling
- Ceiling Fan(s), Central Air, Room Air
- Disclosures
- Home Warranty Plan, Mello-Roos District, Nat Hazard Disclosure, Disclosure Package Avail
- Entry Level
- Exterior Details
- Storage, Landscape Back, Landscape Front
- Flooring
- Hardwood, Tile
- Foundation
- Fire Place
- Electric, Insert, Living Room
- Heating
- Forced Air, Solar
- Laundry
- In Garage, Washer
- Main Level
- 3 Bedrooms, 1 Bath, Main Entry
- Possession
- See Remarks
- Architectural Style
- Ranch
- Construction Status
- Existing
- Additional Miscellaneous Features
- Storage, Landscape Back, Landscape Front
- Location
- Landscape Front, Landscape Back
- Roof
- Composition Shingles
- Water and Sewer
- Public
- Fee
- Unavailable
MLS and other Information regarding properties for sale as shown in Theo have been obtained from various sources such as sellers, public records, agents and other third parties. This information may relate to the condition of the property, permitted or unpermitted uses, zoning, square footage, lot size/acreage or other matters affecting value or desirability. Unless otherwise indicated in writing, neither brokers, agents nor Theo have verified, or will verify, such information. If any such information is important to buyer in determining whether to buy, the price to pay or intended use of the property, buyer is urged to conduct their own investigation with qualified professionals, satisfy themselves with respect to that information, and to rely solely on the results of that investigation.
School data provided by GreatSchools. School service boundaries are intended to be used as reference only. To verify enrollment eligibility for a property, contact the school directly.



