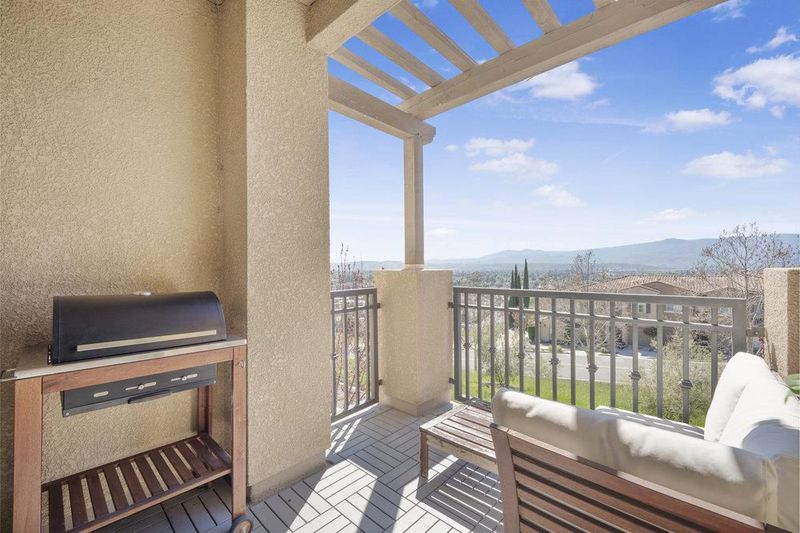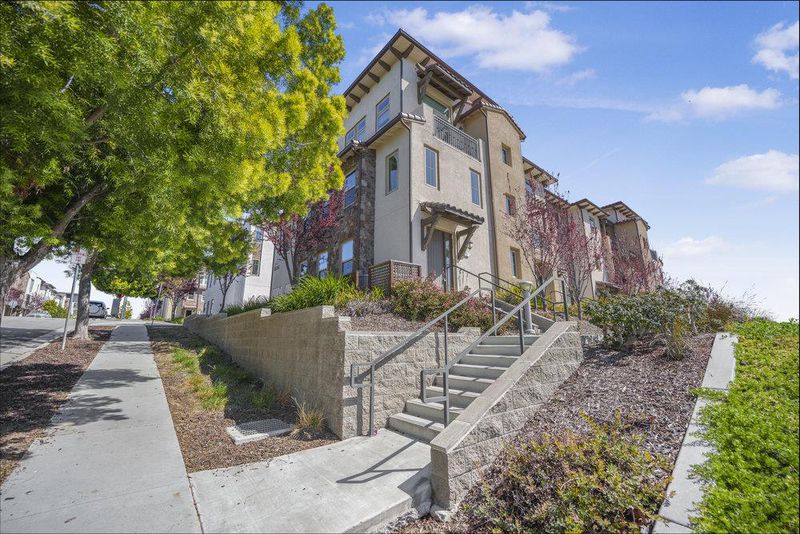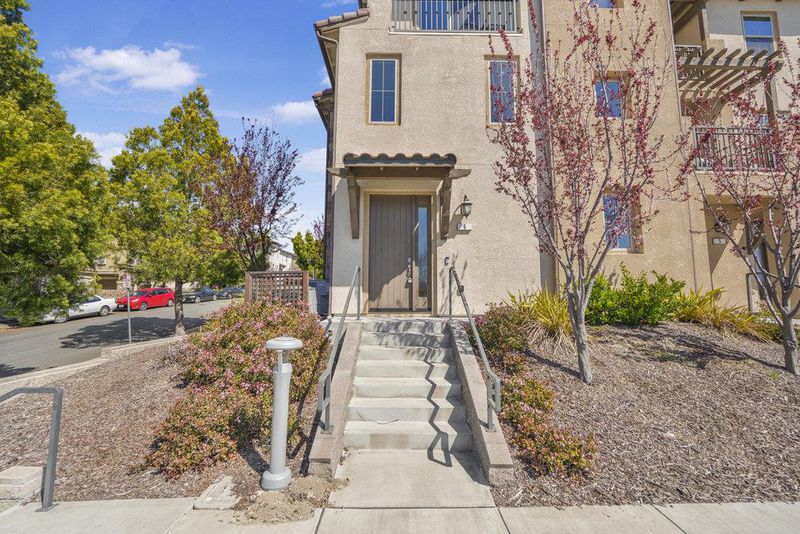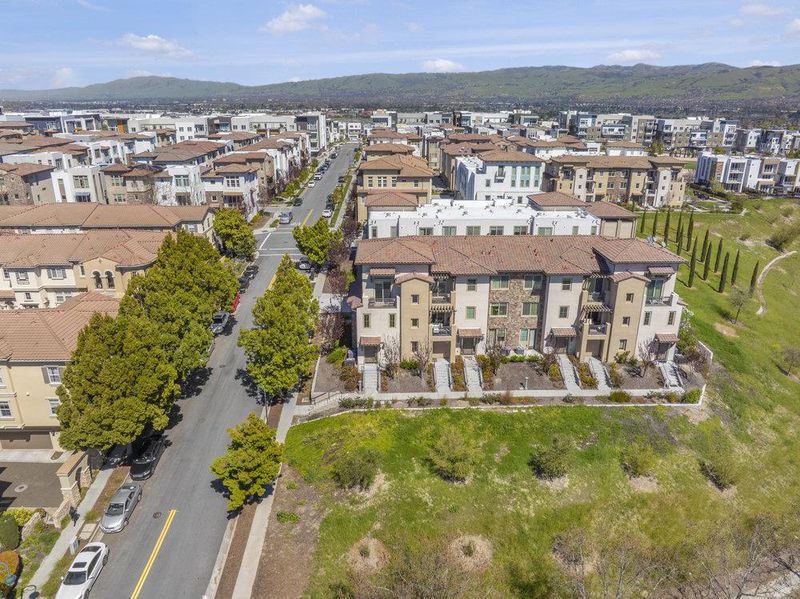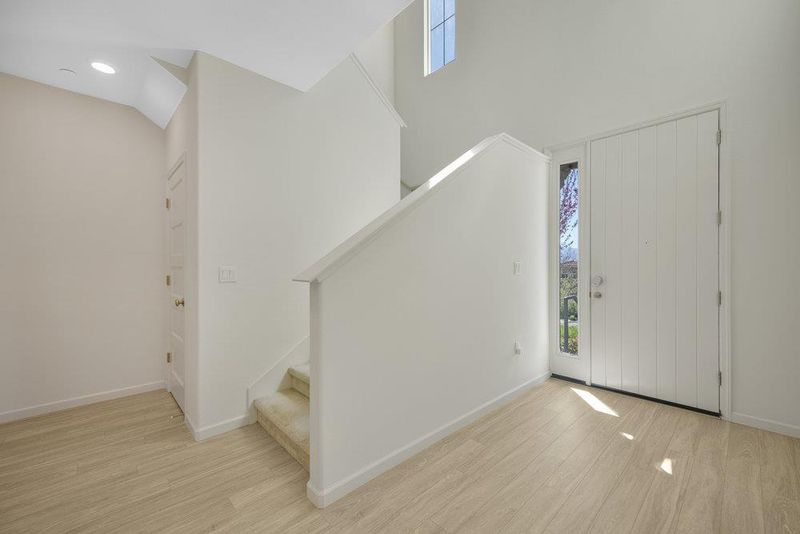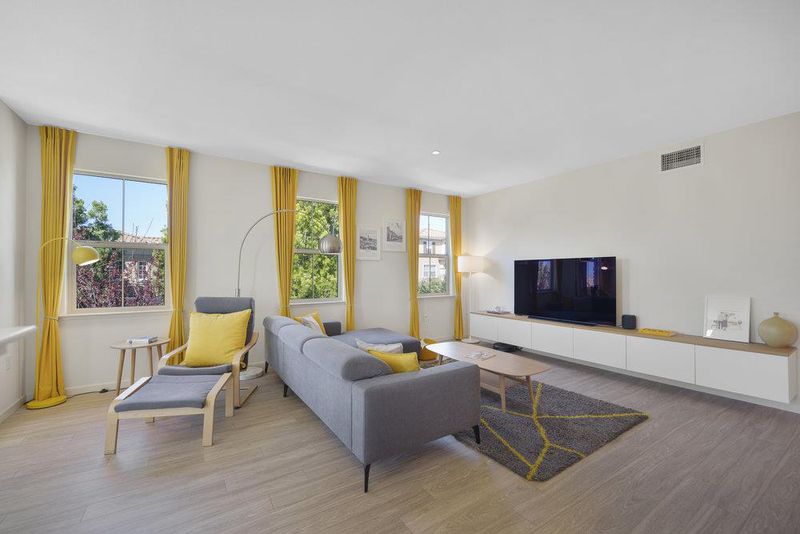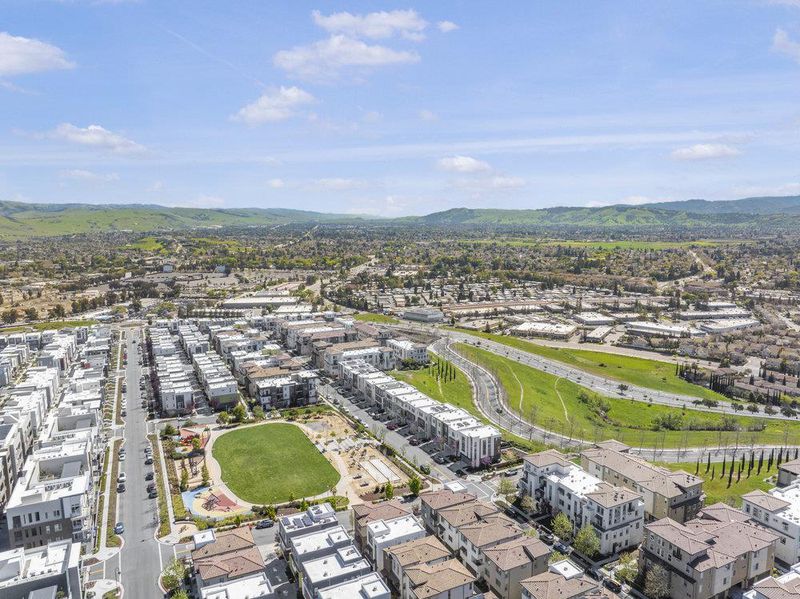
$1,299,000
1,813
SQ FT
$716
SQ/FT
3112 Manuel Street, #6
@ Casselino - 11 - South San Jose, San Jose
- 3 Bed
- 3 Bath
- 2 Park
- 1,813 sqft
- SAN JOSE
-

Step into the extraordinary at 3112 Manuel Street, Unit 6, an elegant sanctuary in San Jose's vibrant Communications Hill community. This remarkable end unit offers sweeping vistas of picturesque Blossom Valley and serene foothills, visible from both the balcony and spacious living area. Spanning 1,813 square feet, this 3 bedroom, 3 bathroom home embodies modern European elegance with its sleek design and pristine condition. Bathed in natural light, the open-concept space features areas that allow all parties to interact in the kitchen, dining, and living areas while taking in the captivating views on the private balcony. Retreat to the primary suite, a tranquil oasis with a lavish bathroom and ample closet space, complemented by two additional bedrooms and bathrooms for versatility and comfort. Discover chic design and functional living in a community that feels like a city on a hill. Come experience this unique blend of modernity and charm. Schedule your private viewing of Manuel Street, Unit 6, and enter a new elevated living chapter as one of the most conveniently located units on this elevated, southernmost edge of the development. Street parking for guests is rarely an issue. After viewing other units, you will agree that Manuel St #6 is a very rare find!
- Days on Market
- 1 day
- Current Status
- Active
- Original Price
- $1,299,000
- List Price
- $1,299,000
- On Market Date
- May 4, 2025
- Property Type
- Condominium
- Area
- 11 - South San Jose
- Zip Code
- 95136
- MLS ID
- ML82005423
- APN
- 455-94-153
- Year Built
- 2017
- Stories in Building
- 2
- Possession
- COE
- Data Source
- MLSL
- Origin MLS System
- MLSListings, Inc.
Metro Education District School
Public 11-12
Students: NA Distance: 0.7mi
Silicon Valley Adult Education Program
Public n/a Adult Education
Students: NA Distance: 0.7mi
Rachel Carson Elementary School
Public K-5 Elementary
Students: 291 Distance: 0.9mi
Captain Jason M. Dahl Elementary School
Public K-6 Elementary
Students: 549 Distance: 0.9mi
Parkview Elementary School
Public K-6 Elementary
Students: 591 Distance: 0.9mi
Achiever Christian School
Private PK-8 Elementary, Religious, Nonprofit
Students: 236 Distance: 1.1mi
- Bed
- 3
- Bath
- 3
- Double Sinks, Full on Ground Floor, Primary - Stall Shower(s), Shower over Tub - 1, Stall Shower - 2+
- Parking
- 2
- Attached Garage, Electric Car Hookup, Gate / Door Opener, On Street
- SQ FT
- 1,813
- SQ FT Source
- Unavailable
- Lot SQ FT
- 435.0
- Lot Acres
- 0.009986 Acres
- Kitchen
- Cooktop - Gas, Countertop - Quartz, Dishwasher, Exhaust Fan, Garbage Disposal, Hood Over Range, Microwave, Pantry, Refrigerator
- Cooling
- Central AC
- Dining Room
- Breakfast Bar, Dining Area
- Disclosures
- Natural Hazard Disclosure
- Family Room
- No Family Room
- Flooring
- Carpet, Laminate, Tile, Vinyl / Linoleum
- Foundation
- Concrete Perimeter and Slab
- Heating
- Central Forced Air - Gas
- Laundry
- Inside, Washer / Dryer
- Views
- Mountains, Neighborhood, Valley
- Possession
- COE
- Architectural Style
- Contemporary
- * Fee
- $380
- Name
- Communications Hill HOA
- *Fee includes
- Exterior Painting, Fencing, Insurance, Insurance - Common Area, Insurance - Structure, Landscaping / Gardening, Maintenance - Common Area, Maintenance - Exterior, Maintenance - Road, Management Fee, Reserves, and Roof
MLS and other Information regarding properties for sale as shown in Theo have been obtained from various sources such as sellers, public records, agents and other third parties. This information may relate to the condition of the property, permitted or unpermitted uses, zoning, square footage, lot size/acreage or other matters affecting value or desirability. Unless otherwise indicated in writing, neither brokers, agents nor Theo have verified, or will verify, such information. If any such information is important to buyer in determining whether to buy, the price to pay or intended use of the property, buyer is urged to conduct their own investigation with qualified professionals, satisfy themselves with respect to that information, and to rely solely on the results of that investigation.
School data provided by GreatSchools. School service boundaries are intended to be used as reference only. To verify enrollment eligibility for a property, contact the school directly.
