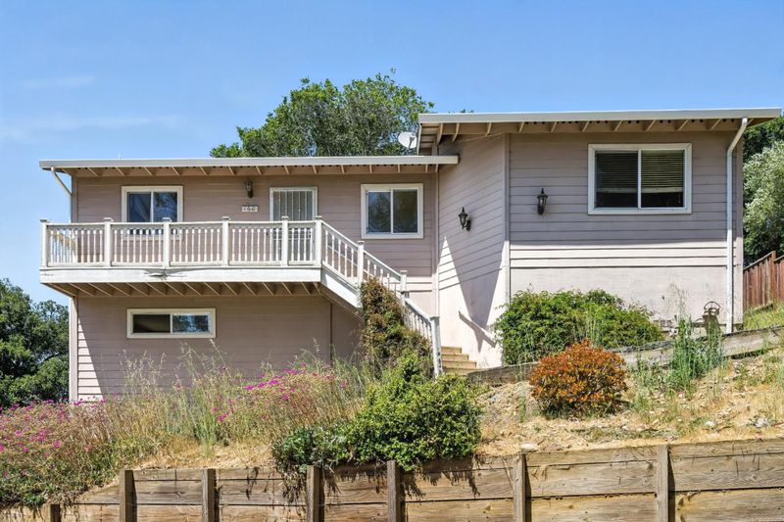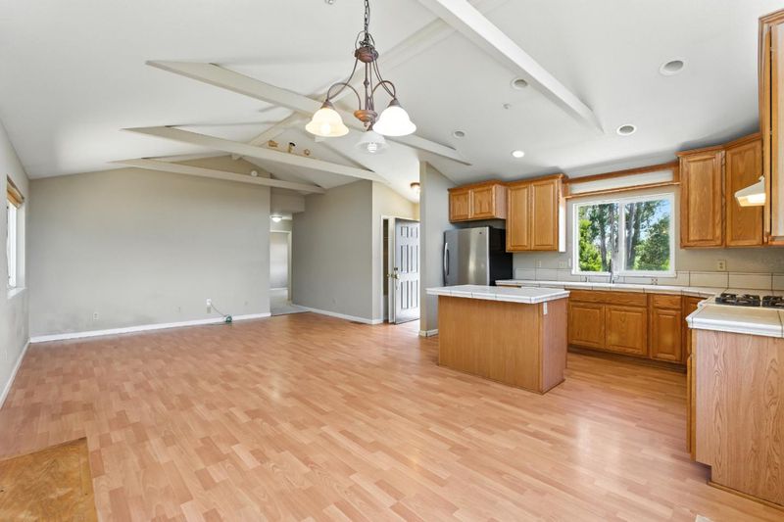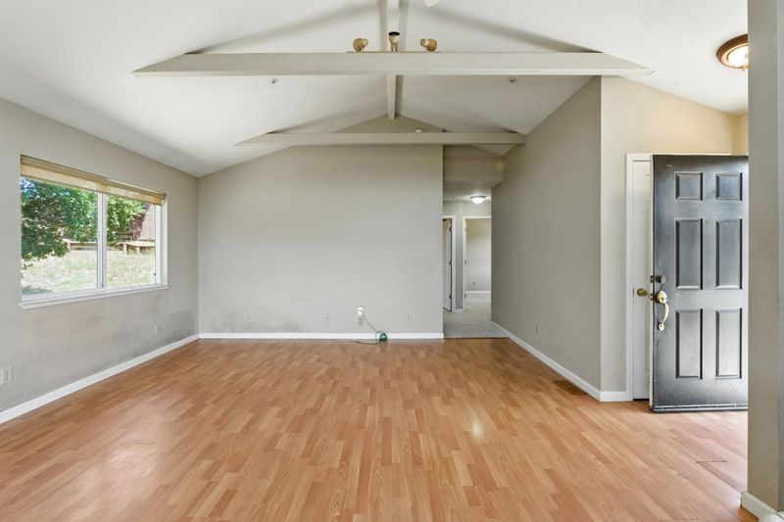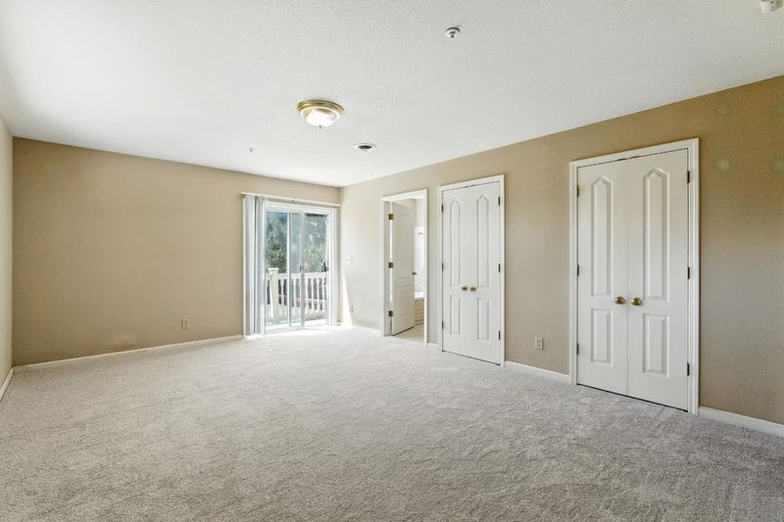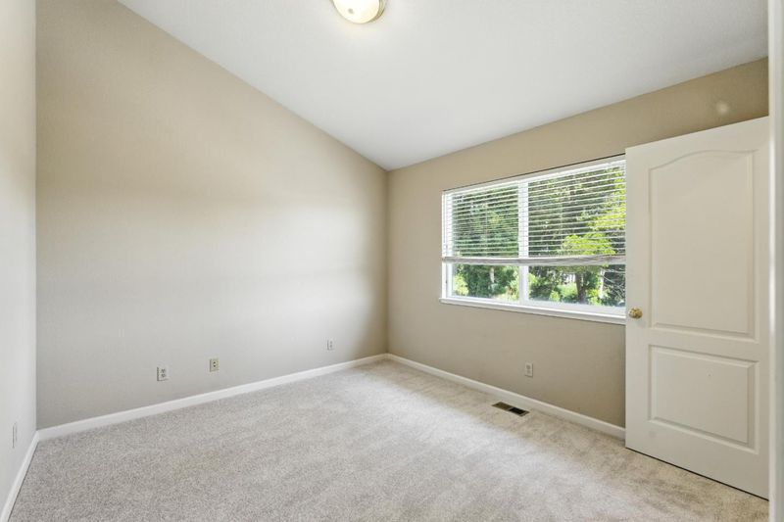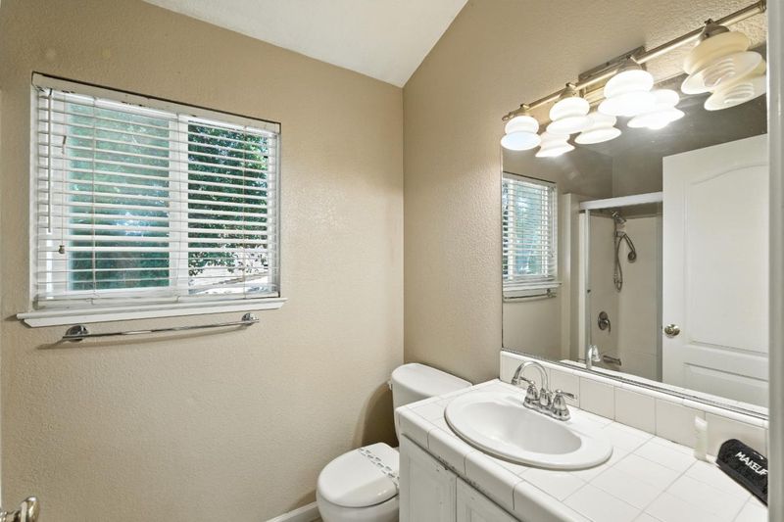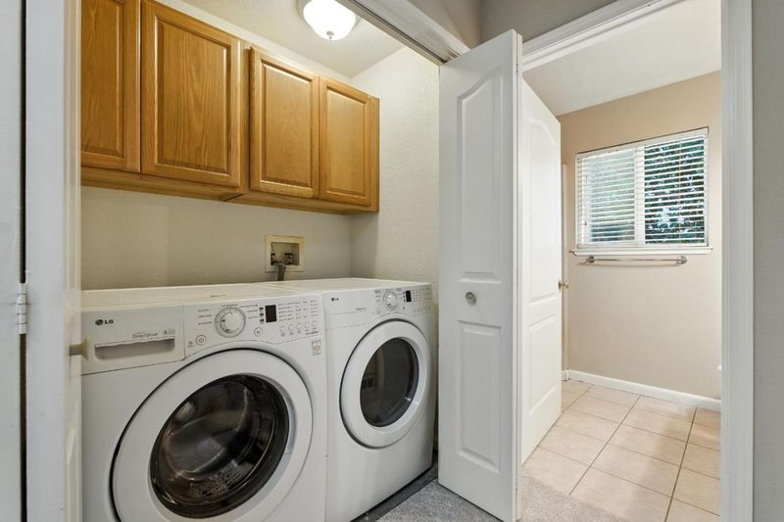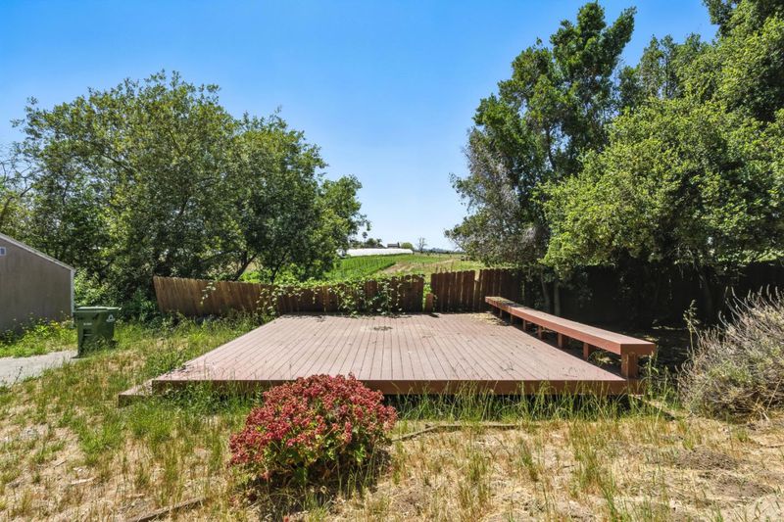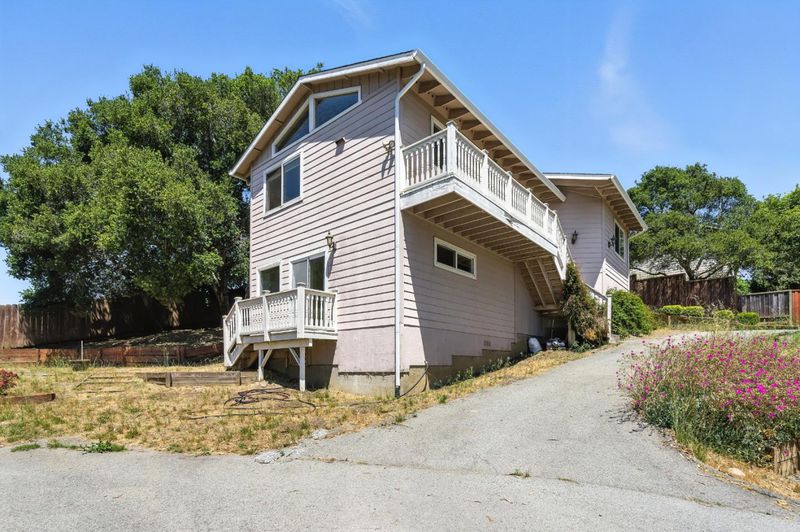
$675,000
1,382
SQ FT
$488
SQ/FT
160 Dizon Court
@ End of Bradford - 52 - Larkin Valley, Watsonville
- 3 Bed
- 2 Bath
- 0 Park
- 1,382 sqft
- WATSONVILLE
-

Discover the perfect blend of comfort, space, and scenic beauty in this 3-bedroom, 2-bathroom home offering nearly 1,400 sq ft of living space on a large private lot. Step inside to an inviting open floor plan with high-beamed ceilings that create a bright, airy atmosphere. The layout is ideal for modern livingwhether you're hosting friends or enjoying quiet nights at home. Enjoy brand new carpeting in the bedrooms and hallways, adding warmth and freshness throughout. The spacious primary suite features its own full bath, while two additional bedrooms offer flexibility for family, guests, or a home office. Step outside to your rural retreat: a generous yard overlooking peaceful farm fields, perfect for creating your dream garden, play area, or outdoor entertaining space. A large utility shed provides ample storage for tools, hobbies, or yard equipment. While the setting feels tranquil and remote, you're just minutes from shops, restaurants, and everyday conveniencesa rare combination of privacy and accessibility. This home is a bit of a diamond in the rough, but a little work will make it the place to plant your roots.
- Days on Market
- 1 day
- Current Status
- Active
- Original Price
- $675,000
- List Price
- $675,000
- On Market Date
- Jul 22, 2025
- Property Type
- Single Family Home
- Area
- 52 - Larkin Valley
- Zip Code
- 95076
- MLS ID
- ML82015505
- APN
- 049-192-26-000
- Year Built
- 2003
- Stories in Building
- Unavailable
- Possession
- Unavailable
- Data Source
- MLSL
- Origin MLS System
- MLSListings, Inc.
Calabasas Elementary School
Public K-6 Elementary
Students: 606 Distance: 0.2mi
Coastal Edge Academy
Private 6-8
Students: 6 Distance: 1.1mi
Freedom Elementary School
Public K-5 Elementary
Students: 635 Distance: 1.1mi
Green Valley Christian School
Private K-12 Combined Elementary And Secondary, Religious, Coed
Students: 239 Distance: 1.4mi
Santa Cruz County Career Advancement Charter
Charter 12
Students: 106 Distance: 1.4mi
Rolling Hills Middle School
Public 6-8 Middle
Students: 652 Distance: 1.4mi
- Bed
- 3
- Bath
- 2
- Shower and Tub
- Parking
- 0
- Parking Area
- SQ FT
- 1,382
- SQ FT Source
- Unavailable
- Lot SQ FT
- 12,110.0
- Lot Acres
- 0.278007 Acres
- Kitchen
- Island, Refrigerator
- Cooling
- None
- Dining Room
- Dining Area in Family Room, Dining Area in Living Room, No Formal Dining Room
- Disclosures
- Natural Hazard Disclosure
- Family Room
- No Family Room
- Flooring
- Carpet, Laminate
- Foundation
- Concrete Perimeter
- Heating
- Central Forced Air, Gas
- Laundry
- Inside, Washer / Dryer
- Fee
- Unavailable
MLS and other Information regarding properties for sale as shown in Theo have been obtained from various sources such as sellers, public records, agents and other third parties. This information may relate to the condition of the property, permitted or unpermitted uses, zoning, square footage, lot size/acreage or other matters affecting value or desirability. Unless otherwise indicated in writing, neither brokers, agents nor Theo have verified, or will verify, such information. If any such information is important to buyer in determining whether to buy, the price to pay or intended use of the property, buyer is urged to conduct their own investigation with qualified professionals, satisfy themselves with respect to that information, and to rely solely on the results of that investigation.
School data provided by GreatSchools. School service boundaries are intended to be used as reference only. To verify enrollment eligibility for a property, contact the school directly.
