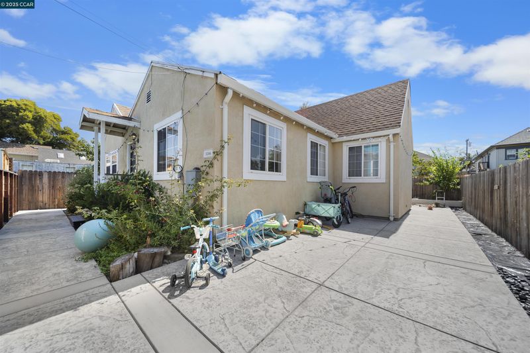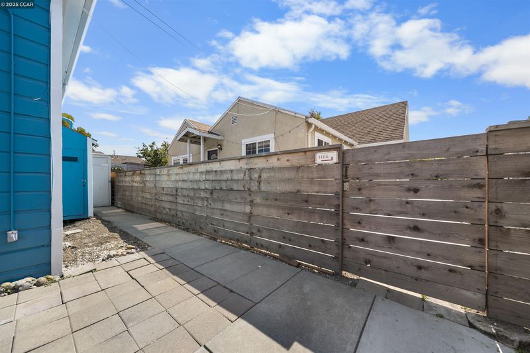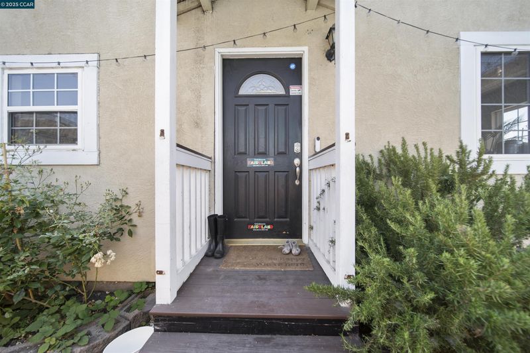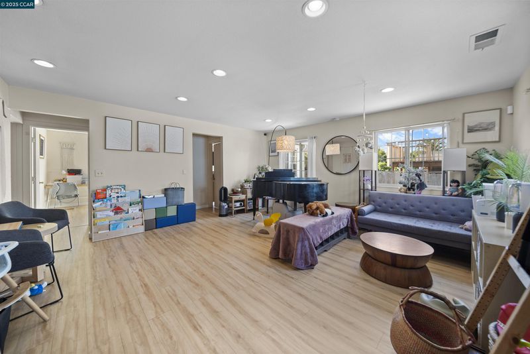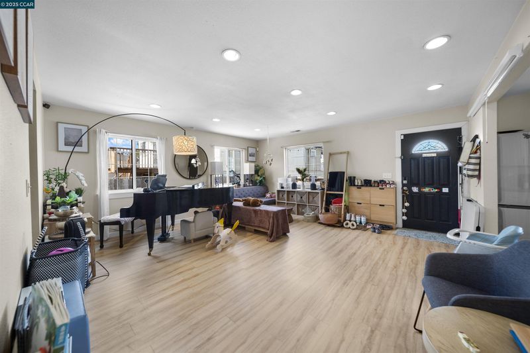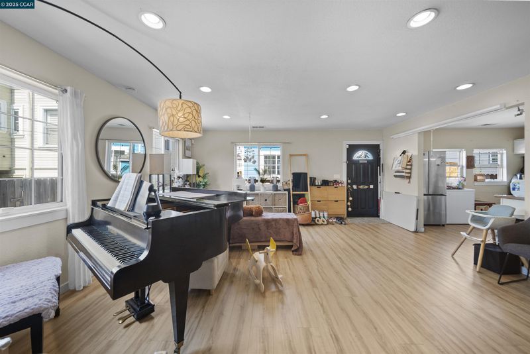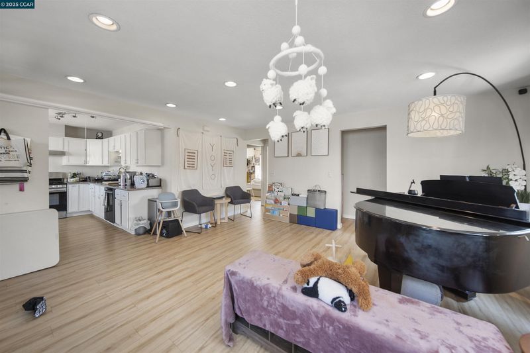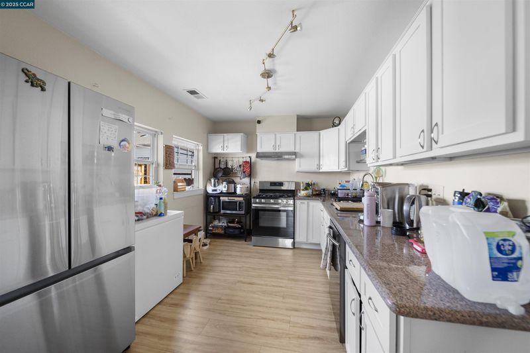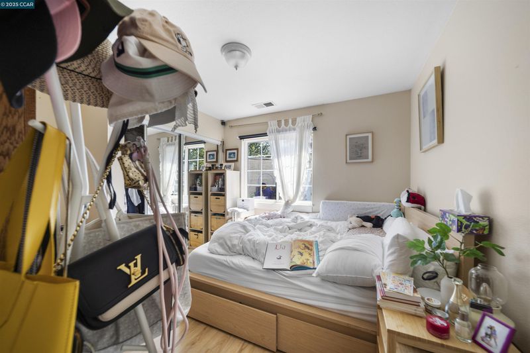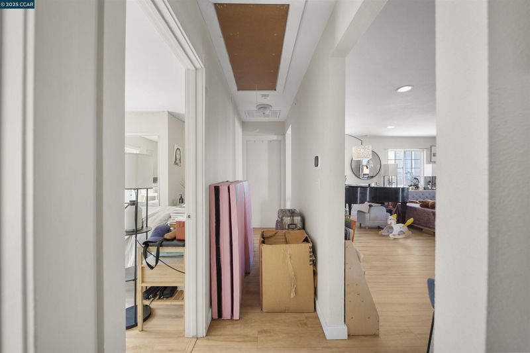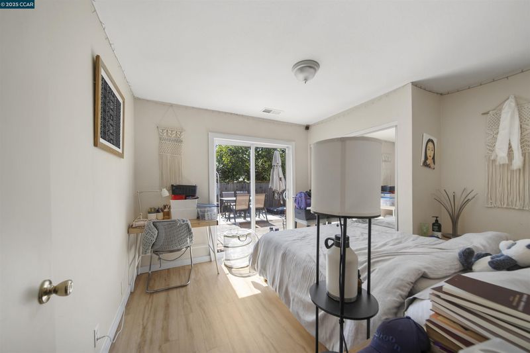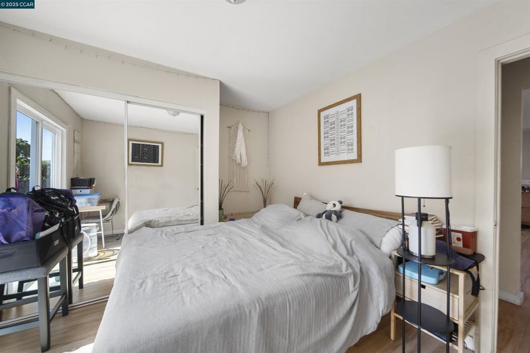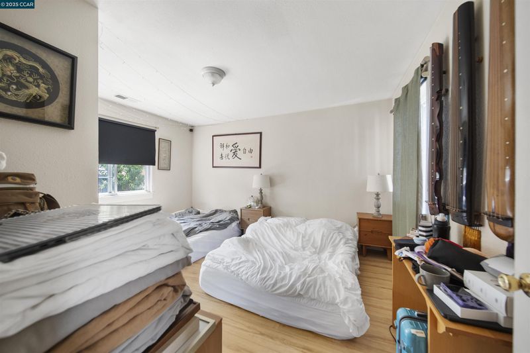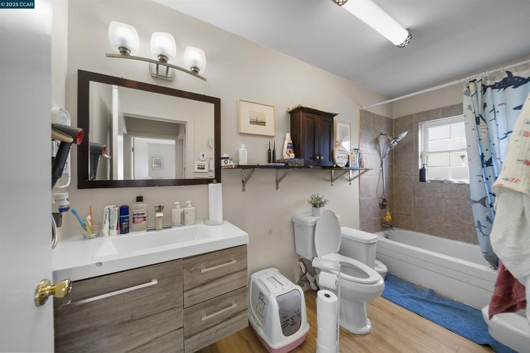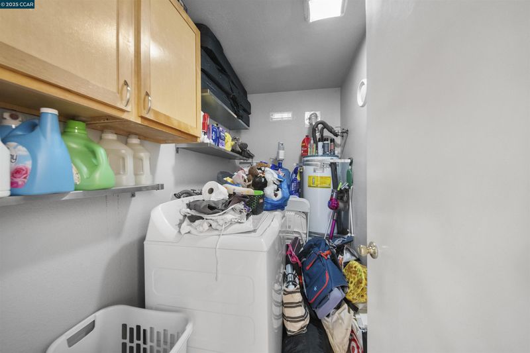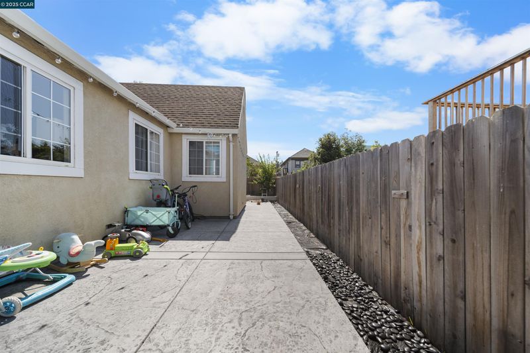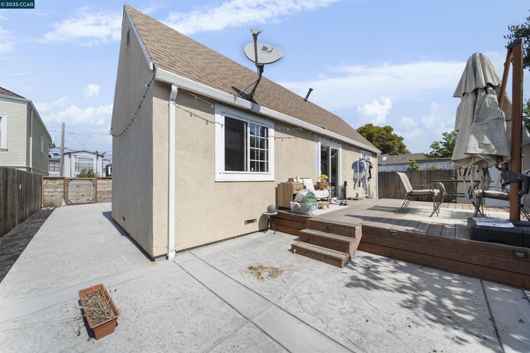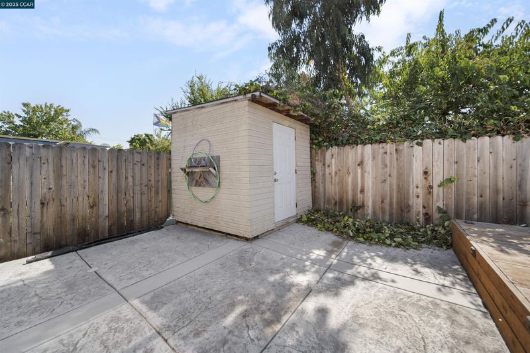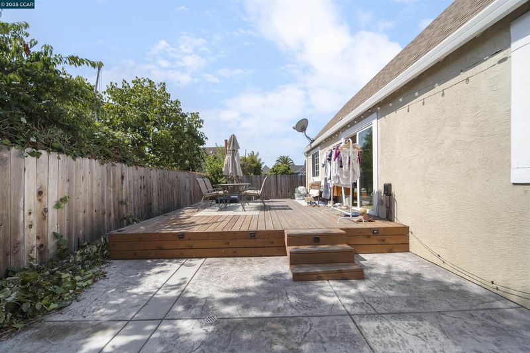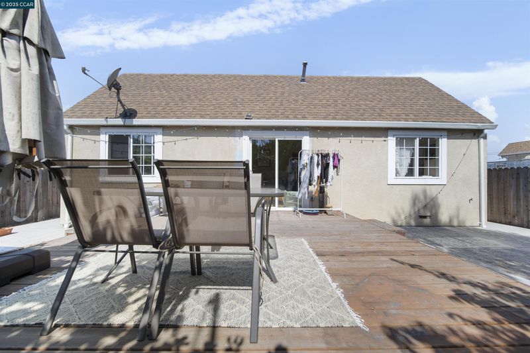
$550,000
1,006
SQ FT
$547
SQ/FT
3106 Chestnut St
@ 31st St - West Oakland, Oakland
- 3 Bed
- 1 Bath
- 0 Park
- 1,006 sqft
- Oakland
-

Summertime living made easy! Tucked away as the rear home of a 2-unit site condo, this gem offers incredible value and privacy — arguably the best deal in town. Enclosed by a modern wood gate for added privacy, the spacious, sun-filled yard wraps around 3 sides of the home, perfect for low-maintenance lounging, play, and entertaining on the new deck. Inside, you’ll find 3 generously sized bedrooms, a large updated bathroom, and a separate laundry room for added convenience. The eat-in kitchen and bright, spacious living room make for an ideal layout, with double-pane windows throughout bringing in natural light all day long. Located near Emeryville, BART, and major freeways, this home offers easy access to SF, downtown Oakland, and the greater East Bay. Pet-friendly, sun-filled, and full of potential — don’t miss out on one of the best values in the neighborhood. Come see for yourself!
- Current Status
- Active - Coming Soon
- Original Price
- $550,000
- List Price
- $550,000
- On Market Date
- Jul 22, 2025
- Property Type
- Detached
- D/N/S
- West Oakland
- Zip Code
- 94608
- MLS ID
- 41105707
- APN
- 546543
- Year Built
- 1950
- Stories in Building
- 1
- Possession
- Close Of Escrow
- Data Source
- MAXEBRDI
- Origin MLS System
- CONTRA COSTA
Edward Shands Adult
Public n/a Special Education
Students: 1 Distance: 0.3mi
Oakland Adult And Career Education
Public n/a Adult Education
Students: NA Distance: 0.3mi
Hoover Elementary School
Public K-5 Elementary
Students: 269 Distance: 0.3mi
Vincent Academy
Charter K-5 Coed
Students: 242 Distance: 0.3mi
Mcclymonds High School
Public 9-12 Secondary
Students: 383 Distance: 0.3mi
Elijah's University for Self-Development School
Private K-10
Students: NA Distance: 0.4mi
- Bed
- 3
- Bath
- 1
- Parking
- 0
- Off Street, Space Per Unit - 1
- SQ FT
- 1,006
- SQ FT Source
- Public Records
- Lot SQ FT
- 6,601.0
- Lot Acres
- 0.15 Acres
- Pool Info
- None
- Kitchen
- Dishwasher, Free-Standing Range, Counter - Solid Surface, Stone Counters, Eat-in Kitchen, Range/Oven Free Standing
- Cooling
- None
- Disclosures
- Disclosure Package Avail
- Entry Level
- Exterior Details
- Back Yard, Front Yard, Side Yard
- Flooring
- Hardwood, Tile, Carpet
- Foundation
- Fire Place
- None
- Heating
- Forced Air
- Laundry
- Dryer, Laundry Room, Washer
- Upper Level
- Other
- Main Level
- 3 Bedrooms, 1 Bath
- Views
- Other
- Possession
- Close Of Escrow
- Basement
- Crawl Space
- Architectural Style
- Bungalow
- Construction Status
- Existing
- Additional Miscellaneous Features
- Back Yard, Front Yard, Side Yard
- Location
- 2 Houses / 1 Lot
- Pets
- Yes
- Roof
- Composition Shingles
- Water and Sewer
- Public
- Fee
- Unavailable
MLS and other Information regarding properties for sale as shown in Theo have been obtained from various sources such as sellers, public records, agents and other third parties. This information may relate to the condition of the property, permitted or unpermitted uses, zoning, square footage, lot size/acreage or other matters affecting value or desirability. Unless otherwise indicated in writing, neither brokers, agents nor Theo have verified, or will verify, such information. If any such information is important to buyer in determining whether to buy, the price to pay or intended use of the property, buyer is urged to conduct their own investigation with qualified professionals, satisfy themselves with respect to that information, and to rely solely on the results of that investigation.
School data provided by GreatSchools. School service boundaries are intended to be used as reference only. To verify enrollment eligibility for a property, contact the school directly.
