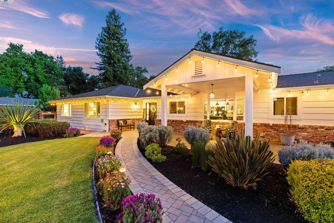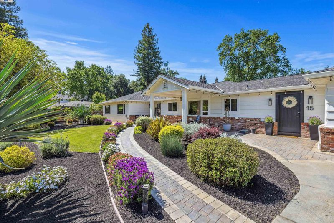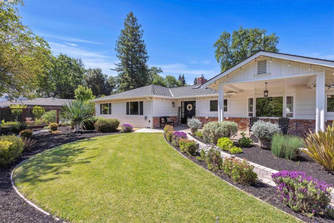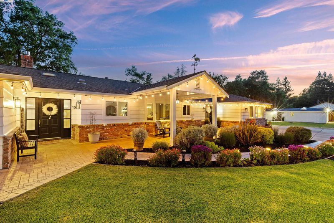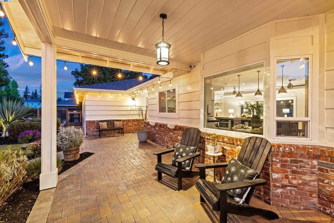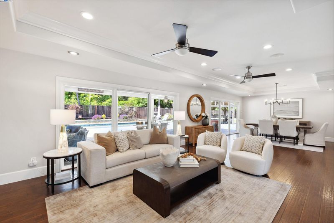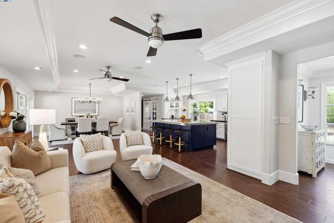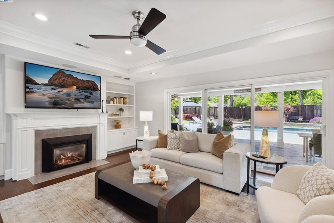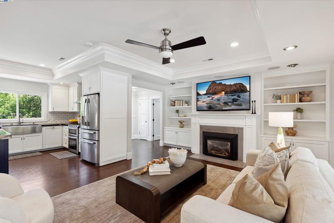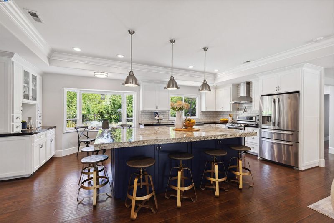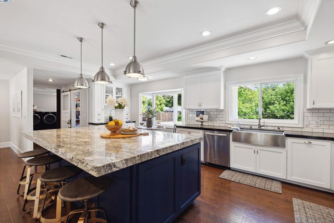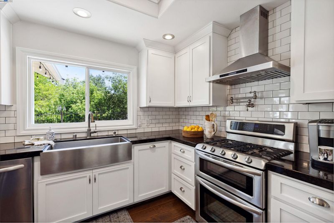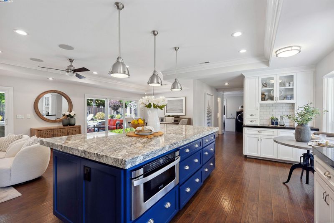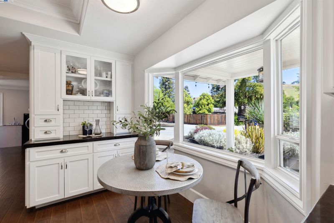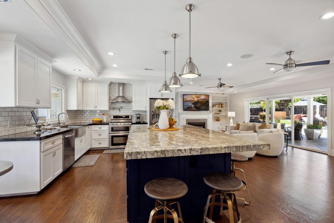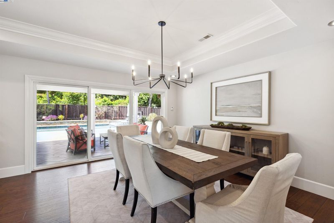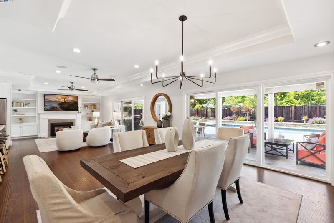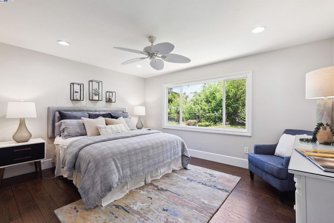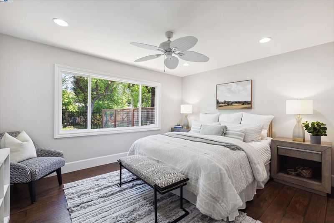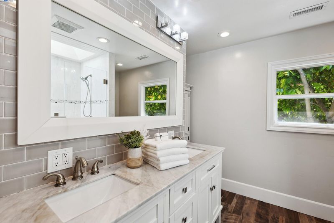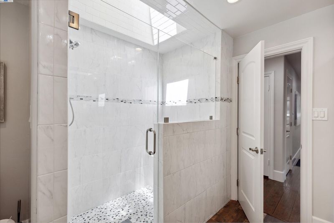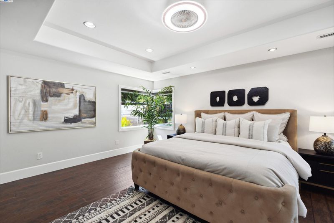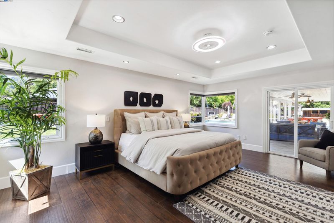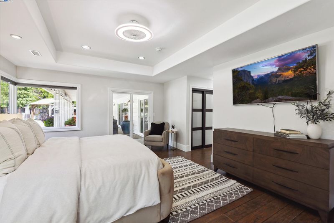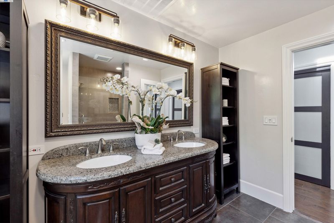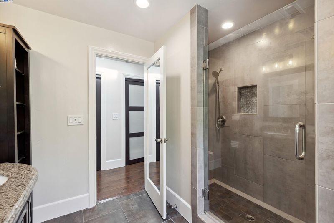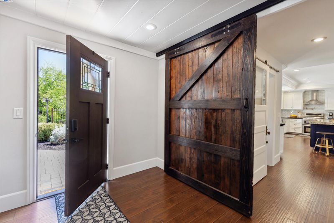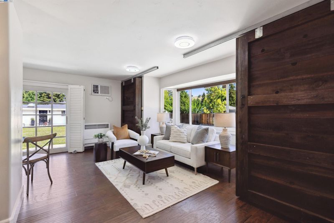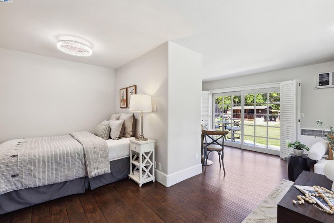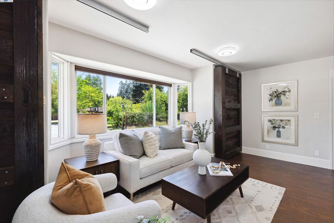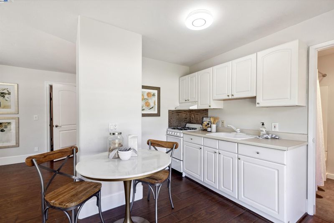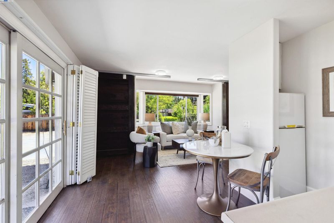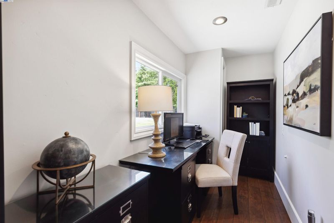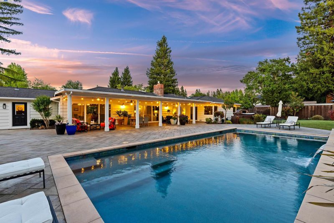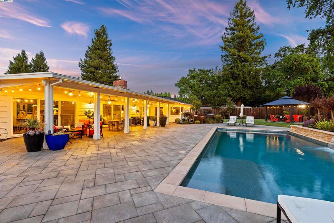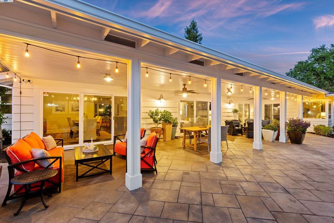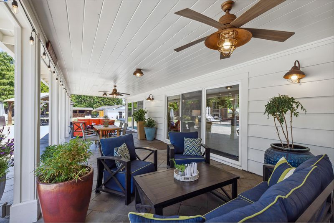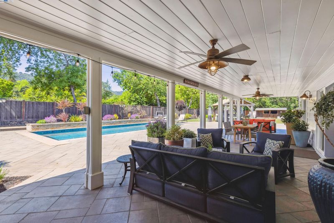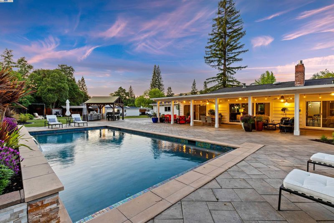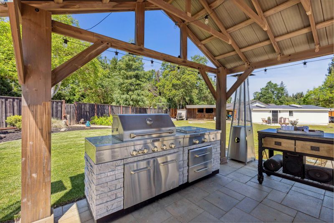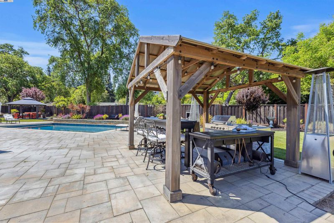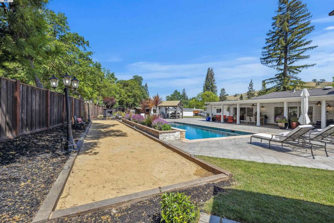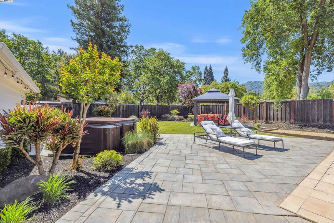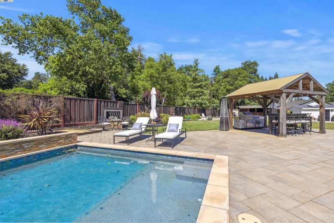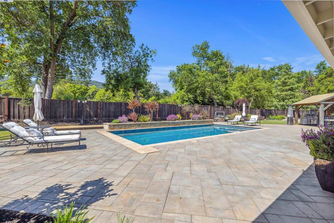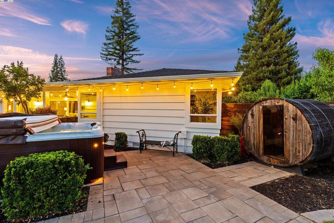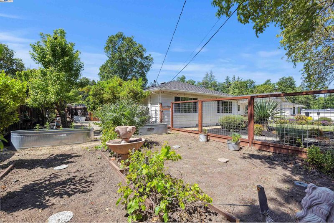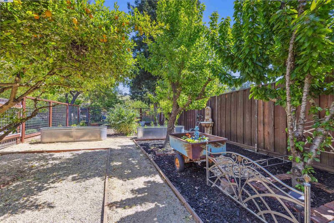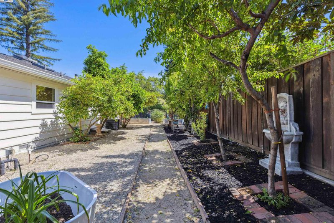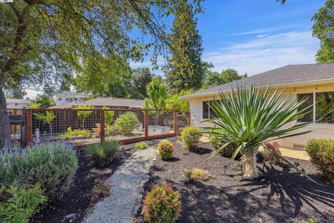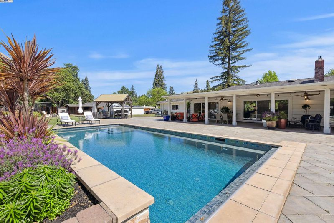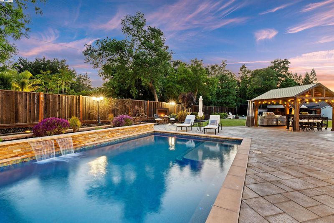
$2,950,000
2,768
SQ FT
$1,066
SQ/FT
15 Woodhaven Ct
@ Danville Blvd - Alamo
- 4 Bed
- 2.5 (2/1) Bath
- 2 Park
- 2,768 sqft
- Alamo
-

Westside Alamo Charm with Room to Dream Welcome to 15 Woodhaven Court—a beautifully upgraded single-story retreat located on a peaceful cul-de-sac in one of Alamo’s most coveted Westside neighborhoods. This 4 bedroom, 2.5 bath home is thoughtfully remodeled with timeless hardwood flooring, updated bathrooms, and a fresh, modern kitchen that opens to the expansive grounds. Set on a large, flat lot with direct access to the Iron Horse Trail, the property features a sparkling pool, bocce court, vibrant gardens, and space for entertaining or relaxing under the California sun. The detached, oversized 2-car garage and 2-stall barn offer incredible flexibility for car enthusiasts, hobbyists, or those looking to create an ADU, pool house, home office or just lots of extra storage. Live the coveted Westside Alamo lifestyle—where neighbors stroll to the Iron Horse Trail, Rancho Romero Elementary school. and the Las Trampas Ridge. This location offers the perfect blend of tranquility, convenience, and community, all within minutes of award-winning schools, shops, and restaurants. A rare opportunity to own a flat, usable property in one of the most desirable corners of the East Bay. Explore other possible uses and expansion on this incredibly large lot.
- Current Status
- Active - Coming Soon
- Original Price
- $2,950,000
- List Price
- $2,950,000
- On Market Date
- May 3, 2025
- Property Type
- Detached
- D/N/S
- Alamo
- Zip Code
- 94507
- MLS ID
- 41096086
- APN
- 1981320128
- Year Built
- 1951
- Stories in Building
- 1
- Possession
- COE
- Data Source
- MAXEBRDI
- Origin MLS System
- BAY EAST
Rancho Romero Elementary School
Public K-5 Elementary
Students: 478 Distance: 0.2mi
Del Amigo High (Continuation) School
Public 7-12 Continuation
Students: 97 Distance: 1.2mi
Stone Valley Middle School
Public 6-8 Middle
Students: 591 Distance: 1.2mi
Central County Special Education Programs School
Public K-12 Special Education
Students: 25 Distance: 1.3mi
San Ramon Valley High School
Public 9-12 Secondary
Students: 2094 Distance: 1.4mi
St. Isidore
Private K-8 Elementary, Middle, Religious, Coed
Students: 630 Distance: 1.5mi
- Bed
- 4
- Bath
- 2.5 (2/1)
- Parking
- 2
- Attached, Int Access From Garage
- SQ FT
- 2,768
- SQ FT Source
- Public Records
- Lot SQ FT
- 32,670.0
- Lot Acres
- 0.75 Acres
- Pool Info
- In Ground, Solar Pool Owned
- Kitchen
- Dishwasher, Disposal, Microwave, Garbage Disposal
- Cooling
- Zoned
- Disclosures
- None
- Entry Level
- Exterior Details
- Back Yard, Front Yard
- Flooring
- Hardwood Flrs Throughout
- Foundation
- Fire Place
- Gas Starter
- Heating
- Zoned
- Laundry
- Laundry Room
- Main Level
- 4 Bedrooms, 2.5 Baths, Laundry Facility, Other, Main Entry
- Possession
- COE
- Architectural Style
- Ranch
- Non-Master Bathroom Includes
- Solid Surface, Stall Shower, Tile, Double Sinks
- Construction Status
- Existing
- Additional Miscellaneous Features
- Back Yard, Front Yard
- Location
- Cul-De-Sac
- Roof
- Shingle
- Water and Sewer
- Public
- Fee
- Unavailable
MLS and other Information regarding properties for sale as shown in Theo have been obtained from various sources such as sellers, public records, agents and other third parties. This information may relate to the condition of the property, permitted or unpermitted uses, zoning, square footage, lot size/acreage or other matters affecting value or desirability. Unless otherwise indicated in writing, neither brokers, agents nor Theo have verified, or will verify, such information. If any such information is important to buyer in determining whether to buy, the price to pay or intended use of the property, buyer is urged to conduct their own investigation with qualified professionals, satisfy themselves with respect to that information, and to rely solely on the results of that investigation.
School data provided by GreatSchools. School service boundaries are intended to be used as reference only. To verify enrollment eligibility for a property, contact the school directly.
