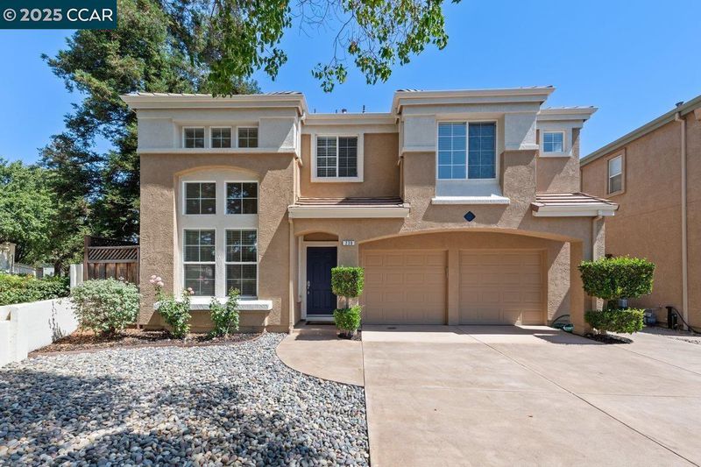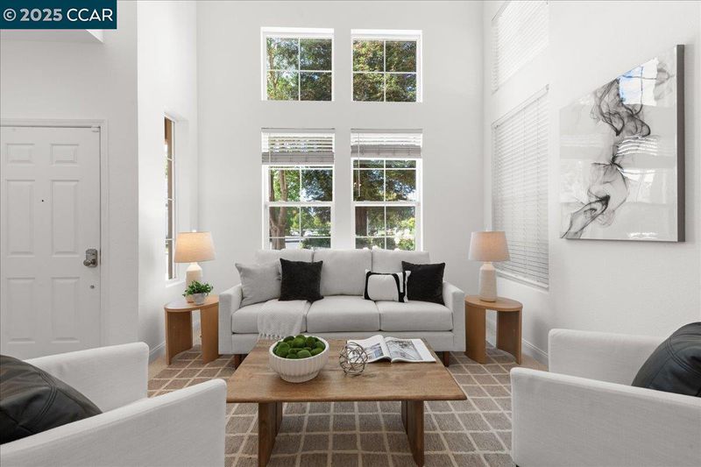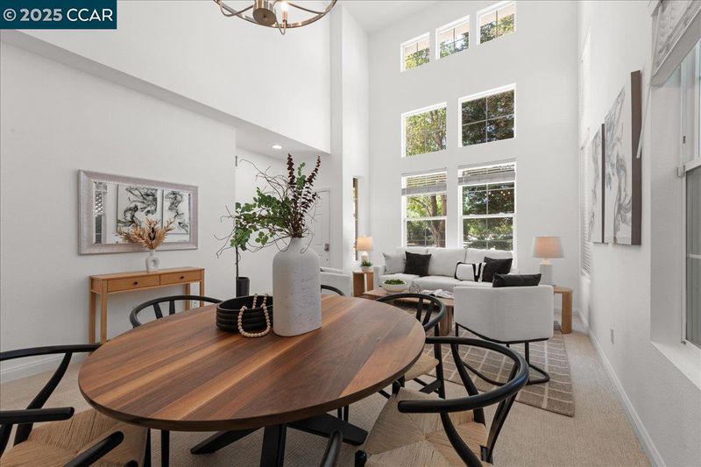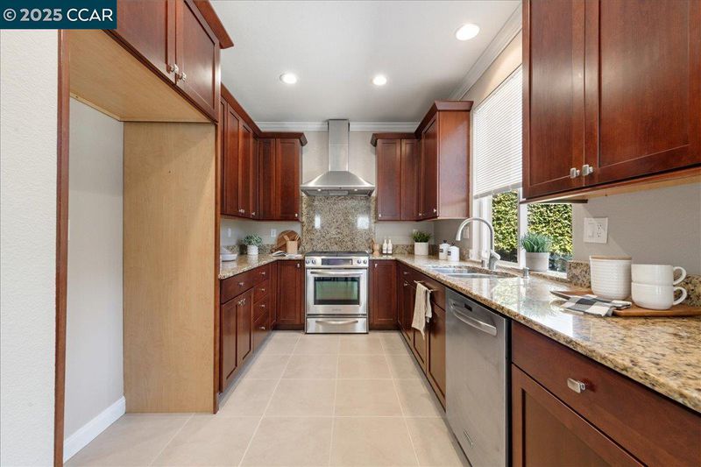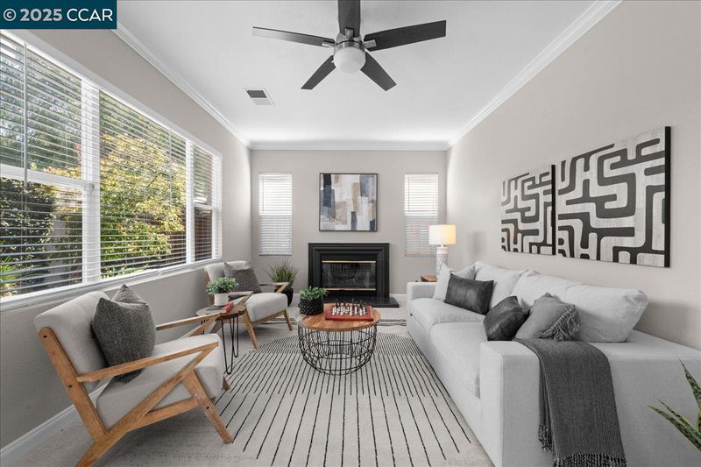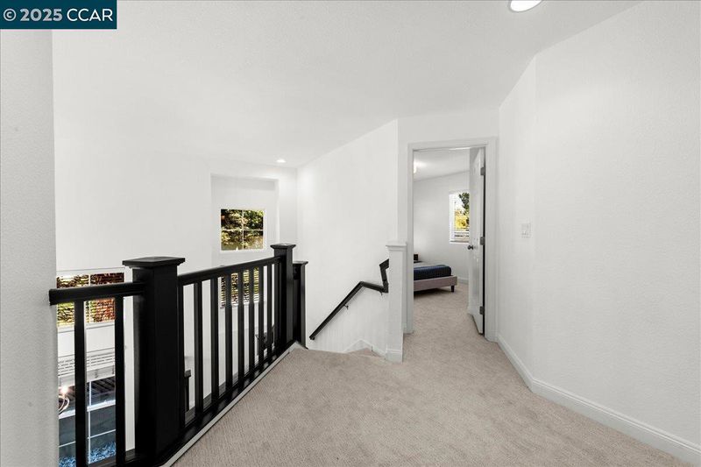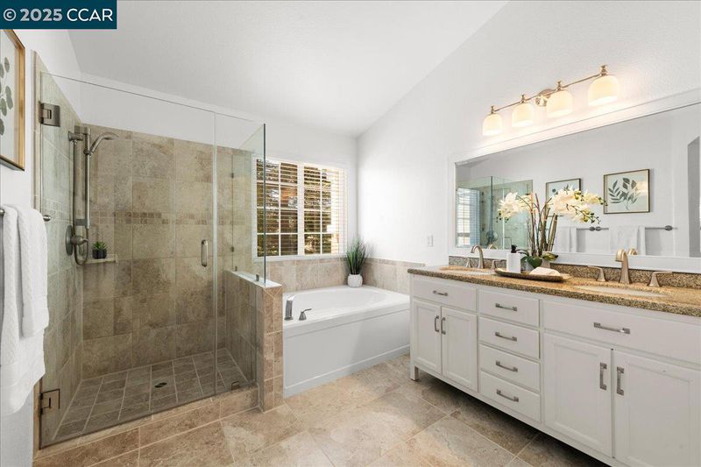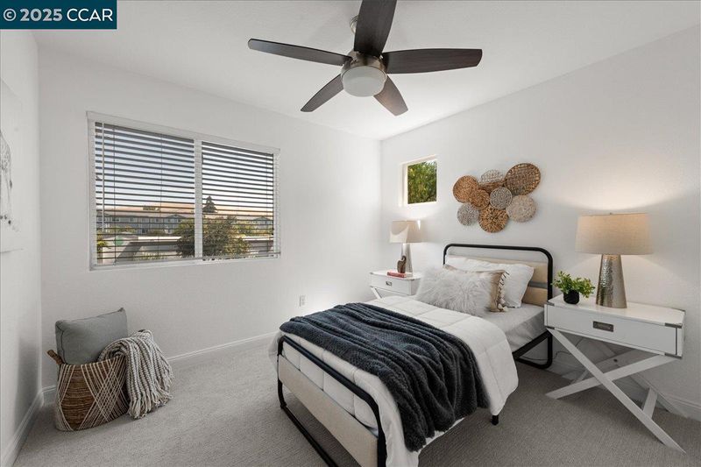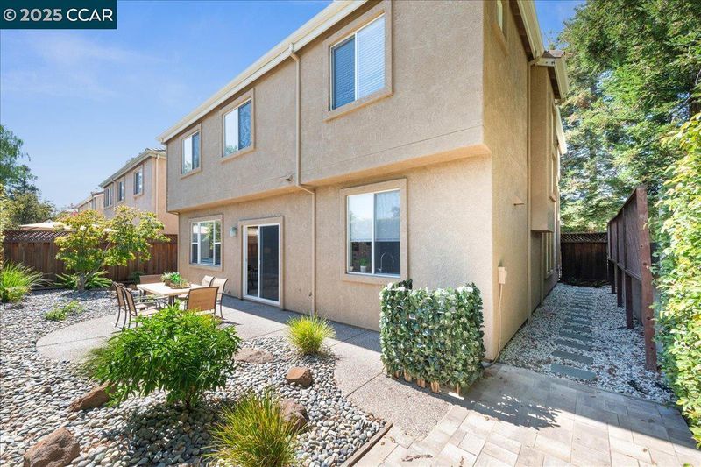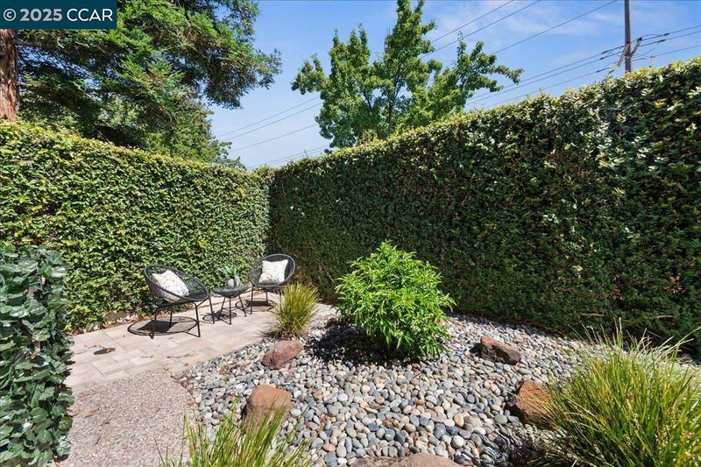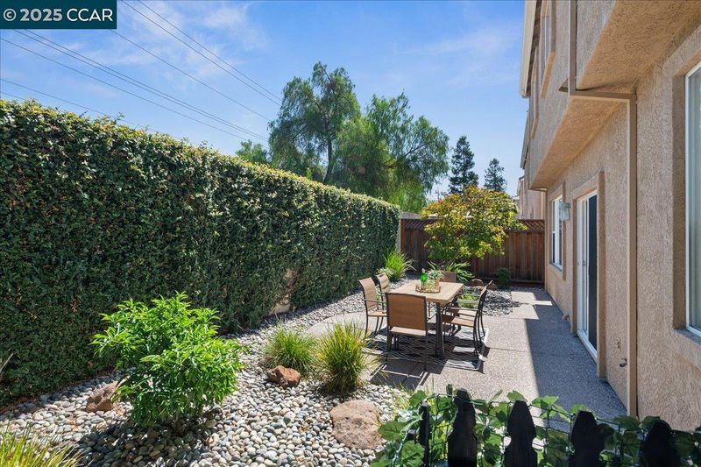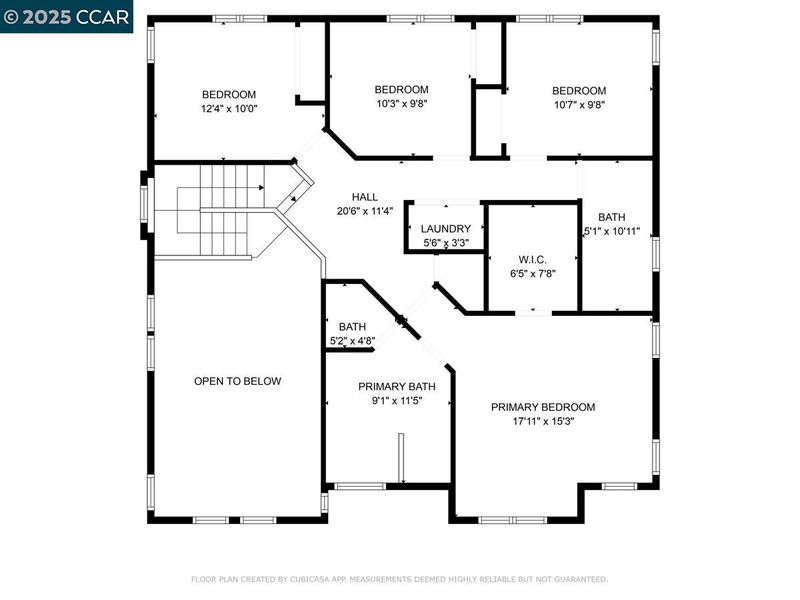
$1,424,000
1,850
SQ FT
$770
SQ/FT
230 Triana Way
@ Village Parkway - Ponderosa, San Ramon
- 4 Bed
- 2.5 (2/1) Bath
- 2 Park
- 1,850 sqft
- San Ramon
-

This beautifully updated single-family home is nestled in the heart of San Ramon, offering comfort, style, and an unbeatable location. Step inside to a bright living and dining room with soaring double-height ceilings and expansive windows that fill the space with natural light. The modern kitchen is the centerpiece of the home—perfect for cooking, entertaining, and everyday living. Just off the kitchen, the family room provides a cozy spot to unwind. Upstairs, the primary suite is a true retreat with an en-suite bath designed for relaxation. Three additional bedrooms provide flexibility for a home office, guest space, or growing family needs. Enjoy California living in the private, low-maintenance backyard—ideal for casual gatherings or peaceful evenings outdoors. Plenty of guest street parking, located steps from the Iron Horse Trail, less than 1.5 miles from Pleasanton BART, and just minutes to shopping, dining, and City Golf Course, this home combines convenience with lifestyle. No HOA fees!
- Current Status
- Active - Coming Soon
- Original Price
- $1,424,000
- List Price
- $1,424,000
- On Market Date
- Sep 6, 2025
- Property Type
- Detached
- D/N/S
- Ponderosa
- Zip Code
- 94583
- MLS ID
- 41110705
- APN
- 2108100096
- Year Built
- 1995
- Stories in Building
- 2
- Possession
- Close Of Escrow
- Data Source
- MAXEBRDI
- Origin MLS System
- CONTRA COSTA
Dublin High School
Public 9-12 Secondary
Students: 2978 Distance: 0.6mi
Murray Elementary School
Public K-5 Elementary
Students: 615 Distance: 0.6mi
Country Club Elementary School
Public K-5 Elementary
Students: 552 Distance: 0.6mi
Walt Disney Elementary School
Public K-5 Elementary
Students: 525 Distance: 1.0mi
Frederiksen Elementary School
Public K-5 Elementary
Students: 800 Distance: 1.0mi
Dublin Elementary School
Public K-5 Elementary, Yr Round
Students: 878 Distance: 1.1mi
- Bed
- 4
- Bath
- 2.5 (2/1)
- Parking
- 2
- Attached, Garage Door Opener
- SQ FT
- 1,850
- SQ FT Source
- Public Records
- Lot SQ FT
- 3,610.0
- Lot Acres
- 0.08 Acres
- Pool Info
- None
- Kitchen
- Dishwasher, Gas Range, Stone Counters, Gas Range/Cooktop
- Cooling
- Ceiling Fan(s), Central Air
- Disclosures
- Nat Hazard Disclosure, Disclosure Package Avail
- Entry Level
- Exterior Details
- Back Yard, Front Yard, Side Yard
- Flooring
- Tile, Carpet
- Foundation
- Fire Place
- Family Room, Gas Starter
- Heating
- Forced Air
- Laundry
- 220 Volt Outlet, Gas Dryer Hookup, Hookups Only, Laundry Closet, Upper Level
- Upper Level
- 4 Bedrooms, 2 Baths, Laundry Facility
- Main Level
- 0.5 Bath, Main Entry
- Possession
- Close Of Escrow
- Architectural Style
- Contemporary
- Construction Status
- Existing
- Additional Miscellaneous Features
- Back Yard, Front Yard, Side Yard
- Location
- Level, Landscaped, Private
- Roof
- Cement
- Water and Sewer
- Public
- Fee
- Unavailable
MLS and other Information regarding properties for sale as shown in Theo have been obtained from various sources such as sellers, public records, agents and other third parties. This information may relate to the condition of the property, permitted or unpermitted uses, zoning, square footage, lot size/acreage or other matters affecting value or desirability. Unless otherwise indicated in writing, neither brokers, agents nor Theo have verified, or will verify, such information. If any such information is important to buyer in determining whether to buy, the price to pay or intended use of the property, buyer is urged to conduct their own investigation with qualified professionals, satisfy themselves with respect to that information, and to rely solely on the results of that investigation.
School data provided by GreatSchools. School service boundaries are intended to be used as reference only. To verify enrollment eligibility for a property, contact the school directly.
