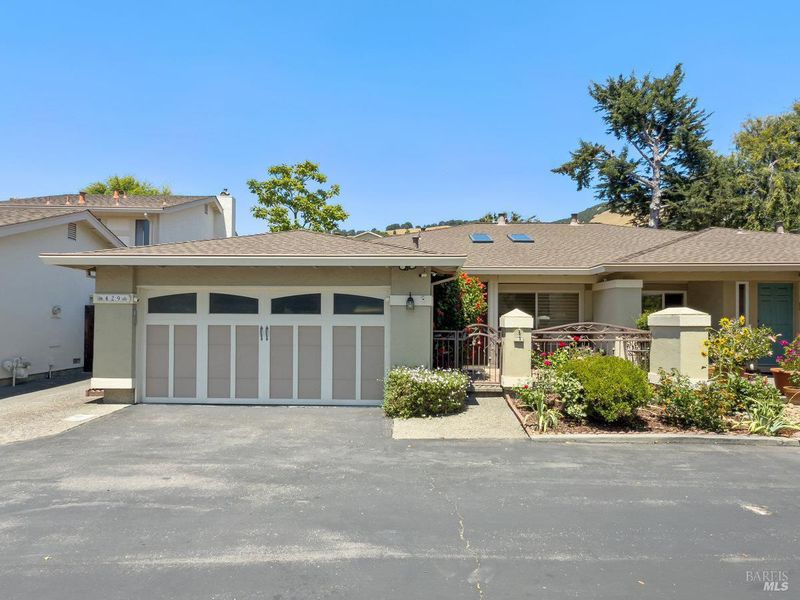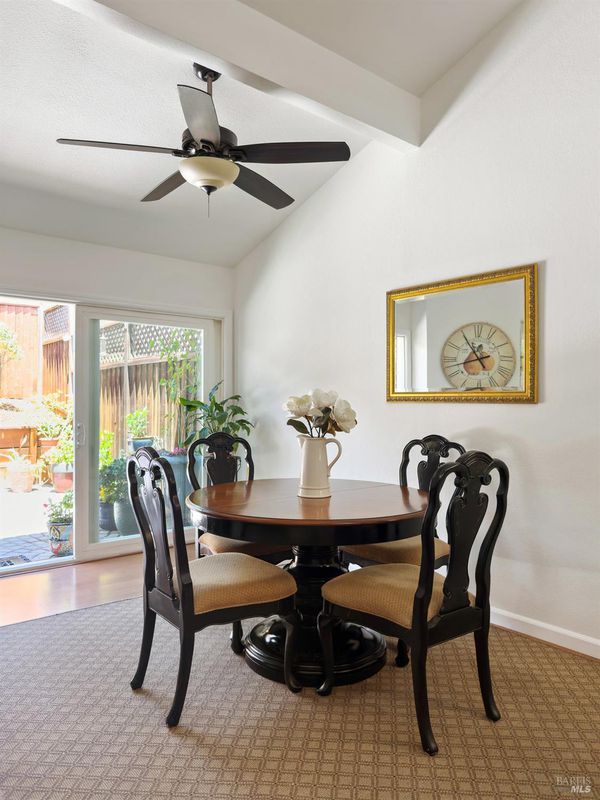
$875,000
1,306
SQ FT
$670
SQ/FT
429 San Marin Drive
@ San Carlos - Novato
- 3 Bed
- 2 Bath
- 2 Park
- 1,306 sqft
- Novato
-

-
Sun Jul 27, 2:00 pm - 4:00 pm
First Open House. Beautifully remodeled 3bed/2bath one-level home in Del Monte Highlands. Backyard oasis with privacy, mature landscaping, pavered patio & fountain. Easy access for hiking/biking on Mt. Burdell, shopping, freeway. Beautiful place!
Sought-after single-level home in the desirable Del Monte Highlands community. Lovingly updated by long-time owner, nearly every surface has been refreshed. Vaulted ceilings with added skylights fill the home with natural light and spacious energy. Beautifully remodeled kitchen and long list of improvements. Step outside to your own oasis with custom pavers, mature landscaping, and a tranquil fountain, perfect for entertaining or unwinding. Direct access to Mt. Burdell trails and just blocks to Bay Club Rolling Hills for tennis, pickleball, swimming, yoga & more. Close to top schools, shopping, dining, and SMART train/freeway. Spacious 2-car garage with extra storage. Low HOA at $173/month. Move-in ready perfection!
- Days on Market
- 1 day
- Current Status
- Active
- Original Price
- $875,000
- List Price
- $875,000
- On Market Date
- Jul 22, 2025
- Property Type
- Single Family Residence
- Area
- Novato
- Zip Code
- 94945
- MLS ID
- 325066683
- APN
- 124-301-26
- Year Built
- 1974
- Stories in Building
- Unavailable
- Possession
- Close Of Escrow
- Data Source
- BAREIS
- Origin MLS System
San Ramon Elementary School
Public K-5 Elementary
Students: 467 Distance: 0.9mi
San Marin High School
Public 9-12 Secondary
Students: 1135 Distance: 1.1mi
Our Lady Of Loretto
Private K-8 Elementary, Religious, Coed
Students: 235 Distance: 1.1mi
Living Epistle
Private 1-12 Coed
Students: NA Distance: 1.3mi
North Bay Academy of Communication and Design
Private 9-12 High
Students: 120 Distance: 1.3mi
Lu Sutton Elementary School
Public K-5 Elementary
Students: 375 Distance: 1.4mi
- Bed
- 3
- Bath
- 2
- Parking
- 2
- Attached, Garage Door Opener, Garage Facing Front
- SQ FT
- 1,306
- SQ FT Source
- Assessor Auto-Fill
- Lot SQ FT
- 4,874.0
- Lot Acres
- 0.1119 Acres
- Kitchen
- Granite Counter, Kitchen/Family Combo
- Cooling
- Ceiling Fan(s), Central
- Dining Room
- Formal Area
- Living Room
- Cathedral/Vaulted, Skylight(s)
- Flooring
- Carpet, Laminate, Tile
- Fire Place
- Family Room
- Heating
- Central
- Laundry
- Hookups Only, In Garage
- Main Level
- Bedroom(s), Dining Room, Family Room, Full Bath(s), Garage, Kitchen, Living Room, Primary Bedroom
- Possession
- Close Of Escrow
- Architectural Style
- Contemporary
- * Fee
- $173
- Name
- Del Monte Highlands
- Phone
- (707) 806-5400
- *Fee includes
- Common Areas and Maintenance Grounds
MLS and other Information regarding properties for sale as shown in Theo have been obtained from various sources such as sellers, public records, agents and other third parties. This information may relate to the condition of the property, permitted or unpermitted uses, zoning, square footage, lot size/acreage or other matters affecting value or desirability. Unless otherwise indicated in writing, neither brokers, agents nor Theo have verified, or will verify, such information. If any such information is important to buyer in determining whether to buy, the price to pay or intended use of the property, buyer is urged to conduct their own investigation with qualified professionals, satisfy themselves with respect to that information, and to rely solely on the results of that investigation.
School data provided by GreatSchools. School service boundaries are intended to be used as reference only. To verify enrollment eligibility for a property, contact the school directly.



















