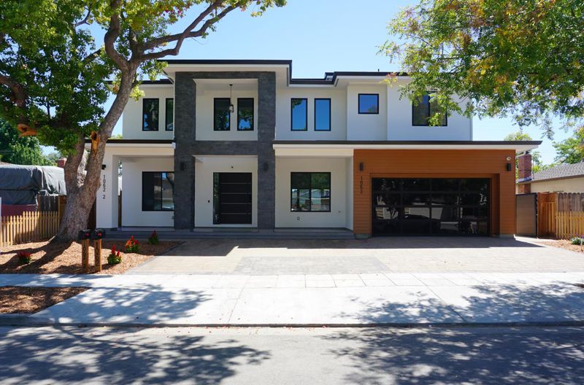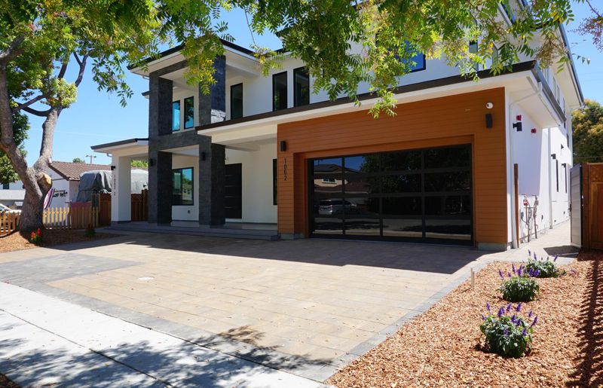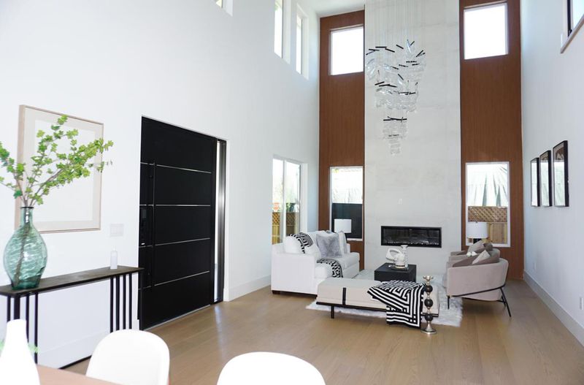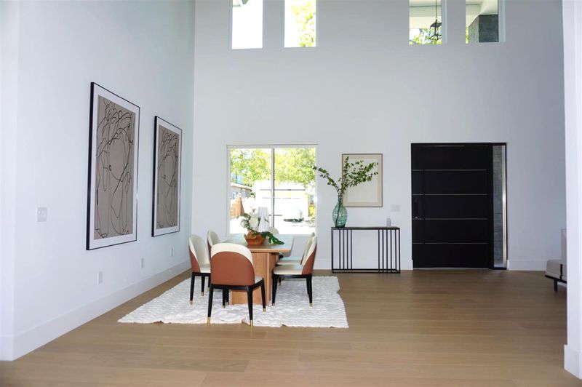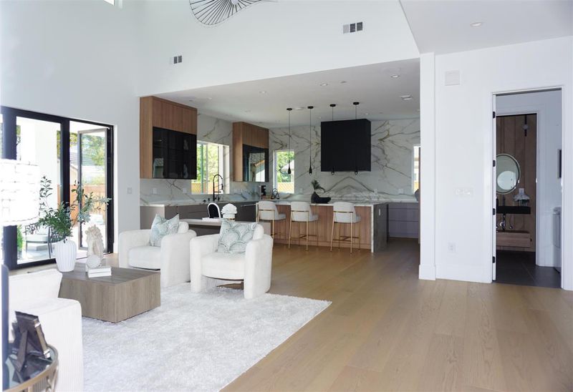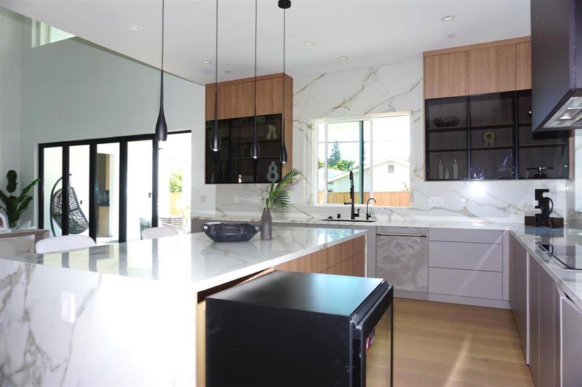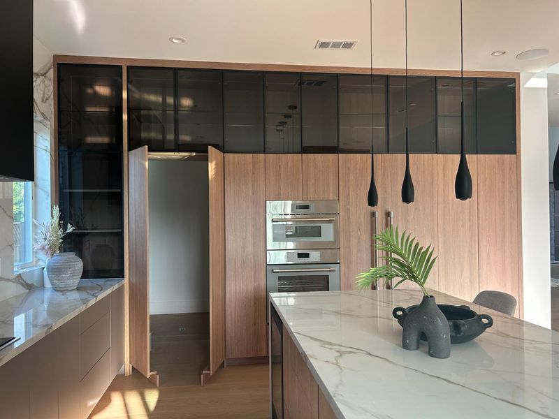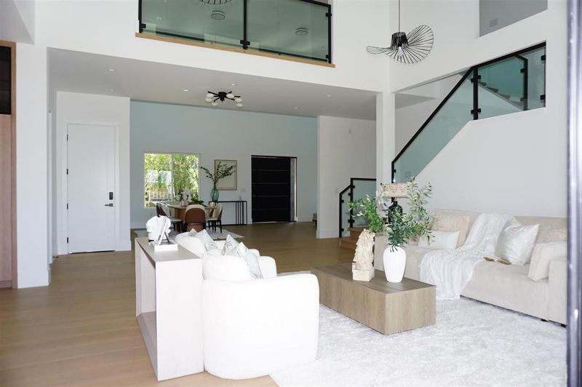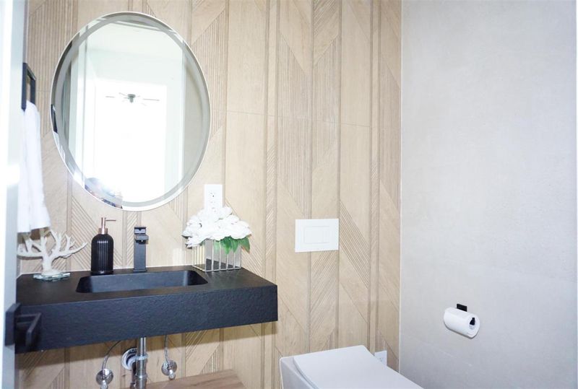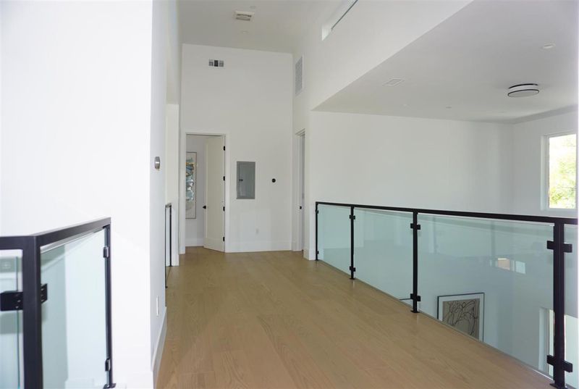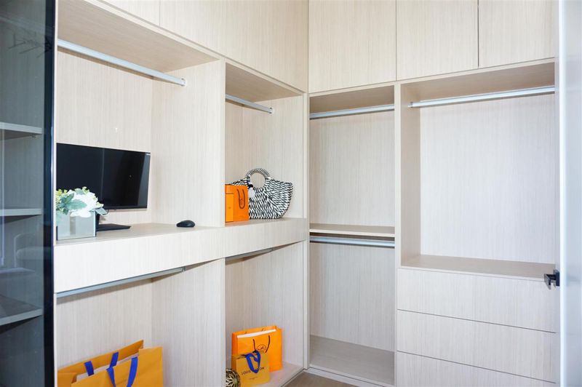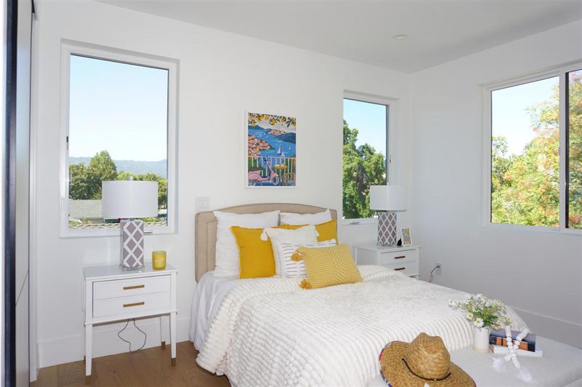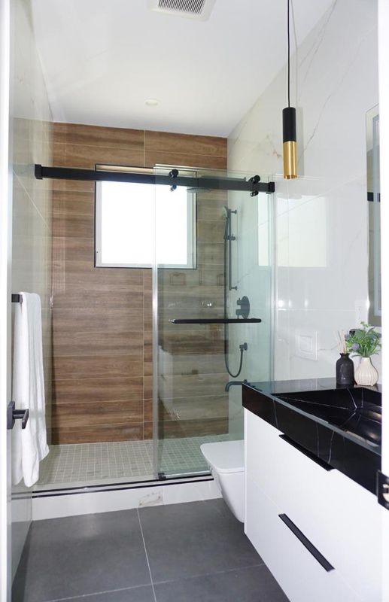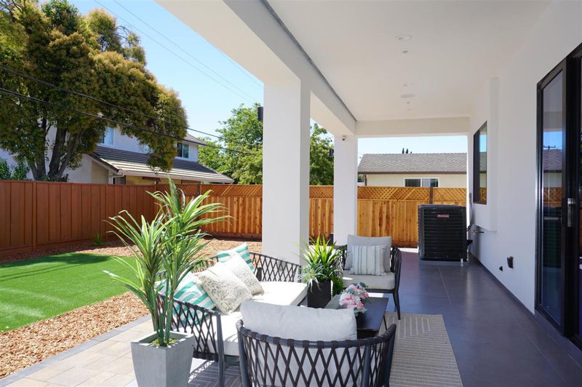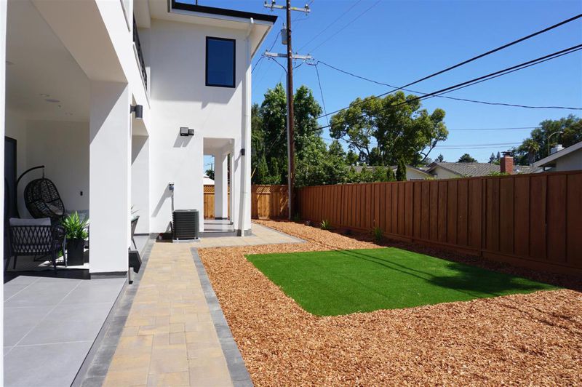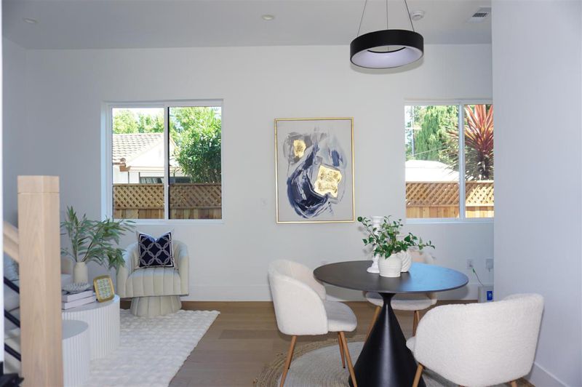
$4,888,888
4,081
SQ FT
$1,198
SQ/FT
1062 Craig Drive
@ Miller - 18 - Cupertino, San Jose
- 6 Bed
- 8 (6/2) Bath
- 2 Park
- 4,081 sqft
- San Jose
-

This stunning new construction offers approximately 5,700 sq. ft. of refined living, including a main residence (3,087 sq. ft.), an attached ADU (994 sq. ft.), and beautifully designed outdoor spaces including a front porch (285 sq. ft.), rear patio (371 sq. ft.), and balcony (371 sq. ft.). Over 1000 sqft attic storage space. The main level welcomes you with a grand 20-ft. foyer and a striking transparent glass staircase. It features a guest master suite, powder room, and an elegant living area with a dramatic two-story tile fireplace wall. The gourmet kitchen boasts Thermador appliances, a waterfall island, and direct access to the covered patio through expansive glass bi-fold doors for seamless indoor-outdoor living. Upstairs, the luxurious primary suite and two additional master bedrooms each offer spa-inspired baths with full-height tile, wall-mounted toilets, and custom cabinetry. The ADU provides two more master bedrooms.High-end finishes include AB-grade engineered oak floors, premium Milgard windows, LED lighting, and designer fixtures. A solar power system, premium security camera setup, and 2 EV chargers combine modern comfort with efficiency. Fully inspected, move-in ready, and backed by a comprehensive builders warranty under California SB 800.
- Days on Market
- 5 days
- Current Status
- Active
- Original Price
- $4,888,888
- List Price
- $4,888,888
- On Market Date
- Aug 8, 2025
- Property Type
- Single Family Home
- Area
- 18 - Cupertino
- Zip Code
- 95129
- MLS ID
- ML82017549
- APN
- 373-02-019
- Year Built
- 2025
- Stories in Building
- 2
- Possession
- Unavailable
- Data Source
- MLSL
- Origin MLS System
- MLSListings, Inc.
Warren E. Hyde Middle School
Public 6-8 Middle
Students: 998 Distance: 0.3mi
Joaquin Miller Middle School
Public 6-8 Middle
Students: 1191 Distance: 0.4mi
Nelson S. Dilworth Elementary School
Public K-5 Elementary
Students: 435 Distance: 0.5mi
John Muir Elementary School
Public K-5 Elementary
Students: 354 Distance: 0.5mi
R. I. Meyerholz Elementary School
Public K-5 Elementary
Students: 776 Distance: 0.6mi
Lynbrook High School
Public 9-12 Secondary
Students: 1880 Distance: 0.6mi
- Bed
- 6
- Bath
- 8 (6/2)
- Double Sinks, Full on Ground Floor, Shower and Tub, Tile, Tub, Tub in Primary Bedroom
- Parking
- 2
- Attached Garage
- SQ FT
- 4,081
- SQ FT Source
- Unavailable
- Lot SQ FT
- 6,933.0
- Lot Acres
- 0.15916 Acres
- Kitchen
- Cooktop - Electric, Countertop - Stone, Exhaust Fan, Garbage Disposal, Ice Maker, Microwave, Oven - Built-In, Oven - Electric, Oven Range, Oven Range - Electric, Pantry, Refrigerator
- Cooling
- Central AC
- Dining Room
- Dining Area
- Disclosures
- Natural Hazard Disclosure
- Family Room
- Kitchen / Family Room Combo
- Flooring
- Tile, Wood
- Foundation
- Crawl Space, Pillars / Posts / Piers
- Fire Place
- Living Room
- Heating
- Central Forced Air
- Laundry
- Dryer, Electricity Hookup (220V), Inside, Washer
- Views
- Neighborhood
- Fee
- Unavailable
MLS and other Information regarding properties for sale as shown in Theo have been obtained from various sources such as sellers, public records, agents and other third parties. This information may relate to the condition of the property, permitted or unpermitted uses, zoning, square footage, lot size/acreage or other matters affecting value or desirability. Unless otherwise indicated in writing, neither brokers, agents nor Theo have verified, or will verify, such information. If any such information is important to buyer in determining whether to buy, the price to pay or intended use of the property, buyer is urged to conduct their own investigation with qualified professionals, satisfy themselves with respect to that information, and to rely solely on the results of that investigation.
School data provided by GreatSchools. School service boundaries are intended to be used as reference only. To verify enrollment eligibility for a property, contact the school directly.
