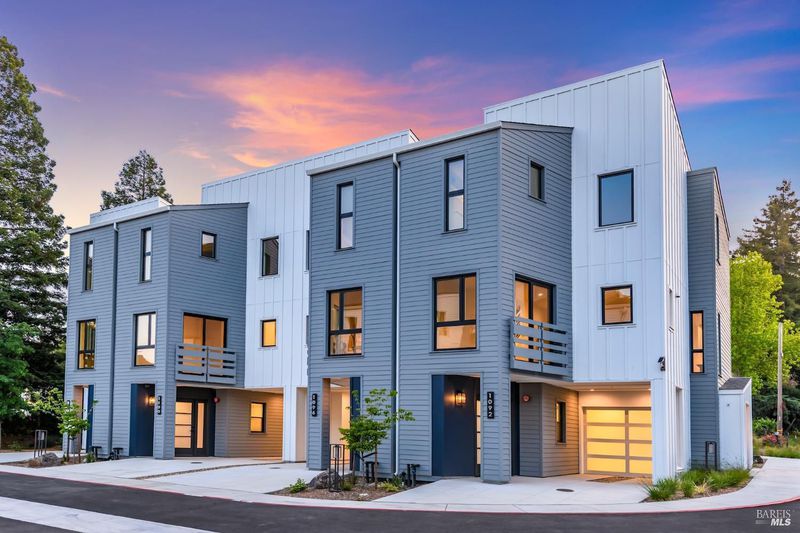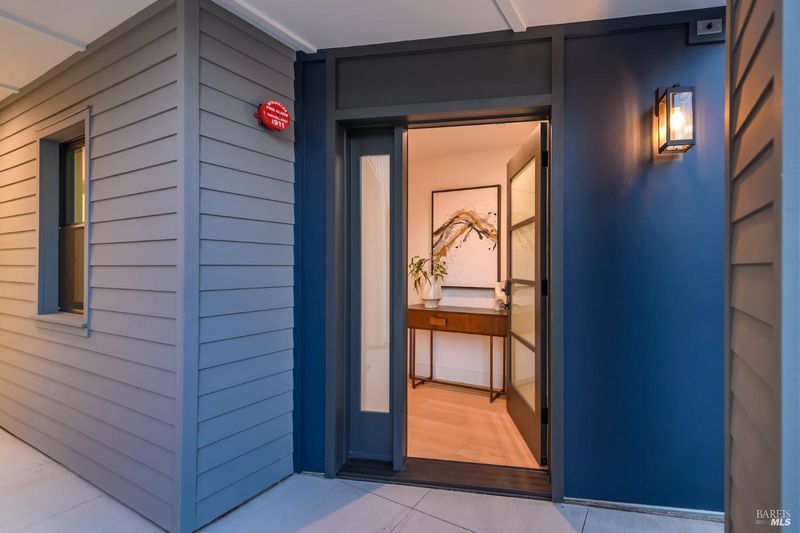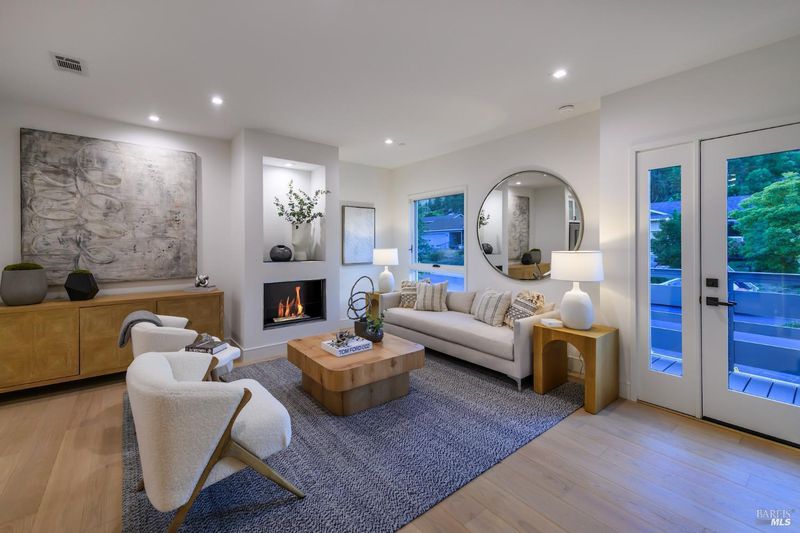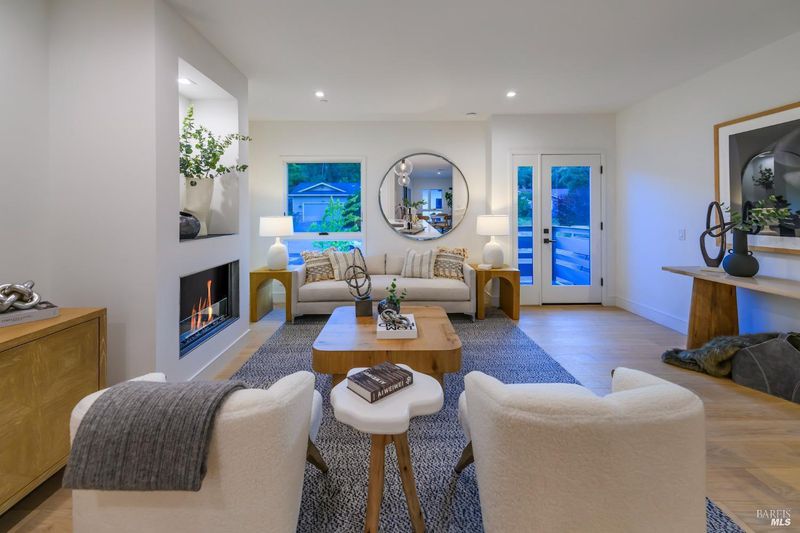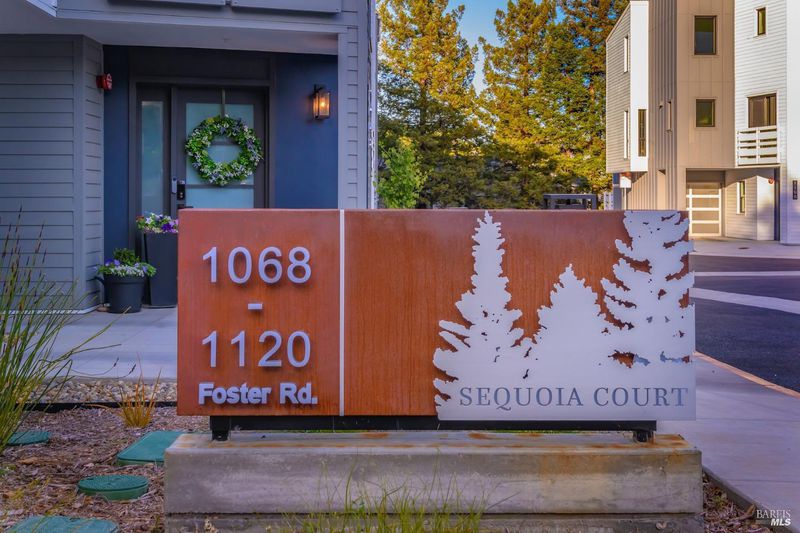
$799,000
1,310
SQ FT
$610
SQ/FT
1116 Foster Rd
@ Imola - E0400 - Napa, Napa
- 2 Bed
- 2.5 Bath
- 2 Park
- 1,310 sqft
- Napa
-

-
Sun Sep 7, 1:00 pm - 3:00 pm
These impeccable townhomes offer a blend of modern luxury, thoughtful design & utmost in comfort in a world-class region, a rare opportunity not to be missed. The sophisticated, stylish residences feature thoughtful floor plans, modern finishes & an abundance of natural light. Wide-plank European white oak flooring lends elegance to the interior. An open concept kitchen hosts stainless steel appliances centered around a dining island with waterfall edges ready for today's home chef. The third level houses the primary suite & guest bedroom. The primary suite includes a pair of closets & en-suite spa-like bathroom featuring an angled Porcelanosa snow-white dual vanity countertop, Carrara Venato honed porcelain wall & floor tile, Toto Acquia toilet, and California Faucet shower fixtures. Multiple outdoor living opportunities round out these homes. This new community consists of 14 homes in a serene setting in Napa. *Photos may be of a different unit with representative finishes
- Days on Market
- 1 day
- Current Status
- Active
- Original Price
- $799,000
- List Price
- $799,000
- On Market Date
- Sep 6, 2025
- Property Type
- Townhouse
- District
- E0400 - Napa
- Zip Code
- 94558
- MLS ID
- 325080340
- APN
- 043-430-049-000
- Year Built
- 0
- Stories in Building
- 3
- Possession
- Close Of Escrow
- Data Source
- SFAR
- Origin MLS System
Snow Elementary School
Public K-5 Elementary
Students: 394 Distance: 0.1mi
Harvest Middle School
Public 6-8 Middle
Students: 799 Distance: 0.6mi
River Charter School
Charter 6-8 Middle
Students: 390 Distance: 0.6mi
Napa Christian Campus of Education School
Private K-12 Combined Elementary And Secondary, Religious, Coed
Students: 126 Distance: 0.9mi
Calvary Christian Academy
Private PK-12 Combined Elementary And Secondary, Religious, Coed
Students: NA Distance: 1.0mi
Shearer Charter School
Public K-5 Elementary
Students: 480 Distance: 1.1mi
- Bed
- 2
- Bath
- 2.5
- Parking
- 2
- Attached, Garage Door Opener
- SQ FT
- 1,310
- SQ FT Source
- Unavailable
- Lot SQ FT
- 871.0
- Lot Acres
- 0.02 Acres
- Cooling
- Central
- Living Room
- Deck Attached, Great Room, Skylight(s)
- Fire Place
- Electric
- Heating
- Central
- Laundry
- Laundry Closet, Washer/Dryer Stacked Included
- Upper Level
- Bedroom(s)
- Main Level
- Dining Room, Kitchen, Living Room
- Possession
- Close Of Escrow
- Architectural Style
- Modern/High Tech
- Special Listing Conditions
- None
- * Fee
- $418
- Name
- Owners Association
- *Fee includes
- Common Areas, Insurance, Maintenance Grounds, Trash, and Water
MLS and other Information regarding properties for sale as shown in Theo have been obtained from various sources such as sellers, public records, agents and other third parties. This information may relate to the condition of the property, permitted or unpermitted uses, zoning, square footage, lot size/acreage or other matters affecting value or desirability. Unless otherwise indicated in writing, neither brokers, agents nor Theo have verified, or will verify, such information. If any such information is important to buyer in determining whether to buy, the price to pay or intended use of the property, buyer is urged to conduct their own investigation with qualified professionals, satisfy themselves with respect to that information, and to rely solely on the results of that investigation.
School data provided by GreatSchools. School service boundaries are intended to be used as reference only. To verify enrollment eligibility for a property, contact the school directly.
