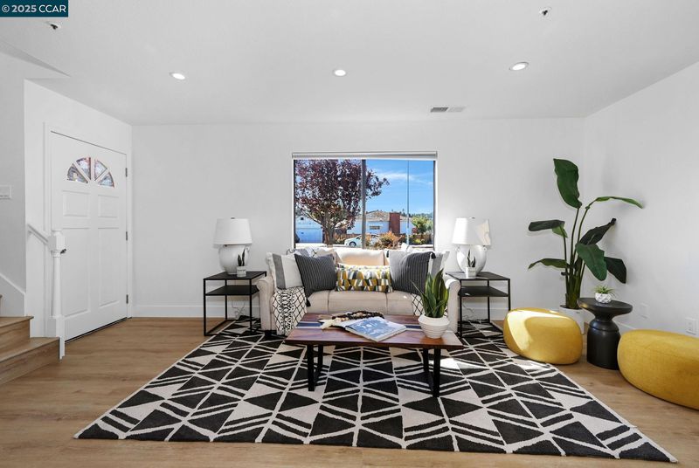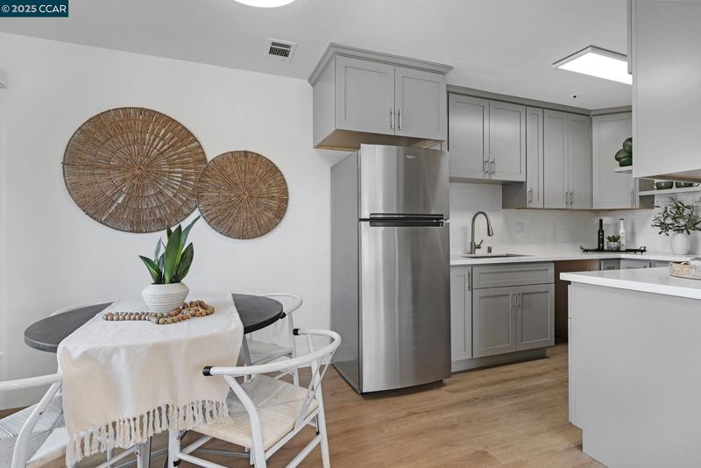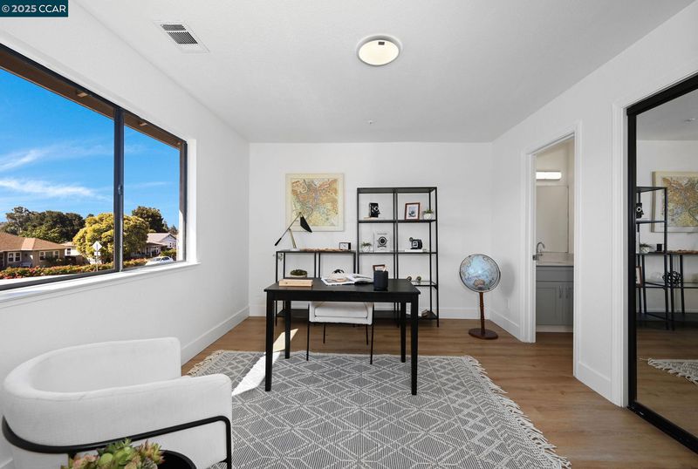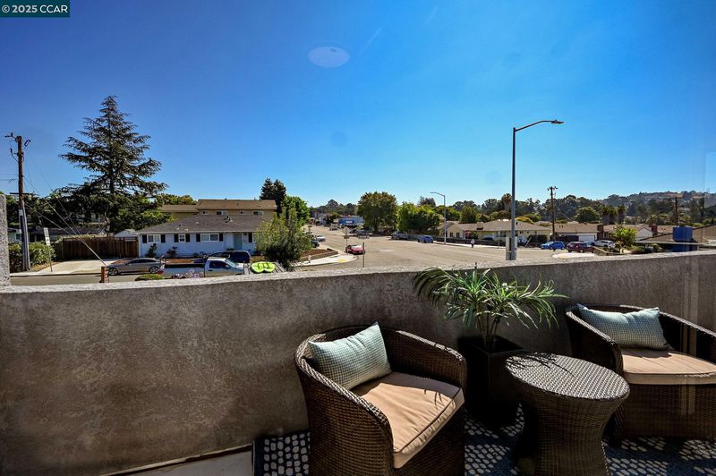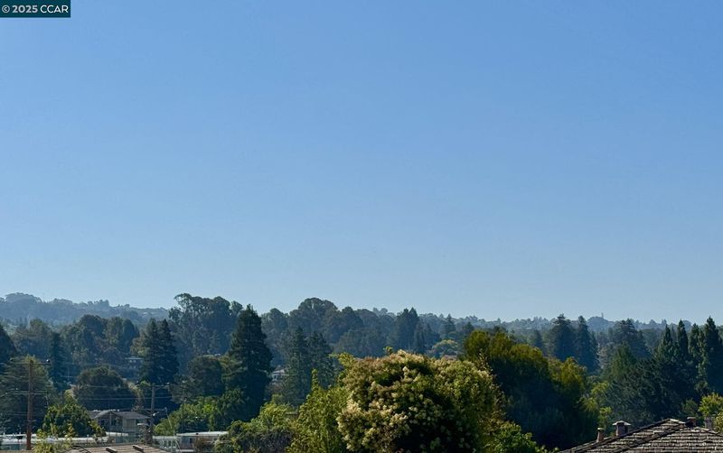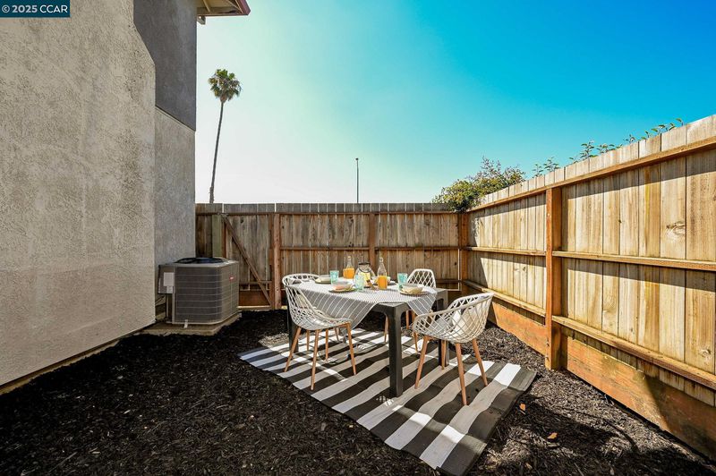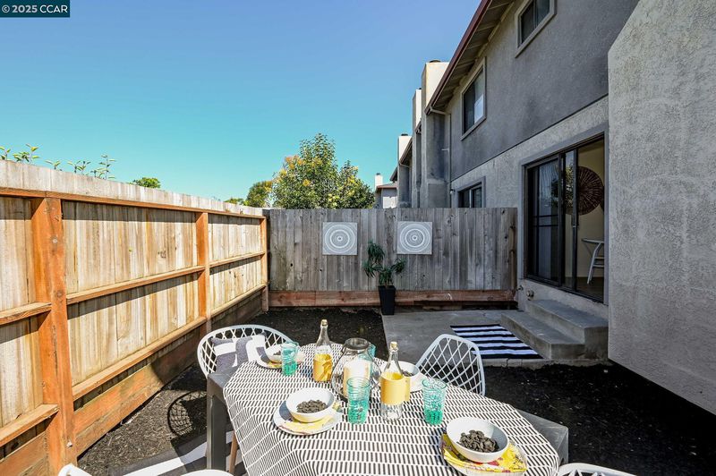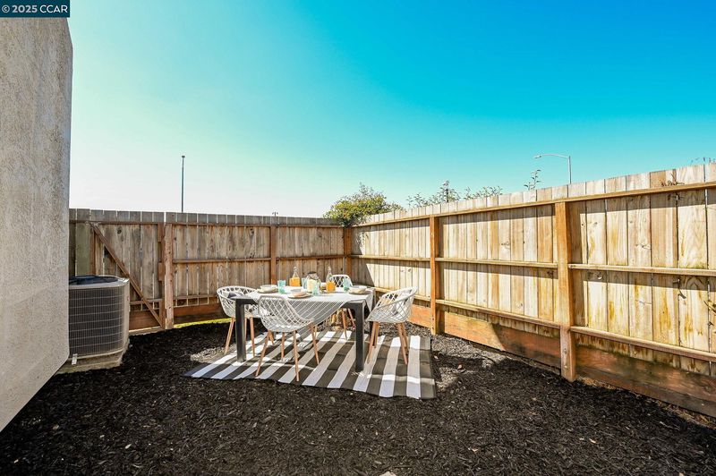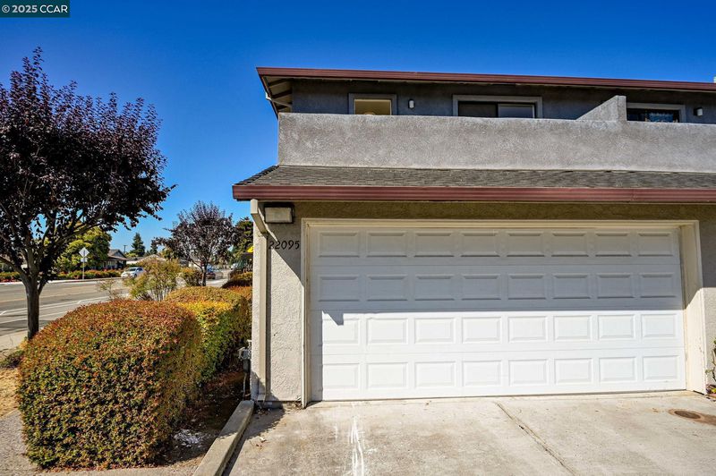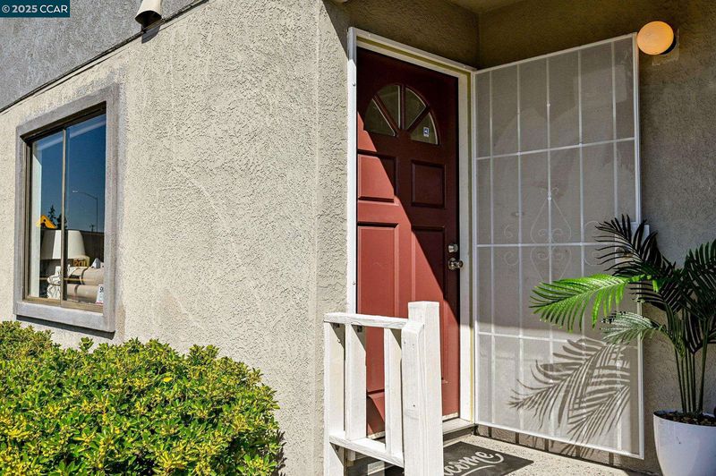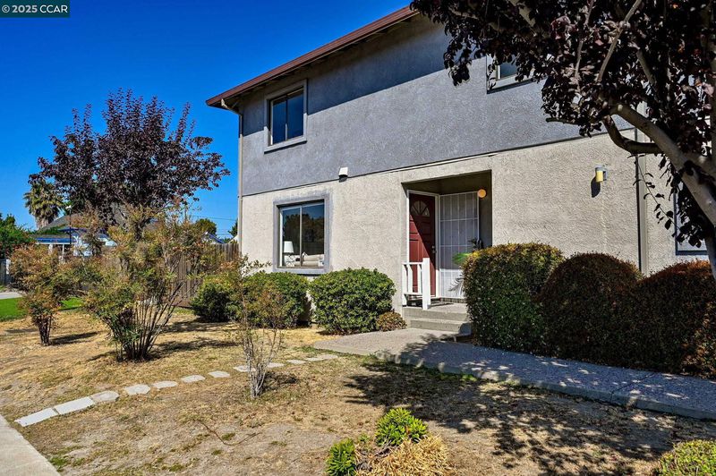
$669,000
1,113
SQ FT
$601
SQ/FT
22095 Betlen Way
@ Grove Way - None, Hayward
- 2 Bed
- 2.5 (2/1) Bath
- 2 Park
- 1,113 sqft
- Hayward
-

-
Sat Aug 2, 1:00 pm - 4:00 pm
Terrific TURN KEY Townhome on Castro Valley Border! Feels like NEW with interior renovation featuring: White Oak LVP flooring, Fresh Interior Paint, Recess & LED Lighting. Sparkling Kitchen with soft close cabinets, Quartz counters, eye catching backsplash & custom shelves, New stainless appliances Stove, dishwasher, refrigerator, sink & faucet. Spacious floor plan offers tons of natural light thru out. Living room has attractive tile faced fireplace; Inviting Dining Area with sliders to patio for relaxing. Upstairs TWO Huge Ensuite Bedrooms each with its own private lovely Full Bathroom. Plus Primary bedroom has 2 closets and plenty of room for work space set up etc. Enjoy outside terrace with views of hills. Rarely seen unit has its own enclosed 2 Car Garage. Additional convenient Inside Laundry and Extra Closets for Storage. Location is ideal minutes to HWY 580/680 & BART, close to both downtown Castro Valley & Hayward, shopping, restaurants, etc. Truly don't miss seeing this one!
-
Sun Aug 3, 1:00 pm - 4:00 pm
Terrific TURN KEY Townhome on Castro Valley Border! Feels like NEW with interior renovation featuring: White Oak LVP flooring, Fresh Interior Paint, Recess & LED Lighting. Sparkling Kitchen with soft close cabinets, Quartz counters, eye catching backsplash & custom shelves, New stainless appliances Stove, dishwasher, refrigerator, sink & faucet. Spacious floor plan offers tons of natural light thru out. Living room has attractive tile faced fireplace; Inviting Dining Area with sliders to patio for relaxing. Upstairs TWO Huge Ensuite Bedrooms each with its own private lovely Full Bathroom. Plus Primary bedroom has 2 closets and plenty of room for work space set up etc. Enjoy outside terrace with views of hills. Rarely seen unit has its own enclosed 2 Car Garage. Additional convenient Inside Laundry and Extra Closets for Storage. Location is ideal minutes to HWY 580/680 & BART, close to both downtown Castro Valley & Hayward, shopping, restaurants, etc. Truly don't miss seeing this one!
Terrific TURN KEY Townhome on Castro Valley Border! Feels like NEW with interior renovation featuring: White Oak LVP flooring, Fresh Interior Paint, Recess & LED Lighting. Sparkling Kitchen with soft close cabinets, Quartz counters, eye catching backsplash & custom shelves, New stainless appliances Stove, dishwasher, refrigerator, sink & faucet. Spacious floor plan offers tons of natural light thru out. Living room has attractive tile faced fireplace; Inviting Dining Area with sliders to patio for relaxing. Upstairs TWO Huge Ensuite Bedrooms each with its own private lovely Full Bathroom. Plus Primary bedroom has 2 closets and plenty of room for work space set up etc. Enjoy outside terrace with views of hills. Rarely seen unit has its own enclosed 2 Car Garage. Additional convenient Inside Laundry and Extra Closets for Storage. Location is ideal minutes to HWY 580/680 & BART, close to both downtown Castro Valley & Hayward, shopping, restaurants, etc. Truly don't miss seeing this one!
- Current Status
- New
- Original Price
- $669,000
- List Price
- $669,000
- On Market Date
- Aug 1, 2025
- Property Type
- Townhouse
- D/N/S
- None
- Zip Code
- 94546
- MLS ID
- 41106795
- APN
- 416005018800
- Year Built
- 1992
- Stories in Building
- 2
- Possession
- Close Of Escrow, Immediate, Negotiable
- Data Source
- MAXEBRDI
- Origin MLS System
- CONTRA COSTA
Vita Academy
Private 1-6
Students: NA Distance: 0.4mi
Marshall Elementary School
Public K-5 Elementary
Students: 490 Distance: 0.6mi
Woodroe Woods School
Private PK-5 Elementary, Coed
Students: 130 Distance: 0.6mi
Creekside Middle School
Public 6-8 Middle
Students: 781 Distance: 0.8mi
Stellar Preparatory High School
Private 9
Students: NA Distance: 0.9mi
Knowledge Enlightens You (Key) Academy
Charter K-8
Students: 563 Distance: 0.9mi
- Bed
- 2
- Bath
- 2.5 (2/1)
- Parking
- 2
- Attached, Garage Door Opener
- SQ FT
- 1,113
- SQ FT Source
- Public Records
- Lot SQ FT
- 18,200.0
- Lot Acres
- 0.42 Acres
- Pool Info
- None
- Kitchen
- Dishwasher, Free-Standing Range, Refrigerator, Gas Water Heater, Stone Counters, Eat-in Kitchen, Disposal, Range/Oven Free Standing, Updated Kitchen
- Cooling
- Central Air
- Disclosures
- Nat Hazard Disclosure
- Entry Level
- 1
- Flooring
- Other
- Foundation
- Fire Place
- Living Room
- Heating
- Forced Air
- Laundry
- Hookups Only, Laundry Closet, In Unit
- Upper Level
- 2 Bedrooms, 2 Baths
- Main Level
- 0.5 Bath, Laundry Facility, Main Entry
- Views
- Hills
- Possession
- Close Of Escrow, Immediate, Negotiable
- Basement
- Crawl Space
- Architectural Style
- Traditional
- Non-Master Bathroom Includes
- Shower Over Tub, Updated Baths, Dual Flush Toilet
- Construction Status
- Existing
- Location
- Level
- Pets
- Yes, Upon Approval
- Roof
- Composition Shingles
- Water and Sewer
- Public
- Fee
- $350
MLS and other Information regarding properties for sale as shown in Theo have been obtained from various sources such as sellers, public records, agents and other third parties. This information may relate to the condition of the property, permitted or unpermitted uses, zoning, square footage, lot size/acreage or other matters affecting value or desirability. Unless otherwise indicated in writing, neither brokers, agents nor Theo have verified, or will verify, such information. If any such information is important to buyer in determining whether to buy, the price to pay or intended use of the property, buyer is urged to conduct their own investigation with qualified professionals, satisfy themselves with respect to that information, and to rely solely on the results of that investigation.
School data provided by GreatSchools. School service boundaries are intended to be used as reference only. To verify enrollment eligibility for a property, contact the school directly.
