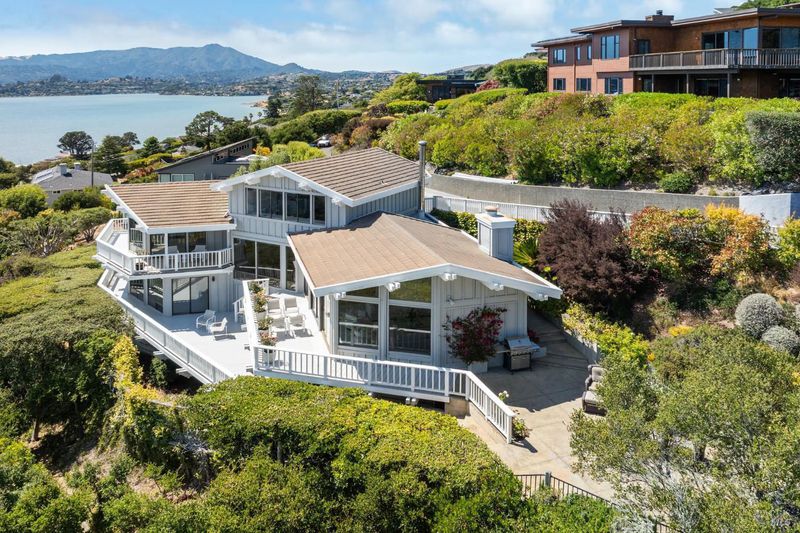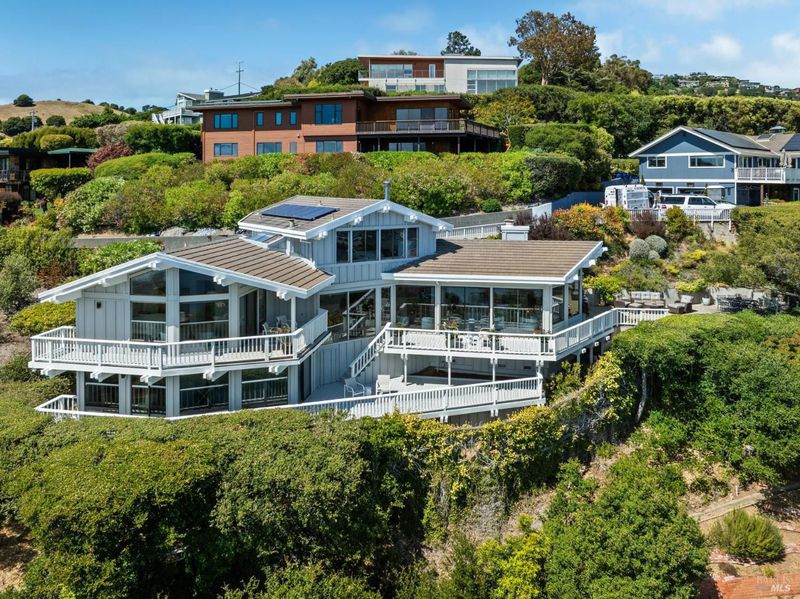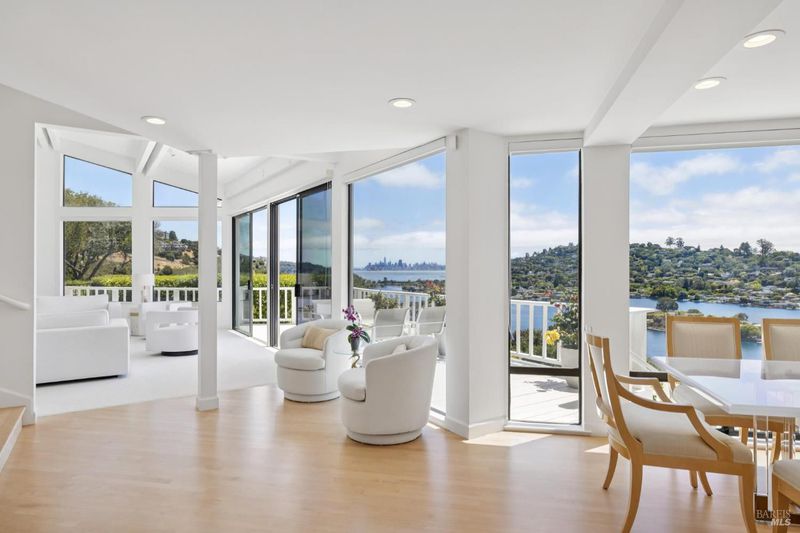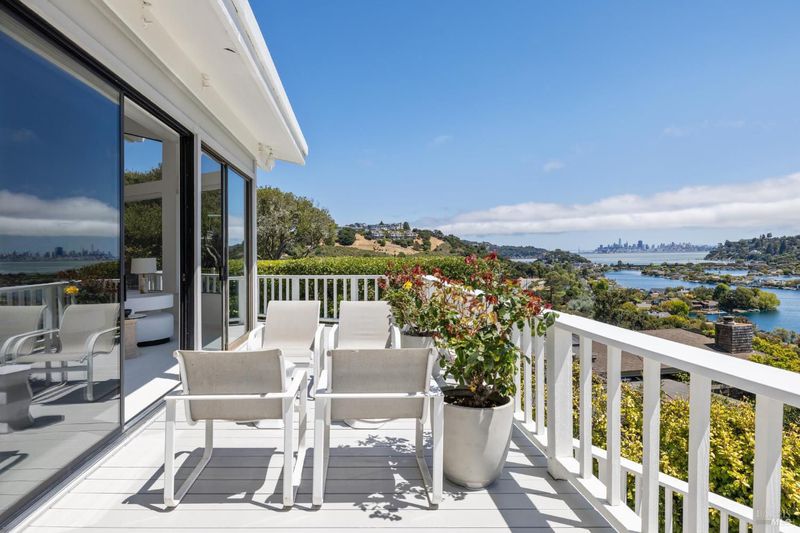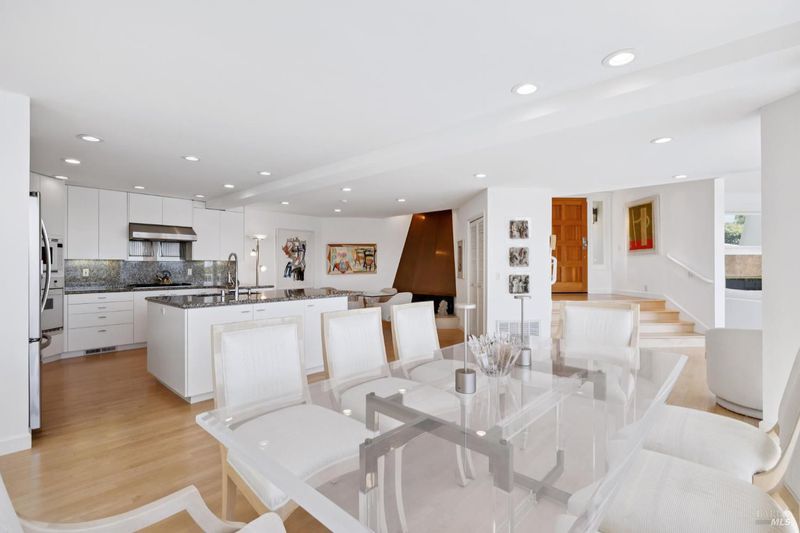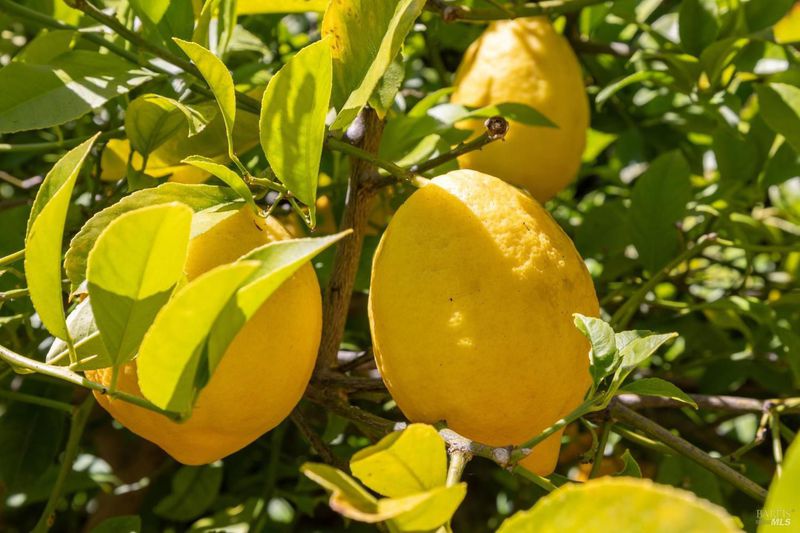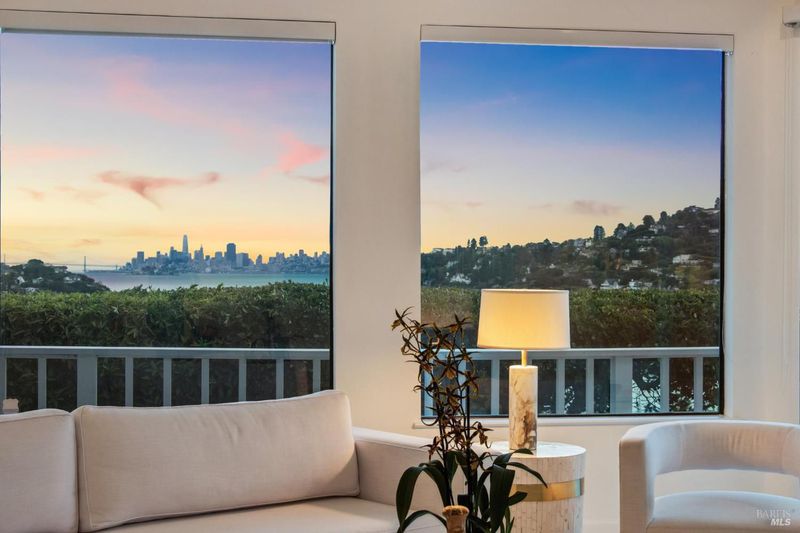
$3,650,000
2,625
SQ FT
$1,390
SQ/FT
6 Owlswood Road
@ Tiburon Blvd - Tiburon
- 3 Bed
- 2 Bath
- 4 Park
- 2,625 sqft
- Tiburon
-

-
Wed Jul 30, 11:00 am - 2:00 pm
FIRST OPEN HOUSE: This lovely home is tucked into the hillside on a private road near the entrance to downtown Tiburon, with spectacular views spanning the San Francisco skyline and the sparkling waters of the San Francisco Bay, across Belvedere Island and the Belvedere Lagoon, to Mt. Tamalpais on the western horizon. Incredible vistas command center stage throughout the home, including the airy living room, spacious kitchen and dining areas, luxurious primary suite, and the expansive, sunny, west-facing deck and patio. Minutes from Tiburon’s shops, restaurants, parks, yacht clubs, award-winning schools, and frequent ferries to San Francisco, this enchanting home offers the quintessential Tiburon lifestyle.
This lovely home is tucked into the hillside on a private road near the entrance to downtown Tiburon, with spectacular views spanning the San Francisco skyline and the sparkling waters of the San Francisco Bay, across Belvedere Island and the Belvedere Lagoon, to Mt. Tamalpais on the western horizon. Incredible vistas command center stage throughout the home, including the airy living room, spacious kitchen and dining areas, luxurious primary suite, and the expansive, sunny, west-facing deck and patio. Minutes from Tiburon's shops, restaurants, parks, yacht clubs, award-winning schools, and frequent ferries to San Francisco, this enchanting home offers the quintessential Tiburon lifestyle.
- Days on Market
- 2 days
- Current Status
- Active
- Original Price
- $3,650,000
- List Price
- $3,650,000
- On Market Date
- Jul 28, 2025
- Property Type
- Single Family Residence
- Area
- Tiburon
- Zip Code
- 94920
- MLS ID
- 325067766
- APN
- 058-132-19
- Year Built
- 1981
- Stories in Building
- Unavailable
- Possession
- Close Of Escrow
- Data Source
- BAREIS
- Origin MLS System
Reed Elementary School
Public K-2 Elementary
Students: 363 Distance: 0.3mi
Saint Hilary School
Private K-8 Religious, Nonprofit
Students: 263 Distance: 0.5mi
Del Mar Middle School
Public 6-8 Middle
Students: 540 Distance: 0.9mi
Bel Aire Elementary School
Public 3-5 Elementary
Students: 459 Distance: 2.1mi
Strawberry Point Elementary School
Public K-5 Elementary, Coed
Students: 327 Distance: 2.2mi
Willow Creek Academy
Charter K-8 Elementary, Coed
Students: 409 Distance: 2.2mi
- Bed
- 3
- Bath
- 2
- Double Sinks, Shower Stall(s)
- Parking
- 4
- Attached
- SQ FT
- 2,625
- SQ FT Source
- Graphic Artist
- Lot SQ FT
- 6,199.0
- Lot Acres
- 0.1423 Acres
- Kitchen
- Breakfast Area, Other Counter
- Cooling
- Central
- Dining Room
- Dining/Family Combo
- Exterior Details
- Balcony
- Living Room
- Deck Attached, View
- Flooring
- Carpet, Wood
- Foundation
- Concrete Perimeter
- Fire Place
- Gas Starter, Kitchen, Living Room
- Heating
- Central
- Laundry
- Dryer Included, In Garage, Washer Included
- Main Level
- Dining Room, Living Room, Primary Bedroom
- Views
- Bay Bridge, City, Mt Tamalpais
- Possession
- Close Of Escrow
- Architectural Style
- Contemporary
- Fee
- $0
MLS and other Information regarding properties for sale as shown in Theo have been obtained from various sources such as sellers, public records, agents and other third parties. This information may relate to the condition of the property, permitted or unpermitted uses, zoning, square footage, lot size/acreage or other matters affecting value or desirability. Unless otherwise indicated in writing, neither brokers, agents nor Theo have verified, or will verify, such information. If any such information is important to buyer in determining whether to buy, the price to pay or intended use of the property, buyer is urged to conduct their own investigation with qualified professionals, satisfy themselves with respect to that information, and to rely solely on the results of that investigation.
School data provided by GreatSchools. School service boundaries are intended to be used as reference only. To verify enrollment eligibility for a property, contact the school directly.
