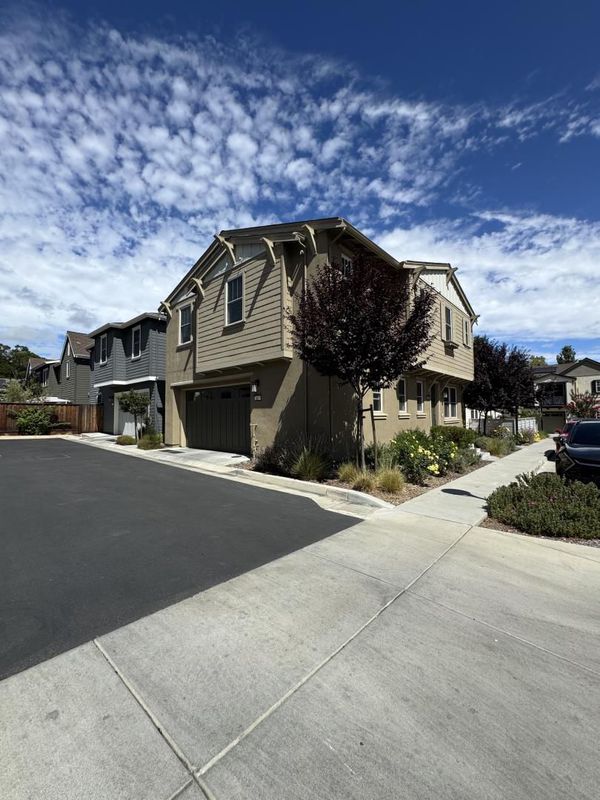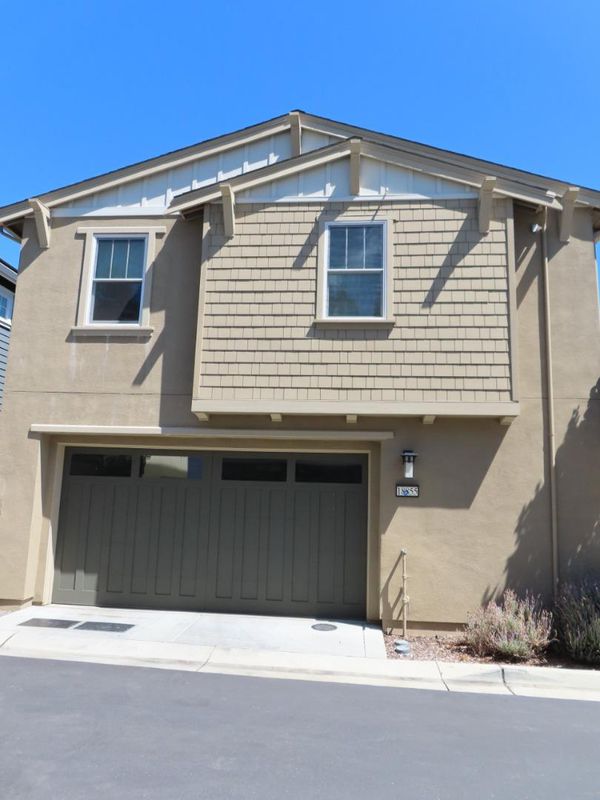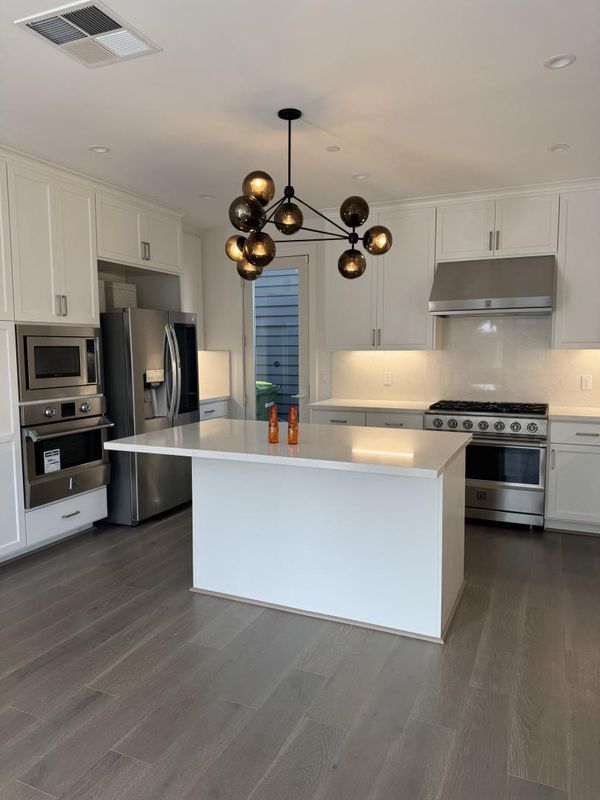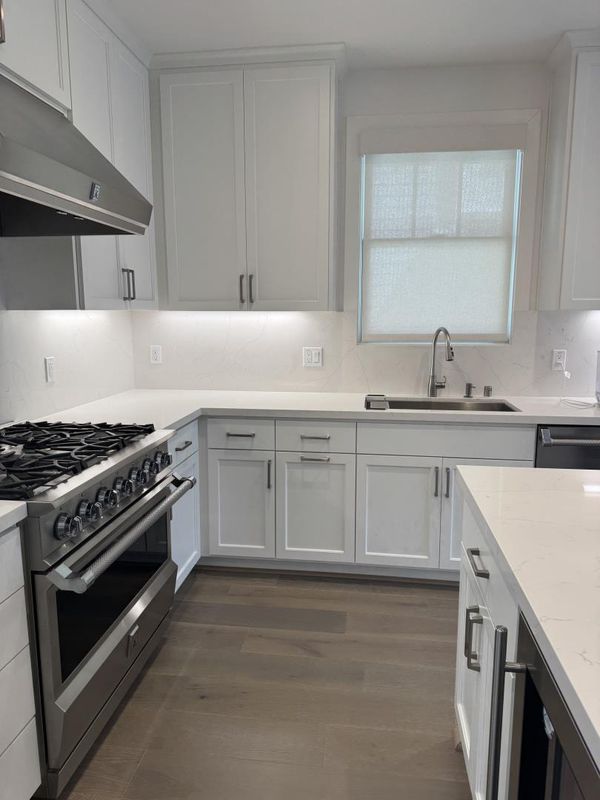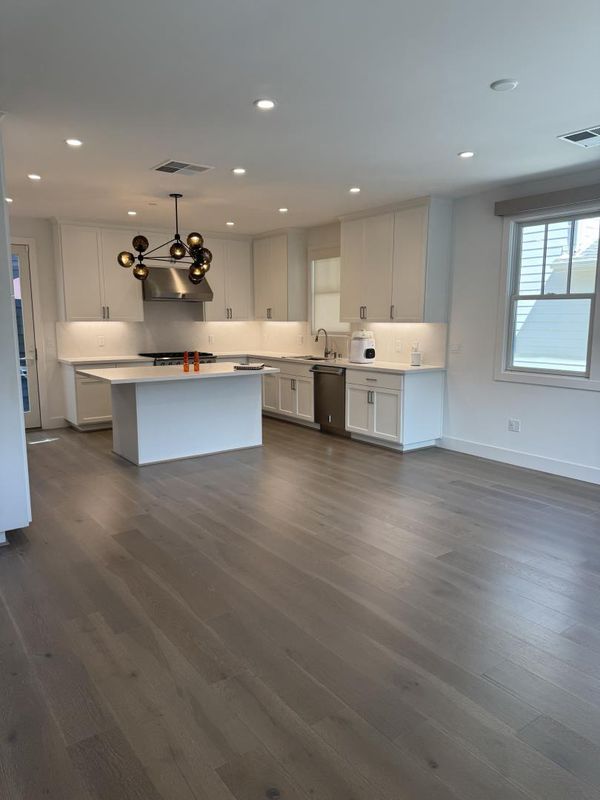
$2,995,000
1,728
SQ FT
$1,733
SQ/FT
18855 Montalvo Oaks Circle
@ Los Gatos-Saratoga Road - 16 - Los Gatos/Monte Sereno, Los Gatos
- 3 Bed
- 3 (2/1) Bath
- 2 Park
- 1,728 sqft
- Los Gatos
-

-
Sat Jul 26, 1:00 pm - 4:00 pm
Beautiful 4 Year New Montalvo Oaks Home With Saratoga schools!
-
Sun Jul 27, 1:00 pm - 4:00 pm
Beautiful 4 Year New Montalvo Oaks Home With Saratoga schools!
Montalvo Oaks! Four Year New homes in Monte Sereno built by SummerHill Homes! Featuring an open concept living/dining/kitchen with fenced in private outdoor patio, & desirable corner location! Chef's kitchen with high end stainless steel Hestan appliances, gas range, beverage refrigerator, white shaker cabinets, quartz counter tops. upgraded lighting package throughout, Nest package, upgraded plumbing finishes, electric shades throughout, upgraded horizontal metal stair rail with wall mounted stair lights, wood and tile floors, A/C, solar (owned) with EV charger! Expansive owner's suite with a spa like bathroom, large walk in closet with high quality closet organizer, large laundry room with sink on second floor! Offering highly ranked Saratoga schools, near downtown Los Gatos, Saratoga Village, easy commute access to 17/880! You won't want to miss out on this one!
- Days on Market
- 1 day
- Current Status
- Active
- Original Price
- $2,995,000
- List Price
- $2,995,000
- On Market Date
- Jul 22, 2025
- Property Type
- Single Family Home
- Area
- 16 - Los Gatos/Monte Sereno
- Zip Code
- 95030
- MLS ID
- ML82015478
- APN
- 510-61-011
- Year Built
- 2021
- Stories in Building
- 2
- Possession
- COE + 3-5 Days
- Data Source
- MLSL
- Origin MLS System
- MLSListings, Inc.
Daves Avenue Elementary School
Public K-5 Elementary
Students: 491 Distance: 1.1mi
St. Mary Elementary School
Private PK-8 Elementary, Religious, Coed
Students: 297 Distance: 1.5mi
Marshall Lane Elementary School
Charter K-5 Elementary
Students: 541 Distance: 1.6mi
Fusion Academy Los Gatos
Private 6-12
Students: 55 Distance: 1.6mi
Rolling Hills Middle School
Charter 5-8 Middle
Students: 1062 Distance: 1.9mi
Los Gatos High School
Public 9-12 Secondary
Students: 2138 Distance: 1.9mi
- Bed
- 3
- Bath
- 3 (2/1)
- Double Sinks, Half on Ground Floor, Primary - Stall Shower(s), Shower and Tub
- Parking
- 2
- Attached Garage
- SQ FT
- 1,728
- SQ FT Source
- Unavailable
- Lot SQ FT
- 2,517.0
- Lot Acres
- 0.057782 Acres
- Kitchen
- Countertop - Quartz, Dishwasher, Garbage Disposal, Hood Over Range, Microwave, Oven - Gas, Refrigerator
- Cooling
- Central AC
- Dining Room
- Dining Area
- Disclosures
- Natural Hazard Disclosure
- Family Room
- Kitchen / Family Room Combo
- Flooring
- Tile, Wood
- Foundation
- Concrete Perimeter and Slab
- Heating
- Central Forced Air - Gas
- Laundry
- In Utility Room, Tub / Sink, Upper Floor, Washer / Dryer
- Possession
- COE + 3-5 Days
- * Fee
- $295
- Name
- Helsing Group
- *Fee includes
- Management Fee, Common Area Electricity, Maintenance - Road, Insurance - Common Area, and Maintenance - Common Area
MLS and other Information regarding properties for sale as shown in Theo have been obtained from various sources such as sellers, public records, agents and other third parties. This information may relate to the condition of the property, permitted or unpermitted uses, zoning, square footage, lot size/acreage or other matters affecting value or desirability. Unless otherwise indicated in writing, neither brokers, agents nor Theo have verified, or will verify, such information. If any such information is important to buyer in determining whether to buy, the price to pay or intended use of the property, buyer is urged to conduct their own investigation with qualified professionals, satisfy themselves with respect to that information, and to rely solely on the results of that investigation.
School data provided by GreatSchools. School service boundaries are intended to be used as reference only. To verify enrollment eligibility for a property, contact the school directly.
