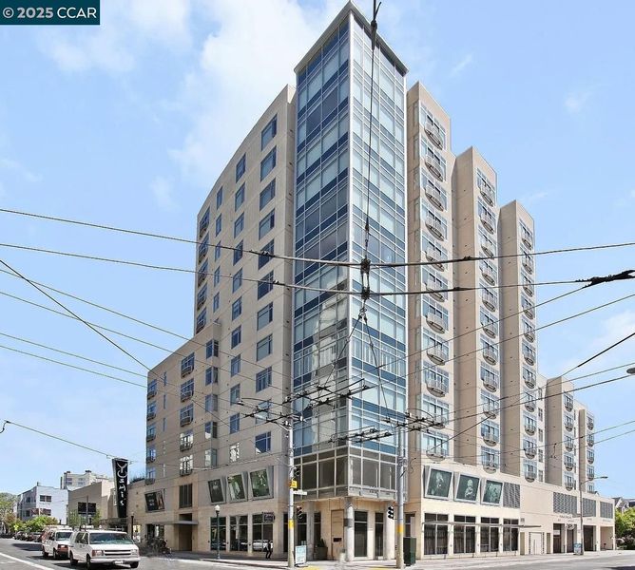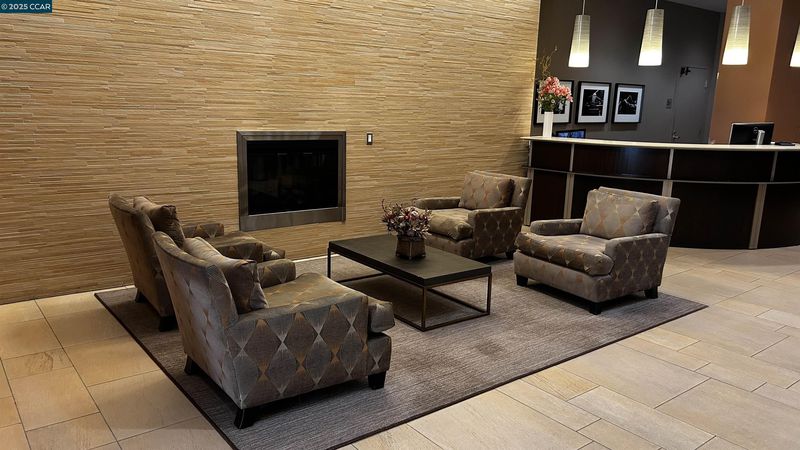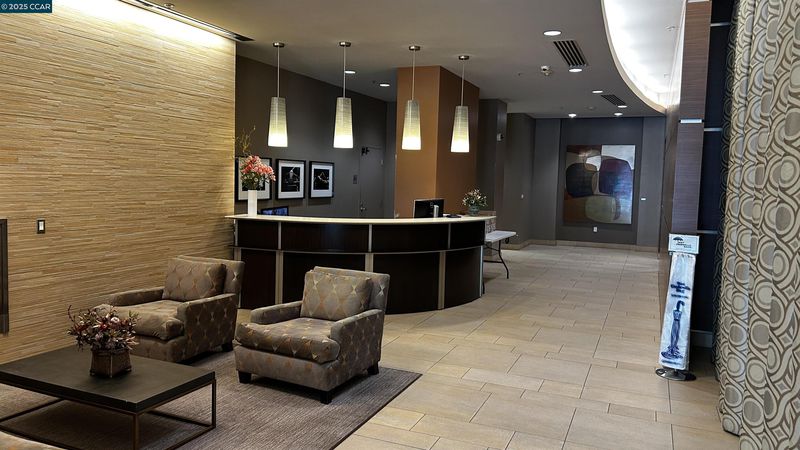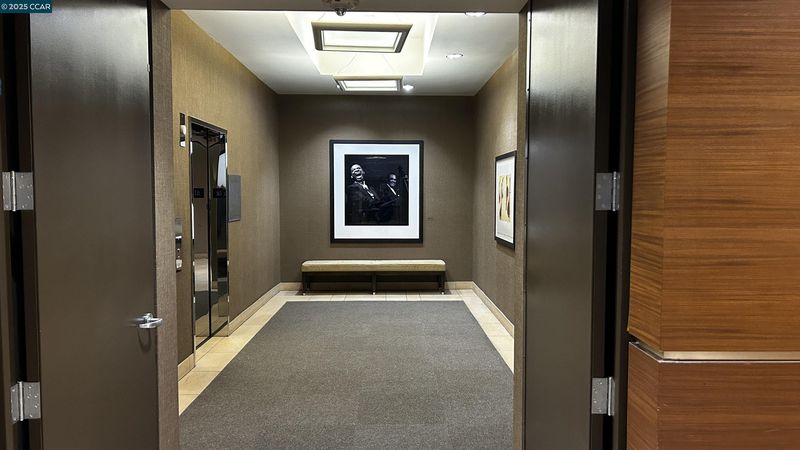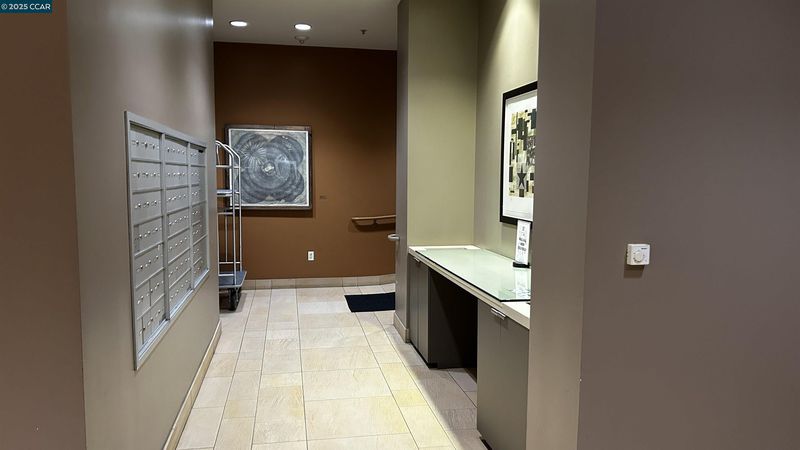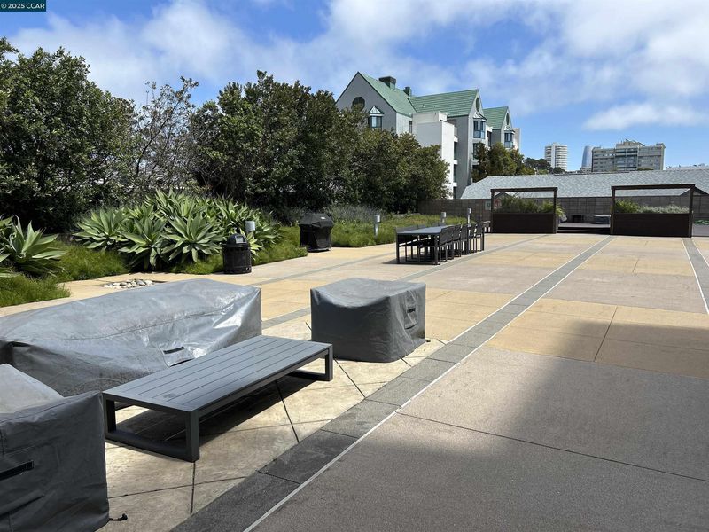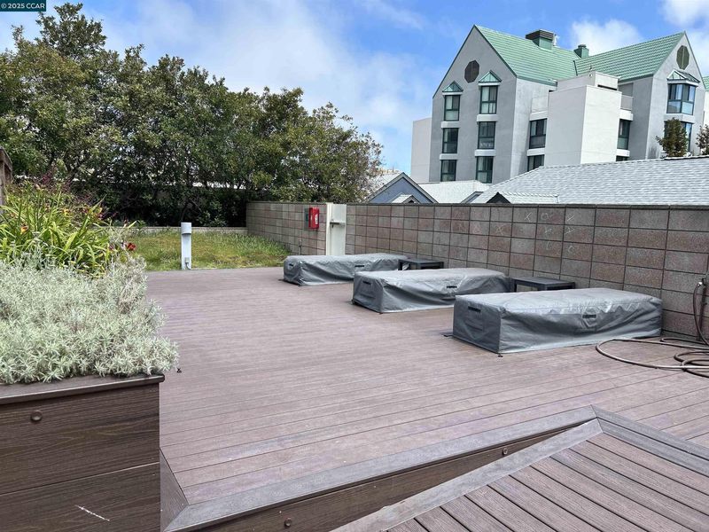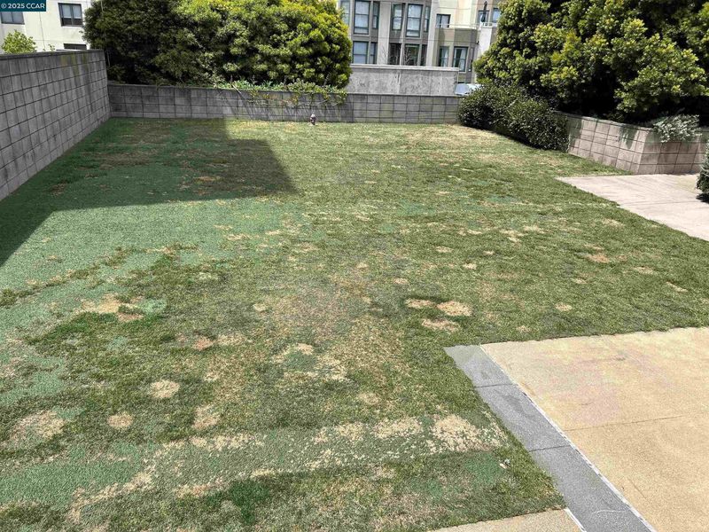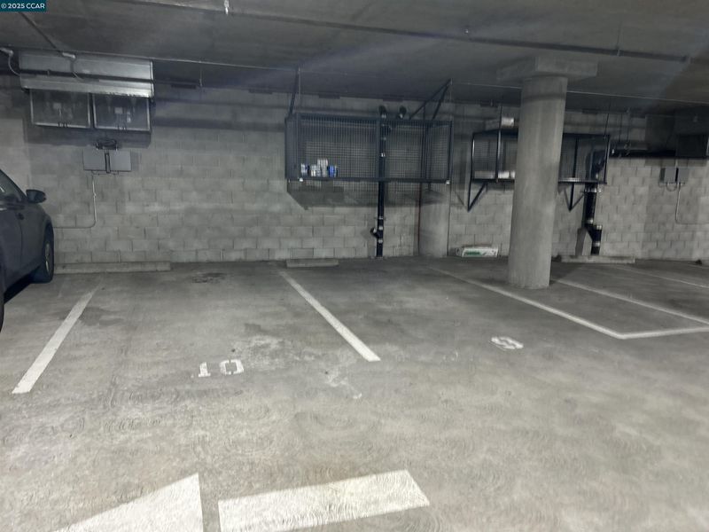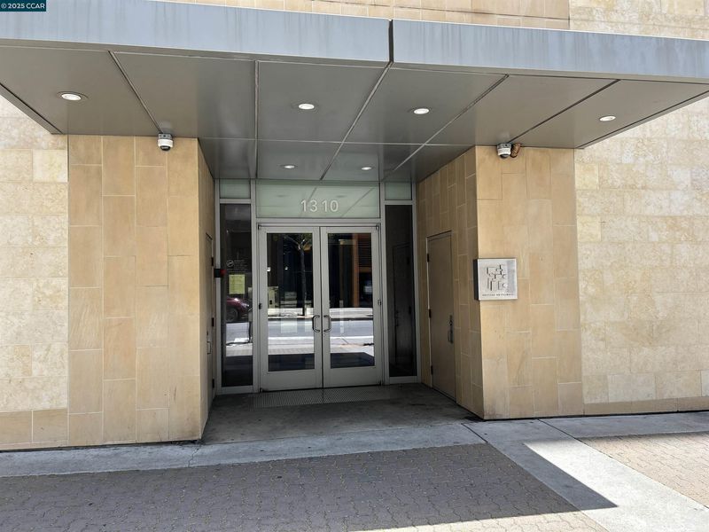
$699,000
744
SQ FT
$940
SQ/FT
1310 Fillmore St, #408
@ Eddy St - Western Addition, San Francisco
- 1 Bed
- 1 Bath
- 0 Park
- 744 sqft
- San Francisco
-

Beautiful corner sun filled condo unit located within Luxury Fillmore Heritage Building in heart of San Francisco’s Jazz district, built in 2007, this corner unit has a one bedroom with living room with LVP flooring and modern kitchen with granite countertops and stainless steel appliances, with stackable washer and dryer. Notable amenities include a 24 hour attended lobby offering concierge services during the day and nighttime security and an approximately 10,000 square foot outdoor courtyard space with BBQ area and patio furniture on the third level, and controlled-access residential garage parking with storage cage on the second level. Building is easily walkable to public transportation. View of city hall. This full-service neighborhood has everything from grocery stores to fine dining, movie theaters, coffee shops, and everything in between with a walk score of 98. Priced well below last sold property this unit is Tenant Occupied.
- Current Status
- New
- Original Price
- $699,000
- List Price
- $699,000
- On Market Date
- May 3, 2025
- Property Type
- Condominium
- D/N/S
- Western Addition
- Zip Code
- 94115
- MLS ID
- 41096052
- APN
- 0732 052
- Year Built
- 2007
- Stories in Building
- 1
- Possession
- COE, Tenant's Rights
- Data Source
- MAXEBRDI
- Origin MLS System
- CONTRA COSTA
Parks (Rosa) Elementary School
Public K-5 Elementary
Students: 476 Distance: 0.2mi
Creative Arts Charter School
Charter K-8 Elementary, Coed
Students: 431 Distance: 0.2mi
Jewish Community High School Of The Bay
Private 9-12 Secondary, Religious, Nonprofit
Students: 157 Distance: 0.2mi
Gateway Middle School
Charter 6-8
Students: 309 Distance: 0.3mi
Gateway High School
Charter 9-12 Secondary
Students: 479 Distance: 0.3mi
KIPP San Francisco Bay Academy
Charter 5-8 Middle
Students: 369 Distance: 0.3mi
- Bed
- 1
- Bath
- 1
- Parking
- 0
- Int Access From Garage, Side By Side, Garage Door Opener
- SQ FT
- 744
- SQ FT Source
- Assessor Auto-Fill
- Lot SQ FT
- 52,938.0
- Lot Acres
- 1.2153 Acres
- Pool Info
- None
- Kitchen
- Dishwasher, Gas Range, Microwave, Free-Standing Range, Refrigerator, Dryer, Washer, Counter - Solid Surface, Counter - Stone, Gas Range/Cooktop, Range/Oven Free Standing
- Cooling
- None
- Disclosures
- Nat Hazard Disclosure, HOA Rental Restrictions, Disclosure Package Avail
- Entry Level
- 4
- Exterior Details
- Unit Faces Common Area, No Yard
- Flooring
- Laminate, Tile
- Foundation
- Fire Place
- None
- Heating
- Baseboard
- Laundry
- Laundry Closet, Washer/Dryer Stacked Incl
- Main Level
- None
- Views
- City Lights, San Francisco, City
- Possession
- COE, Tenant's Rights
- Architectural Style
- Contemporary
- Construction Status
- Existing
- Additional Miscellaneous Features
- Unit Faces Common Area, No Yard
- Location
- Corner Lot
- Pets
- Yes, Number Limit
- Roof
- None
- Water and Sewer
- Public
- Fee
- $913
MLS and other Information regarding properties for sale as shown in Theo have been obtained from various sources such as sellers, public records, agents and other third parties. This information may relate to the condition of the property, permitted or unpermitted uses, zoning, square footage, lot size/acreage or other matters affecting value or desirability. Unless otherwise indicated in writing, neither brokers, agents nor Theo have verified, or will verify, such information. If any such information is important to buyer in determining whether to buy, the price to pay or intended use of the property, buyer is urged to conduct their own investigation with qualified professionals, satisfy themselves with respect to that information, and to rely solely on the results of that investigation.
School data provided by GreatSchools. School service boundaries are intended to be used as reference only. To verify enrollment eligibility for a property, contact the school directly.
