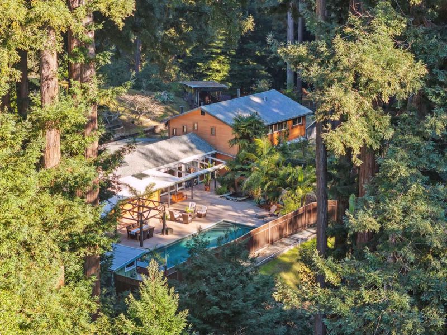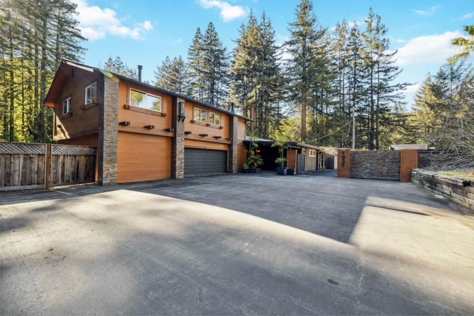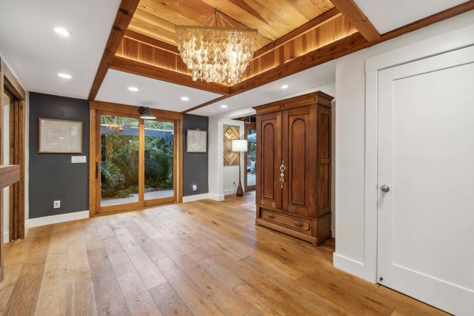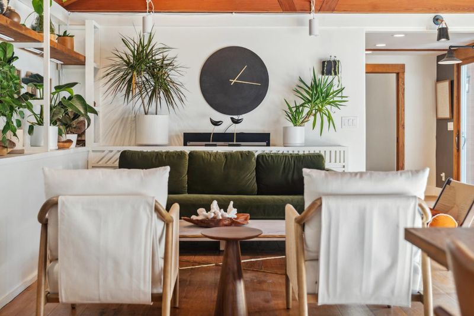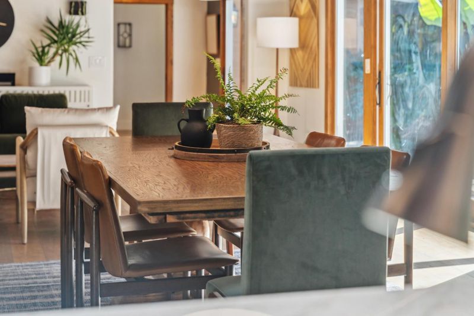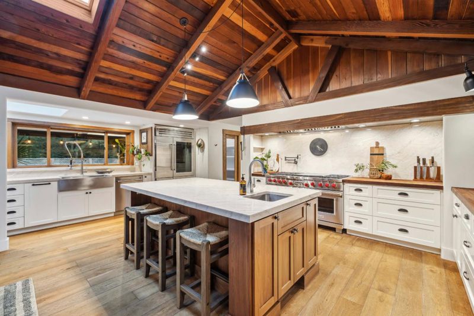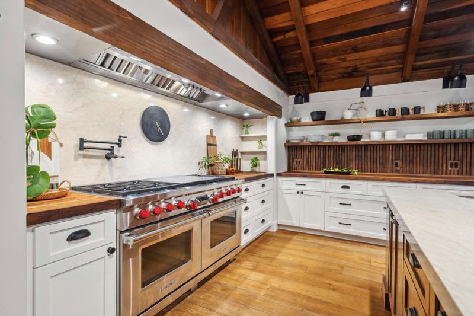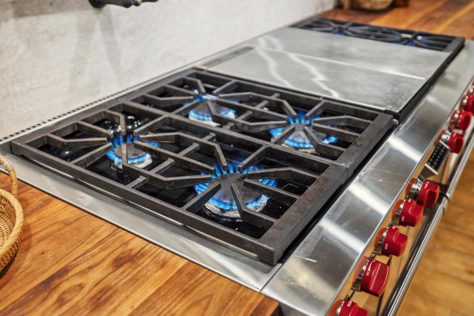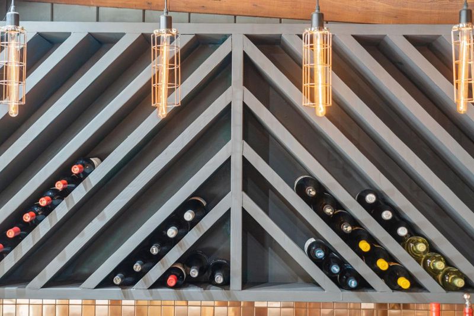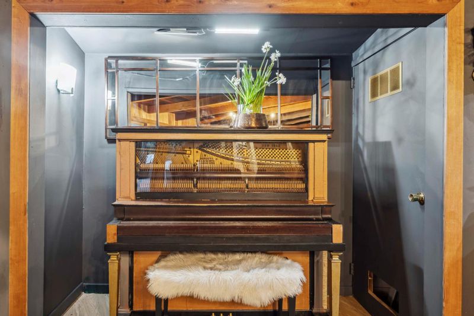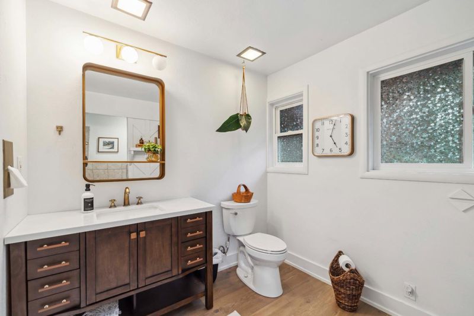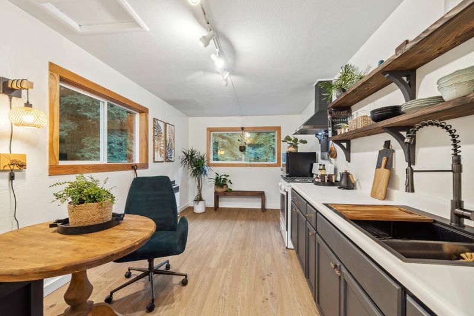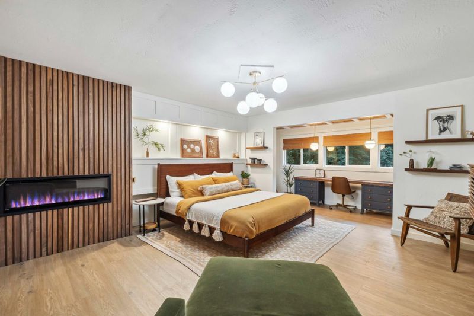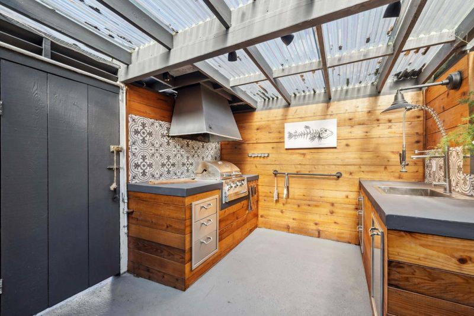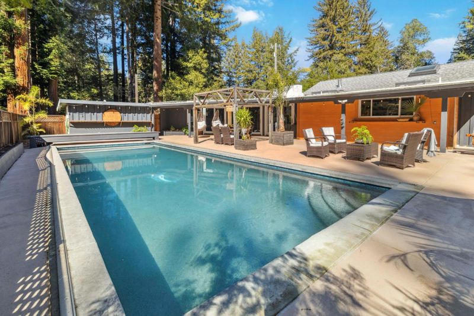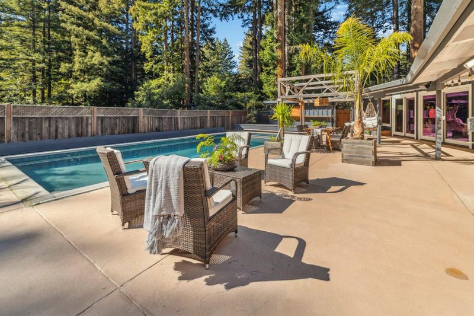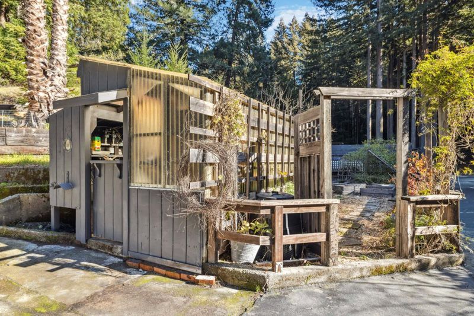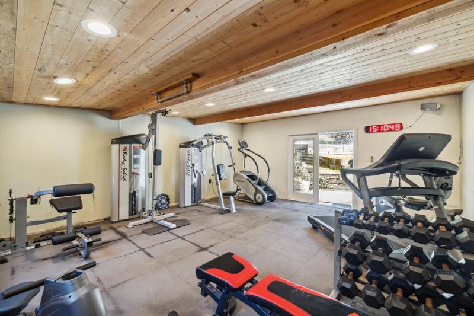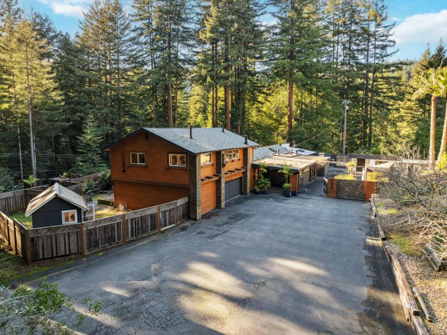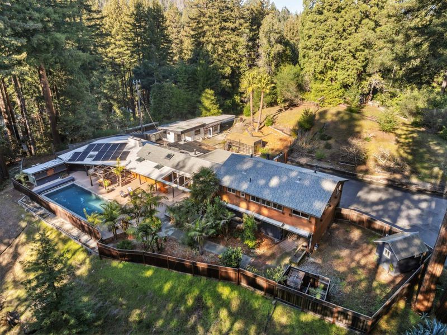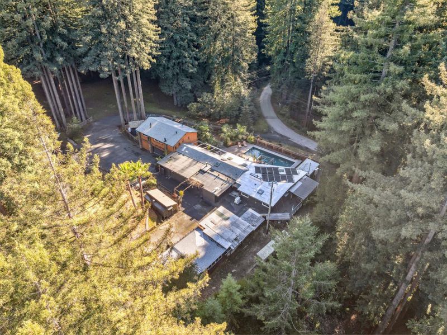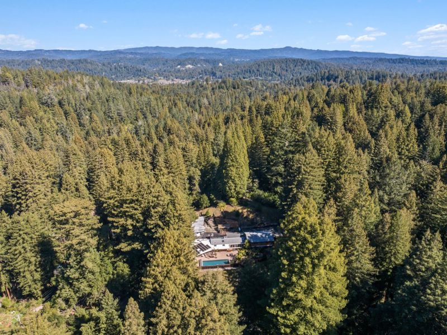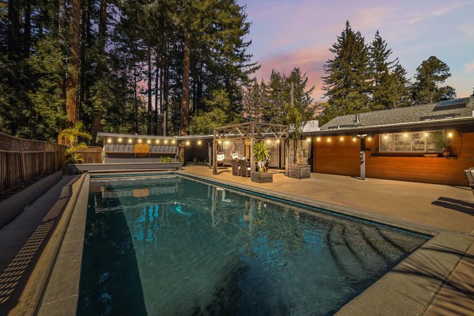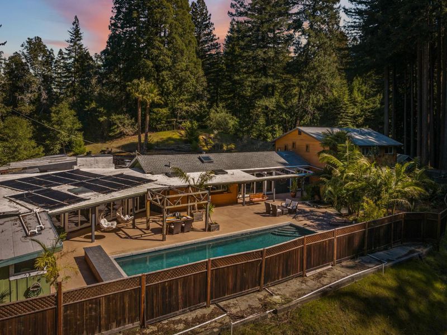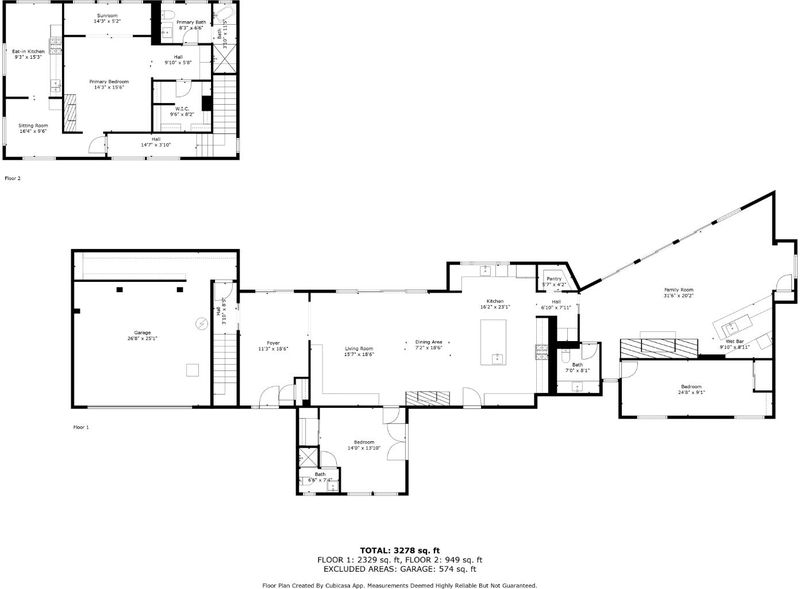
$1,699,000
3,278
SQ FT
$518
SQ/FT
1931 Gold Gulch Road
@ Lakeside (Forest Lakes) - 37 - Felton, Felton
- 3 Bed
- 3 Bath
- 25 Park
- 3,278 sqft
- Felton
-

-
Thu May 8, 9:30 am - 12:00 pm
Join us for a tour at 1931 Gold Gulch Rd, Felton! Enjoy tasty bites from a local chef while exploring this stunning 6-acre retreat with vaulted ceilings, lush gardens, a pool, and a dream kitchen perfect for entertaining.
-
Sat May 10, 1:00 pm - 4:00 pm
Nestled on over 6 acres in a peaceful neighborhood, this stunning 3-bed/ 2.5-bath home offers a perfect blend of comfort, functionality, and charm. The spacious, well-designed kitchen is a dream for both home chefs and entertainers, providing ample room for multiple cooks to work together. Meanwhile, the bar area, complete with sliding glass doors leading to the patio and pool, is an ideal spot for mixing cocktails and hosting unforgettable summer gatherings. The living room features an oversized fireplace perfect for curling up on rainy days, vaulted ceilings with exposed beams, and expansive windows that bring in bountiful natural light. Outside, the meticulously landscaped grounds are a gardeners paradise, with mature flowers, raised beds, and lush greenery. In addition to the pool, the property offers ample parking options, including a two-car garage, an oversized driveway, and room for large vehicles like RVs or boats. Homes of this caliber rarely hit the marketdont miss your chance to make this remarkable property your own!
- Days on Market
- 2 days
- Current Status
- Active
- Original Price
- $1,699,000
- List Price
- $1,699,000
- On Market Date
- May 6, 2025
- Property Type
- Single Family Home
- Area
- 37 - Felton
- Zip Code
- 95018
- MLS ID
- ML82005690
- APN
- 064-211-86-000
- Year Built
- 1958
- Stories in Building
- Unavailable
- Possession
- Unavailable
- Data Source
- MLSL
- Origin MLS System
- MLSListings, Inc.
St. Lawrence Academy
Private K-8 Combined Elementary And Secondary, Religious, Nonprofit
Students: 43 Distance: 1.6mi
Santa Cruz Waldorf School
Private PK-8 Elementary, Coed
Students: 147 Distance: 2.0mi
Slvusd Charter School
Charter K-12 Combined Elementary And Secondary
Students: 297 Distance: 2.2mi
San Lorenzo Valley High School
Public 9-12 Secondary
Students: 737 Distance: 2.2mi
San Lorenzo Valley Elementary School
Public K-5 Elementary
Students: 561 Distance: 2.2mi
San Lorenzo Valley Middle School
Public 6-8 Middle, Coed
Students: 519 Distance: 2.3mi
- Bed
- 3
- Bath
- 3
- Tile, Updated Bath
- Parking
- 25
- Attached Garage, Carport, Covered Parking, Detached Garage, Guest / Visitor Parking, Off-Street Parking, Parking Area, Room for Oversized Vehicle
- SQ FT
- 3,278
- SQ FT Source
- Unavailable
- Lot SQ FT
- 234,788.0
- Lot Acres
- 5.389991 Acres
- Pool Info
- Pool - Gunite, Pool - Heated, Pool - In Ground, Pool - Cover, Pool - Black Bottom, Pool - Fenced, Cabana / Dressing Room
- Cooling
- Central AC, Window / Wall Unit
- Dining Room
- Dining Area
- Disclosures
- Natural Hazard Disclosure
- Family Room
- Separate Family Room
- Flooring
- Laminate, Tile, Carpet, Hardwood
- Foundation
- Concrete Perimeter and Slab
- Fire Place
- Wood Burning
- Heating
- Central Forced Air - Gas
- Views
- Greenbelt, Mountains, Forest / Woods, Orchard
- Fee
- Unavailable
MLS and other Information regarding properties for sale as shown in Theo have been obtained from various sources such as sellers, public records, agents and other third parties. This information may relate to the condition of the property, permitted or unpermitted uses, zoning, square footage, lot size/acreage or other matters affecting value or desirability. Unless otherwise indicated in writing, neither brokers, agents nor Theo have verified, or will verify, such information. If any such information is important to buyer in determining whether to buy, the price to pay or intended use of the property, buyer is urged to conduct their own investigation with qualified professionals, satisfy themselves with respect to that information, and to rely solely on the results of that investigation.
School data provided by GreatSchools. School service boundaries are intended to be used as reference only. To verify enrollment eligibility for a property, contact the school directly.
