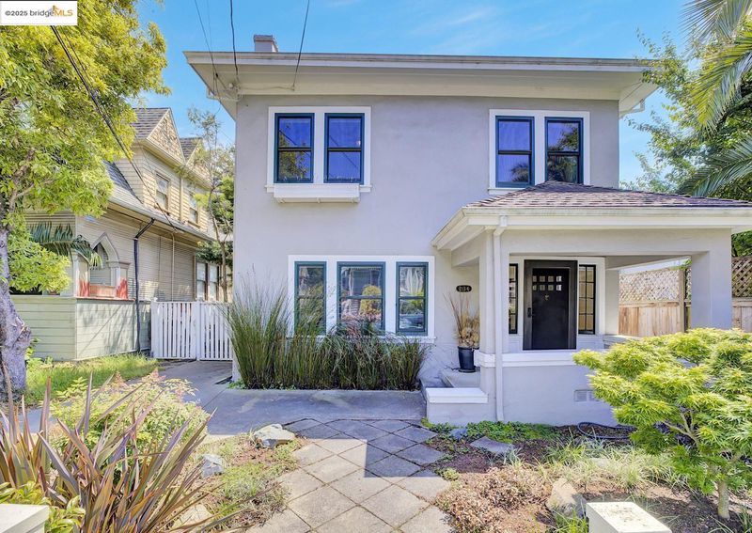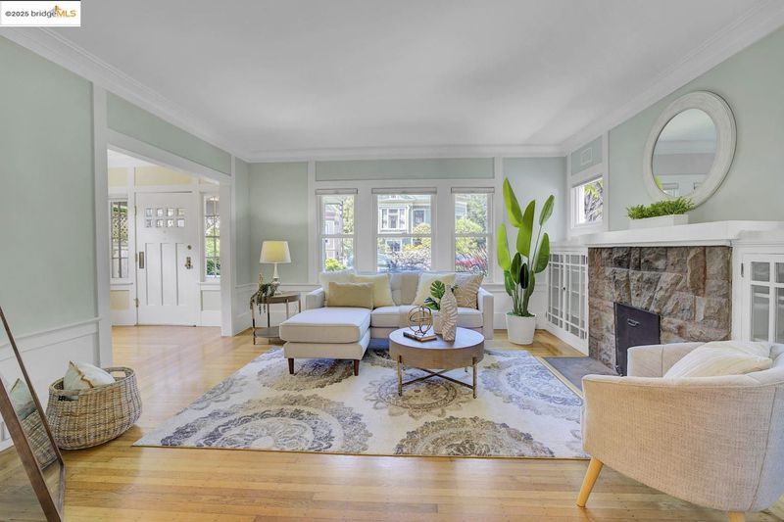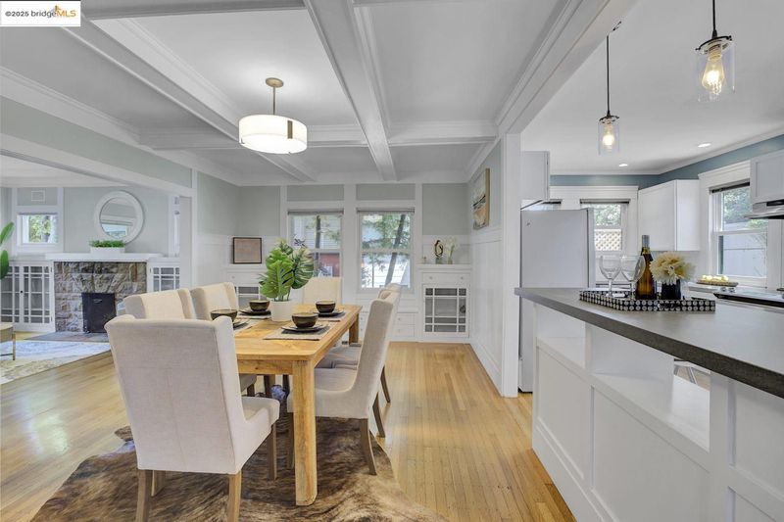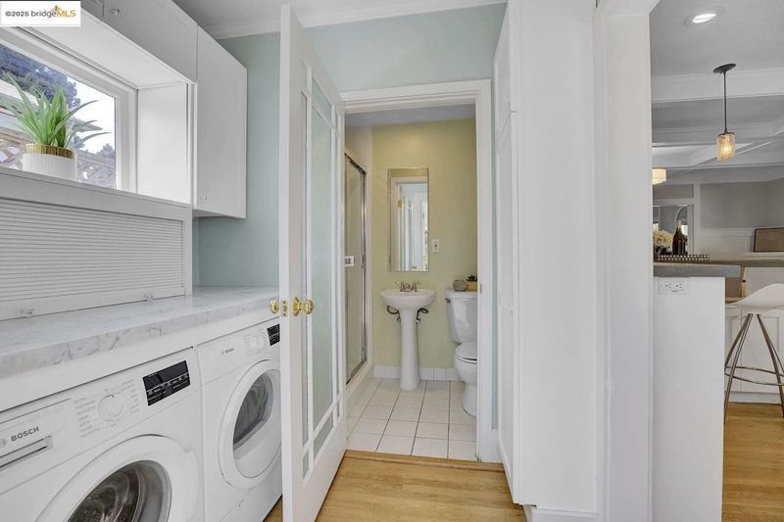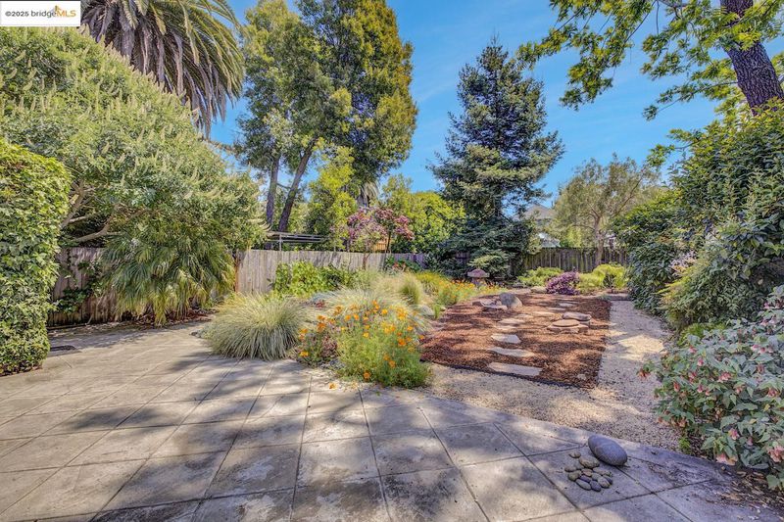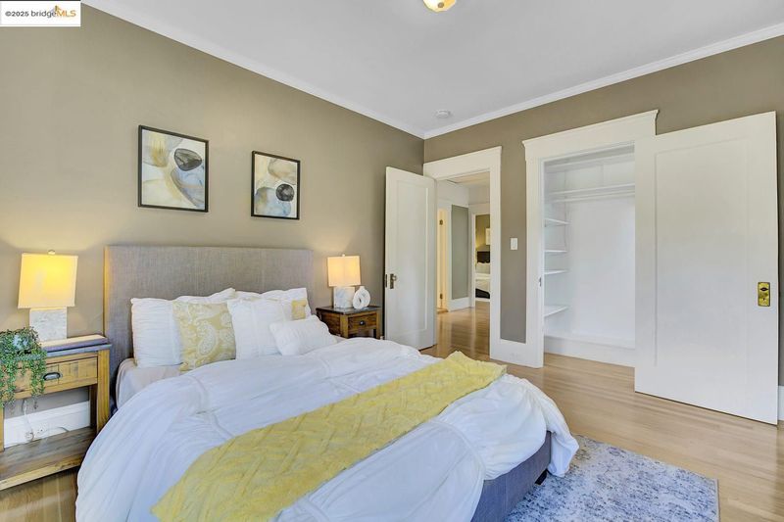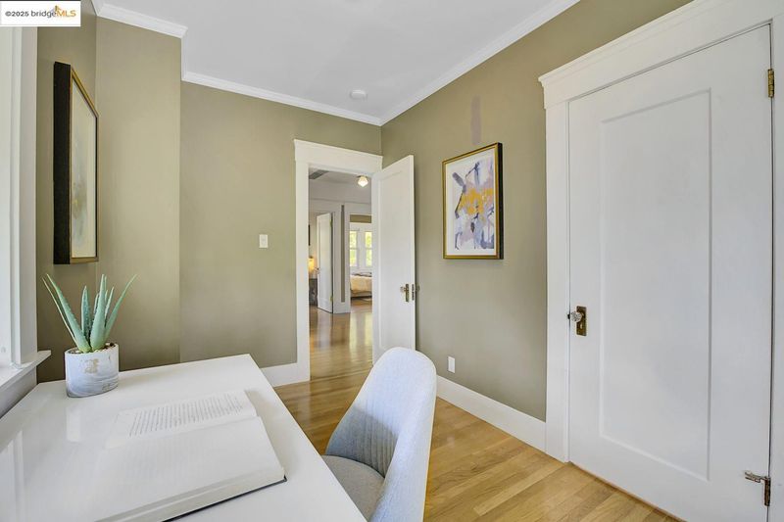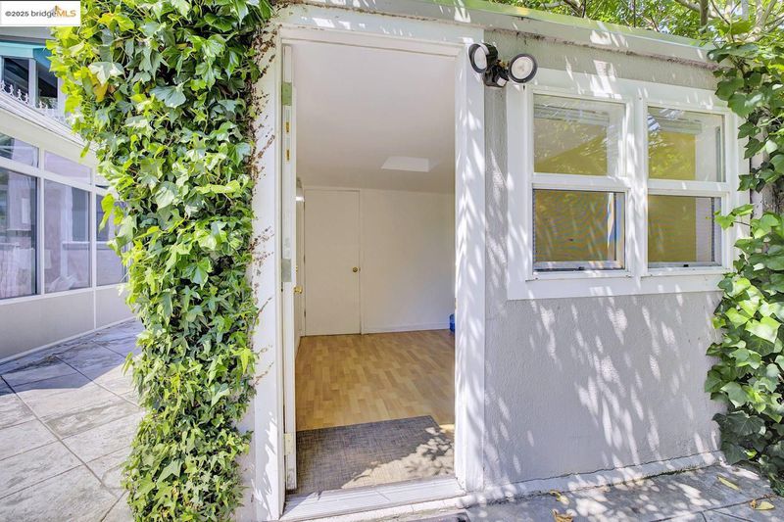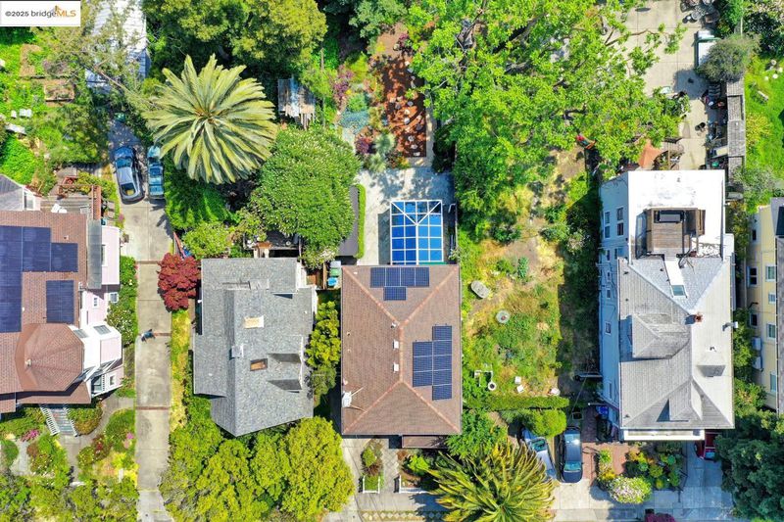
$1,498,000
1,910
SQ FT
$784
SQ/FT
2134 Ward St
@ Fulton - Berkeley Bowl, Berkeley
- 4 Bed
- 2 Bath
- 1 Park
- 1,910 sqft
- Berkeley
-

-
Thu May 8, 10:00 am - 1:00 pm
Broker's Open : 5/08 between 10 am - 1 pm.
-
Sat May 10, 2:00 pm - 4:30 pm
Open House : Sat & Sun 5/10, 5/11, 5/17, 5/18 between 2 - 4:30pm
-
Sun May 11, 2:00 pm - 4:30 pm
Open House : Sat & Sun 5/10, 5/11, 5/17, 5/18 between 2 - 4:30pm
-
Sat May 17, 2:00 pm - 4:30 pm
Open House : Sat & Sun 5/10, 5/11, 5/17, 5/18 between 2 - 4:30pm
-
Sun May 18, 2:00 pm - 4:30 pm
Open House : Sat & Sun 5/10, 5/11, 5/17, 5/18 between 2 - 4:30pm
Charming 1912 Home w/ Modern Upgrades | 2134 Ward St, Berkeley- Blend historic charm & contemporary living in this 4-bed, 2-bath gem! Enter through a welcoming porch to an elegant foyer. The living room dazzles with a gas fireplace & vintage built-ins, while the dining area flows into a partially open kitchen featuring a chic eat-in bar & ample storage. Practical bathroom with shower + laundry. A beautiful Sunroom oasis opens to lush Mediterranean-inspired gardens—ideal for indoor-outdoor relaxation. Upstairs, four bright bedrooms & a full bath offer serene privacy. Prime Location: Walk to Berkeley Bowl, BART, cafes, & shops! Owned solar panels (cut energy costs!), tankless water heater, updated electrical, & energy-efficient windows. Rare mix of tradition + efficiency—perfect for those craving character & convenience. Tour today!
- Current Status
- New
- Original Price
- $1,498,000
- List Price
- $1,498,000
- On Market Date
- May 7, 2025
- Property Type
- Detached
- D/N/S
- Berkeley Bowl
- Zip Code
- 94705
- MLS ID
- 41096399
- APN
- 54172025
- Year Built
- 1912
- Stories in Building
- 2
- Possession
- COE
- Data Source
- MAXEBRDI
- Origin MLS System
- Bridge AOR
Leconte Elementary School
Public K-5 Elementary
Students: 398 Distance: 0.2mi
Leconte Elementary School
Public K-5 Elementary
Students: 320 Distance: 0.2mi
Berkeley Technology Academy
Public 10-12 Continuation
Students: 47 Distance: 0.3mi
Willard Middle School
Public 6-8 Middle
Students: 541 Distance: 0.4mi
Willard Middle School
Public 6-8 Middle
Students: 667 Distance: 0.4mi
Walden Center And School
Private K-6 Elementary, Coed
Students: 90 Distance: 0.5mi
- Bed
- 4
- Bath
- 2
- Parking
- 1
- Parking Spaces, Parking Lot
- SQ FT
- 1,910
- SQ FT Source
- Public Records
- Lot SQ FT
- 4,725.0
- Lot Acres
- 0.11 Acres
- Pool Info
- None, Solar Pool Owned
- Kitchen
- Dishwasher, Electric Range, Microwave, Refrigerator, Dryer, Washer, Tankless Water Heater, ENERGY STAR Qualified Appliances, Breakfast Bar, Counter - Stone, Electric Range/Cooktop
- Cooling
- No Air Conditioning
- Disclosures
- Nat Hazard Disclosure, Disclosure Package Avail
- Entry Level
- Exterior Details
- Back Yard, Front Yard, Landscape Back, Low Maintenance
- Flooring
- Hardwood Flrs Throughout
- Foundation
- Fire Place
- Gas
- Heating
- Forced Air, Zoned, Radiant
- Laundry
- 220 Volt Outlet, Dryer, Washer, Electric
- Upper Level
- 4 Bedrooms, 1 Bath
- Main Level
- 1 Bath
- Views
- None
- Possession
- COE
- Basement
- Crawl Space
- Architectural Style
- Colonial
- Non-Master Bathroom Includes
- Stall Shower, Tile, Tub, Double Sinks, Marble, Window
- Construction Status
- Existing
- Additional Miscellaneous Features
- Back Yard, Front Yard, Landscape Back, Low Maintenance
- Location
- Level, Regular
- Roof
- Composition Shingles
- Fee
- Unavailable
MLS and other Information regarding properties for sale as shown in Theo have been obtained from various sources such as sellers, public records, agents and other third parties. This information may relate to the condition of the property, permitted or unpermitted uses, zoning, square footage, lot size/acreage or other matters affecting value or desirability. Unless otherwise indicated in writing, neither brokers, agents nor Theo have verified, or will verify, such information. If any such information is important to buyer in determining whether to buy, the price to pay or intended use of the property, buyer is urged to conduct their own investigation with qualified professionals, satisfy themselves with respect to that information, and to rely solely on the results of that investigation.
School data provided by GreatSchools. School service boundaries are intended to be used as reference only. To verify enrollment eligibility for a property, contact the school directly.
