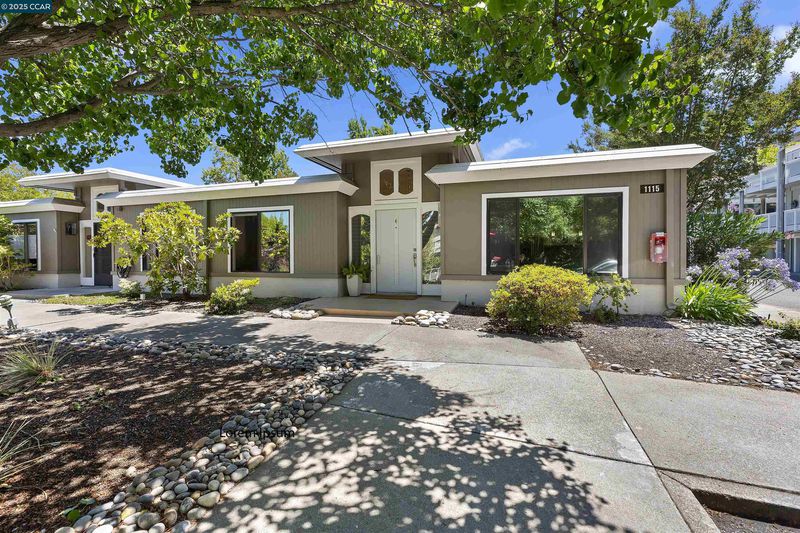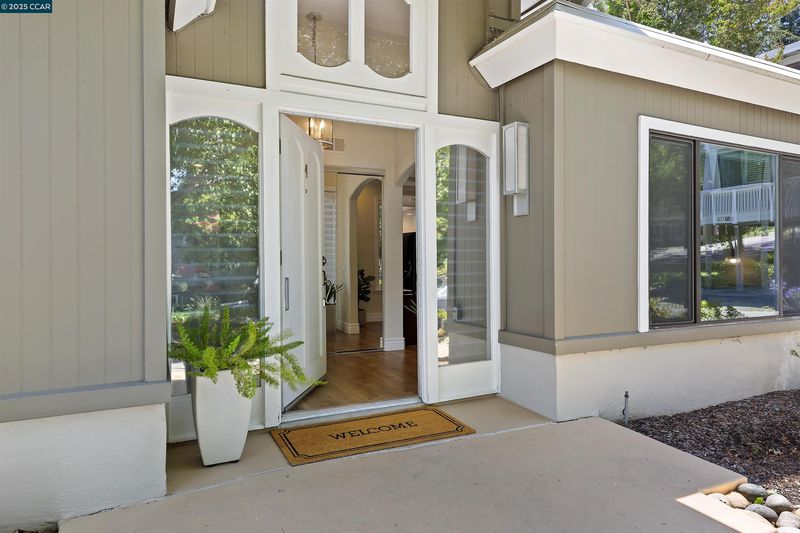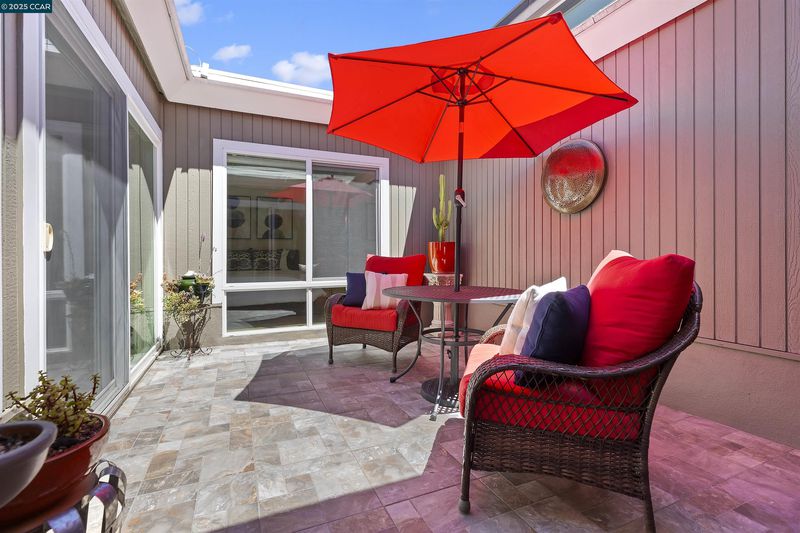
$599,000
1,081
SQ FT
$554
SQ/FT
1115 Running Springs Rd, #4
@ Tice Creek - Rossmoor, Walnut Creek
- 2 Bed
- 2 Bath
- 0 Park
- 1,081 sqft
- Walnut Creek
-

Welcome to 1115 Running Springs Road, #4, a gorgeously renovated, light-filled sanctuary located in the heart of Rossmoor. This lovely 2 BR/2BA level-in end unit is nestled against a backdrop of lush greenery and surrounded by rolling hills . . . must see to appreciate the value offered at this amazing price! The manor has been fully remodelled, offering striking architectural details and high-end designer finishes, from elegant laminate flooring to recessed lighting and sleek lighting fixtures. Dual-pane windows throughout. Abundant natural light and recessed ceilings enhance the sense of space and openness. The spacious open kitchen features custom cabinetry, sleek stainless appliances and a sophisticated waterfall granite countertop - so functional yet so stylish! Enjoy the generously sized primary suite with its spa-inspired ensuite bathroom. The manor comes with additional Rossmoor-approved storage in the carport. And best of all, no neighbors above or below! Start your day outdoors in the sunny atrium courtyard with your morning coffee or unwind at the end of the day with a glass of wine - ideal for seamless indoor/outdoor living! 1115 Running Springs Road, #4 epitomizes the Rossmoor lifestyle at its finest!
- Current Status
- New
- Original Price
- $599,000
- List Price
- $599,000
- On Market Date
- Aug 8, 2025
- Property Type
- Condominium
- D/N/S
- Rossmoor
- Zip Code
- 94595
- MLS ID
- 41107580
- APN
- 9000021908
- Year Built
- 1964
- Stories in Building
- 1
- Possession
- Close Of Escrow
- Data Source
- MAXEBRDI
- Origin MLS System
- CONTRA COSTA
Acalanes Adult Education Center
Public n/a Adult Education
Students: NA Distance: 0.9mi
Acalanes Center For Independent Study
Public 9-12 Alternative
Students: 27 Distance: 0.9mi
Burton Valley Elementary School
Public K-5 Elementary
Students: 798 Distance: 1.1mi
Parkmead Elementary School
Public K-5 Elementary
Students: 423 Distance: 1.6mi
Tice Creek
Public K-8
Students: 427 Distance: 1.7mi
Murwood Elementary School
Public K-5 Elementary
Students: 366 Distance: 2.0mi
- Bed
- 2
- Bath
- 2
- Parking
- 0
- Carport, Space Per Unit - 1, Guest
- SQ FT
- 1,081
- SQ FT Source
- Assessor Auto-Fill
- Pool Info
- None, Community
- Kitchen
- Dishwasher, Electric Range, Microwave, Refrigerator, Dryer, Washer, Gas Water Heater, Stone Counters, Electric Range/Cooktop, Disposal, Updated Kitchen
- Cooling
- Central Air
- Disclosures
- Architectural Apprl Req, HOA Rental Restrictions, Senior Living
- Entry Level
- 1
- Exterior Details
- Unit Faces Common Area, Landscape Front, Storage Area
- Flooring
- Laminate
- Foundation
- Fire Place
- None
- Heating
- Forced Air, Natural Gas
- Laundry
- Washer/Dryer Stacked Incl
- Main Level
- 2 Bedrooms, Primary Bedrm Suite - 1, Laundry Facility, Main Entry
- Possession
- Close Of Escrow
- Architectural Style
- Contemporary
- Non-Master Bathroom Includes
- Solid Surface, Stall Shower, Tile, Updated Baths
- Construction Status
- Existing
- Additional Miscellaneous Features
- Unit Faces Common Area, Landscape Front, Storage Area
- Location
- Security Gate
- Pets
- Number Limit
- Roof
- Unknown
- Water and Sewer
- Public
- Fee
- $1,258
MLS and other Information regarding properties for sale as shown in Theo have been obtained from various sources such as sellers, public records, agents and other third parties. This information may relate to the condition of the property, permitted or unpermitted uses, zoning, square footage, lot size/acreage or other matters affecting value or desirability. Unless otherwise indicated in writing, neither brokers, agents nor Theo have verified, or will verify, such information. If any such information is important to buyer in determining whether to buy, the price to pay or intended use of the property, buyer is urged to conduct their own investigation with qualified professionals, satisfy themselves with respect to that information, and to rely solely on the results of that investigation.
School data provided by GreatSchools. School service boundaries are intended to be used as reference only. To verify enrollment eligibility for a property, contact the school directly.




















