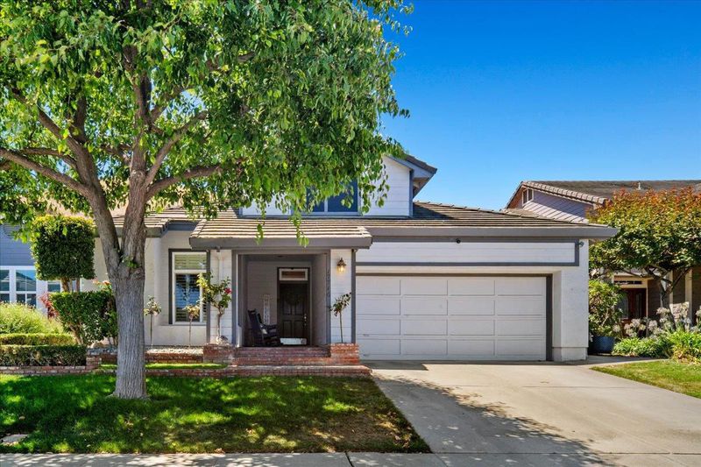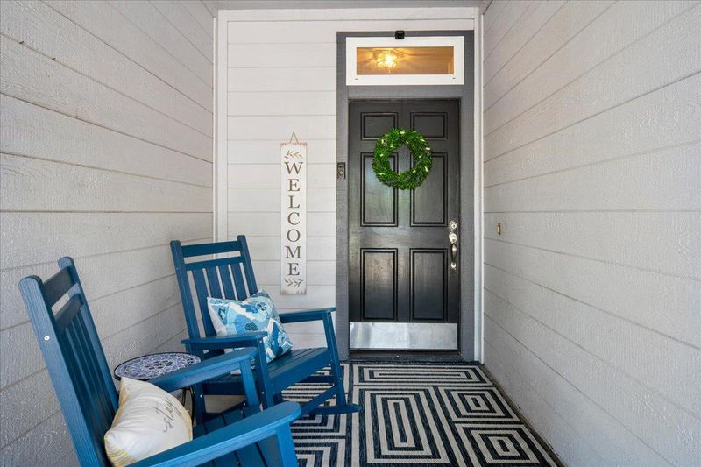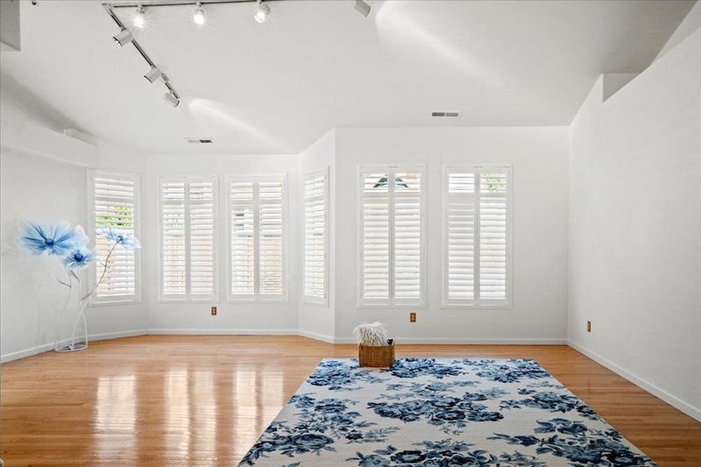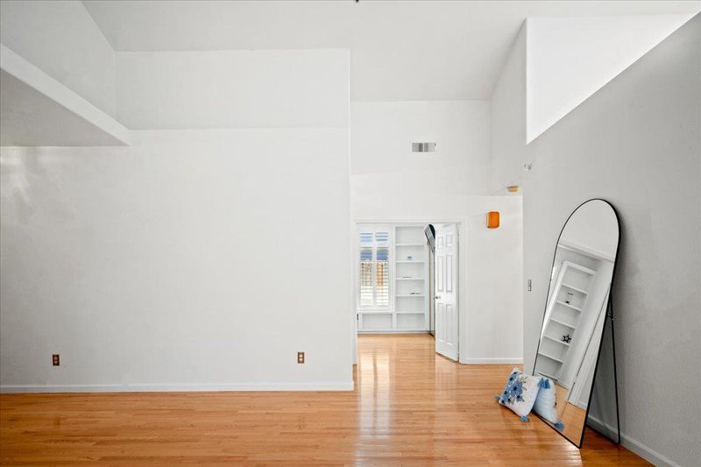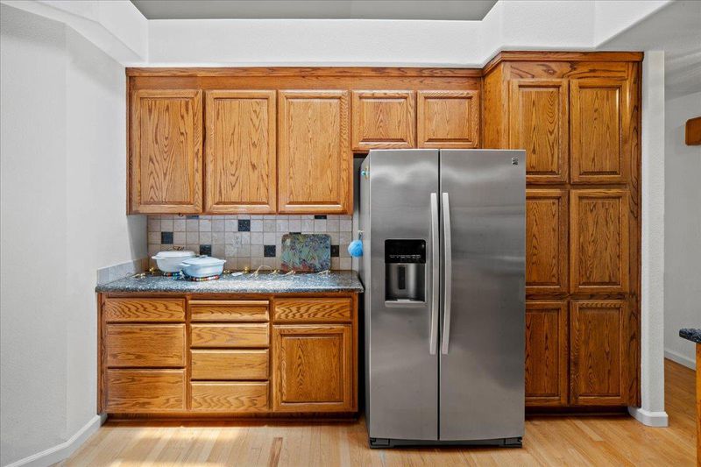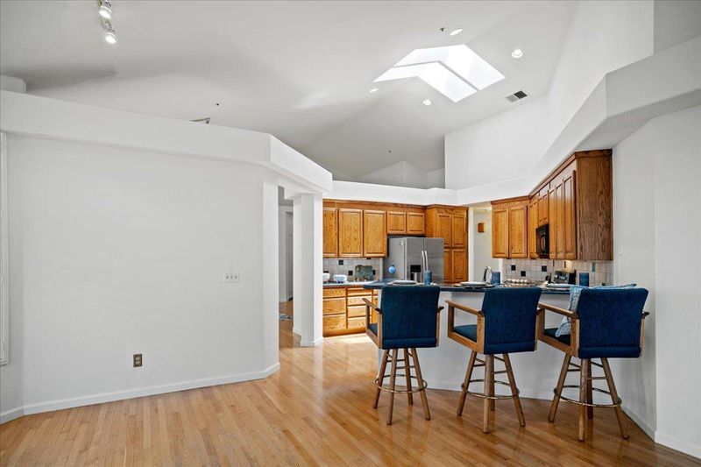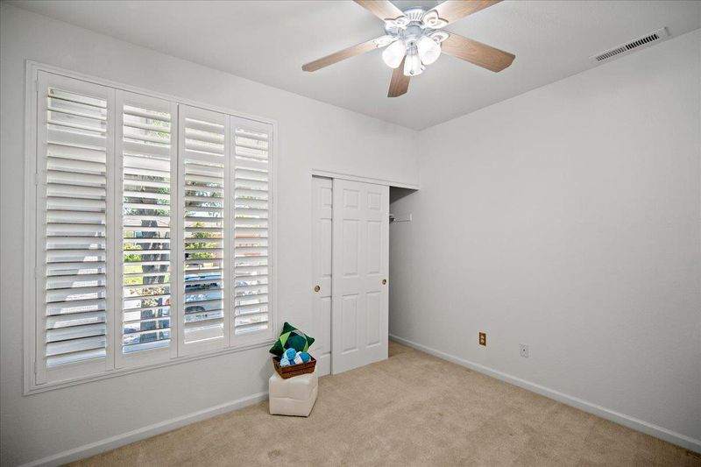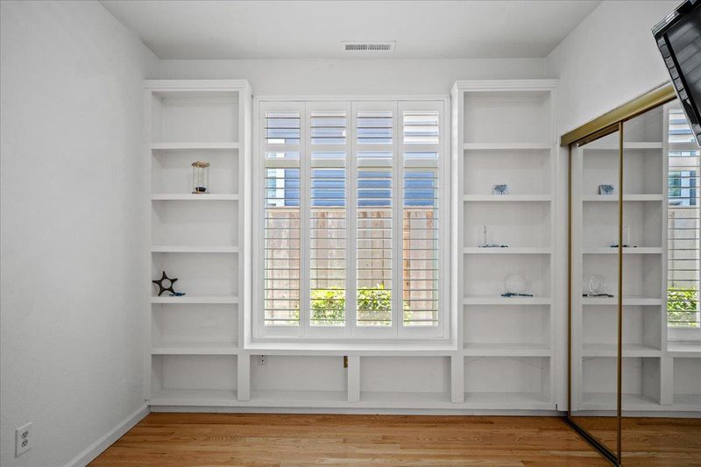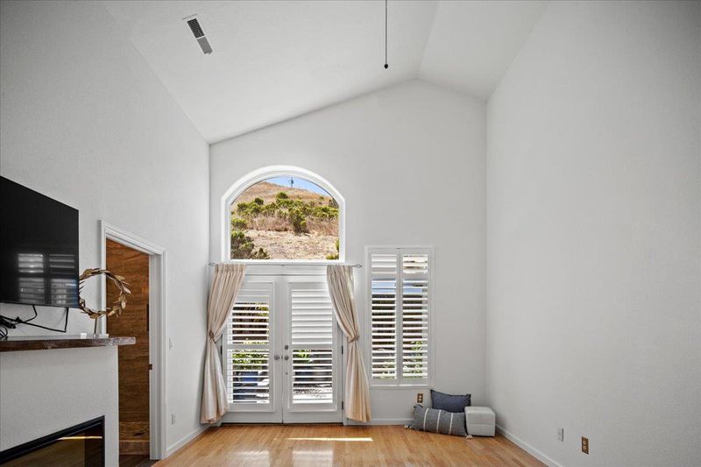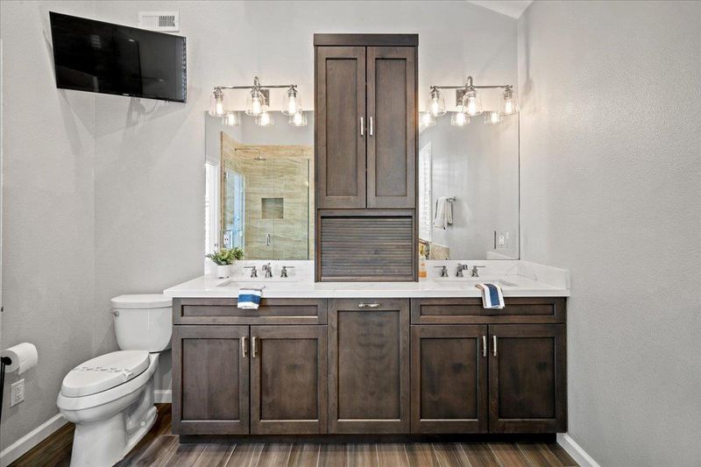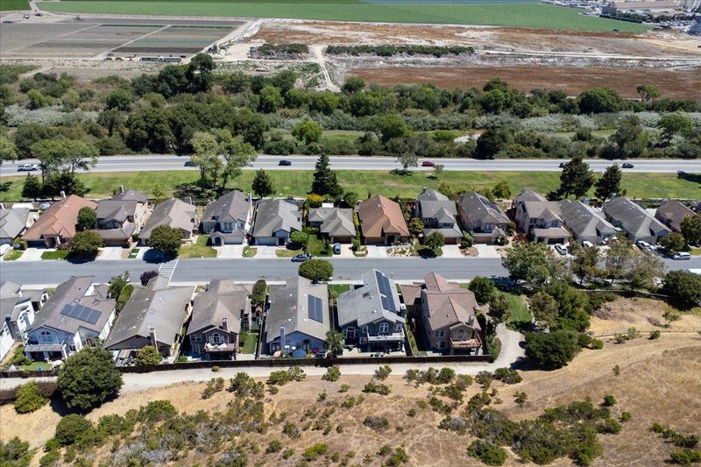
$969,000
2,029
SQ FT
$478
SQ/FT
17716 Riverbend Road
@ River Road - 99 - Las Palmas Ranch, Salinas
- 3 Bed
- 2 Bath
- 4 Park
- 2,029 sqft
- SALINAS
-

-
Sun Aug 17, 12:00 pm - 2:00 pm
I am so excited to show you this wonderful home. Welcome...I am looking forward to meeting you.
Welcome to Las Palmas Ranch! This sought-after single-story home is located in the highly desirable gated community of Las Palmas Ranch, within the coveted Spreckels School District. Step inside to a bright, open-concept great room with soaring ceilings, abundant natural light, and a spacious formal dining area, perfect for entertaining.The kitchen features quartz countertops, a stylish tile backsplash, generous cabinetry, and wood flooring throughout. An adjoining breakfast nook flows into the cozy family room with a fireplace.The expansive primary suite includes an updated bathroom with a spa-inspired custom shower, stand alone soaking tub, walk-in closet, and a bonus room, ideal for a home office, gym, or potential 4th bedroom. Two additional bedrooms, a convenient indoor laundry room with sink, and a turnkey layout make this home move-in ready. Outside, enjoy a finished patio with complete privacy, no rear neighbors. Plus...LEASED solar panels with the lease fully paid in full for energy savings from day one! Come experience Las Palmas living at its finest.
- Days on Market
- 3 days
- Current Status
- Active
- Original Price
- $969,000
- List Price
- $969,000
- On Market Date
- Aug 11, 2025
- Property Type
- Single Family Home
- Area
- 99 - Las Palmas Ranch
- Zip Code
- 93908
- MLS ID
- ML82017731
- APN
- 139-241-037-000
- Year Built
- 1990
- Stories in Building
- 1
- Possession
- COE
- Data Source
- MLSL
- Origin MLS System
- MLSListings, Inc.
Spreckels Elementary School
Public K-5 Elementary
Students: 637 Distance: 1.1mi
Buena Vista Middle School
Public 6-8 Middle
Students: 344 Distance: 1.2mi
Toro Park Elementary School
Public K-3 Elementary
Students: 378 Distance: 2.0mi
Monterey Park Elementary School
Public K-6 Elementary
Students: 561 Distance: 2.7mi
Millennium Charter High
Charter 9-12
Students: 129 Distance: 2.7mi
Monterey County Special Education School
Public K-12 Special Education
Students: 281 Distance: 2.8mi
- Bed
- 3
- Bath
- 2
- Oversized Tub, Primary - Oversized Tub, Primary - Stall Shower(s), Updated Bath
- Parking
- 4
- Attached Garage
- SQ FT
- 2,029
- SQ FT Source
- Unavailable
- Lot SQ FT
- 4,916.0
- Lot Acres
- 0.112856 Acres
- Kitchen
- Cooktop - Electric, Countertop - Quartz, Dishwasher, Garbage Disposal, Oven - Double, Refrigerator, Skylight
- Cooling
- None
- Dining Room
- Dining Area
- Disclosures
- Flood Zone - See Report
- Family Room
- Separate Family Room
- Flooring
- Carpet, Hardwood, Tile
- Foundation
- Concrete Slab
- Fire Place
- Family Room, Gas Burning, Primary Bedroom, Wood Burning
- Heating
- Forced Air
- Laundry
- In Utility Room, Inside, Tub / Sink
- Possession
- COE
- * Fee
- $178
- Name
- Bridgeport
- Phone
- (925) 824-2888
- *Fee includes
- Common Area Electricity, Maintenance - Common Area, and Maintenance - Road
MLS and other Information regarding properties for sale as shown in Theo have been obtained from various sources such as sellers, public records, agents and other third parties. This information may relate to the condition of the property, permitted or unpermitted uses, zoning, square footage, lot size/acreage or other matters affecting value or desirability. Unless otherwise indicated in writing, neither brokers, agents nor Theo have verified, or will verify, such information. If any such information is important to buyer in determining whether to buy, the price to pay or intended use of the property, buyer is urged to conduct their own investigation with qualified professionals, satisfy themselves with respect to that information, and to rely solely on the results of that investigation.
School data provided by GreatSchools. School service boundaries are intended to be used as reference only. To verify enrollment eligibility for a property, contact the school directly.
