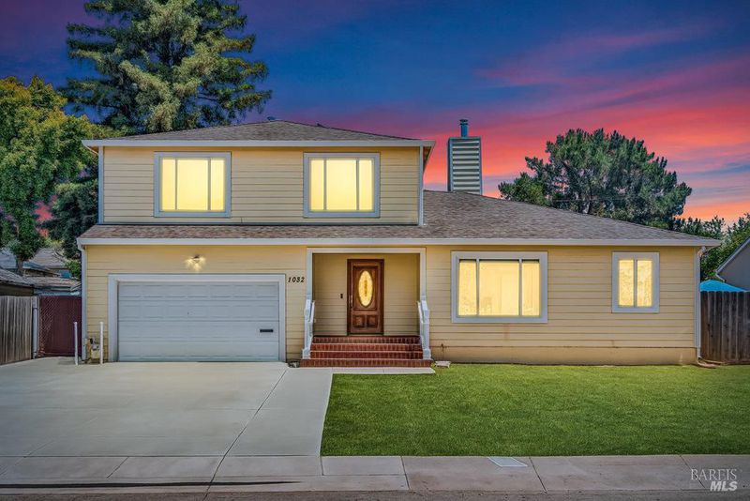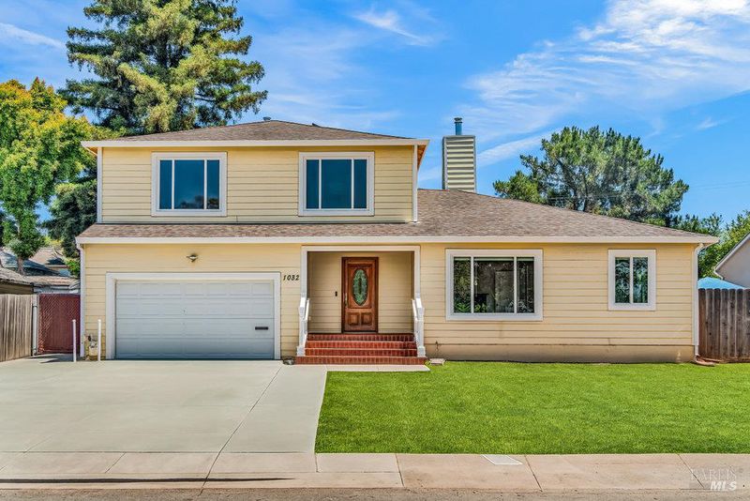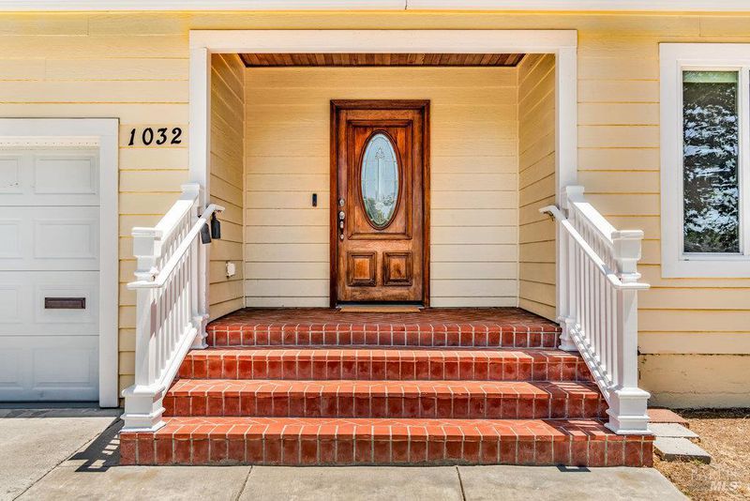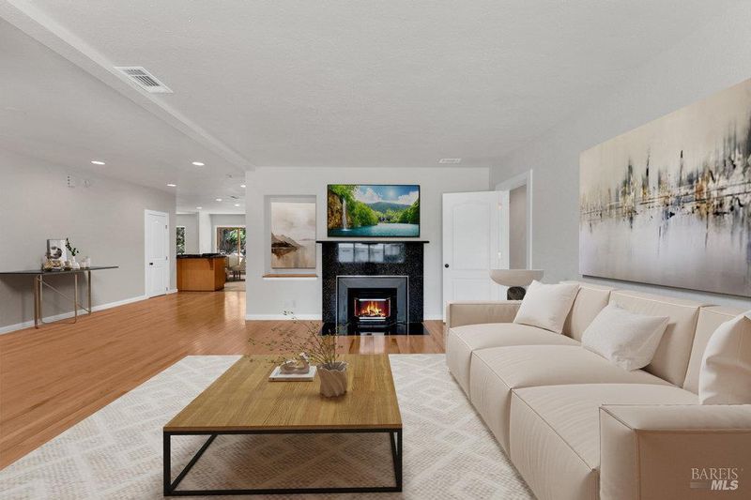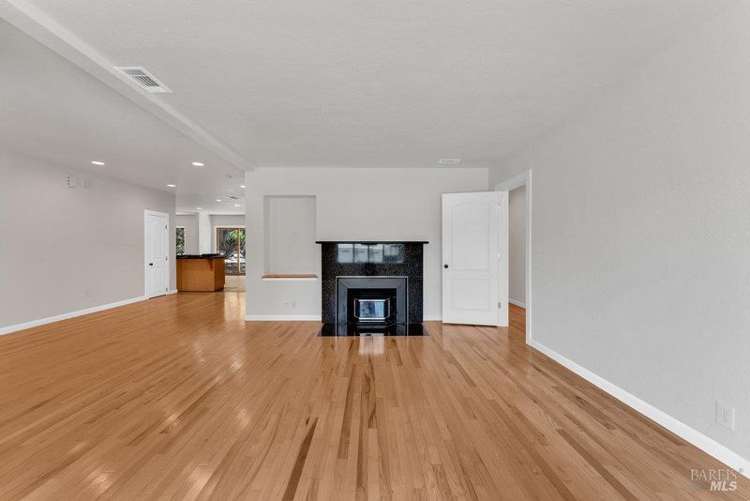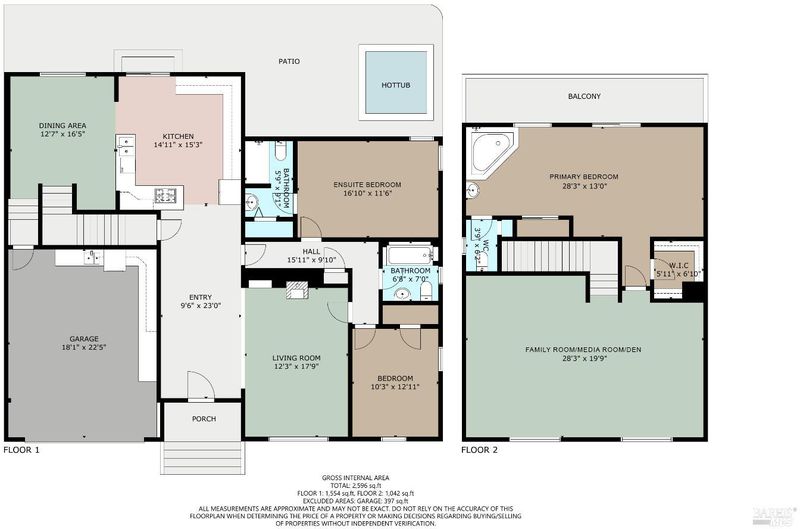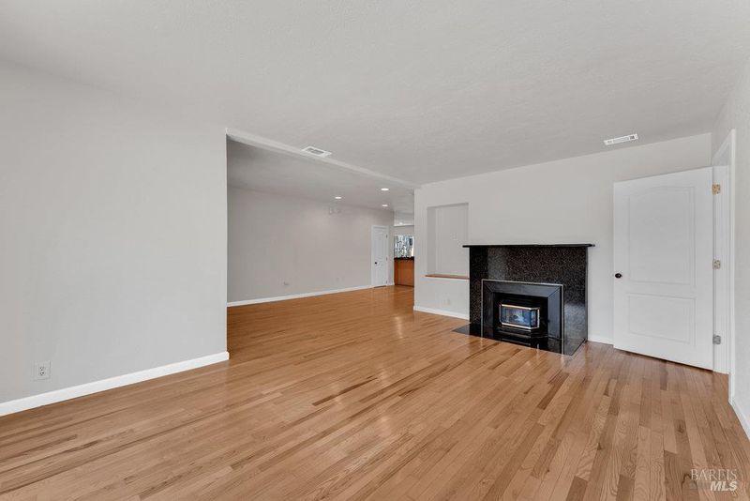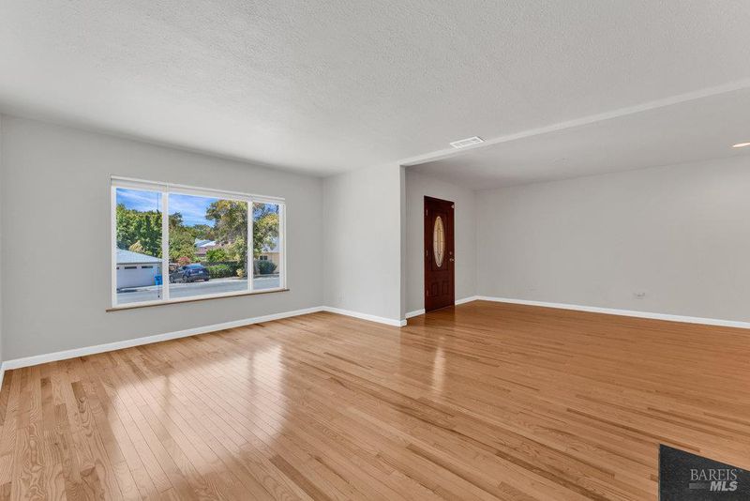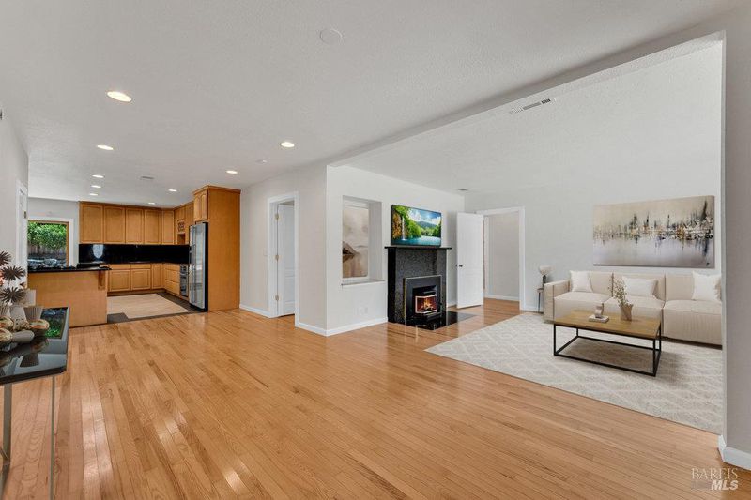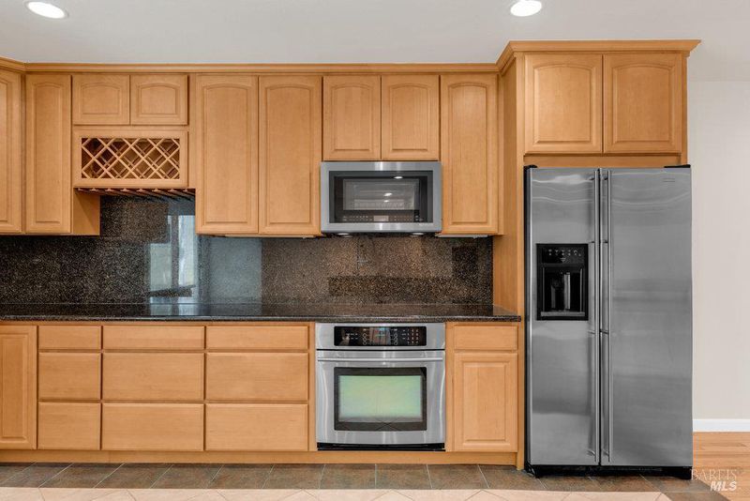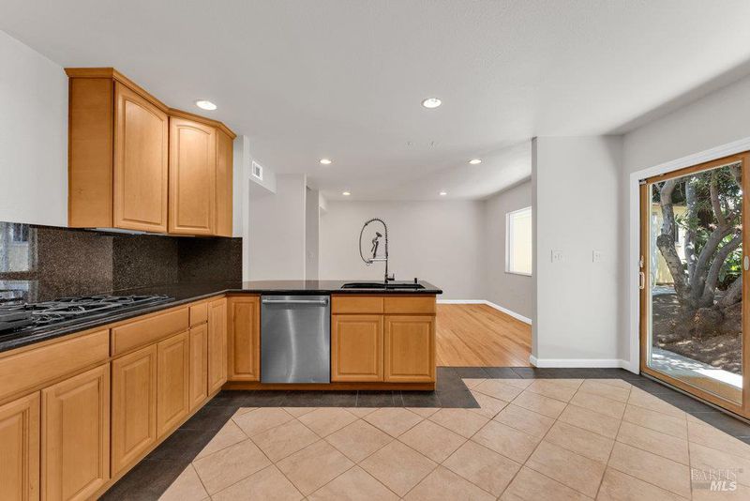
$639,000
2,662
SQ FT
$240
SQ/FT
1032 Mariposa St
@ Ensign - D0104 - Vallejo 4, Vallejo
- 3 Bed
- 3 Bath
- 2 Park
- 2,662 sqft
- Vallejo
-

-
Sun Jul 27, 1:00 pm - 4:00 pm
Stylish 3BD/3BA home in Vallejo's sought-after Vista neighborhood with flexible two level layout and great indoor-outdoor flow. Main level features a wide central entry, bright formal living room with large picture windows, fireplace and hardwood floors, plus two spacious bedrooms, one w/en-suite BA, the other served by hall guest BA. Modern kitchen offers wraparound counters, ample cabinett space, stainless steel appliances, and opens to a formal dining room. Sliding door leads to fenced backyard w/concrete patio, mature trees, pond and hot tub, ideal for entertaining or relaxing. Upstairs includes a large bonus room w/vaulted ceilings & lots of windows, perfect as family room, media lounge, or office. Expansive primary suite boasts vaulted ceilings, abundant light, walk-in closet, luxe en-suite BA w/dual vanities, soaking tub & private WC. French doors open to private balcony w/leafy views. Additional home highlights include an attached 2-car garage w/in-unit laundry and workshop, leased Tesla solar, and easy access to Hwys 80, 580 & 4, connecting to East Bay, North Bay & beyond. Close to parks, schools, and shopping.
Stylish 3BD/3BA home in Vallejo's sought-after Vista neighborhood with flexible two level layout and great indoor-outdoor flow. Main level features a wide central entry, bright formal living room with large picture windows, fireplace and hardwood floors, plus two spacious bedrooms, one w/en-suite BA, the other served by hall guest BA. Modern kitchen offers wraparound counters, ample cabinet space, stainless steel appliances, and opens to a formal dining room. Sliding door leads to fenced backyard w/concrete patio, mature trees, pond and hot tub, ideal for entertaining or relaxing. Upstairs includes a large bonus room w/vaulted ceilings & lots of windows, perfect as family room, media lounge, or office. Expansive primary suite boasts vaulted ceilings, abundant light, walk-in closet, luxe en-suite BA w/dual vanities, soaking tub & private WC. French doors open to a private balcony w/leafy views. Additional home highlights include an attached 2-car garage w/in-unit laundry and workshop, leased Tesla solar, and easy access to Hwys 80, 580 & 4, connecting to East Bay, North Bay & beyond. Close to parks, schools, and shopping. A well-designed home offering comfort, flexibility and modern updates for today's lifestyles.
- Days on Market
- 2 days
- Current Status
- Active
- Original Price
- $639,000
- List Price
- $639,000
- On Market Date
- Jul 24, 2025
- Property Type
- Single Family Residence
- District
- D0104 - Vallejo 4
- Zip Code
- 94590
- MLS ID
- 325067044
- APN
- 0054-232-270
- Year Built
- 1942
- Stories in Building
- 1
- Possession
- Close Of Escrow
- Data Source
- SFAR
- Origin MLS System
Highland Elementary School
Public K-5 Elementary
Students: 671 Distance: 0.2mi
North Hills Christian School
Private K-12 Combined Elementary And Secondary, Religious, Coed
Students: 302 Distance: 0.2mi
St. Basil's
Private K-8 Elementary, Religious, Coed
Students: 246 Distance: 0.3mi
Special Touch Learning Academy
Private PK-1 Alternative, Elementary, Religious, Coed
Students: 13 Distance: 0.6mi
Aspire 2 Achieve School
Private 7-12
Students: 12 Distance: 0.6mi
Son Valley Academy
Private 1-11
Students: 6 Distance: 0.7mi
- Bed
- 3
- Bath
- 3
- Parking
- 2
- Attached, Garage Facing Front, Interior Access
- SQ FT
- 2,662
- SQ FT Source
- Unavailable
- Lot SQ FT
- 7,645.0
- Lot Acres
- 0.1755 Acres
- Kitchen
- Marble Counter
- Cooling
- None
- Dining Room
- Formal Area
- Flooring
- Tile, Wood
- Foundation
- Concrete Perimeter
- Fire Place
- Living Room
- Heating
- Central
- Laundry
- In Garage, Washer/Dryer Stacked Included
- Upper Level
- Family Room, Full Bath(s), Primary Bedroom
- Main Level
- Bedroom(s), Dining Room, Full Bath(s), Kitchen, Living Room, Street Entrance
- Possession
- Close Of Escrow
- Architectural Style
- Contemporary
- Special Listing Conditions
- Probate Listing
- Fee
- $0
MLS and other Information regarding properties for sale as shown in Theo have been obtained from various sources such as sellers, public records, agents and other third parties. This information may relate to the condition of the property, permitted or unpermitted uses, zoning, square footage, lot size/acreage or other matters affecting value or desirability. Unless otherwise indicated in writing, neither brokers, agents nor Theo have verified, or will verify, such information. If any such information is important to buyer in determining whether to buy, the price to pay or intended use of the property, buyer is urged to conduct their own investigation with qualified professionals, satisfy themselves with respect to that information, and to rely solely on the results of that investigation.
School data provided by GreatSchools. School service boundaries are intended to be used as reference only. To verify enrollment eligibility for a property, contact the school directly.
