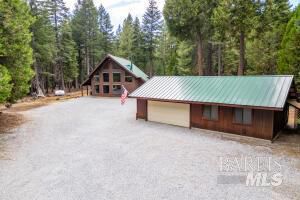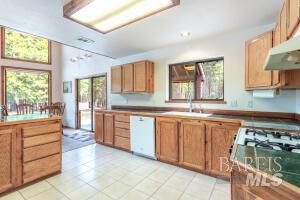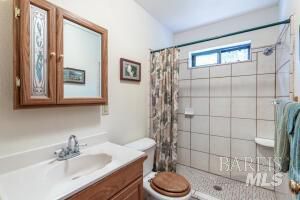
$395,000
1,810
SQ FT
$218
SQ/FT
8876 Warner Way
@ Lake McCumber - Shasta County, Shingletown
- 2 Bed
- 2 Bath
- 2 Park
- 1,810 sqft
- Shingletown
-

Escape to your own private retreat in this enchanting chalet, nestled on 5 forested acres behind a secure gate. This spacious 2Bd/2Bth A-frame design blends rustic charm and smart functionality, a secluded haven near Lassen National Park and scenic Lake McCumber. Relax by the warmth of the woodstove as you gaze out the large A-frame picture windows enjoying the exquisite wooded setting. The open kitchen looks out on the spacious great room and dining area. The laundry room with utility sink offers plenty of cabinet space, and a layout that maximizes comfort and flow. Towering trees, fresh mountain air, and abundant natural light make this home a a year-round sanctuary for adventurers, nature lovers, or anyone seeking a peaceful escape.
- Days on Market
- 2 days
- Current Status
- Active
- Original Price
- $395,000
- List Price
- $395,000
- On Market Date
- Jul 28, 2025
- Property Type
- Single Family Residence
- Area
- Shasta County
- Zip Code
- 96088
- MLS ID
- 325067809
- APN
- 701-330-012-000
- Year Built
- 1995
- Stories in Building
- Unavailable
- Possession
- Close Of Escrow
- Data Source
- BAREIS
- Origin MLS System
Black Butte Junior High School
Public 6-8 Middle
Students: 64 Distance: 8.7mi
Manton Elementary
Public K-5
Students: 13 Distance: 8.9mi
Black Butte Elementary School
Public K-5 Elementary
Students: 146 Distance: 9.8mi
Whitmore Elementary School
Public K-8 Elementary
Students: 40 Distance: 10.1mi
New Day Academy - Shasta
Charter K-12
Students: 459 Distance: 10.5mi
Plum Valley Elementary
Public K-5
Students: 15 Distance: 17.6mi
- Bed
- 2
- Bath
- 2
- Double Sinks, Jetted Tub, Shower Stall(s)
- Parking
- 2
- Covered, Detached, Garage Facing Front, Private, RV Possible, Uncovered Parking Space, Workshop in Garage
- SQ FT
- 1,810
- SQ FT Source
- Assessor Auto-Fill
- Lot SQ FT
- 219,978.0
- Lot Acres
- 5.05 Acres
- Kitchen
- Tile Counter
- Cooling
- Ceiling Fan(s), None
- Dining Room
- Dining/Living Combo
- Exterior Details
- Balcony, Entry Gate
- Living Room
- Cathedral/Vaulted
- Foundation
- Slab
- Heating
- Central, Wood Stove
- Laundry
- Cabinets, Ground Floor, Inside Area, Inside Room, Sink, Space For Frzr/Refr
- Upper Level
- Full Bath(s), Loft, Primary Bedroom
- Main Level
- Bedroom(s), Full Bath(s), Kitchen, Living Room, Street Entrance
- Possession
- Close Of Escrow
- Architectural Style
- A-Frame, Rustic
- Fee
- $0
MLS and other Information regarding properties for sale as shown in Theo have been obtained from various sources such as sellers, public records, agents and other third parties. This information may relate to the condition of the property, permitted or unpermitted uses, zoning, square footage, lot size/acreage or other matters affecting value or desirability. Unless otherwise indicated in writing, neither brokers, agents nor Theo have verified, or will verify, such information. If any such information is important to buyer in determining whether to buy, the price to pay or intended use of the property, buyer is urged to conduct their own investigation with qualified professionals, satisfy themselves with respect to that information, and to rely solely on the results of that investigation.
School data provided by GreatSchools. School service boundaries are intended to be used as reference only. To verify enrollment eligibility for a property, contact the school directly.


































