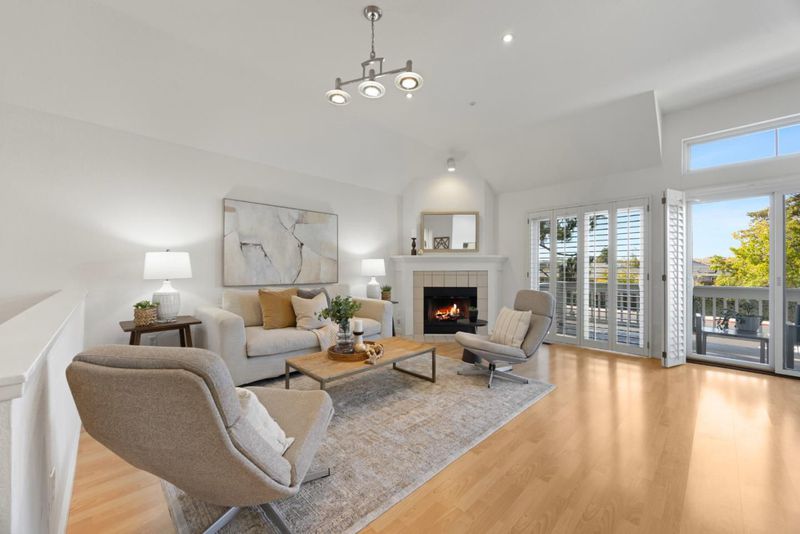
$1,288,000
1,540
SQ FT
$836
SQ/FT
1086 Tiller Lane
@ Wheel House - 394 - FC- Nbrhood#6 - Harbor Side Etc., Foster City
- 3 Bed
- 3 (2/1) Bath
- 2 Park
- 1,540 sqft
- FOSTER CITY
-

-
Sat Aug 2, 1:00 pm - 4:00 pm
Lovely 3 bed 2.5 bath townhome in the sought after Bay Front Court community of Foster City! Move in ready and just steps away from the Bay Trail. This won't last long!
-
Sun Aug 3, 1:00 pm - 4:00 pm
Lovely 3 bed 2.5 bath townhome in the sought after Bay Front Court community of Foster City! Move in ready and just steps away from the Bay Trail. This won't last long!
Prepare to be impressed by this fantastic two-story townhome nestled in the desirable Bay Front Court community in Foster City. Abundant natural light and vaulted ceilings create an airy, open feel to the home. There are three well-appointed bedrooms and two and a half bathrooms, including a generously sized master suite designed for relaxation. Enjoy modern comfort with dual-paned windows throughout and a sophisticated fireplace as the centerpiece of the living room. An attached two-car garage will give you plenty of space for your vehicles and toys, or could make a great gym or workshop. Around the corner are the community pool and jacuzzi overlooking a beautiful blue lagoon. Outdoor enthusiasts will love the easy access to the San Francisco Bay Trail, and with nearby shops and restaurants, this is truly Foster City living at its finest!
- Days on Market
- 2 days
- Current Status
- Active
- Original Price
- $1,288,000
- List Price
- $1,288,000
- On Market Date
- Jul 30, 2025
- Property Type
- Townhouse
- Area
- 394 - FC- Nbrhood#6 - Harbor Side Etc.
- Zip Code
- 94404
- MLS ID
- ML82007696
- APN
- 097-091-210
- Year Built
- 1989
- Stories in Building
- 2
- Possession
- Unavailable
- Data Source
- MLSL
- Origin MLS System
- MLSListings, Inc.
Bowditch Middle School
Public 6-8 Middle
Students: 1047 Distance: 0.9mi
Brewer Island Elementary School
Public K-5 Elementary, Yr Round
Students: 567 Distance: 0.9mi
Ronald C. Wornick Jewish Day School
Private K-8 Elementary, Religious, Nonprofit, Core Knowledge
Students: 175 Distance: 0.9mi
Bright Horizon Chinese School
Private K-7 Coed
Students: NA Distance: 1.0mi
Foster City Elementary School
Public K-5 Elementary
Students: 866 Distance: 1.0mi
Audubon Elementary School
Public K-5 Elementary
Students: 787 Distance: 1.3mi
- Bed
- 3
- Bath
- 3 (2/1)
- Shower over Tub - 1, Stall Shower - 2+, Tub
- Parking
- 2
- Attached Garage
- SQ FT
- 1,540
- SQ FT Source
- Unavailable
- Lot SQ FT
- 975.0
- Lot Acres
- 0.022383 Acres
- Pool Info
- Community Facility, Spa - In Ground
- Cooling
- None
- Dining Room
- Breakfast Bar, Dining Area in Living Room
- Disclosures
- Natural Hazard Disclosure
- Family Room
- No Family Room
- Flooring
- Laminate, Tile
- Foundation
- Concrete Slab
- Fire Place
- Living Room, Wood Burning
- Heating
- Forced Air, Gas
- * Fee
- $680
- Name
- Manor
- *Fee includes
- Exterior Painting, Insurance - Common Area, Insurance - Structure, Maintenance - Exterior, and Other
MLS and other Information regarding properties for sale as shown in Theo have been obtained from various sources such as sellers, public records, agents and other third parties. This information may relate to the condition of the property, permitted or unpermitted uses, zoning, square footage, lot size/acreage or other matters affecting value or desirability. Unless otherwise indicated in writing, neither brokers, agents nor Theo have verified, or will verify, such information. If any such information is important to buyer in determining whether to buy, the price to pay or intended use of the property, buyer is urged to conduct their own investigation with qualified professionals, satisfy themselves with respect to that information, and to rely solely on the results of that investigation.
School data provided by GreatSchools. School service boundaries are intended to be used as reference only. To verify enrollment eligibility for a property, contact the school directly.














































