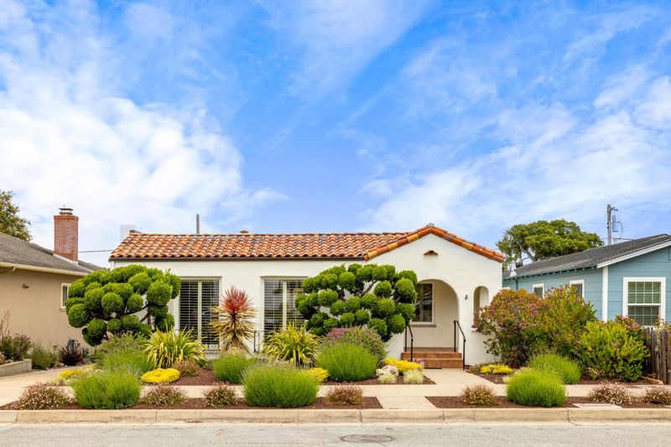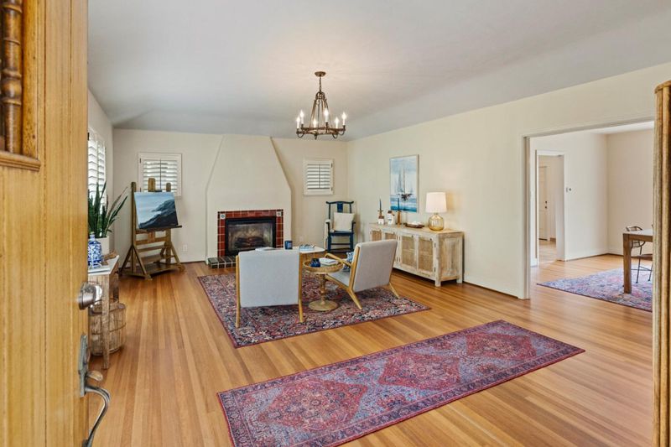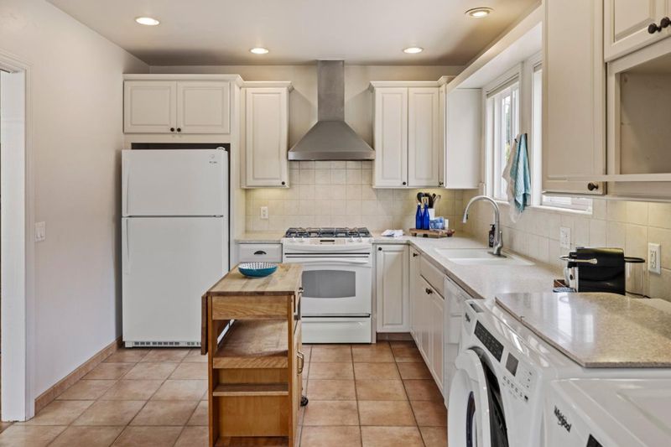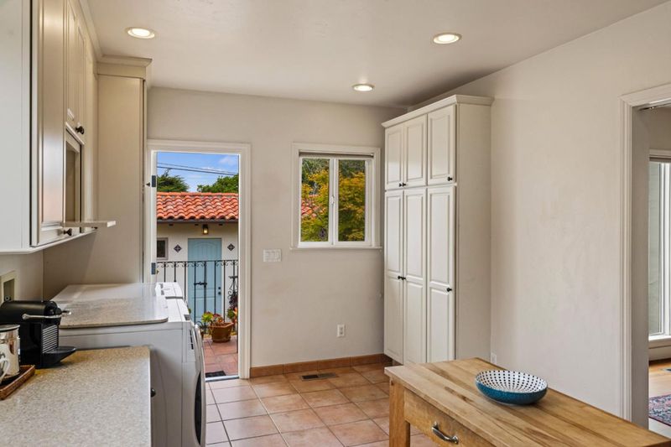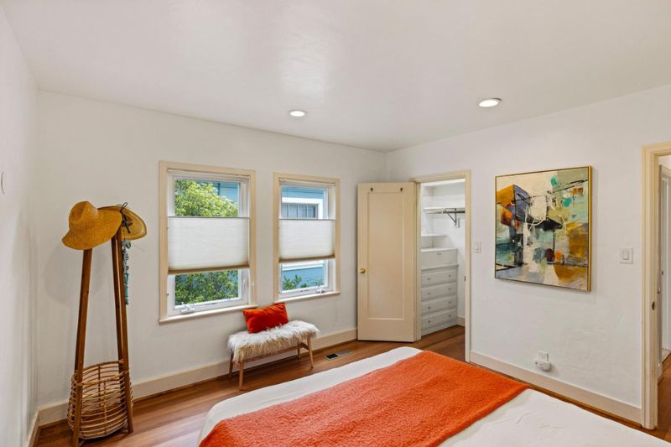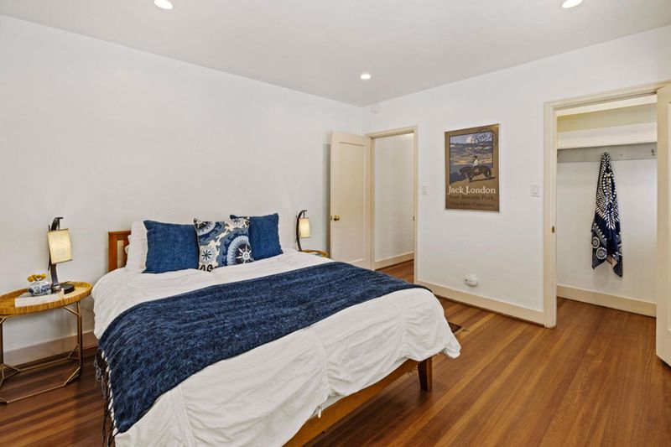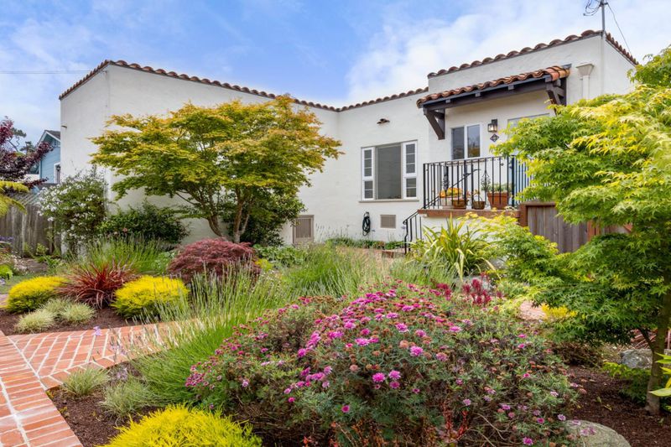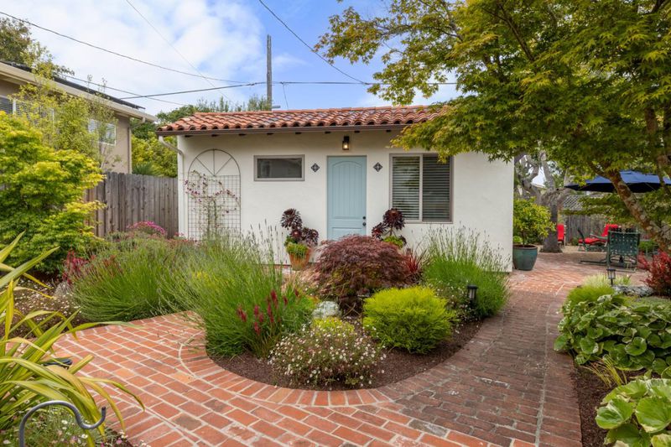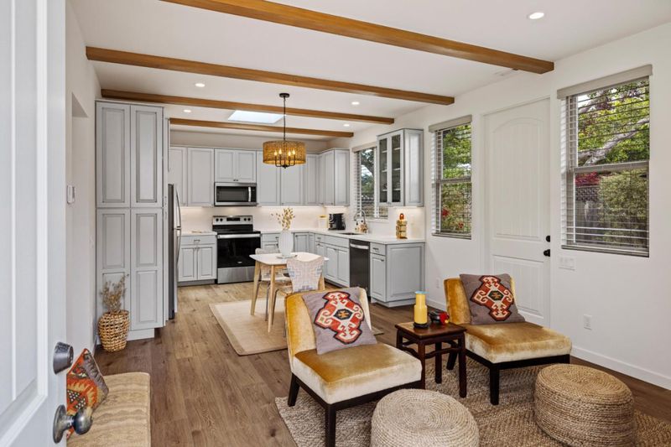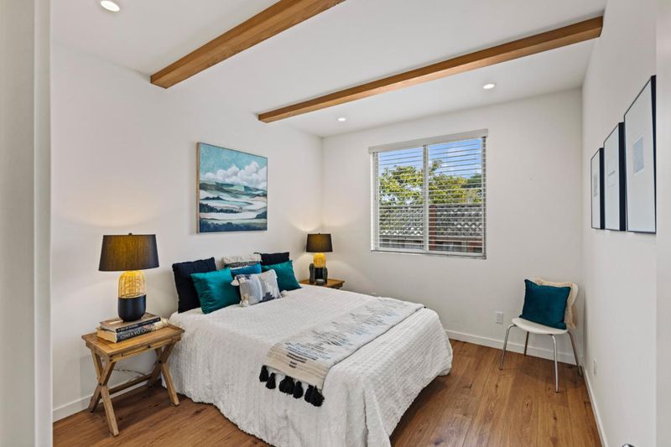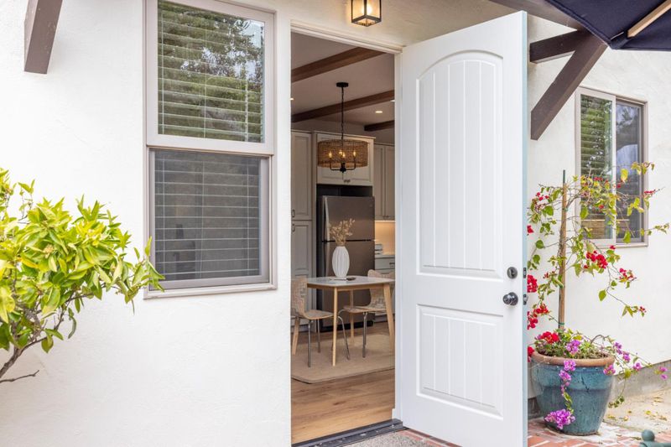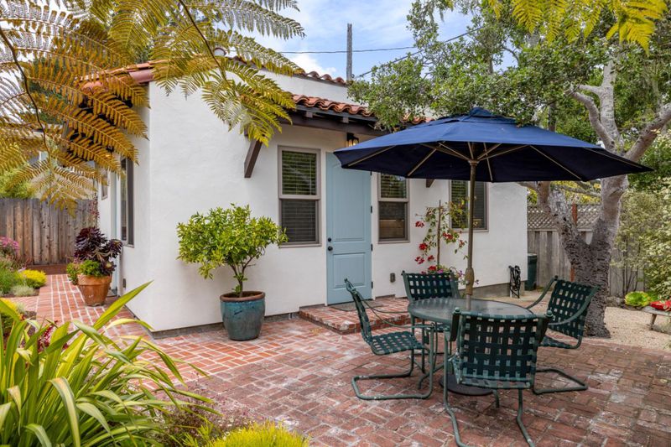
$2,350,000
2,030
SQ FT
$1,158
SQ/FT
636 Spazier Avenue
@ Forest Avenue - 131 - Hillcrest/Candy Cane Lane, Pacific Grove
- 3 Bed
- 3 Bath
- 2 Park
- 2,030 sqft
- PACIFIC GROVE
-

-
Sun Jun 1, 12:00 pm - 2:00 pm
-
Wed Jun 4, 9:30 am - 12:00 pm
Step into the timeless elegance of this 1929 Spanish Revival, where old-world charm meets modern comfort. The main home features two bedrooms and two baths, with rich hardwood floors, handcrafted accents and a sunlit living space centered around a welcoming fireplace. The adjacent dining room flows seamlessly into the kitchen, creating an inviting area for gatherings and connection. Tucked within the lush, shared garden, a private 638± sq.ft. one bedroom, one bath cottage offers a peaceful and inviting living environment perfect to welcome guests in style, generate rental income or provide a comfortable living space for other loved ones. Surrounded by mature greenery and vibrant blooms, this casita adds an extra layer of serenity to an already magical property. Perfectly positioned just moments from downtown shops, restaurants and the coastline, this home is a rare opportunity to enjoy the Pacific Grove lifestyle with room to personalize and make it truly your own.
- Days on Market
- 2 days
- Current Status
- Active
- Original Price
- $2,350,000
- List Price
- $2,350,000
- On Market Date
- May 30, 2025
- Property Type
- Single Family Home
- Area
- 131 - Hillcrest/Candy Cane Lane
- Zip Code
- 93950
- MLS ID
- ML82009119
- APN
- 006-651-011
- Year Built
- 1929
- Stories in Building
- 1
- Possession
- COE
- Data Source
- MLSL
- Origin MLS System
- MLSListings, Inc.
Pacific Grove Middle School
Public 6-8 Middle
Students: 487 Distance: 0.1mi
Pacific Grove High School
Public 9-12 Secondary
Students: 621 Distance: 0.3mi
Forest Grove Elementary School
Public K-5 Elementary
Students: 444 Distance: 0.4mi
Robert Down Elementary School
Public K-5 Elementary
Students: 462 Distance: 0.4mi
Community High (Continuation) School
Public 9-12 Continuation
Students: 21 Distance: 0.7mi
Monterey Bay Charter School
Charter K-8 Elementary, Waldorf
Students: 464 Distance: 0.7mi
- Bed
- 3
- Bath
- 3
- Full on Ground Floor, Primary - Stall Shower(s), Tile
- Parking
- 2
- Off-Street Parking, On Street, Tandem Parking
- SQ FT
- 2,030
- SQ FT Source
- Unavailable
- Lot SQ FT
- 5,500.0
- Lot Acres
- 0.126263 Acres
- Kitchen
- 220 Volt Outlet, Countertop - Granite, Countertop - Quartz, Dishwasher, Exhaust Fan, Garbage Disposal, Hood Over Range, Hookups - Gas, Oven Range - Electric, Oven Range - Gas, Refrigerator, Skylight
- Cooling
- None
- Dining Room
- Dining Area
- Disclosures
- Natural Hazard Disclosure
- Family Room
- No Family Room
- Flooring
- Hardwood, Tile, Other
- Foundation
- Concrete Perimeter
- Fire Place
- Insert, Living Room
- Heating
- Central Forced Air - Gas
- Laundry
- Electricity Hookup (220V), Gas Hookup, Inside, Washer / Dryer
- Views
- Neighborhood
- Possession
- COE
- Architectural Style
- Spanish
- Fee
- Unavailable
MLS and other Information regarding properties for sale as shown in Theo have been obtained from various sources such as sellers, public records, agents and other third parties. This information may relate to the condition of the property, permitted or unpermitted uses, zoning, square footage, lot size/acreage or other matters affecting value or desirability. Unless otherwise indicated in writing, neither brokers, agents nor Theo have verified, or will verify, such information. If any such information is important to buyer in determining whether to buy, the price to pay or intended use of the property, buyer is urged to conduct their own investigation with qualified professionals, satisfy themselves with respect to that information, and to rely solely on the results of that investigation.
School data provided by GreatSchools. School service boundaries are intended to be used as reference only. To verify enrollment eligibility for a property, contact the school directly.
