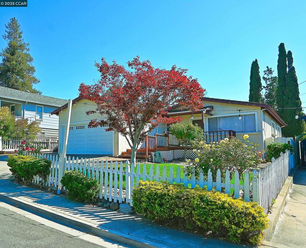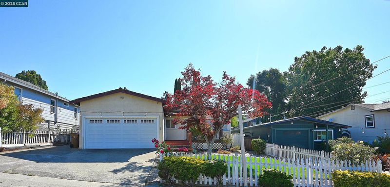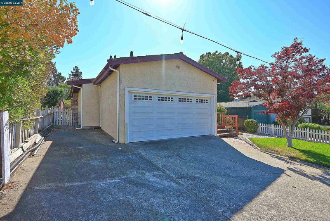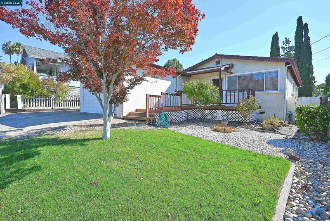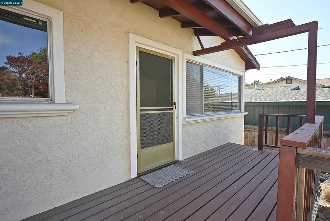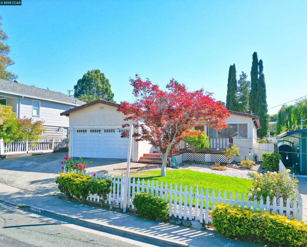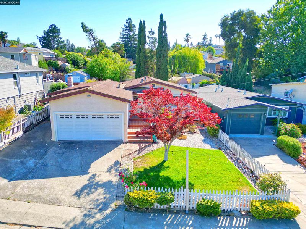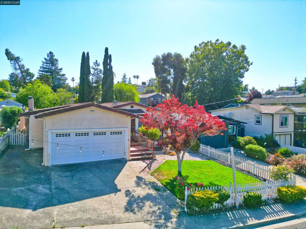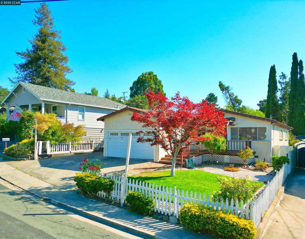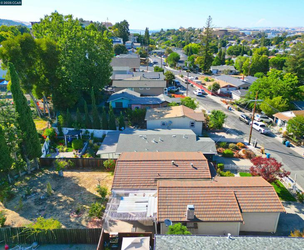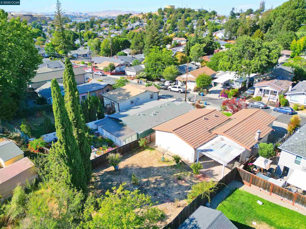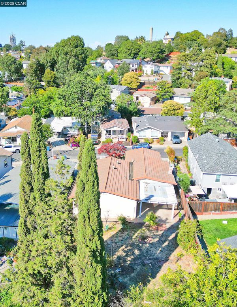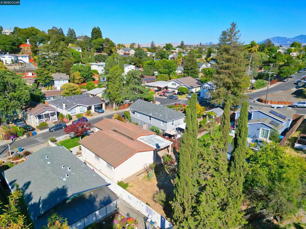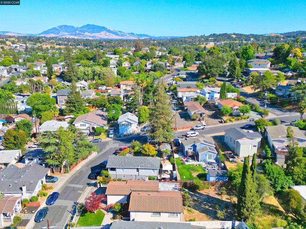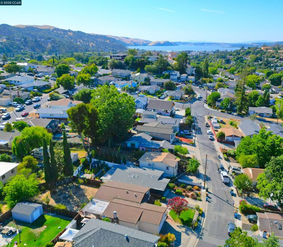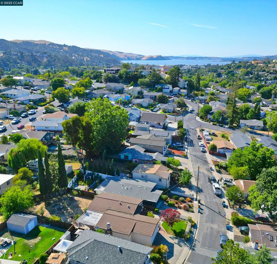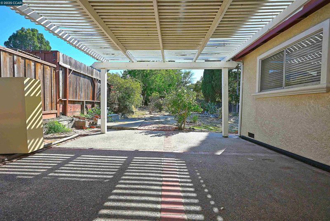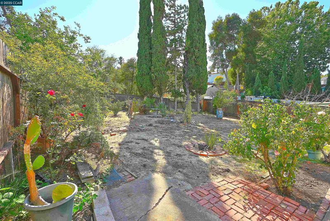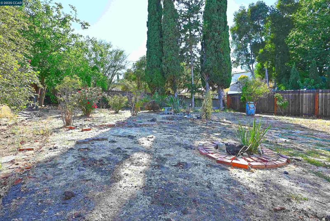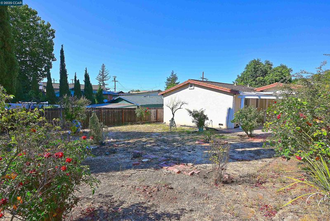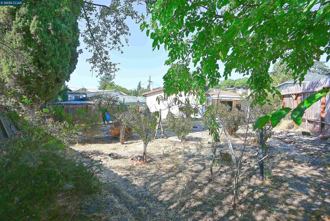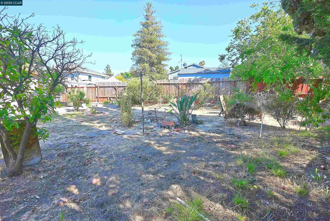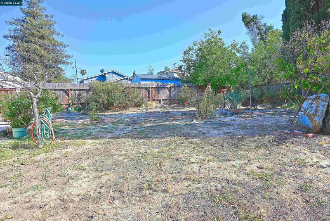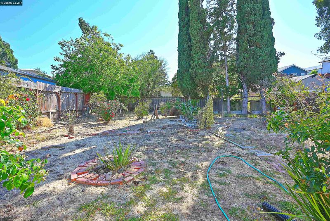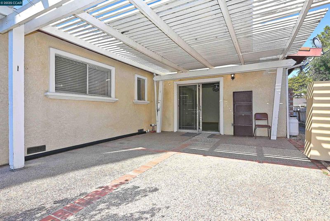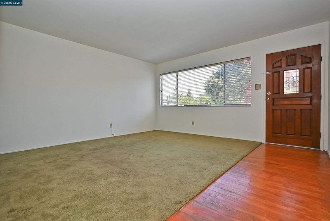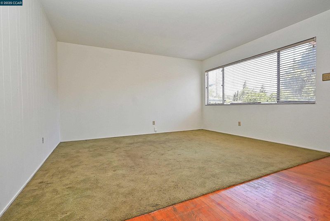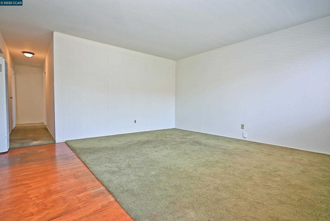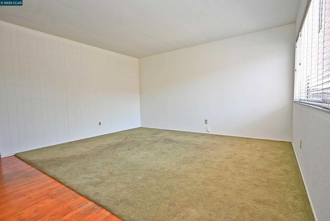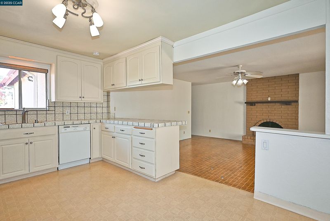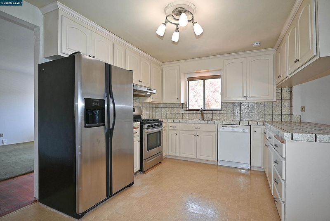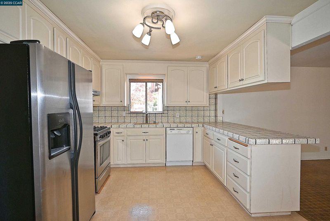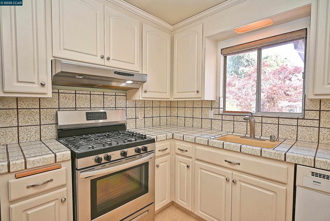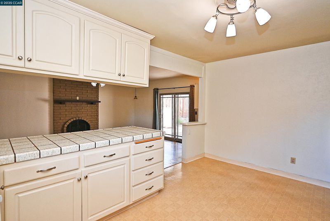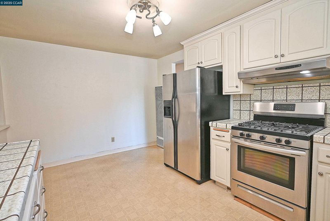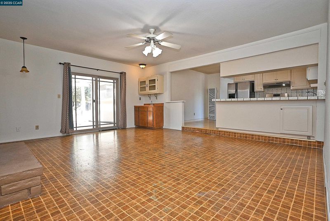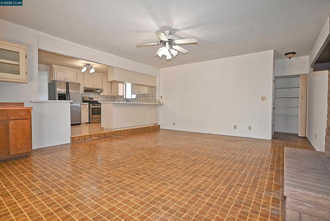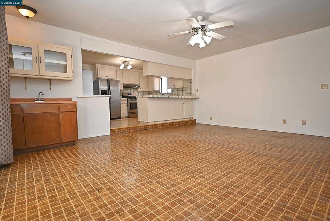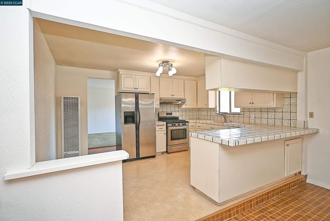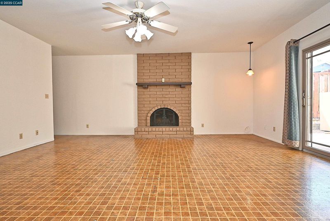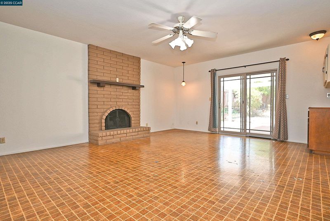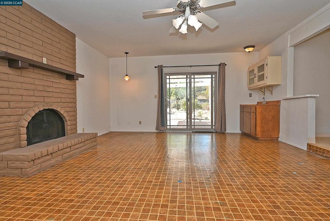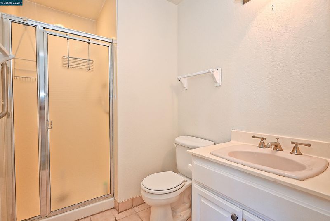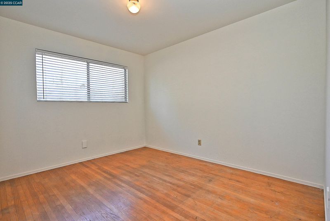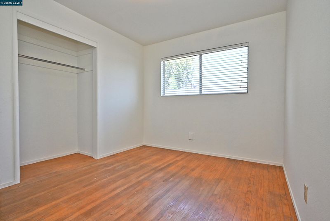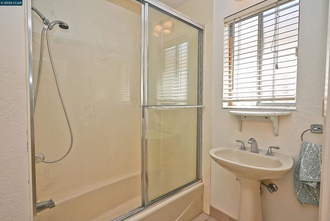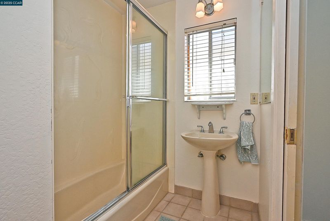
$679,950
1,354
SQ FT
$502
SQ/FT
2156 MONTEREY AVENUE DRIVE
@ Bush Street - Old Martinez, Martinez
- 3 Bed
- 2 Bath
- 2 Park
- 1,354 sqft
- Martinez
-

Great opportunity to update this 3 Bedroom, 2 Full Bathroom Single Story Ranch home on a large lot with room for expansion, pool and an ADU too.. Hardwood floors in Living Room, Bedrooms and Hallway...Very Nice Country Kitchen with a Gas Range, Breakfast Bar and a large eating area that leads to a Huge Family Room with a Brick Fireplace and a Wet Bar Too...Fresh Paint thru-out the interior...Levelor Type blinds on most of the windows... Easy access to schools, the Highway 4 and I-680 Commute Corridors...Historic Downtown Martinez offers vintage shops and Restaurants...Amtrac, the Marina, Water Front Park, Bocce Courts , Dog park, Ball fields and Hiking Trails are close by as well...Attached 2 car garage with Laundry...Great Curb appeal with a fully Landscaped front yard with sprinklers...
- Current Status
- New
- Original Price
- $679,950
- List Price
- $679,950
- On Market Date
- Aug 10, 2025
- Property Type
- Detached
- D/N/S
- Old Martinez
- Zip Code
- 94553
- MLS ID
- 41107733
- APN
- Year Built
- 1961
- Stories in Building
- 1
- Possession
- Close Of Escrow
- Data Source
- MAXEBRDI
- Origin MLS System
- CONTRA COSTA
Vicente Martinez High School
Public 9-12 Continuation
Students: 75 Distance: 0.6mi
St. Catherine of Siena School
Private K-8 Elementary, Religious, Coed
Students: 166 Distance: 0.8mi
Briones (Alternative) School
Public K-12 Alternative
Students: 63 Distance: 0.8mi
John Muir Elementary School
Public K-5 Elementary
Students: 434 Distance: 0.8mi
Alhambra Senior High School
Public 9-12 Secondary
Students: 1232 Distance: 0.8mi
Martinez Adult High
Public n/a Adult Education
Students: NA Distance: 0.8mi
- Bed
- 3
- Bath
- 2
- Parking
- 2
- Attached, Garage Faces Front
- SQ FT
- 1,354
- SQ FT Source
- Public Records
- Lot SQ FT
- 6,900.0
- Lot Acres
- 0.16 Acres
- Pool Info
- None
- Kitchen
- Dishwasher, Gas Range, Free-Standing Range, Dryer, Washer, Gas Water Heater, Tile Counters, Eat-in Kitchen, Disposal, Gas Range/Cooktop, Range/Oven Free Standing
- Cooling
- None
- Disclosures
- Nat Hazard Disclosure, Disclosure Package Avail
- Entry Level
- Exterior Details
- Back Yard, Front Yard, Sprinklers Front
- Flooring
- Hardwood, Linoleum, Tile, Carpet
- Foundation
- Fire Place
- Brick, Family Room, Raised Hearth, Wood Burning
- Heating
- Wall Furnace
- Laundry
- Dryer, In Garage, Washer
- Main Level
- 3 Bedrooms, 2 Baths, Primary Bedrm Suite - 1, Main Entry
- Possession
- Close Of Escrow
- Architectural Style
- Ranch
- Construction Status
- Existing
- Additional Miscellaneous Features
- Back Yard, Front Yard, Sprinklers Front
- Location
- Level, Back Yard, Front Yard, Pool Site
- Roof
- Metal
- Water and Sewer
- Public
- Fee
- Unavailable
MLS and other Information regarding properties for sale as shown in Theo have been obtained from various sources such as sellers, public records, agents and other third parties. This information may relate to the condition of the property, permitted or unpermitted uses, zoning, square footage, lot size/acreage or other matters affecting value or desirability. Unless otherwise indicated in writing, neither brokers, agents nor Theo have verified, or will verify, such information. If any such information is important to buyer in determining whether to buy, the price to pay or intended use of the property, buyer is urged to conduct their own investigation with qualified professionals, satisfy themselves with respect to that information, and to rely solely on the results of that investigation.
School data provided by GreatSchools. School service boundaries are intended to be used as reference only. To verify enrollment eligibility for a property, contact the school directly.
