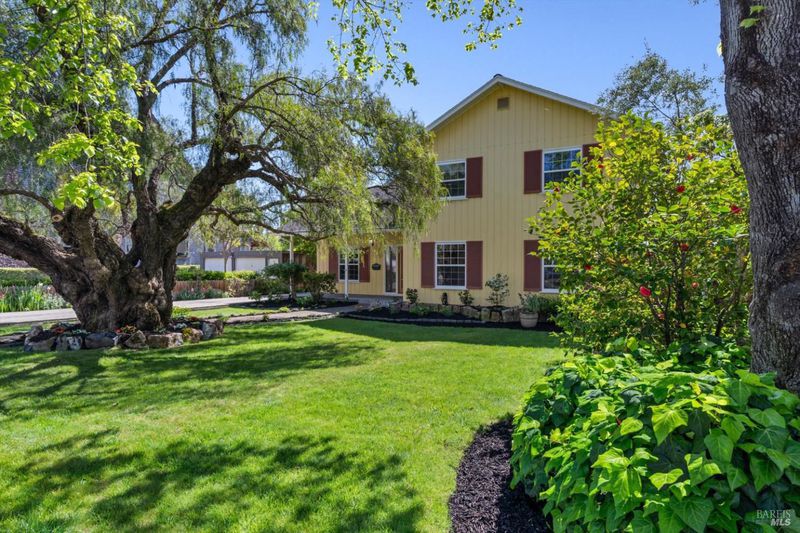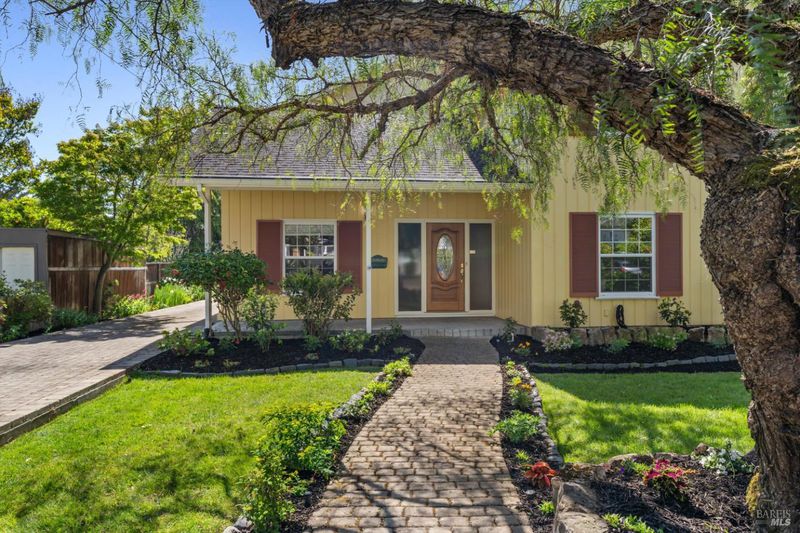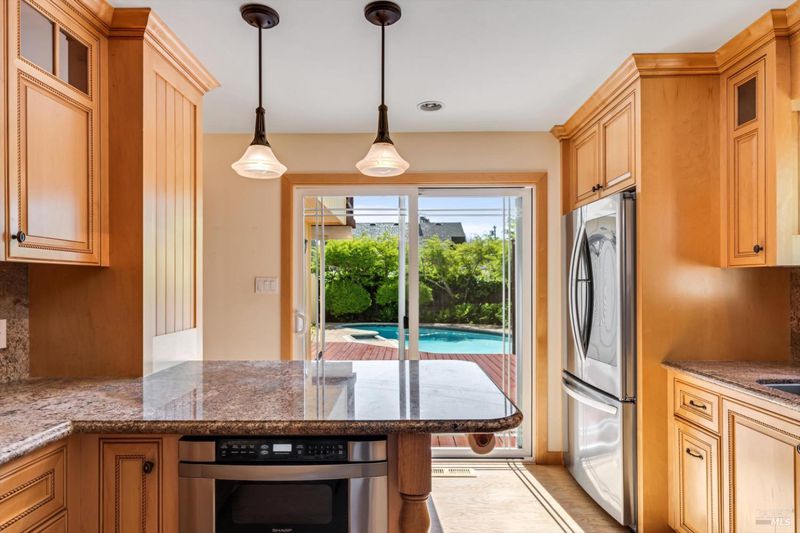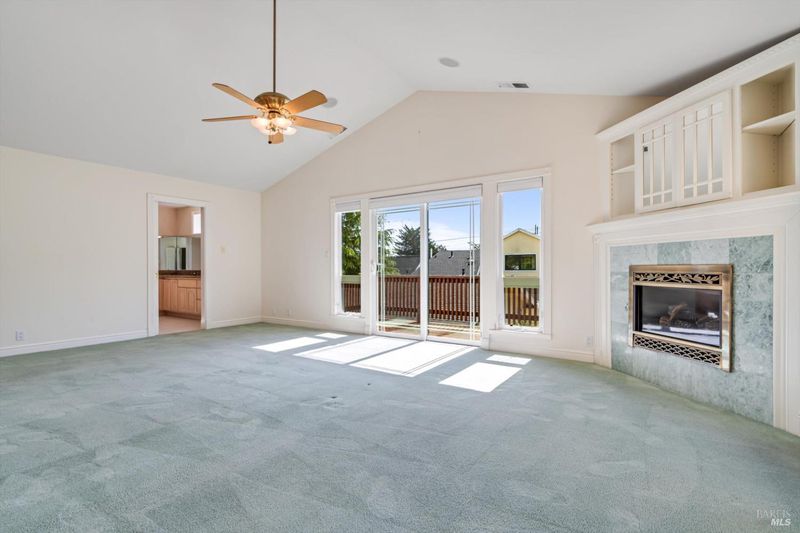
$2,475,000
3,672
SQ FT
$674
SQ/FT
811 D Street
@ 8th Street - Petaluma West, Petaluma
- 4 Bed
- 3 Bath
- 4 Park
- 3,672 sqft
- Petaluma
-

On the market for the first time in 40 years! This stunning 4-bedroom, 3-bathroom home, built in 1950 and spanning 3,672 square feet, perfectly blends vintage charm with modern amenities. Featuring a spacious layout with generous bedrooms, luxurious bathrooms, and a dedicated office space, this home offers plenty of room for both family living and entertaining. The large, updated kitchen is a chef's dream with modern appliances and ample storage, while original hardwood floors and architectural details throughout add character and warmth. The beautifully landscaped yard provides a private outdoor retreat with its idyllic back yard pool, warming spa, pool, and deck perfect for outside grilling and relaxing. Located on the coveted D Street and just moments from downtown Petaluma, this home offers both tranquility and convenient access to local shops, dining, and parks.
- Days on Market
- 1 day
- Current Status
- Active
- Original Price
- $2,475,000
- List Price
- $2,475,000
- On Market Date
- May 7, 2025
- Property Type
- Single Family Residence
- Area
- Petaluma West
- Zip Code
- 94952
- MLS ID
- 325009980
- APN
- 008-292-041-000
- Year Built
- 1950
- Stories in Building
- Unavailable
- Possession
- Close Of Escrow
- Data Source
- BAREIS
- Origin MLS System
South County Consortium
Public PK-12
Students: 95 Distance: 0.3mi
Petaluma Evening High
Public n/a Adult Education, Yr Round
Students: NA Distance: 0.3mi
Carpe Diem High (Continuation) School
Public 9-12 Continuation
Students: 27 Distance: 0.3mi
Petaluma High School
Public 9-12 Secondary
Students: 1371 Distance: 0.3mi
Mcnear Elementary School
Public K-6 Elementary
Students: 372 Distance: 0.4mi
St. Vincent De Paul Elementary School
Private K-8 Elementary, Religious, Coed
Students: 220 Distance: 0.6mi
- Bed
- 4
- Bath
- 3
- Double Sinks, Granite, Jetted Tub, Soaking Tub, Walk-In Closet
- Parking
- 4
- Detached, Side-by-Side, Workshop in Garage
- SQ FT
- 3,672
- SQ FT Source
- Appraiser
- Lot SQ FT
- 11,252.0
- Lot Acres
- 0.2583 Acres
- Pool Info
- Built-In, Pool Sweep, Solar Heat
- Kitchen
- Granite Counter
- Cooling
- Ceiling Fan(s)
- Dining Room
- Formal Room
- Living Room
- Deck Attached
- Flooring
- Carpet, Wood
- Foundation
- Slab
- Fire Place
- Family Room, Living Room, Primary Bedroom, Wood Stove
- Heating
- Central, Gas, Natural Gas, Wood Stove
- Laundry
- Dryer Included, Inside Room, Washer Included
- Upper Level
- Bedroom(s)
- Main Level
- Dining Room, Family Room, Full Bath(s), Kitchen, Living Room
- Possession
- Close Of Escrow
- Architectural Style
- Mid-Century
- Fee
- $0
MLS and other Information regarding properties for sale as shown in Theo have been obtained from various sources such as sellers, public records, agents and other third parties. This information may relate to the condition of the property, permitted or unpermitted uses, zoning, square footage, lot size/acreage or other matters affecting value or desirability. Unless otherwise indicated in writing, neither brokers, agents nor Theo have verified, or will verify, such information. If any such information is important to buyer in determining whether to buy, the price to pay or intended use of the property, buyer is urged to conduct their own investigation with qualified professionals, satisfy themselves with respect to that information, and to rely solely on the results of that investigation.
School data provided by GreatSchools. School service boundaries are intended to be used as reference only. To verify enrollment eligibility for a property, contact the school directly.































