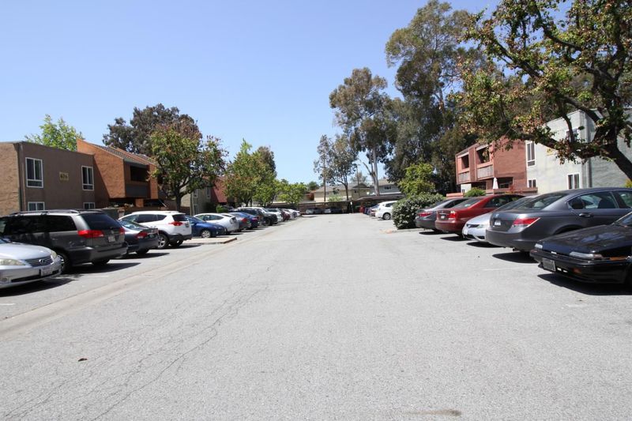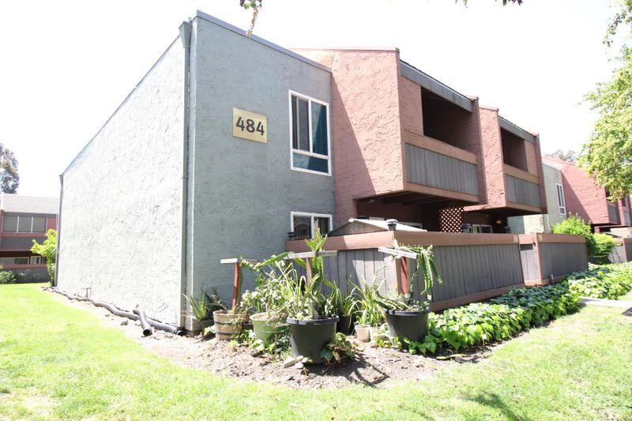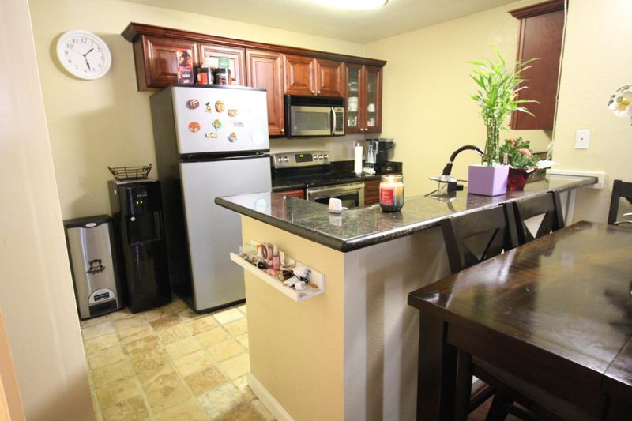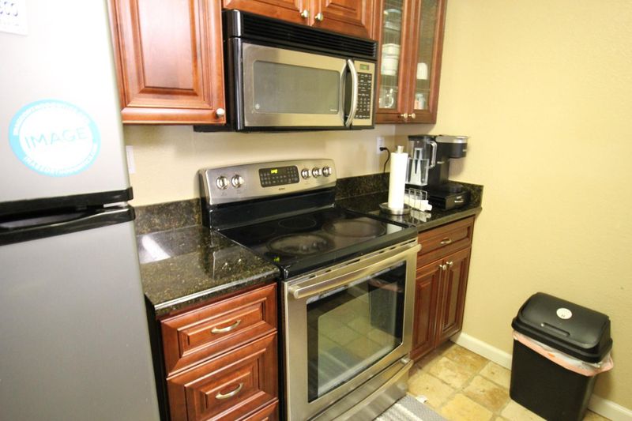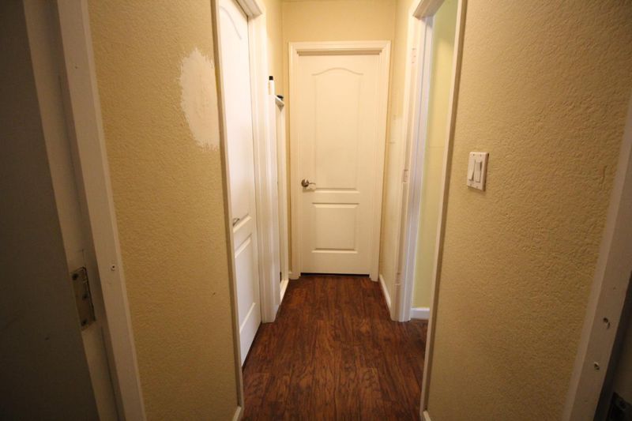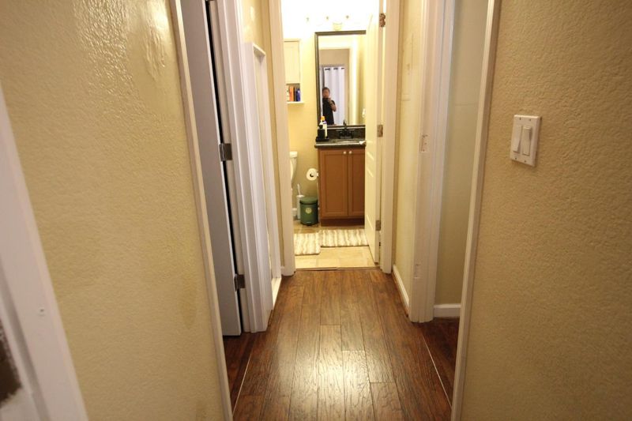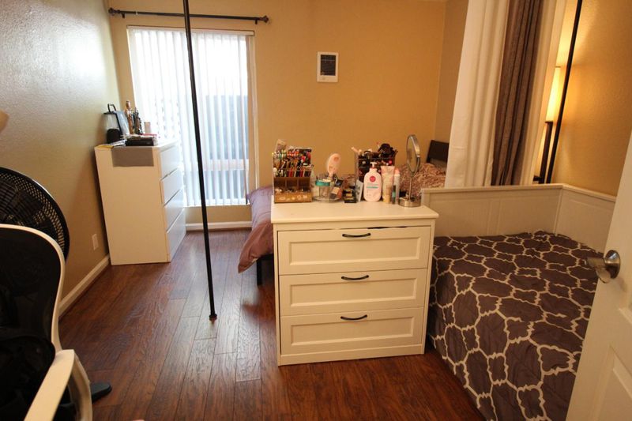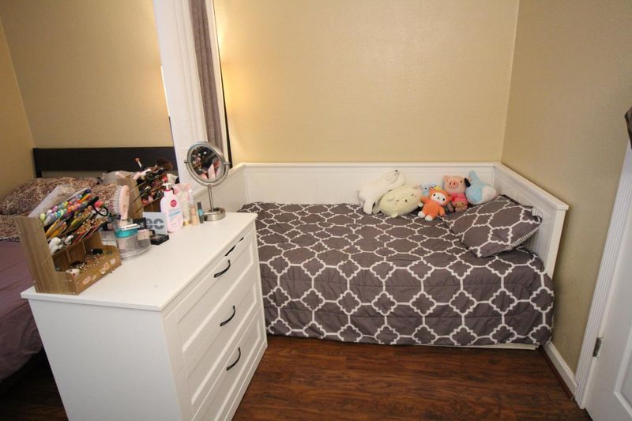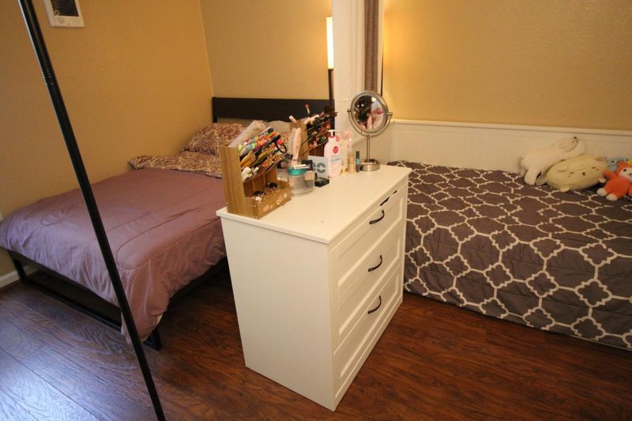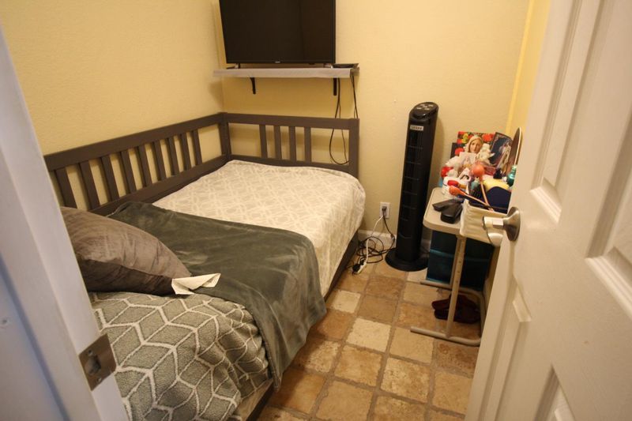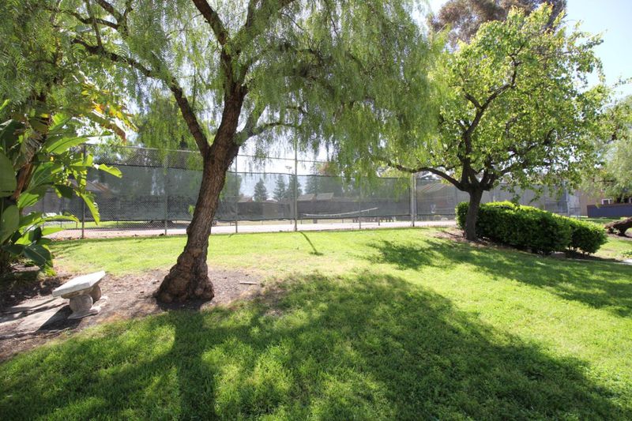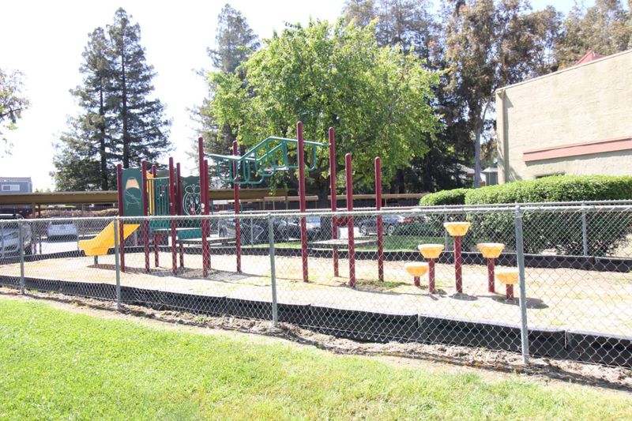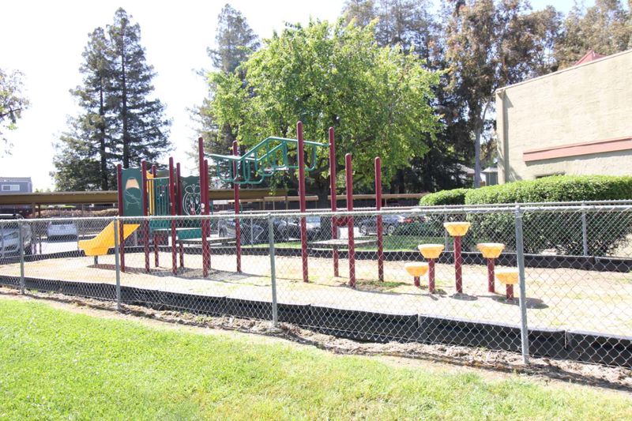
$465,000
676
SQ FT
$688
SQ/FT
484 Dempsey Road, #185
@ S. Park Victoria & Edsel Dr - 6 - Milpitas, Milpitas
- 2 Bed
- 1 Bath
- 3 Park
- 676 sqft
- MILPITAS
-

-
Sun May 11, 10:00 am - 4:00 pm
Welcome to this affordable charming ground floor unit at the heart of Milpitas.The updated bathroom features a shower over tub w/ updated fixtures.The kitchen has granite counter,built in microwave,self closing cabinetry & good sized pantry.The flooring throughout the home is durable made of stone and wood,adding warmth & style. A walk-in closet,including ahallway cabinet plus storage shade offers options to store more personal items . For climate comfort, ceiling fans and window/wall units are installed. Amenities include well maintained laundry facility that is very spacious, that is secured for late work hours while just a unit away of walk from the subject property.The current owner has done alteration to the interior by putting up partition wall/s & used it as sleeping area; but which could be removed upon request by the buyer and inspected prior to COE.This residence has been enjoyed and taken cared of by the seller & filled it with good family moments ( seller couple has 2 kids who grew up in this home) and they are ready to move up to accomodate yet another addition to their brood. The subject unit, though legally beingONLY a 1 bedroom unit, has the feel of smooth flow of floor plan while designating an alternate space meaningful to would be buyer.
- Days on Market
- 1 day
- Current Status
- Active
- Original Price
- $465,000
- List Price
- $465,000
- On Market Date
- May 7, 2025
- Property Type
- Condominium
- Area
- 6 - Milpitas
- Zip Code
- 95035
- MLS ID
- ML82005891
- APN
- 088-42-214
- Year Built
- 1977
- Stories in Building
- 1
- Possession
- COE + 3-5 Days
- Data Source
- MLSL
- Origin MLS System
- MLSListings, Inc.
Robert Randall Elementary School
Public K-6 Elementary
Students: 348 Distance: 0.2mi
C.H.I.N.G. Academy
Private 2-9
Students: 6 Distance: 0.4mi
Milpitas Montessori School
Private PK-2 Montessori, Elementary, Coed
Students: 56 Distance: 0.4mi
Merryhill School
Private K-8 Coed
Students: 377 Distance: 0.4mi
Alexander Rose Elementary School
Public K-6 Elementary
Students: 487 Distance: 0.4mi
Calaveras Hills School
Public 9-12 Continuation
Students: 106 Distance: 0.5mi
- Bed
- 2
- Bath
- 1
- Shower over Tub - 1, Tile, Updated Bath
- Parking
- 3
- Assigned Spaces, Carport, Guest / Visitor Parking, Undersized
- SQ FT
- 676
- SQ FT Source
- Unavailable
- Pool Info
- Cabana / Dressing Room, Pool - In Ground, Spa / Hot Tub
- Kitchen
- Countertop - Granite, Garbage Disposal
- Cooling
- Ceiling Fan, Window / Wall Unit
- Dining Room
- Dining Area in Living Room
- Disclosures
- Natural Hazard Disclosure
- Family Room
- No Family Room
- Flooring
- Stone, Tile, Wood
- Foundation
- Other
- Heating
- Wall Furnace
- Laundry
- Community Facility
- Possession
- COE + 3-5 Days
- * Fee
- $450
- Name
- Crossroads HOA c/o NAM Management
- Phone
- 925-487-3012
- *Fee includes
- Common Area Electricity, Exterior Painting, Garbage, Hot Water, Insurance - Common Area, Insurance - Hazard, Landscaping / Gardening, Maintenance - Common Area, Maintenance - Exterior, Maintenance - Road, Maintenance - Unit Yard, and Management Fee
MLS and other Information regarding properties for sale as shown in Theo have been obtained from various sources such as sellers, public records, agents and other third parties. This information may relate to the condition of the property, permitted or unpermitted uses, zoning, square footage, lot size/acreage or other matters affecting value or desirability. Unless otherwise indicated in writing, neither brokers, agents nor Theo have verified, or will verify, such information. If any such information is important to buyer in determining whether to buy, the price to pay or intended use of the property, buyer is urged to conduct their own investigation with qualified professionals, satisfy themselves with respect to that information, and to rely solely on the results of that investigation.
School data provided by GreatSchools. School service boundaries are intended to be used as reference only. To verify enrollment eligibility for a property, contact the school directly.
