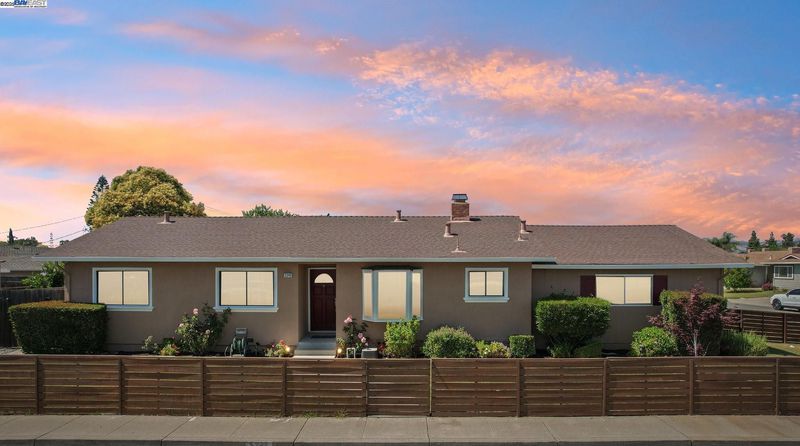
$1,565,000
1,347
SQ FT
$1,162
SQ/FT
5349 Valpey Park Ave
@ Tanglewood Park - Blacow, Fremont
- 3 Bed
- 2 Bath
- 2 Park
- 1,347 sqft
- Fremont
-

Welcome to 5349 Valpey Park Avenue—a beautifully updated corner-lot home where thoughtful design elevates daily living. Manicured gardens and a vibrant red door lead to sunlit interiors with wide-plank premium engineered hardwood floors. Enjoy two versatile living rooms—gather by the cozy fireplace or relax with family and friends. The heart of the home is a thoughtfully designed dining area and kitchen features expansive windows, sleek cabinetry, granite countertops, and stainless steel appliances, designed for effortless conversation while meals are prepared. The spacious primary suite offers a generous walk-in closet and private en-suite bath for ultimate comfort. Additional highlights include central air conditioning, a finished garage with custom bonus storage for organization or hobbies, convenient in-home laundry, and a private backyard with fruit trees for outdoor enjoyment. With top rated Steven Millard Elementary right next door, families enjoy rare all-hours playground access—kids can play safely just steps from home. Perfectly situated near top Fremont schools, shopping, parks, and commuter routes, this move-in ready home celebrates comfort, style, and family living at its best. Discover where your family’s next chapter begins—at 5349 Valpey Park Avenue.
- Current Status
- Active - Coming Soon
- Original Price
- $1,565,000
- List Price
- $1,565,000
- On Market Date
- Jul 27, 2025
- Property Type
- Detached
- D/N/S
- Blacow
- Zip Code
- 94538
- MLS ID
- 41106277
- APN
- 525131409200
- Year Built
- 1963
- Stories in Building
- 1
- Possession
- Close Of Escrow, Immediate
- Data Source
- MAXEBRDI
- Origin MLS System
- BAY EAST
Steven Millard Elementary School
Public K-6 Elementary
Students: 577 Distance: 0.1mi
Stratford School
Private K-8 Coed
Students: 411 Distance: 0.3mi
Irvington High School
Public 9-12 Secondary
Students: 2294 Distance: 0.4mi
John Blacow Elementary School
Public K-6 Elementary
Students: 447 Distance: 0.5mi
Robertson High (Continuation) School
Public 9-12 Continuation
Students: 176 Distance: 0.6mi
Vista Alternative School
Public 7-12 Alternative
Students: 34 Distance: 0.6mi
- Bed
- 3
- Bath
- 2
- Parking
- 2
- Garage Faces Side, Garage Door Opener, See Remarks
- SQ FT
- 1,347
- SQ FT Source
- Public Records
- Lot SQ FT
- 6,600.0
- Lot Acres
- 0.15 Acres
- Pool Info
- None
- Kitchen
- Dishwasher, Gas Range, Oven, Refrigerator, Dryer, Washer, Counter - Solid Surface, Stone Counters, Gas Range/Cooktop, Kitchen Island, Oven Built-in, Pantry
- Cooling
- Central Air
- Disclosures
- Disclosure Package Avail
- Entry Level
- Exterior Details
- Back Yard, Front Yard, Side Yard, Storage
- Flooring
- Tile, Vinyl
- Foundation
- Fire Place
- Family Room
- Heating
- Gravity
- Laundry
- Laundry Room
- Main Level
- 2 Bedrooms, 2 Baths, Primary Bedrm Suite - 1, Main Entry
- Possession
- Close Of Escrow, Immediate
- Architectural Style
- Ranch, Modern/High Tech
- Construction Status
- Existing
- Additional Miscellaneous Features
- Back Yard, Front Yard, Side Yard, Storage
- Location
- Corner Lot
- Roof
- Shingle
- Water and Sewer
- Public
- Fee
- Unavailable
MLS and other Information regarding properties for sale as shown in Theo have been obtained from various sources such as sellers, public records, agents and other third parties. This information may relate to the condition of the property, permitted or unpermitted uses, zoning, square footage, lot size/acreage or other matters affecting value or desirability. Unless otherwise indicated in writing, neither brokers, agents nor Theo have verified, or will verify, such information. If any such information is important to buyer in determining whether to buy, the price to pay or intended use of the property, buyer is urged to conduct their own investigation with qualified professionals, satisfy themselves with respect to that information, and to rely solely on the results of that investigation.
School data provided by GreatSchools. School service boundaries are intended to be used as reference only. To verify enrollment eligibility for a property, contact the school directly.




































