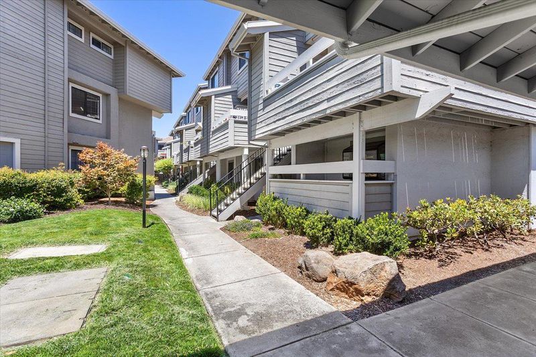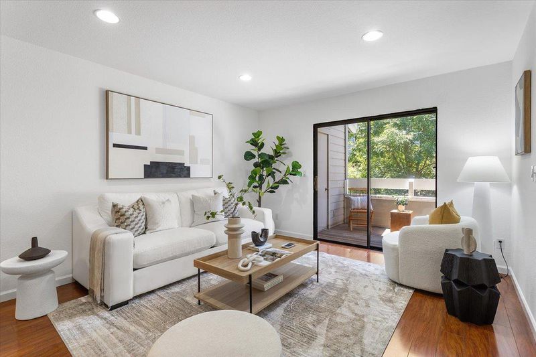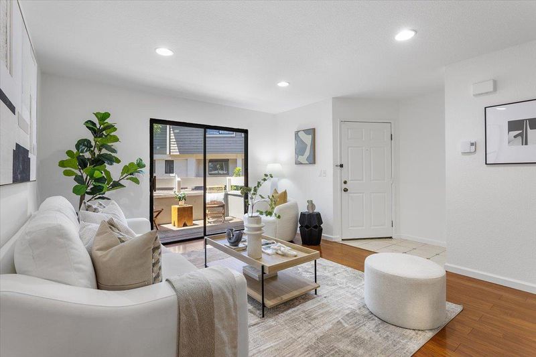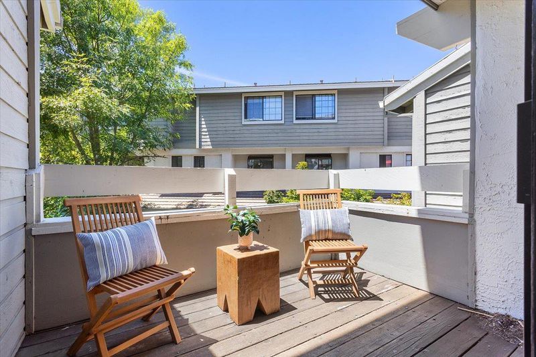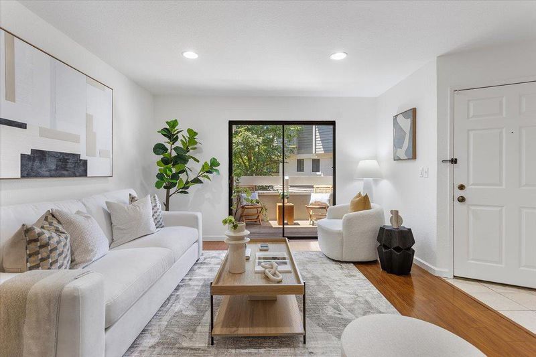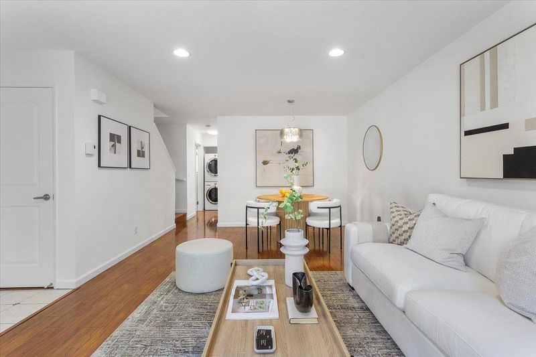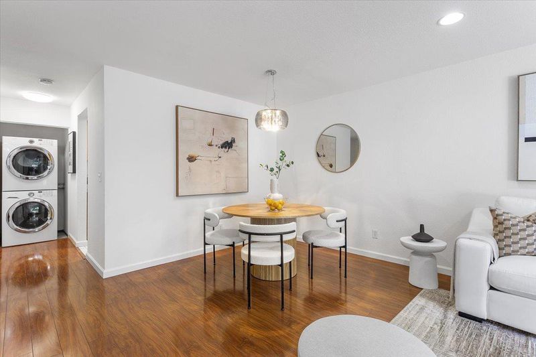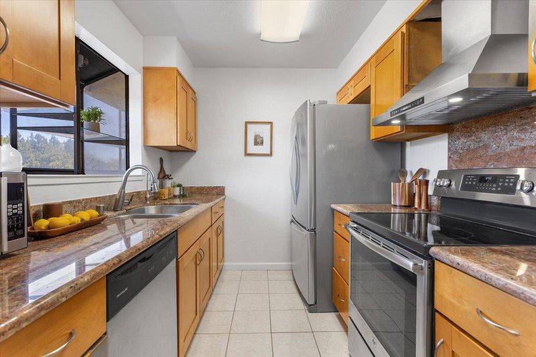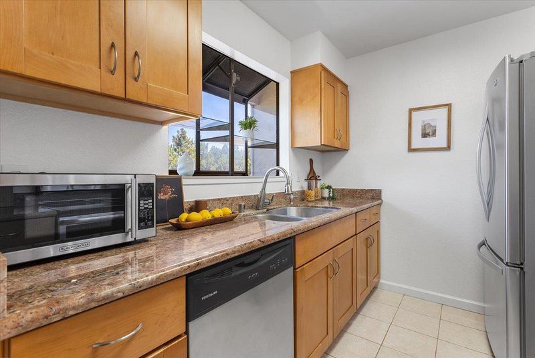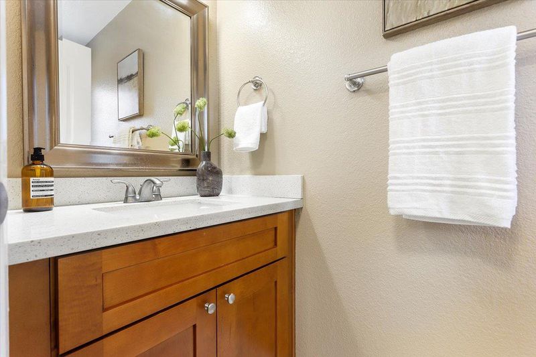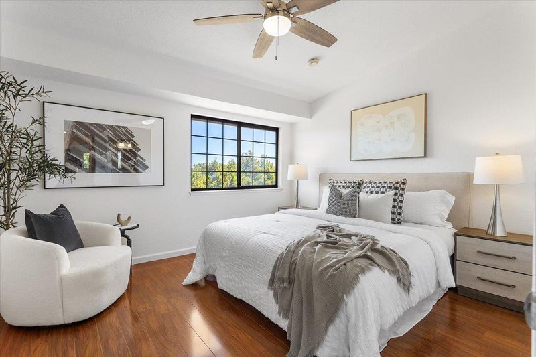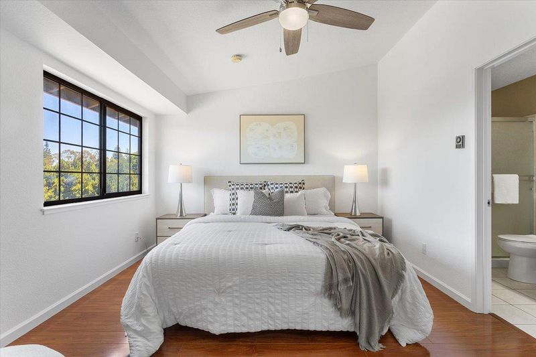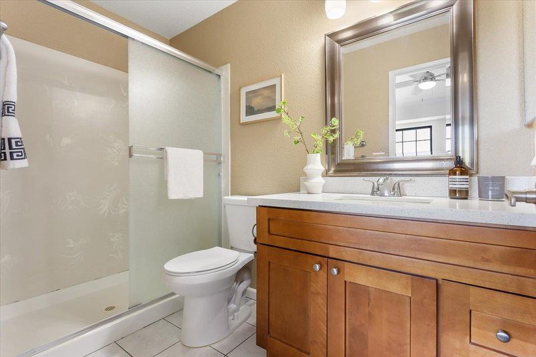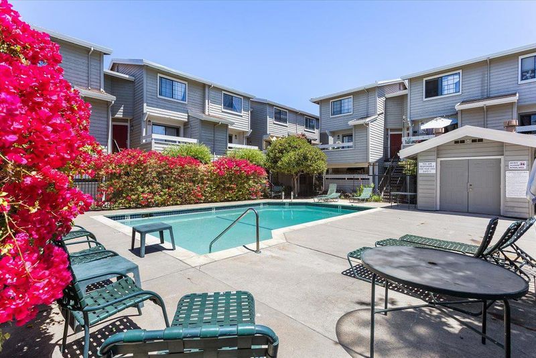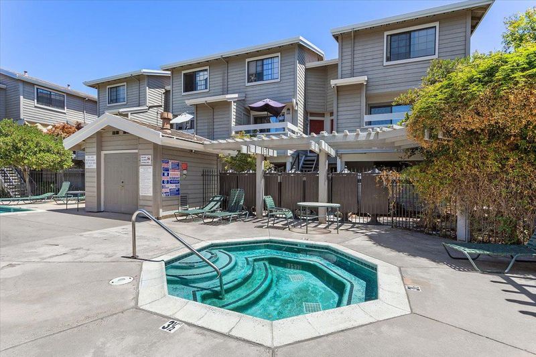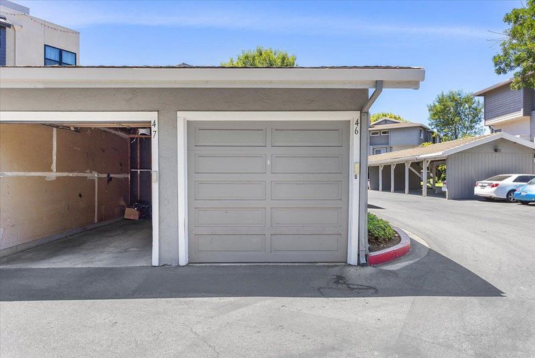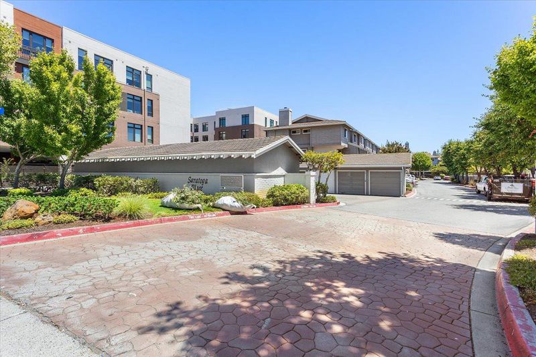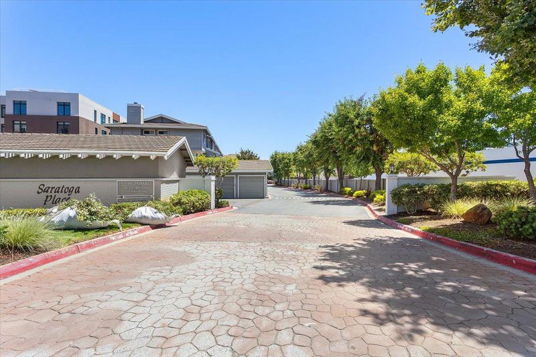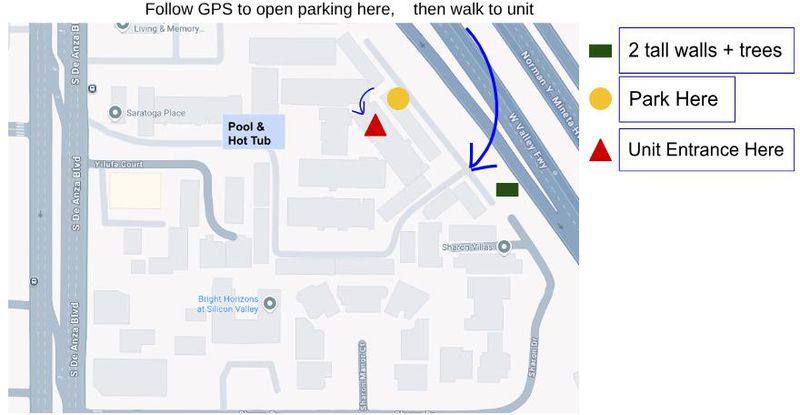
$899,000
1,044
SQ FT
$861
SQ/FT
6893 Chantel Court
@ De Anza Blvd and Prospect Rd - 18 - Cupertino, San Jose
- 2 Bed
- 3 (2/1) Bath
- 1 Park
- 1,044 sqft
- San Jose
-

-
Sat Jul 26, 1:00 pm - 4:00 pm
Beautiful Townhome with Cupertino Schools - Lynbrook High, Joaquin Miller Middle, and Blue Hills Elementary.
*** TOP SCHOOLS, TIMELESS ELEGANCE & SUNLIT SPACES - A SOPHISTICATED SANCTUARY *** A luxuriously scaled townhome w/ abundant storage, drenched in natural light & tucked away in the back of the community w/ no neighbor on one side & lush greenery on the other * Updated kitchen w/ huge bay window, granite counters, S/S appliances, reverse osmosis, hooded vent & wooden cabinetry * Elegantly updated baths * Generous balcony w/ extra storage overlooks greenery, while the vaulted-ceiling primary suite impresses w/ its scale & oversized closet * In-unit laundry * Dual pane windows * Wooden floors * Recessed lighting * Covered garage + abundant extra parking w/ no permit needed * HOA covers water / sewer / trash / cable / pool & hot tub * Truly centrally located peaceful retreat just minutes from the pulse of Silicon Valley * Welcome home :-)
- Days on Market
- 1 day
- Current Status
- Active
- Original Price
- $899,000
- List Price
- $899,000
- On Market Date
- Jul 22, 2025
- Property Type
- Townhouse
- Area
- 18 - Cupertino
- Zip Code
- 95129
- MLS ID
- ML82015081
- APN
- 372-35-046
- Year Built
- 1987
- Stories in Building
- 2
- Possession
- COE
- Data Source
- MLSL
- Origin MLS System
- MLSListings, Inc.
Blue Hills Elementary School
Public K-5 Elementary
Students: 339 Distance: 0.6mi
John Muir Elementary School
Public K-5 Elementary
Students: 354 Distance: 0.6mi
R. I. Meyerholz Elementary School
Public K-5 Elementary
Students: 776 Distance: 0.6mi
Joaquin Miller Middle School
Public 6-8 Middle
Students: 1191 Distance: 1.0mi
William Regnart Elementary School
Public K-5 Elementary
Students: 452 Distance: 1.0mi
C. B. Eaton Elementary School
Public K-5 Elementary
Students: 497 Distance: 1.2mi
- Bed
- 2
- Bath
- 3 (2/1)
- Shower and Tub, Primary - Stall Shower(s)
- Parking
- 1
- Common Parking Area, Detached Garage, Guest / Visitor Parking, Parking Area
- SQ FT
- 1,044
- SQ FT Source
- Unavailable
- Lot SQ FT
- 5,096.0
- Lot Acres
- 0.116988 Acres
- Pool Info
- Community Facility
- Kitchen
- Dishwasher, Exhaust Fan, Microwave, Oven Range - Electric, Refrigerator, Other
- Cooling
- None
- Dining Room
- Dining Area in Living Room
- Disclosures
- NHDS Report
- Family Room
- No Family Room
- Flooring
- Laminate, Tile
- Foundation
- Concrete Perimeter and Slab
- Heating
- Radiant
- Laundry
- Inside, Washer / Dryer
- Possession
- COE
- * Fee
- $545
- Name
- Saratoga Place HOA
- Phone
- (408)226-3300
- *Fee includes
- Cable / Dish, Common Area Electricity, Decks, Exterior Painting, Garbage, Insurance, Landscaping / Gardening, Pool, Spa, or Tennis, Reserves, Roof, Sewer, Water, and Water / Sewer
MLS and other Information regarding properties for sale as shown in Theo have been obtained from various sources such as sellers, public records, agents and other third parties. This information may relate to the condition of the property, permitted or unpermitted uses, zoning, square footage, lot size/acreage or other matters affecting value or desirability. Unless otherwise indicated in writing, neither brokers, agents nor Theo have verified, or will verify, such information. If any such information is important to buyer in determining whether to buy, the price to pay or intended use of the property, buyer is urged to conduct their own investigation with qualified professionals, satisfy themselves with respect to that information, and to rely solely on the results of that investigation.
School data provided by GreatSchools. School service boundaries are intended to be used as reference only. To verify enrollment eligibility for a property, contact the school directly.
